340 Hightower Road, Lexington, KY 40517
Local realty services provided by:ERA Team Realtors
340 Hightower Road,Lexington, KY 40517
$441,900
- 3 Beds
- 3 Baths
- 2,931 sq. ft.
- Single family
- Active
Listed by: eric c bumm
Office: the brokerage
MLS#:25506286
Source:KY_LBAR
Price summary
- Price:$441,900
- Price per sq. ft.:$150.77
About this home
Beautifully remodeled brick ranch with great curb appeal on a full walkout basement in a very convenient LEX location! This home has been completely transformed from dark, divided & dated to Open & Stylish. Major improvements to the floor plan include: removing walls in the entry & family room to create a light filled & lovely open concept plan for modern living. The primary suite has been expanded to include a new primary bath with floor to ceiling tile shower, attractive dual vanity furniture piece sink, faucets, mirrors, lighting and an abundance of closet space. A brand new exterior rear door was added off the kitchen & family room leading to a new deck overlooking the large backyard with several mature trees that provide great privacy and beautiful seasonal foliage. New Front & Rear Door. New Flooring throughout. All New Windows. All New Lighting Fixtures - inside & out. The heart of the home is the stunning new kitchen features New Cabinetry, New Countertops, New Appliances, stylish backsplash & floating shelves. The home features a great bonus room off the rear of the kitchen that provides an additional & more private TV/ family room. The main level also has 2 additional bedrooms & full bath & plus laundry area. The finished basement features 3 large spaces plus an oversized 2 car garage w/ New Garage Door w/ New Wifi compatible Opener. The steps land into a spacious recreation room that leads into a flex room w/ a brick fireplace, 2 closets and a full bath that could be used as a non-compliant bedroom room. Another window filled bonus room to the rear feels like a great sunroom with lots of natural light but could be used for just about any purpose. For additional comfort, there are supplemental baseboard heating units in the basement rec room & sunroom. 340 Hightower's location is amazing with easy access to ALL of Lexington - Nicholasville Rd, New Circle & Tates Creek Rd. Lansdowne Elem. Nearby Wildwood & Kirklevington Parks offer walking trails, playground equipment, pickleball & tennis courts and other outdoor activities. Shopping & dining options galore. Schedule your private showing soon!
Contact an agent
Home facts
- Year built:1971
- Listing ID #:25506286
- Added:46 day(s) ago
- Updated:January 02, 2026 at 03:56 PM
Rooms and interior
- Bedrooms:3
- Total bathrooms:3
- Full bathrooms:3
- Living area:2,931 sq. ft.
Heating and cooling
- Cooling:Electric
- Heating:Baseboard, Forced Air, Natural Gas
Structure and exterior
- Year built:1971
- Building area:2,931 sq. ft.
- Lot area:0.27 Acres
Schools
- High school:Tates Creek
- Middle school:Southern
- Elementary school:Lansdowne
Utilities
- Water:Public
- Sewer:Public Sewer
Finances and disclosures
- Price:$441,900
- Price per sq. ft.:$150.77
New listings near 340 Hightower Road
- New
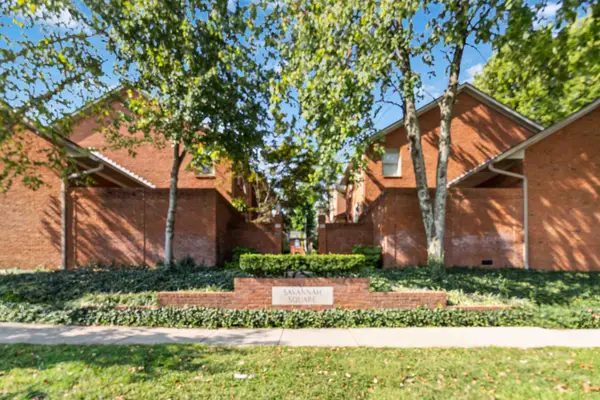 $619,900Active3 beds 4 baths2,582 sq. ft.
$619,900Active3 beds 4 baths2,582 sq. ft.622 Central Avenue #7, Lexington, KY 40502
MLS# 25508714Listed by: KELLER WILLIAMS LEGACY GROUP - New
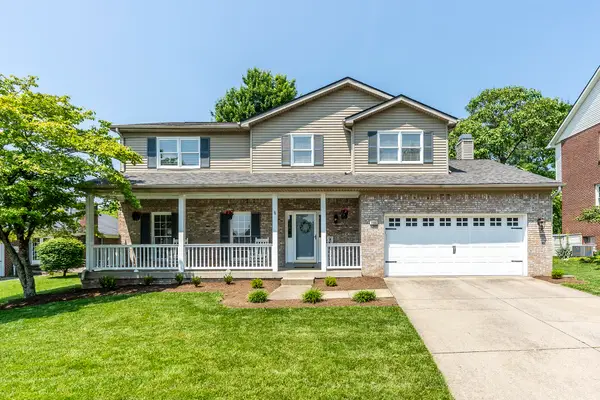 $550,000Active4 beds 3 baths2,389 sq. ft.
$550,000Active4 beds 3 baths2,389 sq. ft.1908 Fort Harrods Drive, Lexington, KY 40503
MLS# 25508565Listed by: COLDWELL BANKER MCMAHAN - New
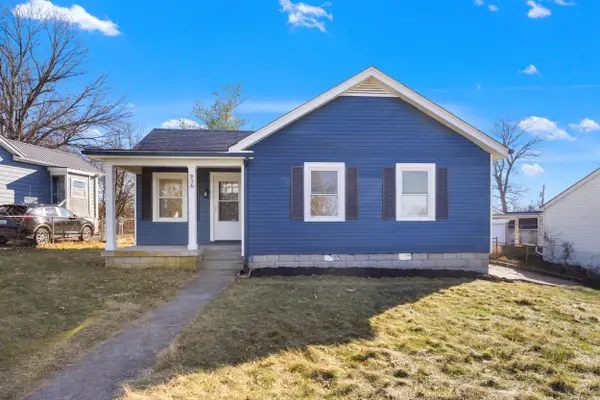 $195,000Active2 beds 1 baths816 sq. ft.
$195,000Active2 beds 1 baths816 sq. ft.936 Highland Park Drive, Lexington, KY 40505
MLS# 25508670Listed by: THE BROKERAGE - Open Sun, 1 to 3pmNew
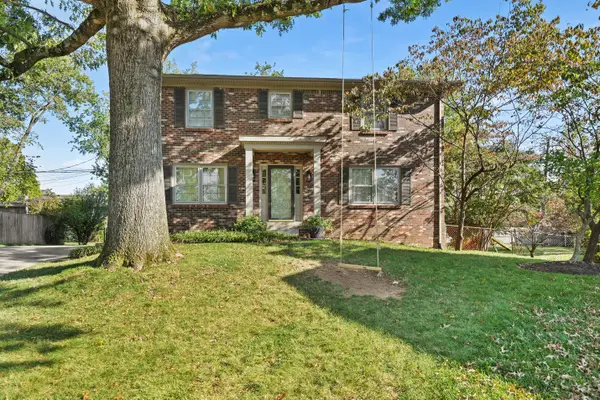 $425,000Active4 beds 4 baths2,501 sq. ft.
$425,000Active4 beds 4 baths2,501 sq. ft.2912 Jason Court, Lexington, KY 40503
MLS# 25508688Listed by: THE BROKERAGE - New
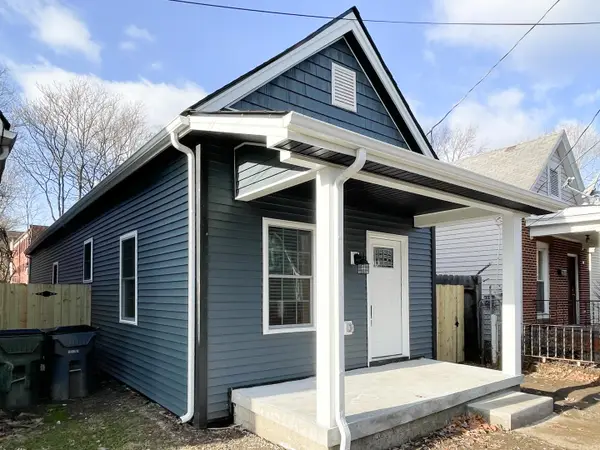 $225,000Active2 beds 2 baths960 sq. ft.
$225,000Active2 beds 2 baths960 sq. ft.220 W 6th Street, Lexington, KY 40508
MLS# 25508703Listed by: KELLER WILLIAMS BLUEGRASS REALTY - New
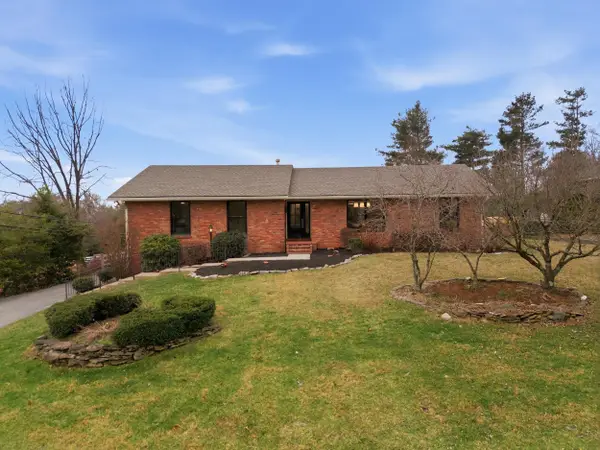 $754,000Active3 beds 3 baths3,200 sq. ft.
$754,000Active3 beds 3 baths3,200 sq. ft.668 Cromwell Way, Lexington, KY 40503
MLS# 25508308Listed by: RE/MAX ELITE REALTY - New
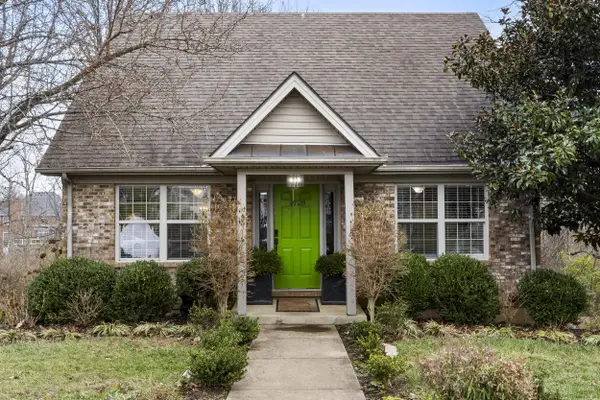 $339,000Active3 beds 3 baths2,134 sq. ft.
$339,000Active3 beds 3 baths2,134 sq. ft.4728 Larissa Lane, Lexington, KY 40514
MLS# 25508696Listed by: KELLER WILLIAMS COMMONWEALTH - New
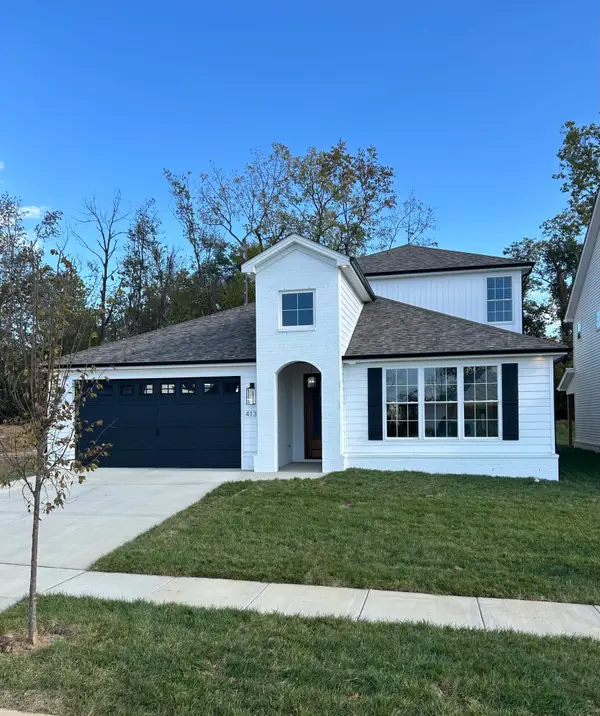 $799,000Active4 beds 3 baths3,184 sq. ft.
$799,000Active4 beds 3 baths3,184 sq. ft.1301 Rabbit Warren Flat, Lexington, KY 40509
MLS# 25508694Listed by: NAPIER REALTORS - New
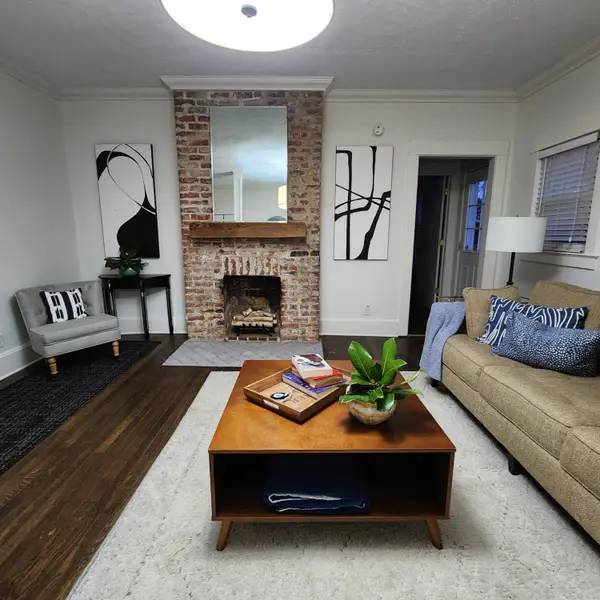 $349,000Active3 beds 2 baths1,716 sq. ft.
$349,000Active3 beds 2 baths1,716 sq. ft.1074 Duncan Avenue, Lexington, KY 40504
MLS# 25508685Listed by: RE/MAX CREATIVE REALTY - New
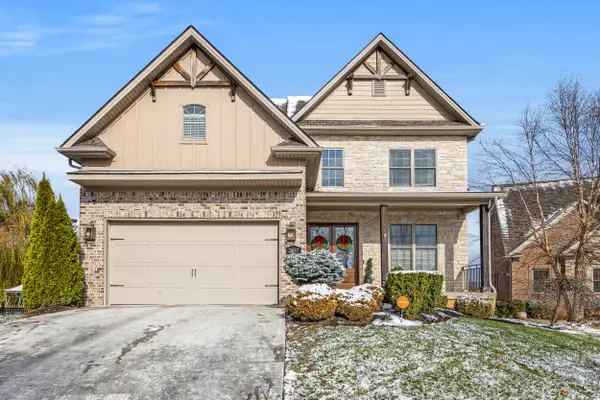 $820,000Active4 beds 4 baths3,794 sq. ft.
$820,000Active4 beds 4 baths3,794 sq. ft.2417 Rossini Place, Lexington, KY 40509
MLS# 25508682Listed by: THE BROKERAGE
