3401 Briercroft Way, Lexington, KY 40509
Local realty services provided by:ERA Select Real Estate
3401 Briercroft Way,Lexington, KY 40509
$1,050,000
- 3 Beds
- 6 Baths
- - sq. ft.
- Townhouse
- Sold
Listed by: whitney w durham
Office: bluegrass sotheby's international realty
MLS#:25006818
Source:KY_LBAR
Sorry, we are unable to map this address
Price summary
- Price:$1,050,000
About this home
Elevate your lifestyle with this federal masonry townhome situated within the coveted gated community of Greenbrier, and adjacent to breathtaking views of horse countryside. Upon entry you will discover a formal entry with 10 foot ceilings and a home office with built in bookshelves and a dual sided fireplace. From here witness the grand two-story great room, adorned with more built-ins, a wet bar, and a glorious wall of French doors to seamlessly connect to the outdoor relaxation space, where you can leisurely enjoy days under the spacious heated veranda or floating in the in-ground pool. Next, venture into the newly refreshed gourmet kitchen with new marble countertops and views of the courtyard. The first-floor primary suite offers serene backyard views and a luxurious and spacious ensuite bath. The second level includes new flooring throughout, a cozy den and two additional bedrooms, each with ensuite baths. The lower level presents a recreational room with a wet bar and half bath, also ideal for gatherings. Live luxuriously in the esteemed Greenbrier Estates, adjacent to all the amenities of the Greenbrier Golf & Country Club.
Contact an agent
Home facts
- Year built:2005
- Listing ID #:25006818
- Added:269 day(s) ago
- Updated:January 02, 2026 at 07:42 AM
Rooms and interior
- Bedrooms:3
- Total bathrooms:6
- Full bathrooms:3
- Half bathrooms:3
Heating and cooling
- Cooling:Electric, Zoned
- Heating:Forced Air, Natural Gas, Zoned
Structure and exterior
- Year built:2005
Schools
- High school:Frederick Douglass
- Middle school:Crawford
- Elementary school:Brenda Cowan
Utilities
- Water:Public
- Sewer:Public Sewer
Finances and disclosures
- Price:$1,050,000
New listings near 3401 Briercroft Way
- New
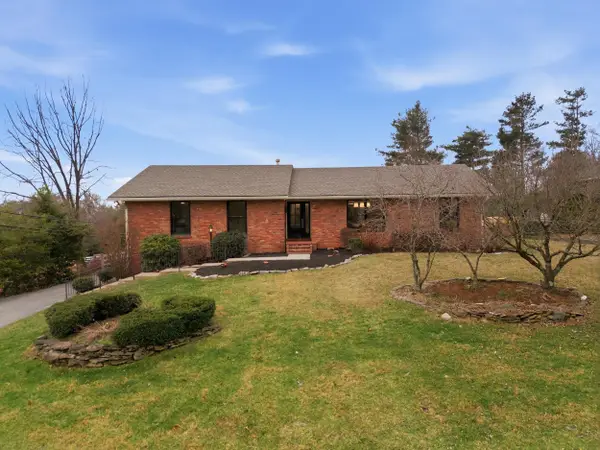 $754,000Active3 beds 3 baths3,200 sq. ft.
$754,000Active3 beds 3 baths3,200 sq. ft.668 Cromwell Way, Lexington, KY 40503
MLS# 25508308Listed by: RE/MAX ELITE REALTY - New
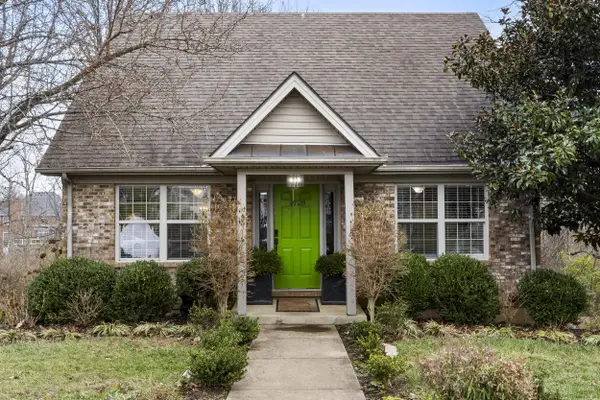 $339,000Active3 beds 3 baths2,134 sq. ft.
$339,000Active3 beds 3 baths2,134 sq. ft.4728 Larissa Lane, Lexington, KY 40514
MLS# 25508696Listed by: KELLER WILLIAMS COMMONWEALTH - New
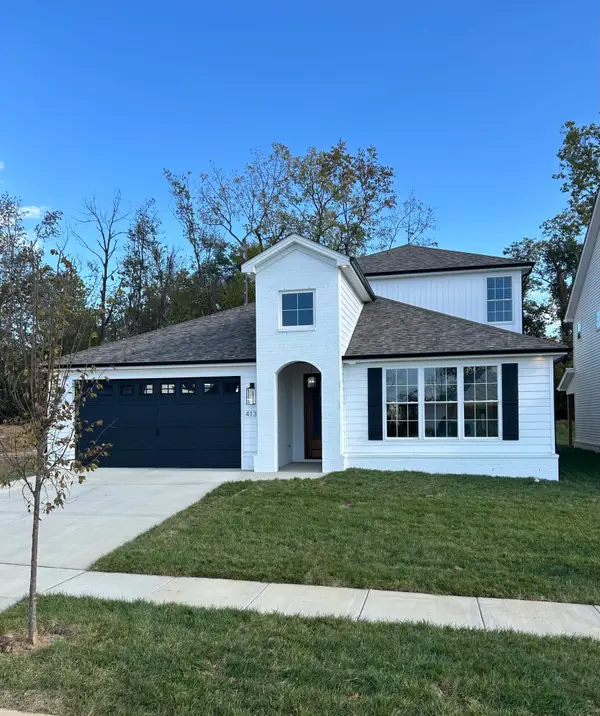 $799,000Active4 beds 3 baths3,184 sq. ft.
$799,000Active4 beds 3 baths3,184 sq. ft.1301 Rabbit Warren Flat, Lexington, KY 40509
MLS# 25508694Listed by: NAPIER REALTORS - New
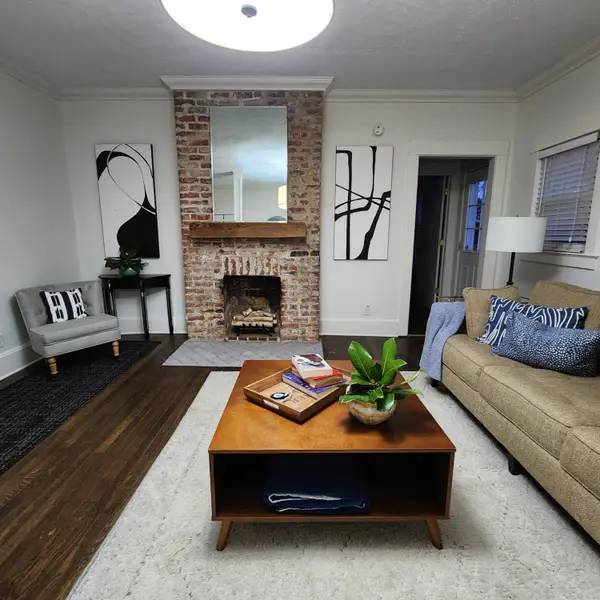 $349,000Active3 beds 2 baths1,716 sq. ft.
$349,000Active3 beds 2 baths1,716 sq. ft.1074 Duncan Avenue, Lexington, KY 40504
MLS# 25508685Listed by: RE/MAX CREATIVE REALTY - New
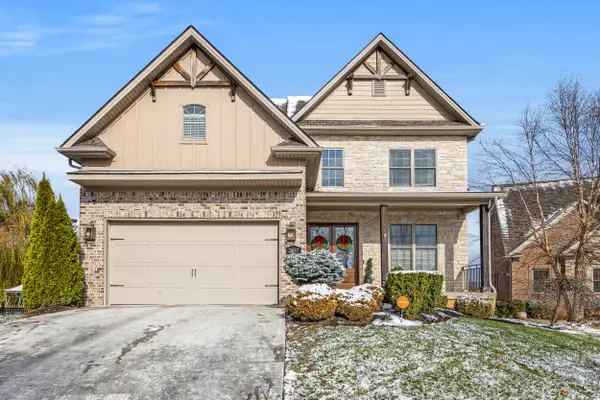 $820,000Active4 beds 4 baths3,794 sq. ft.
$820,000Active4 beds 4 baths3,794 sq. ft.2417 Rossini Place, Lexington, KY 40509
MLS# 25508682Listed by: THE BROKERAGE - New
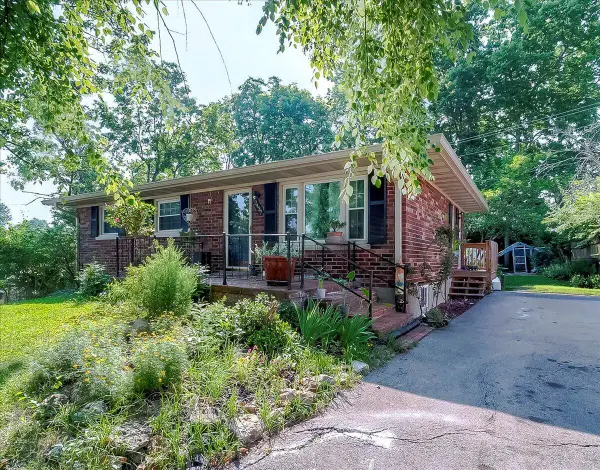 Listed by ERA$280,000Active4 beds 2 baths1,950 sq. ft.
Listed by ERA$280,000Active4 beds 2 baths1,950 sq. ft.2437 Butternut Hill Court, Lexington, KY 40509
MLS# 25508674Listed by: ERA SELECT REAL ESTATE - New
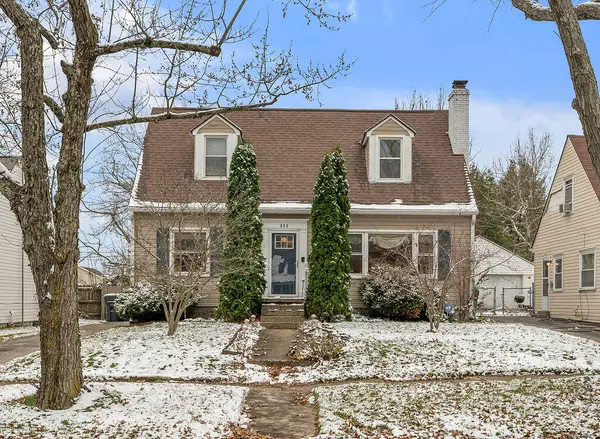 $375,000Active3 beds 2 baths2,441 sq. ft.
$375,000Active3 beds 2 baths2,441 sq. ft.859 Henry Clay Boulevard, Lexington, KY 40505
MLS# 25508478Listed by: BLUEGRASS SOTHEBY'S INTERNATIONAL REALTY - New
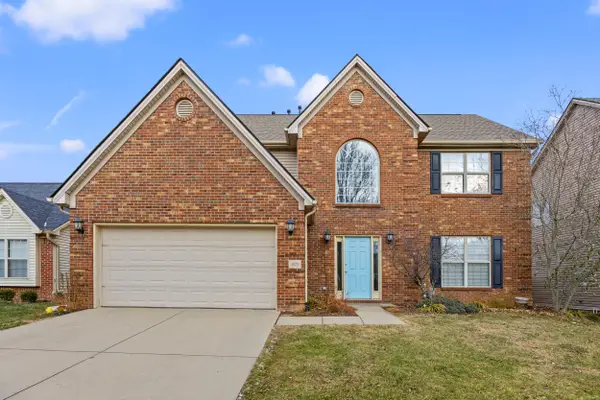 $429,900Active4 beds 3 baths2,508 sq. ft.
$429,900Active4 beds 3 baths2,508 sq. ft.4029 Boone Creek Road, Lexington, KY 40509
MLS# 25508657Listed by: GUIDE REALTY, INC. - New
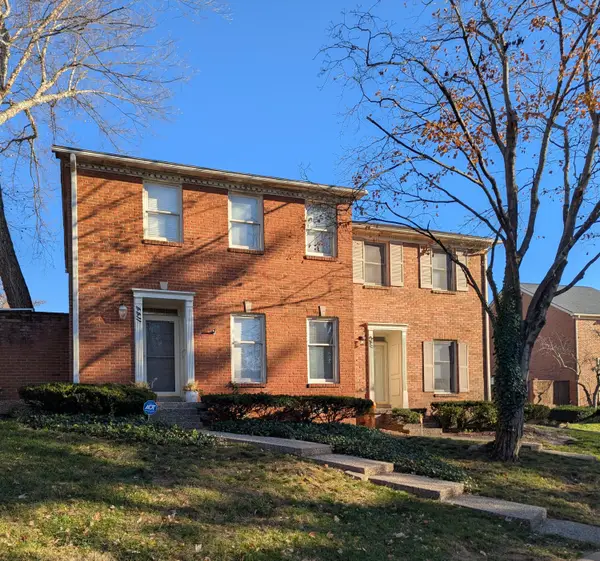 $310,000Active3 beds 3 baths1,464 sq. ft.
$310,000Active3 beds 3 baths1,464 sq. ft.1144 Turkey Foot Road, Lexington, KY 40502
MLS# 25508649Listed by: RECTOR HAYDEN REALTORS - Open Sun, 2 to 4pmNew
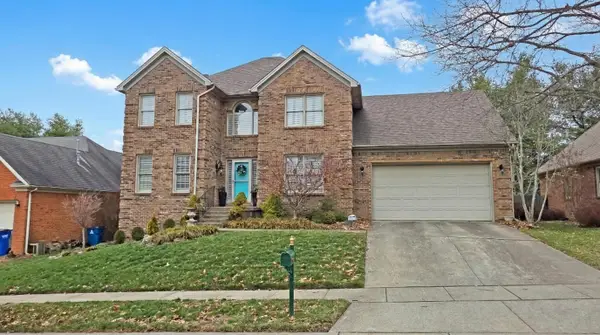 $579,000Active4 beds 4 baths3,611 sq. ft.
$579,000Active4 beds 4 baths3,611 sq. ft.4221 Evergreen Drive, Lexington, KY 40513
MLS# 25508646Listed by: KY SHINES REALTORS
