3409 Night Heron Way, Lexington, KY 40515
Local realty services provided by:ERA Team Realtors
3409 Night Heron Way,Lexington, KY 40515
$581,661
- 3 Beds
- 3 Baths
- 2,755 sq. ft.
- Single family
- Active
Upcoming open houses
- Sat, Jan 0301:00 pm - 05:00 pm
- Sun, Jan 0401:00 pm - 05:00 pm
Listed by: malcolm r meers
Office: christies international real estate bluegrass
MLS#:25002049
Source:KY_LBAR
Price summary
- Price:$581,661
- Price per sq. ft.:$211.13
About this home
The Palmer offers a first-floor primary bedroom suite, open living areas, and three bedrooms and two-and-a-half baths. A flex area is located just off the entry and there is a large loft area upstairs, perfect for a second living area. The kitchen features an island design with top tier quartz countertops, stylish full wall tile backsplash,
Homecrest Arbor cabinets, and stainless appliances including an vent hood and drawer style microwave. This home has a drop zone coming in from the garage and a covered back patio for outdoor entertainment. The primary bedroom suite is located at the rear of the house and includes a luxurious upgraded private bath with double bowl vanity. Upstairs, two bedrooms and a full bath. A large unfinished attic storage area is located off the loft. Exterior details include a covered front porch with craftsman style columns, and multiple gable-end roof design. Job 210PB Complete and move-in ready!
Contact an agent
Home facts
- Year built:2025
- Listing ID #:25002049
- Added:331 day(s) ago
- Updated:January 02, 2026 at 11:41 PM
Rooms and interior
- Bedrooms:3
- Total bathrooms:3
- Full bathrooms:2
- Half bathrooms:1
- Living area:2,755 sq. ft.
Heating and cooling
- Cooling:Electric, Zoned
- Heating:Forced Air, Natural Gas, Zoned
Structure and exterior
- Year built:2025
- Building area:2,755 sq. ft.
- Lot area:0.16 Acres
Schools
- High school:Henry Clay
- Middle school:Edythe J. Hayes
- Elementary school:Brenda Cowan
Utilities
- Water:Public
- Sewer:Public Sewer
Finances and disclosures
- Price:$581,661
- Price per sq. ft.:$211.13
New listings near 3409 Night Heron Way
- New
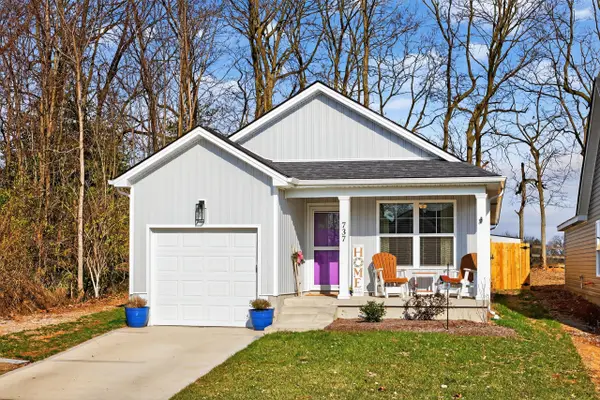 $307,900Active3 beds 2 baths1,284 sq. ft.
$307,900Active3 beds 2 baths1,284 sq. ft.737 Harrison Trace, Lexington, KY 40505
MLS# 25508773Listed by: LIFSTYL REAL ESTATE - Open Sun, 2 to 4pmNew
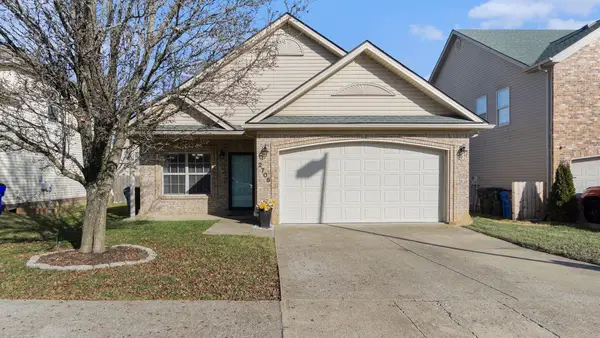 $299,900Active3 beds 2 baths1,358 sq. ft.
$299,900Active3 beds 2 baths1,358 sq. ft.2705 Red Clover Lane, Lexington, KY 40511
MLS# 25508761Listed by: KELLER WILLIAMS COMMONWEALTH - New
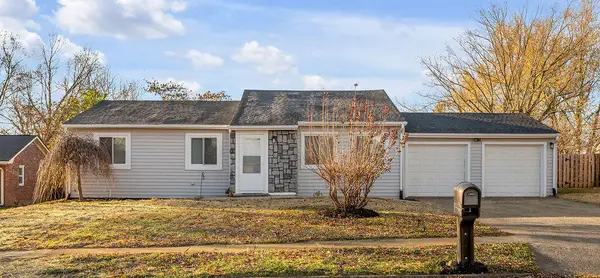 $285,000Active3 beds 2 baths1,397 sq. ft.
$285,000Active3 beds 2 baths1,397 sq. ft.3285 Shoal Lake Drive, Lexington, KY 40515
MLS# 25508762Listed by: RECTOR HAYDEN REALTORS - Open Sun, 1 to 3pmNew
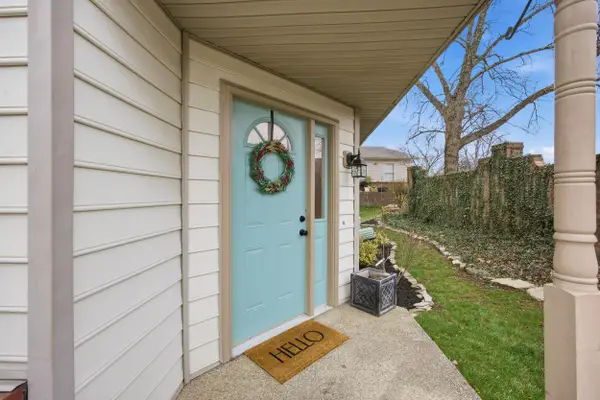 $375,900Active3 beds 3 baths1,842 sq. ft.
$375,900Active3 beds 3 baths1,842 sq. ft.2101 Maura Trace, Lexington, KY 40513
MLS# 25508691Listed by: THE BROKERAGE - Open Sun, 4 to 5:30pmNew
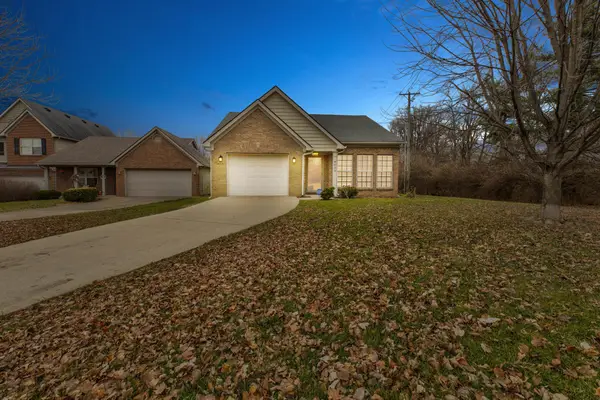 $299,000Active3 beds 2 baths1,426 sq. ft.
$299,000Active3 beds 2 baths1,426 sq. ft.4033 Bacopa Place, Lexington, KY 40509
MLS# 25508744Listed by: EXP REALTY, LLC - New
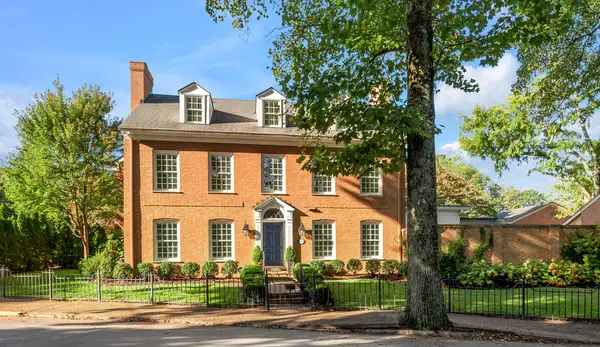 $1,595,000Active5 beds 5 baths5,079 sq. ft.
$1,595,000Active5 beds 5 baths5,079 sq. ft.558 Central Avenue, Lexington, KY 40502
MLS# 25508748Listed by: TURF TOWN PROPERTIES - New
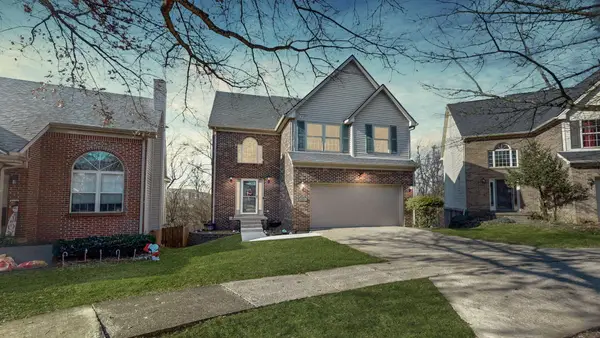 $435,000Active4 beds 4 baths2,468 sq. ft.
$435,000Active4 beds 4 baths2,468 sq. ft.273 Shoreside Drive, Lexington, KY 40515
MLS# 25508749Listed by: LIFSTYL REAL ESTATE 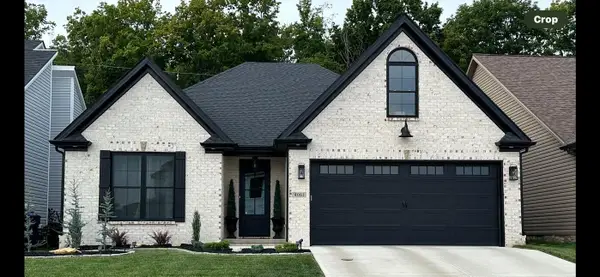 $876,500Pending5 beds 4 baths3,900 sq. ft.
$876,500Pending5 beds 4 baths3,900 sq. ft.4225 Buttermilk Road, Lexington, KY 40509
MLS# 25508737Listed by: NAPIER REALTORS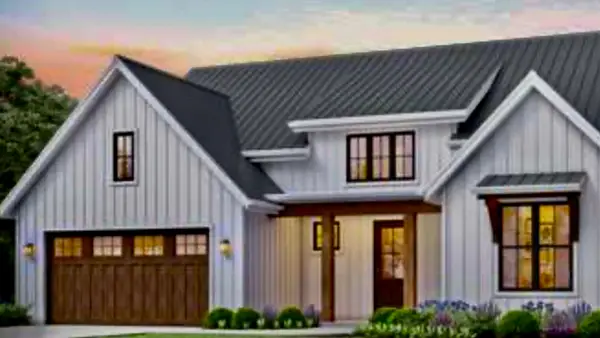 $589,500Pending4 beds 3 baths2,350 sq. ft.
$589,500Pending4 beds 3 baths2,350 sq. ft.4192 Buttermilk Road, Lexington, KY 40509
MLS# 25508731Listed by: NAPIER REALTORS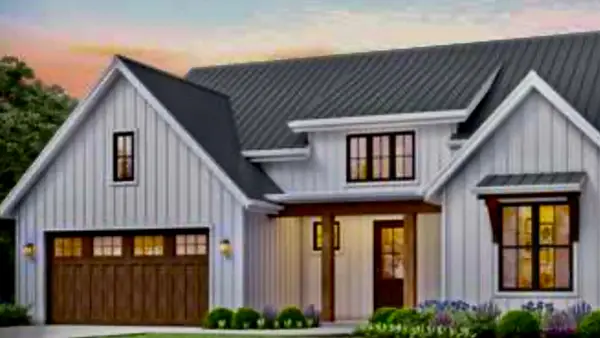 $619,000Pending4 beds 3 baths2,350 sq. ft.
$619,000Pending4 beds 3 baths2,350 sq. ft.4165 Buttermilk Road, Lexington, KY 40509
MLS# 25508733Listed by: NAPIER REALTORS
