3418 Woodstock Circle, Lexington, KY 40502
Local realty services provided by:ERA Select Real Estate
3418 Woodstock Circle,Lexington, KY 40502
$685,000
- 4 Beds
- 5 Baths
- 4,459 sq. ft.
- Single family
- Pending
Listed by: whitney pannell
Office: team pannell real estate
MLS#:25506825
Source:KY_LBAR
Price summary
- Price:$685,000
- Price per sq. ft.:$153.62
About this home
Step into a home that makes everyday living feel easy and elevated. Behind the electric gate, you'll feel an immediate sense of privacy and comfort. The custom kitchen becomes the heart of your gatherings, with quartz counters, a farmhouse sink, and pro grade appliances that make cooking feel effortless. Your primary suite offers a true retreat, complete with a spa-style shower that helps you unwind at the end of any day. Outside, the pool, tiki bar, and Trex decking create an instant vacation vibe perfect for relaxing, entertaining, and making memories. Fresh paint, refinished hardwoods, and new tile give the home a crisp, modern feel. Three laundry rooms keep daily life simple. The basement bar with quartz counters, stainless appliances, and a wine cooler sets the stage for easy hosting. A spacious workshop, detached garage, and two-car carport give you room to spread out and create. With all-new lighting and no HOA, this home lets you live freely and comfortably. Come see how good life feels here. (Some rooms are virtually staged)
Contact an agent
Home facts
- Year built:1964
- Listing ID #:25506825
- Added:80 day(s) ago
- Updated:January 04, 2026 at 05:43 PM
Rooms and interior
- Bedrooms:4
- Total bathrooms:5
- Full bathrooms:5
- Living area:4,459 sq. ft.
Heating and cooling
- Cooling:Electric, Other
- Heating:Dual Fuel, Electric, Natural Gas
Structure and exterior
- Year built:1964
- Building area:4,459 sq. ft.
- Lot area:0.4 Acres
Schools
- High school:Henry Clay
- Middle school:Morton
- Elementary school:Glendover
Utilities
- Water:Public
- Sewer:Public Sewer
Finances and disclosures
- Price:$685,000
- Price per sq. ft.:$153.62
New listings near 3418 Woodstock Circle
- New
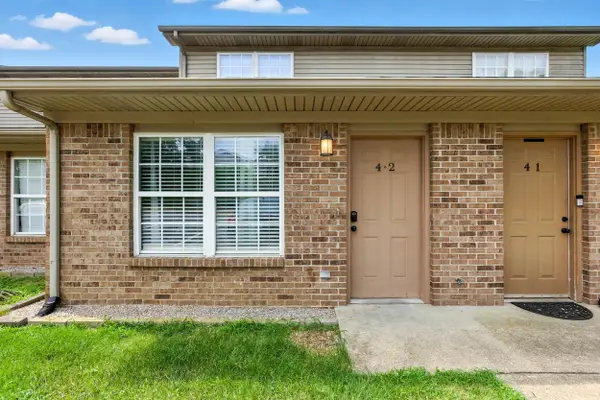 $205,000Active3 beds 2 baths1,232 sq. ft.
$205,000Active3 beds 2 baths1,232 sq. ft.1100 Horsemans Lane #42, Lexington, KY 40504
MLS# 26002474Listed by: WEESNER PROPERTIES, INC. - New
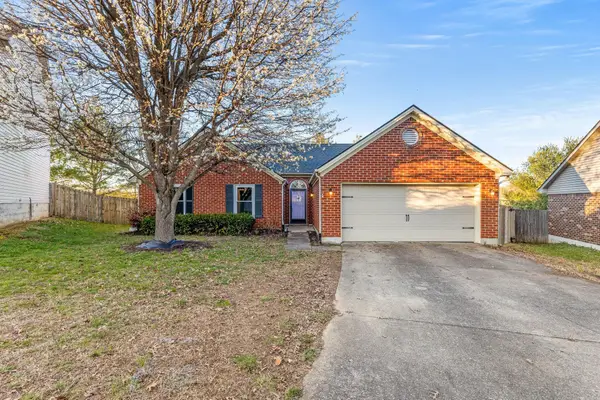 $339,900Active3 beds 2 baths1,406 sq. ft.
$339,900Active3 beds 2 baths1,406 sq. ft.1280 Kennecott Way, Lexington, KY 40514
MLS# 26002257Listed by: KELLER WILLIAMS LEGACY GROUP - New
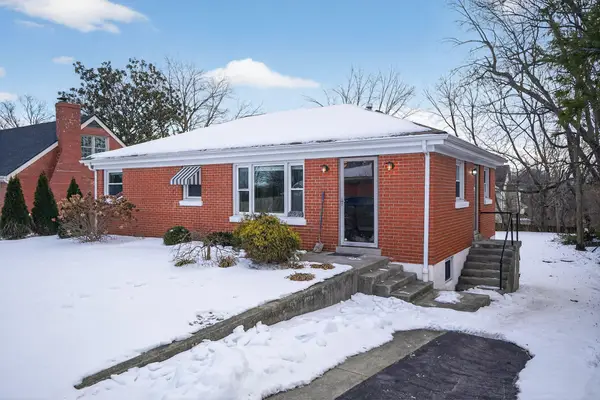 $260,000Active3 beds 1 baths988 sq. ft.
$260,000Active3 beds 1 baths988 sq. ft.2564 Millbrook Drive, Lexington, KY 40503
MLS# 26002442Listed by: LIFSTYL REAL ESTATE - New
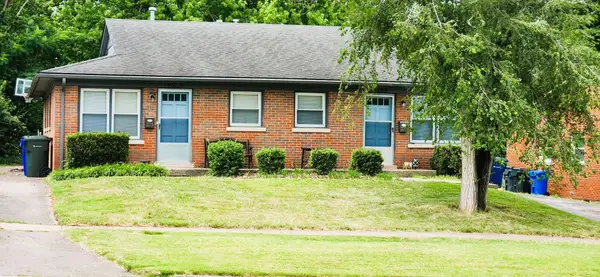 $249,900Active4 beds 2 baths1,560 sq. ft.
$249,900Active4 beds 2 baths1,560 sq. ft.2245 Alexandria Drive, Lexington, KY 40504
MLS# 26002427Listed by: BUILDING THE BLUEGRASS REALTY - New
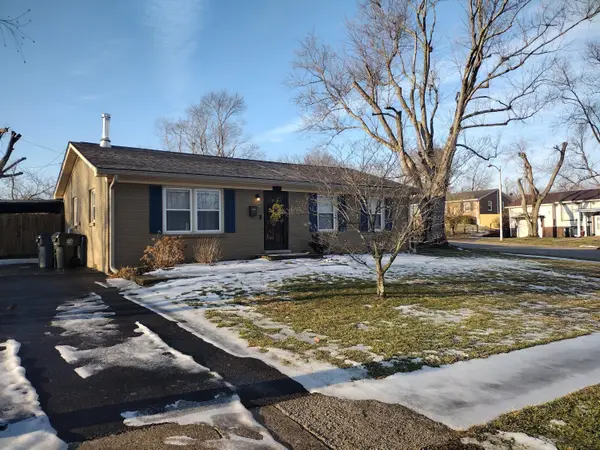 $284,900Active4 beds 2 baths1,614 sq. ft.
$284,900Active4 beds 2 baths1,614 sq. ft.322 Nottingham Road, Lexington, KY 40517
MLS# 26002428Listed by: COLD HARBOR REALTY - New
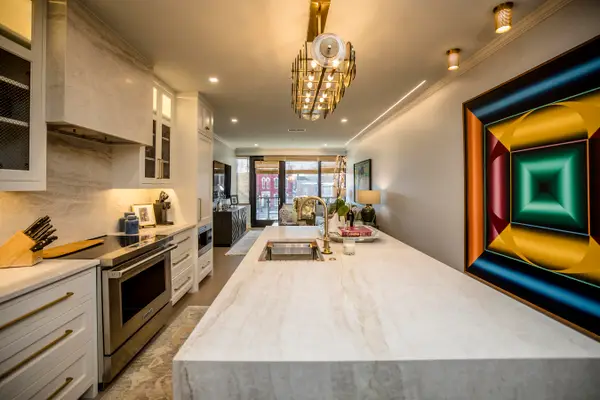 $1,075,000Active2 beds 3 baths1,387 sq. ft.
$1,075,000Active2 beds 3 baths1,387 sq. ft.106 W Vine Street #405, Lexington, KY 40507
MLS# 26002430Listed by: BLACK CROW REAL ESTATE - New
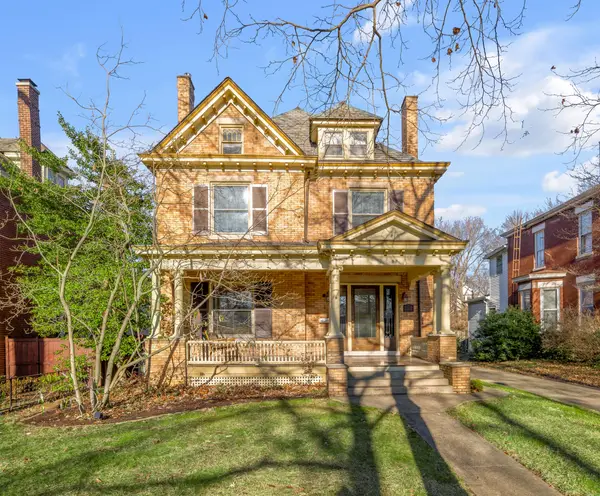 $899,900Active5 beds 2 baths3,110 sq. ft.
$899,900Active5 beds 2 baths3,110 sq. ft.325 Transylvania Park, Lexington, KY 40508
MLS# 26002415Listed by: BLUEGRASS SOTHEBY'S INTERNATIONAL REALTY - New
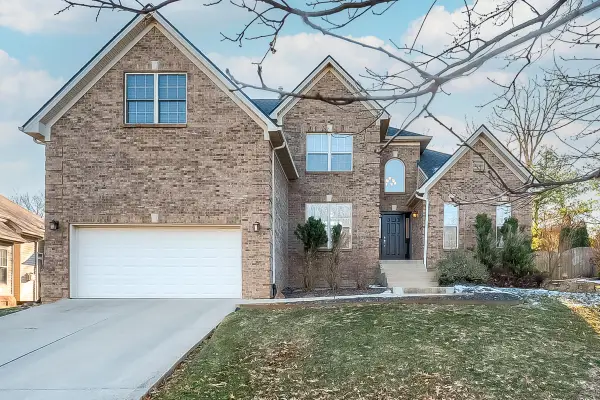 $499,900Active4 beds 3 baths2,564 sq. ft.
$499,900Active4 beds 3 baths2,564 sq. ft.2217 Sunningdale Drive, Lexington, KY 40509
MLS# 26002420Listed by: BLUEGRASS SOTHEBY'S INTERNATIONAL REALTY - Open Sun, 2 to 4pmNew
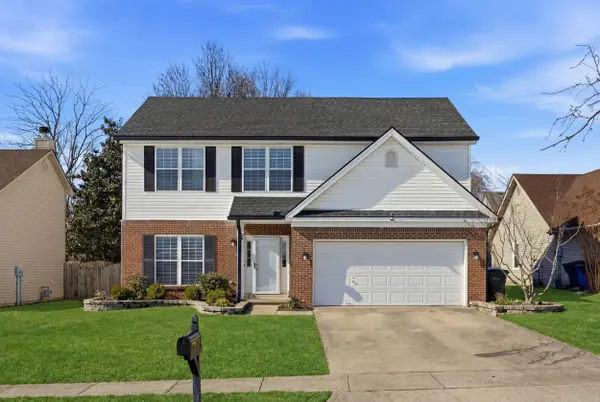 $370,000Active4 beds 3 baths2,020 sq. ft.
$370,000Active4 beds 3 baths2,020 sq. ft.344 Valley Brook Drive, Lexington, KY 40511
MLS# 26002411Listed by: THE BROKERAGE - New
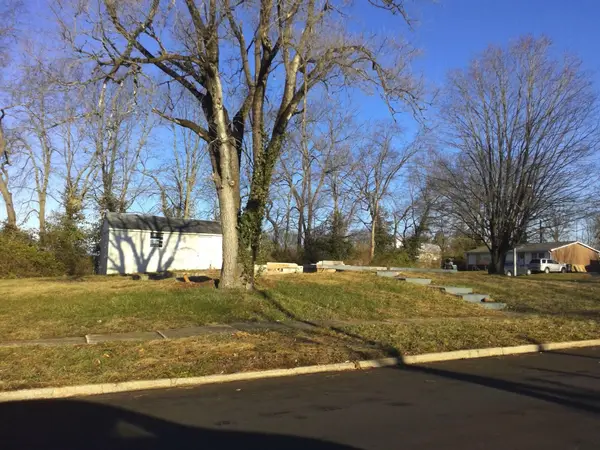 $100,000Active0.49 Acres
$100,000Active0.49 Acres2339 Pierson Drive, Lexington, KY 40505
MLS# 26002399Listed by: RED 1 REALTY

