3500 Stolen Horse Trace, Lexington, KY 40509
Local realty services provided by:ERA Select Real Estate
3500 Stolen Horse Trace,Lexington, KY 40509
$598,500
- 4 Beds
- 3 Baths
- 2,778 sq. ft.
- Single family
- Active
Listed by: robin gregory mccarty
Office: napier realtors
MLS#:25501057
Source:KY_LBAR
Price summary
- Price:$598,500
- Price per sq. ft.:$215.44
- Monthly HOA dues:$10
About this home
Move-in ready new construction with Certificate of Occupancy in hand. This Portrait Homes residence offers high-quality finishes, designer millwork, a chef's kitchen and four bedrooms—just steps from the Brighton Walking Trail and minutes from Hamburg and I-75. The main level includes a private guest or in-law suite with its own full bath, ideal for visitors, multi-generational living, or a dedicated home office. The kitchen features ceiling-height solid wood cabinetry, an oversized island with added storage, a large pantry, under-cabinet lighting, and a Smart stainless steel appliance package including a gas range—designed for both everyday living and entertaining. The open-concept layout is filled with natural light from four oversized all-glass doors that open to a 21' x 12' deck and open yard, perfect for entertaining or enjoying sunset views. A solid mahogany front door, covered front porch, and timeless curb appeal create a strong first impression. The primary suite includes a vaulted ceiling, custom trim, freestanding soaking tub, fully tiled shower, and a dream walk-in closet with direct access to the laundry room for convenience and organization. Additional features include hardwood floors and high-end tile throughout, quartz countertops, 9' ceilings with 8' doors, a modern custom fireplace, tankless gas water heater, EV charging hookup, smart garage door with built-in camera, gas line for grilling or a fire pit, and hardwired Cat6 wiring. Located in one of Lexington's most convenient areas with direct trail access, quick interstate connectivity, and nearby shopping and dining, this beautifully executed home pairs curated finishes with thoughtful design and immediate occupancy.
Contact an agent
Home facts
- Year built:2025
- Listing ID #:25501057
- Added:161 day(s) ago
- Updated:February 20, 2026 at 03:39 PM
Rooms and interior
- Bedrooms:4
- Total bathrooms:3
- Full bathrooms:3
- Living area:2,778 sq. ft.
Heating and cooling
- Cooling:Electric, Heat Pump, Zoned
- Heating:Electric, Heat Pump, Zoned
Structure and exterior
- Year built:2025
- Building area:2,778 sq. ft.
- Lot area:0.14 Acres
Schools
- High school:Frederick Douglass
- Middle school:Edythe J. Hayes
- Elementary school:Garrett Morgan
Utilities
- Water:Public
- Sewer:Public Sewer
Finances and disclosures
- Price:$598,500
- Price per sq. ft.:$215.44
New listings near 3500 Stolen Horse Trace
- New
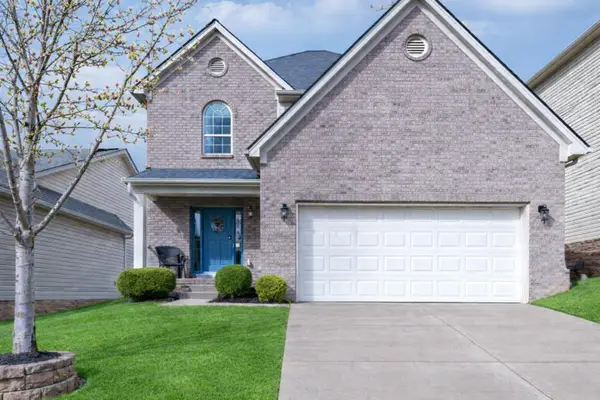 $399,900Active3 beds 3 baths1,879 sq. ft.
$399,900Active3 beds 3 baths1,879 sq. ft.4235 Katherine Place, Lexington, KY 40515
MLS# 26002791Listed by: REDFIN - New
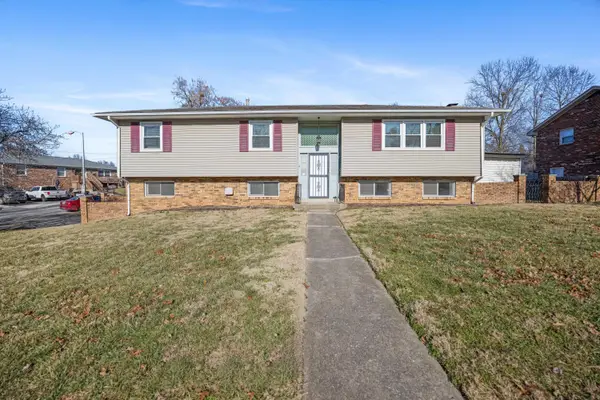 $379,000Active4 beds 3 baths2,163 sq. ft.
$379,000Active4 beds 3 baths2,163 sq. ft.633 Cromwell Way, Lexington, KY 40503
MLS# 26003058Listed by: THE BROKERAGE 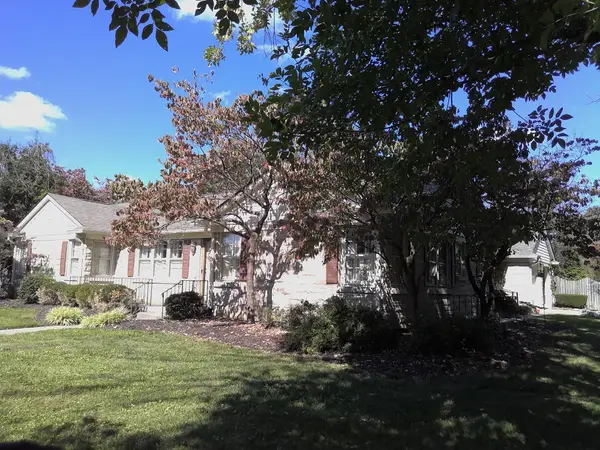 $625,000Pending3 beds 3 baths2,180 sq. ft.
$625,000Pending3 beds 3 baths2,180 sq. ft.1237 Cooper Drive, Lexington, KY 40502
MLS# 26003049Listed by: TEAM PANNELL REAL ESTATE- New
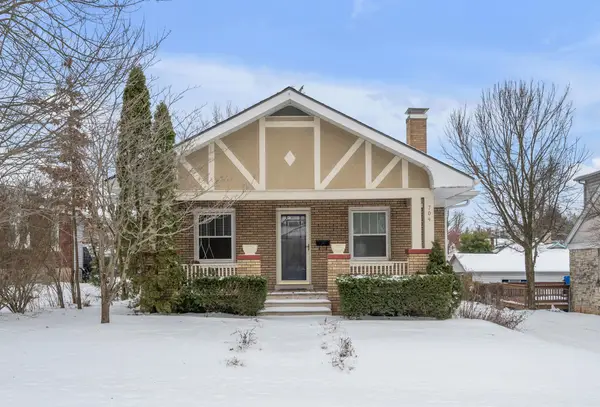 $550,000Active2 beds 2 baths1,605 sq. ft.
$550,000Active2 beds 2 baths1,605 sq. ft.704 Melrose Avenue, Lexington, KY 40502
MLS# 26002809Listed by: BLUEGRASS SOTHEBY'S INTERNATIONAL REALTY - New
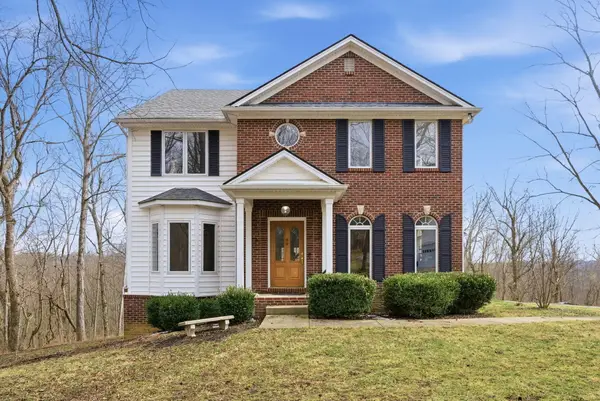 $875,000Active4 beds 4 baths4,169 sq. ft.
$875,000Active4 beds 4 baths4,169 sq. ft.4108 Kentucky River Parkway, Lexington, KY 40515
MLS# 26002891Listed by: NATIONAL REAL ESTATE - New
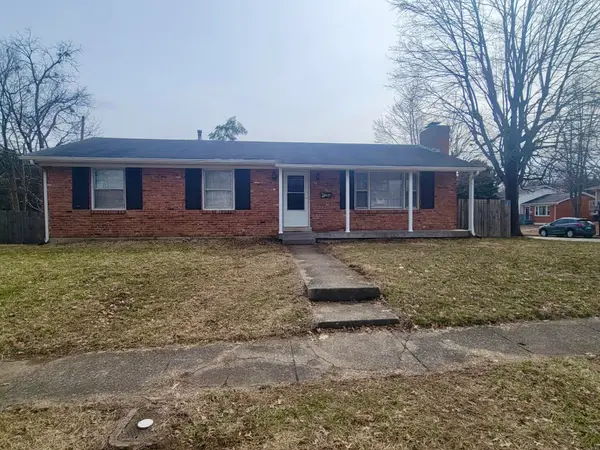 $289,900Active3 beds 1 baths1,556 sq. ft.
$289,900Active3 beds 1 baths1,556 sq. ft.2156 Violet Road, Lexington, KY 40504
MLS# 26003045Listed by: BLUEGRASS PROPERTY EXCHANGE - New
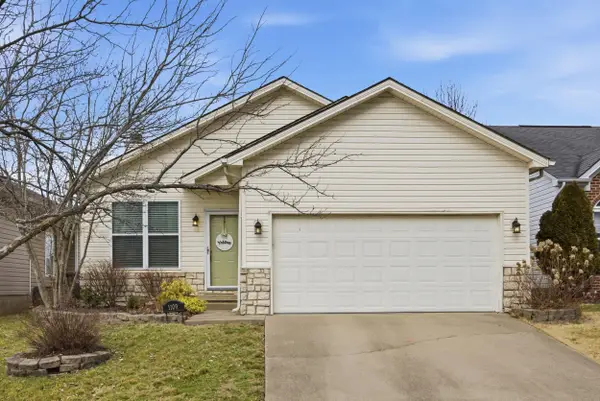 $275,000Active3 beds 2 baths1,291 sq. ft.
$275,000Active3 beds 2 baths1,291 sq. ft.1109 Parliament Way, Lexington, KY 40517
MLS# 26003028Listed by: THE BROKERAGE - New
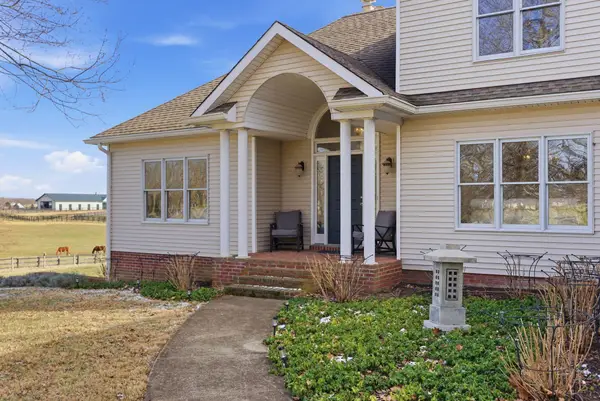 Listed by ERA$1,090,000Active5 beds 4 baths5,061 sq. ft.
Listed by ERA$1,090,000Active5 beds 4 baths5,061 sq. ft.5770 Stewart Road, Lexington, KY 40516
MLS# 26003030Listed by: ERA SELECT REAL ESTATE - New
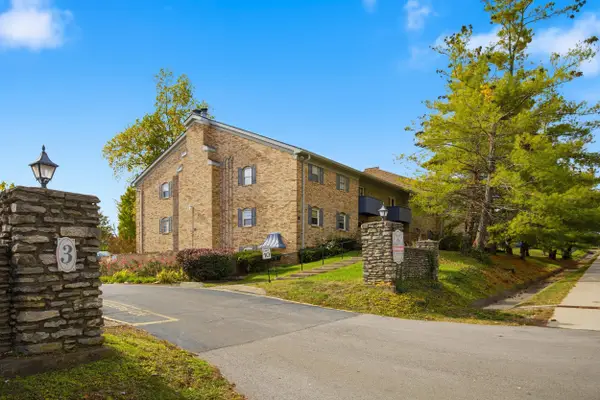 $144,500Active2 beds 2 baths968 sq. ft.
$144,500Active2 beds 2 baths968 sq. ft.1068 Armstrong Mill Road #A, Lexington, KY 40517
MLS# 26003003Listed by: CHRISTIES INTERNATIONAL REAL ESTATE BLUEGRASS - New
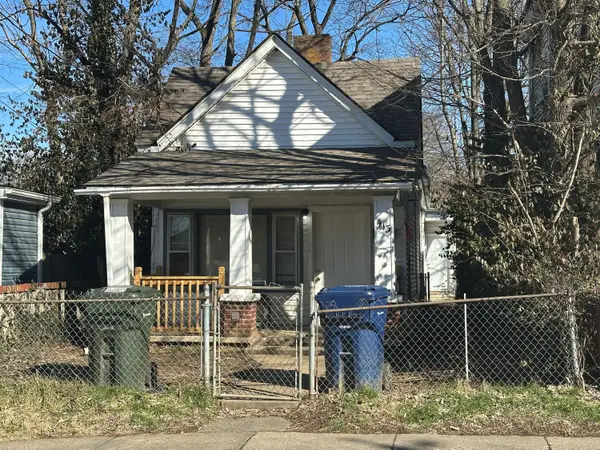 $99,500Active2 beds 1 baths1,128 sq. ft.
$99,500Active2 beds 1 baths1,128 sq. ft.413 E Fourth Street, Lexington, KY 40508
MLS# 26002988Listed by: MODERN REAL ESTATE, INC

