3518 Birkenhead Court, Lexington, KY 40503
Local realty services provided by:ERA Select Real Estate
3518 Birkenhead Court,Lexington, KY 40503
$553,000
- 4 Beds
- 3 Baths
- - sq. ft.
- Single family
- Sold
Listed by: jennifer mooney
Office: the brokerage
MLS#:25506396
Source:KY_LBAR
Sorry, we are unable to map this address
Price summary
- Price:$553,000
About this home
Welcome to this stunning 4-bedroom, 3-bathroom ranch home situated on a peaceful cul-de-sac lot in Lexington's desirable Clays Mill corridor. This exceptional property combines comfort, functionality, and modern living across multiple levels, featuring an open floor plan that creates seamless flow throughout the main living areas. The home showcases beautiful hardwood floors and dual fireplaces, with one upstairs and another downstairs, creating warm gathering spaces for family and friends. The main level boasts a thoughtfully designed addition that includes a spacious living room and recreation area, perfect for entertaining or relaxing. The renovated white kitchen with quartz countertops and open floor plan with ship lap trimmed gas fireplace is exquisite. The finished basement significantly expands your living space, featuring a convenient kitchenette, designated laundry area, and a bedroom with private entrance that doubles as an office space. Walkout basement access provides easy outdoor connectivity, while the heated and cooled garage ensures year-round comfort. Entertainment enthusiasts will appreciate the built-in surround sound speaker system throughout the home. Step outside to discover covered front and rear porches that extend your living space into the outdoors, where a tranquil creek flows just beyond the backyard, creating a serene natural backdrop. Security and convenience are prioritized with remote entry and a gated driveway, providing peace of mind and controlled access to your property. The location offers excellent educational opportunities, with Wellington Elementary School just over a mile away and Lexington Christian Academy nearby. Also worth noting is the proximity to the University of Kentucky and the world-renowned Keeneland race course. This property represents a unique opportunity to own a well-appointed home that balances privacy with location, featuring multiple living areas, outdoor amenities, and thoughtful upgrades throughout. Priced BELOW appraisal this beautiful home will not last long - schedule your private showing today!
Contact an agent
Home facts
- Year built:1972
- Listing ID #:25506396
- Added:42 day(s) ago
- Updated:January 02, 2026 at 07:56 AM
Rooms and interior
- Bedrooms:4
- Total bathrooms:3
- Full bathrooms:3
Heating and cooling
- Cooling:Gas
- Heating:Forced Air, Natural Gas
Structure and exterior
- Year built:1972
Schools
- High school:Lafayette
- Middle school:Jessie Clark
- Elementary school:Wellington
Utilities
- Water:Public
- Sewer:Public Sewer
Finances and disclosures
- Price:$553,000
New listings near 3518 Birkenhead Court
- New
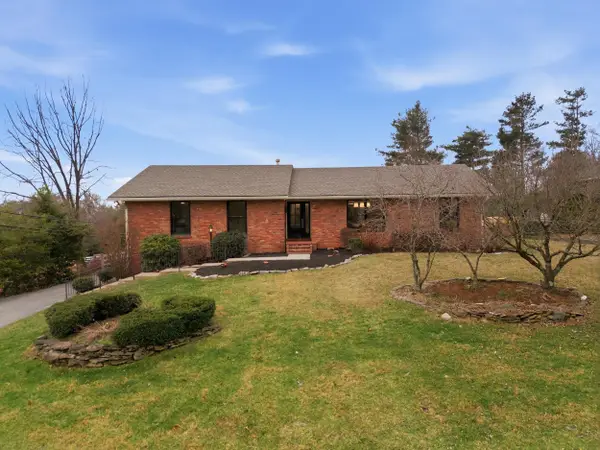 $754,000Active3 beds 3 baths3,200 sq. ft.
$754,000Active3 beds 3 baths3,200 sq. ft.668 Cromwell Way, Lexington, KY 40503
MLS# 25508308Listed by: RE/MAX ELITE REALTY - New
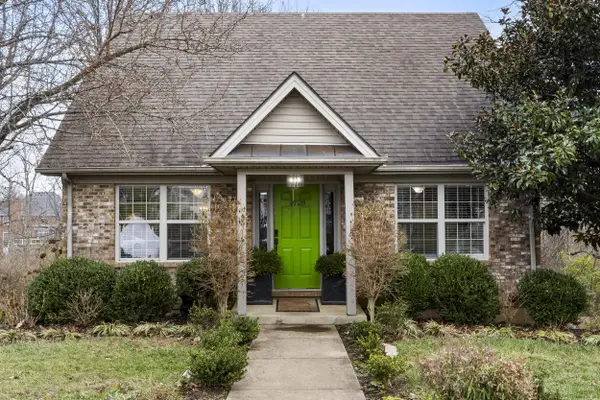 $339,000Active3 beds 3 baths2,134 sq. ft.
$339,000Active3 beds 3 baths2,134 sq. ft.4728 Larissa Lane, Lexington, KY 40514
MLS# 25508696Listed by: KELLER WILLIAMS COMMONWEALTH - New
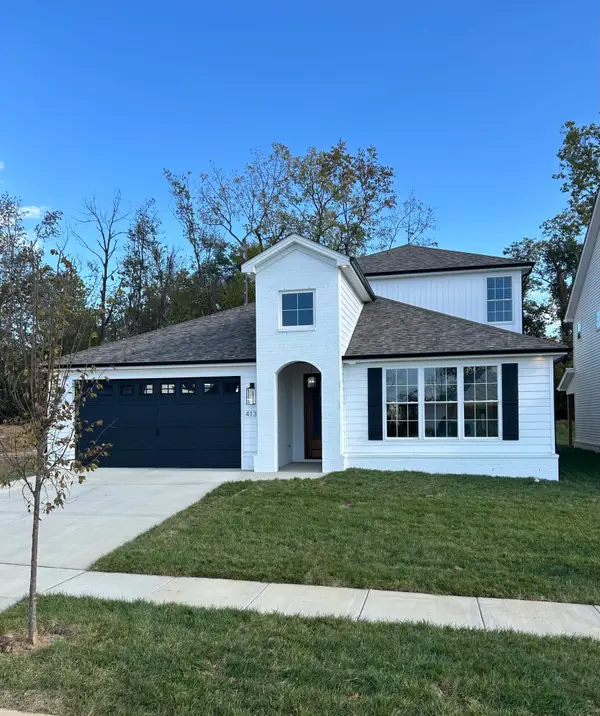 $799,000Active4 beds 3 baths3,184 sq. ft.
$799,000Active4 beds 3 baths3,184 sq. ft.1301 Rabbit Warren Flat, Lexington, KY 40509
MLS# 25508694Listed by: NAPIER REALTORS - New
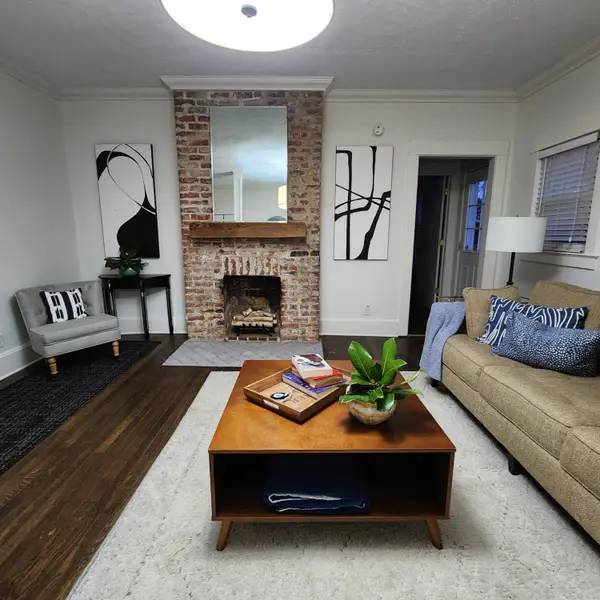 $349,000Active3 beds 2 baths1,716 sq. ft.
$349,000Active3 beds 2 baths1,716 sq. ft.1074 Duncan Avenue, Lexington, KY 40504
MLS# 25508685Listed by: RE/MAX CREATIVE REALTY - New
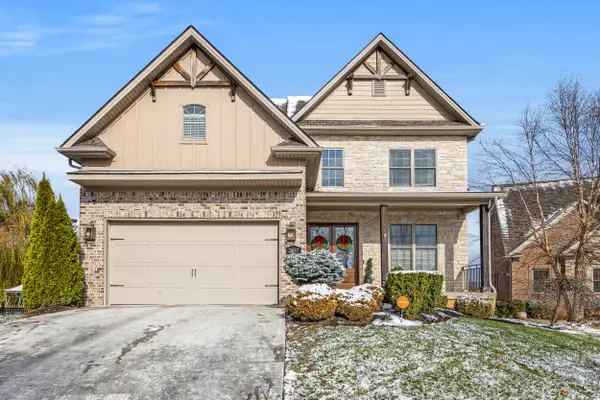 $820,000Active4 beds 4 baths3,794 sq. ft.
$820,000Active4 beds 4 baths3,794 sq. ft.2417 Rossini Place, Lexington, KY 40509
MLS# 25508682Listed by: THE BROKERAGE - New
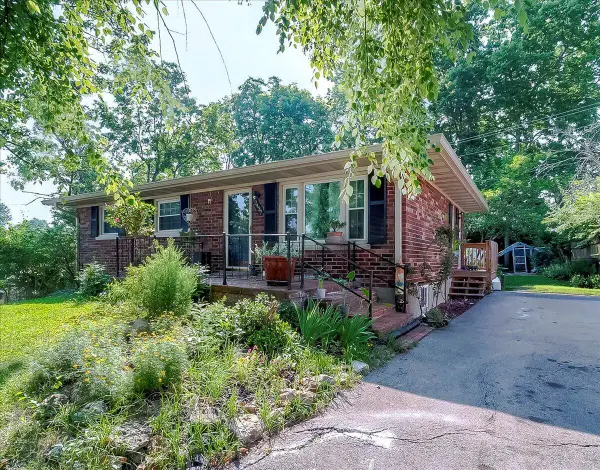 Listed by ERA$280,000Active4 beds 2 baths1,950 sq. ft.
Listed by ERA$280,000Active4 beds 2 baths1,950 sq. ft.2437 Butternut Hill Court, Lexington, KY 40509
MLS# 25508674Listed by: ERA SELECT REAL ESTATE - New
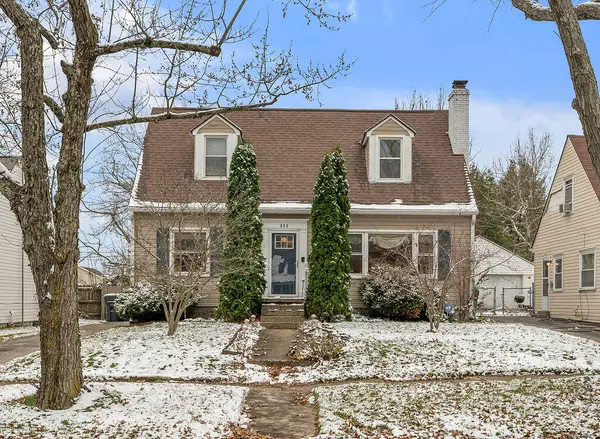 $375,000Active3 beds 2 baths2,441 sq. ft.
$375,000Active3 beds 2 baths2,441 sq. ft.859 Henry Clay Boulevard, Lexington, KY 40505
MLS# 25508478Listed by: BLUEGRASS SOTHEBY'S INTERNATIONAL REALTY - New
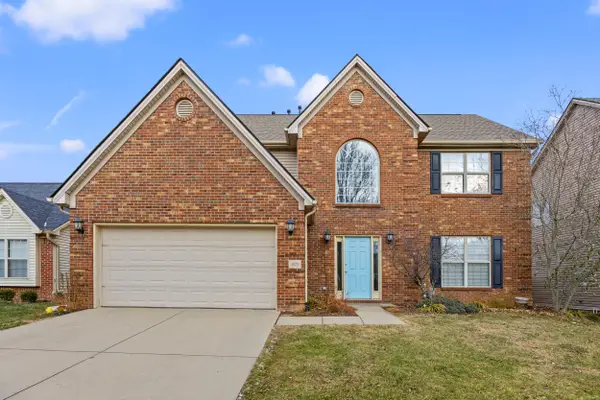 $429,900Active4 beds 3 baths2,508 sq. ft.
$429,900Active4 beds 3 baths2,508 sq. ft.4029 Boone Creek Road, Lexington, KY 40509
MLS# 25508657Listed by: GUIDE REALTY, INC. - New
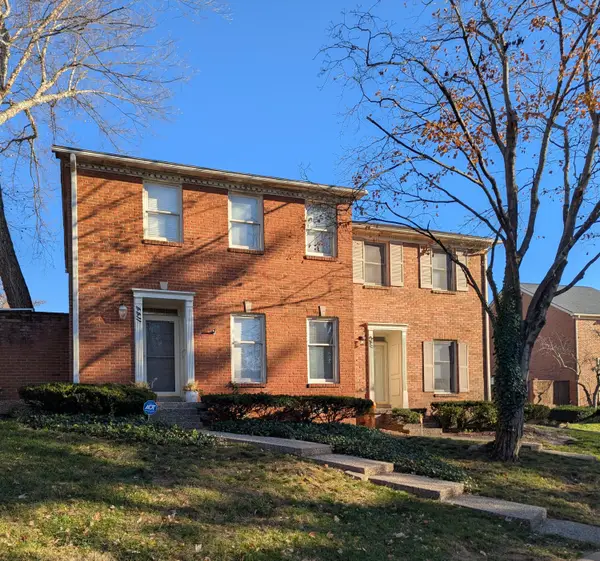 $310,000Active3 beds 3 baths1,464 sq. ft.
$310,000Active3 beds 3 baths1,464 sq. ft.1144 Turkey Foot Road, Lexington, KY 40502
MLS# 25508649Listed by: RECTOR HAYDEN REALTORS - Open Sun, 2 to 4pmNew
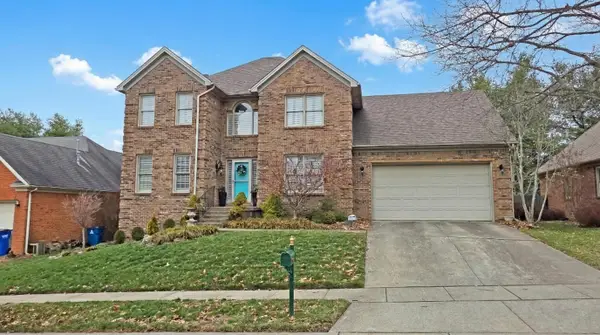 $579,000Active4 beds 4 baths3,611 sq. ft.
$579,000Active4 beds 4 baths3,611 sq. ft.4221 Evergreen Drive, Lexington, KY 40513
MLS# 25508646Listed by: KY SHINES REALTORS
