3533 Mcnair Way, Lexington, KY 40513
Local realty services provided by:ERA Select Real Estate
3533 Mcnair Way,Lexington, KY 40513
$675,000
- 5 Beds
- 4 Baths
- 4,588 sq. ft.
- Single family
- Pending
Listed by: cathie witt-pyle
Office: keller williams commonwealth
MLS#:25013084
Source:KY_LBAR
Price summary
- Price:$675,000
- Price per sq. ft.:$147.12
About this home
Welcome to 3533 McNair Way—a stunning 5-bedroom, 3.5-bath home offering over 4,500 sq ft of elegant living space in one of Lexington's most desirable neighborhoods. Situated on a beautifully landscaped 0.34-acre lot, this home combines timeless character with thoughtful modern updates.
Step inside to find a spacious foyer, formal living and dining rooms, a cozy fireplaces, and gleaming hardwood floors.The updated kitchen is a chef's dream, featuring granite countertops, custom cabinetry, and a beverage bar complete with a wine fridge. The luxurious primary suite includes heated tile floors, a tiled shower, and a large walk-in closet.
Upstairs you'll find additional bedrooms with a full bath, laundry room and a stylish third-floor retreat, With a fully updated bath! The finished basement offers even more living space with a rec room, a family room with fireplace, and ample storage. Relax on the charming wraparound porch or entertain under the rear covered breezeway. Located just minutes from Palomar Center, Blue Grass Airport, and top-rated schools, this home offers space, style, and an unbeatable location. Don't miss your chance to own this exceptional Lexington gem!
Contact an agent
Home facts
- Year built:1988
- Listing ID #:25013084
- Added:211 day(s) ago
- Updated:September 05, 2025 at 01:06 PM
Rooms and interior
- Bedrooms:5
- Total bathrooms:4
- Full bathrooms:3
- Half bathrooms:1
- Living area:4,588 sq. ft.
Heating and cooling
- Cooling:Electric
- Heating:Dual Fuel, Natural Gas
Structure and exterior
- Year built:1988
- Building area:4,588 sq. ft.
- Lot area:0.34 Acres
Schools
- High school:Dunbar
- Middle school:Beaumont
- Elementary school:Rosa Parks
Utilities
- Water:Public
- Sewer:Public Sewer
Finances and disclosures
- Price:$675,000
- Price per sq. ft.:$147.12
New listings near 3533 Mcnair Way
- New
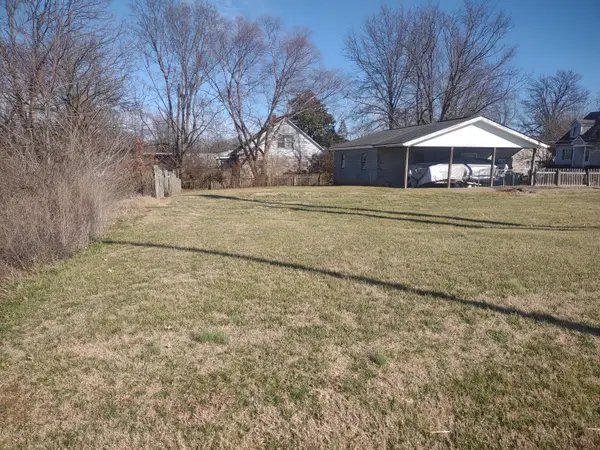 $75,000Active0.21 Acres
$75,000Active0.21 Acres168 Leesway Drive, Lexington, KY 40511
MLS# 26001188Listed by: SHOW PLACE REALTY - New
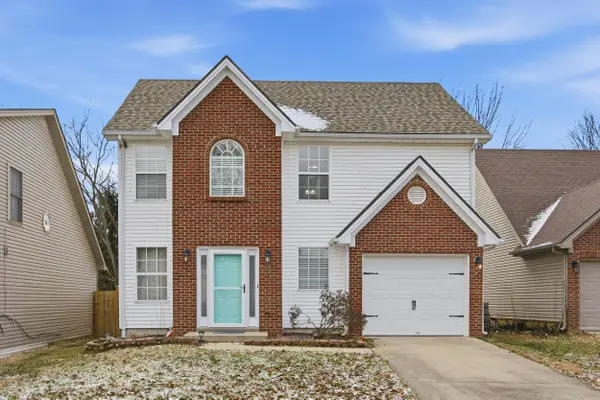 $309,900Active3 beds 3 baths1,570 sq. ft.
$309,900Active3 beds 3 baths1,570 sq. ft.2228 Prescott Lane, Lexington, KY 40511
MLS# 26001176Listed by: KELLER WILLIAMS LEGACY GROUP - New
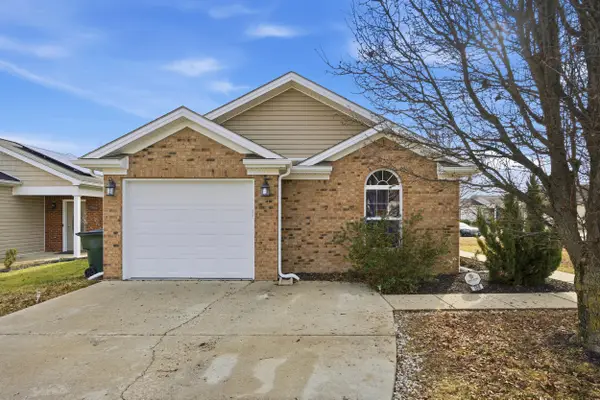 $236,500Active3 beds 2 baths1,200 sq. ft.
$236,500Active3 beds 2 baths1,200 sq. ft.788 Burgess Avenue, Lexington, KY 40511
MLS# 26001171Listed by: GUIDE REALTY, INC. 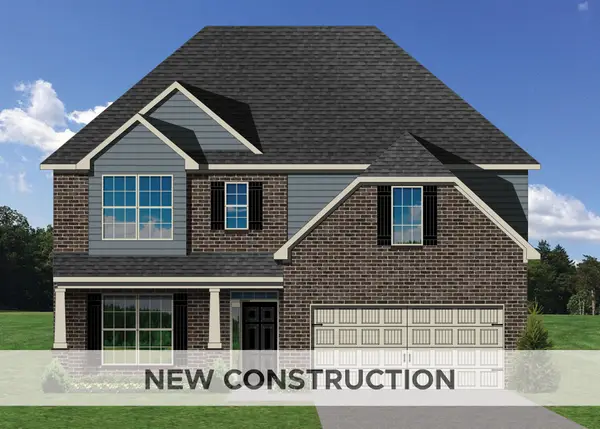 $422,750Pending4 beds 3 baths2,639 sq. ft.
$422,750Pending4 beds 3 baths2,639 sq. ft.2172 Cravat Pass, Lexington, KY 40511
MLS# 26001152Listed by: CHRISTIES INTERNATIONAL REAL ESTATE BLUEGRASS- Open Sun, 1 to 3pmNew
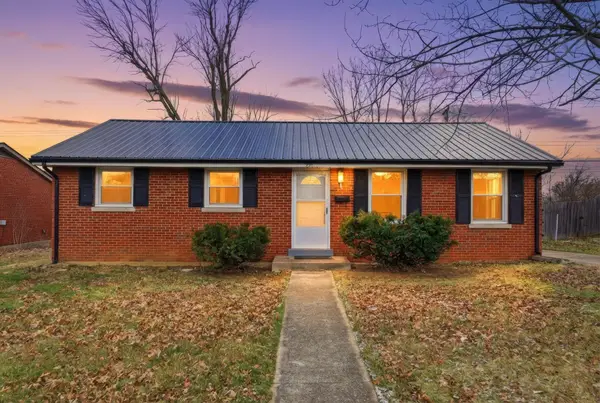 $225,000Active3 beds 1 baths1,050 sq. ft.
$225,000Active3 beds 1 baths1,050 sq. ft.521 Anniston Drive, Lexington, KY 40505
MLS# 26001153Listed by: RE/MAX CREATIVE REALTY - Open Sun, 2 to 4pmNew
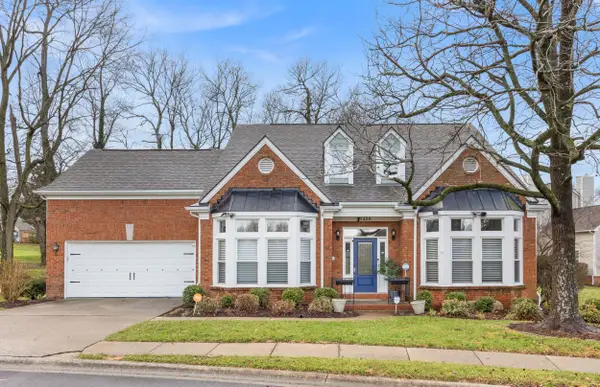 $535,000Active3 beds 4 baths2,583 sq. ft.
$535,000Active3 beds 4 baths2,583 sq. ft.1456 Sugar Maple Lane, Lexington, KY 40511
MLS# 26001158Listed by: KIRKPATRICK & COMPANY - Open Sun, 1 to 3pmNew
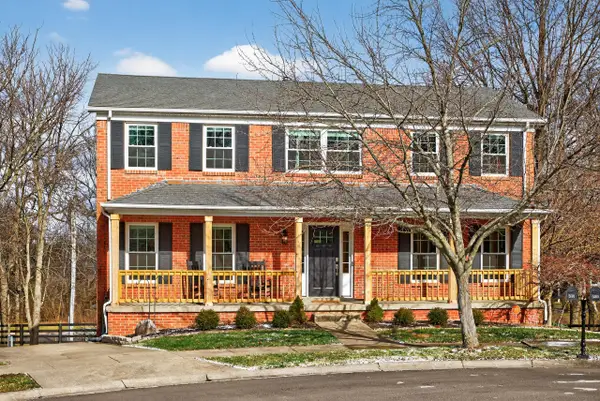 $515,000Active4 beds 4 baths2,687 sq. ft.
$515,000Active4 beds 4 baths2,687 sq. ft.3601 Boxlea Way, Lexington, KY 40515
MLS# 26001163Listed by: BLUEGRASS HOME GROUP - New
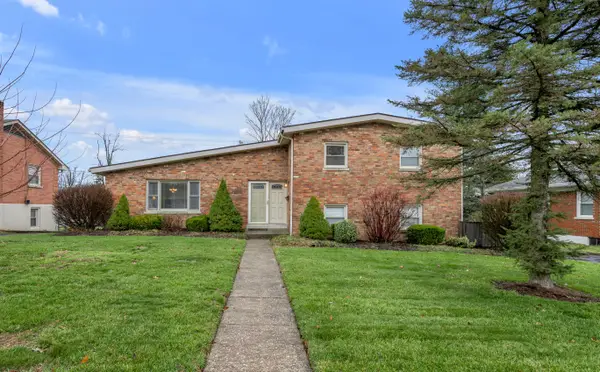 $325,000Active3 beds 2 baths1,697 sq. ft.
$325,000Active3 beds 2 baths1,697 sq. ft.291 Malabu Drive, Lexington, KY 40502
MLS# 26001147Listed by: BLUEGRASS SOTHEBY'S INTERNATIONAL REALTY - New
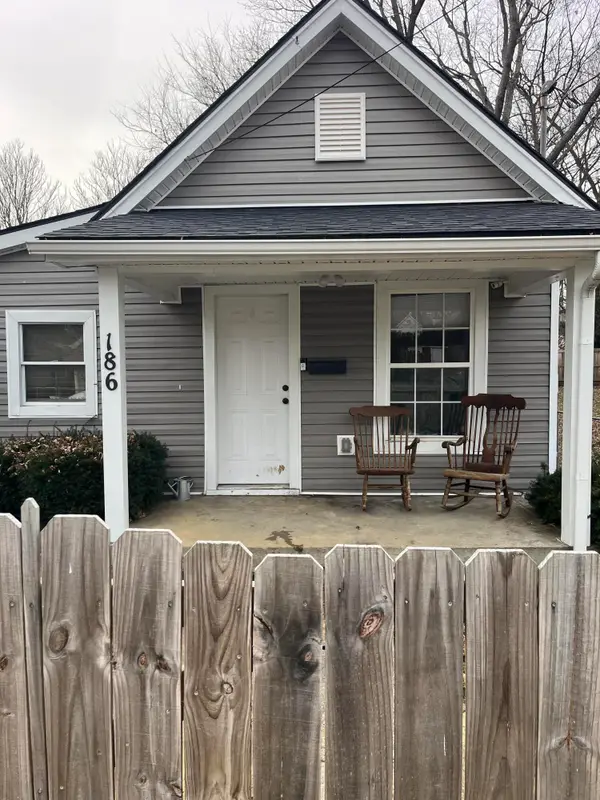 $160,000Active3 beds 1 baths825 sq. ft.
$160,000Active3 beds 1 baths825 sq. ft.186 Eddie Street, Lexington, KY 40508
MLS# 26000176Listed by: RE/MAX CREATIVE REALTY - New
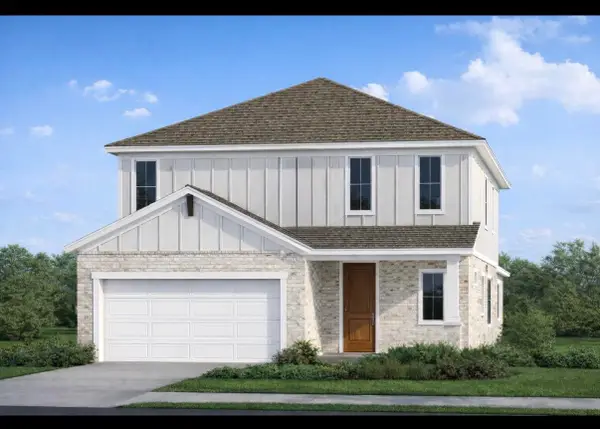 $689,000Active4 beds 4 baths2,730 sq. ft.
$689,000Active4 beds 4 baths2,730 sq. ft.4180 Buttermilk Road, Lexington, KY 40509
MLS# 26001135Listed by: NAPIER REALTORS
