3536 Night Heron Way, Lexington, KY 40515
Local realty services provided by:ERA Team Realtors

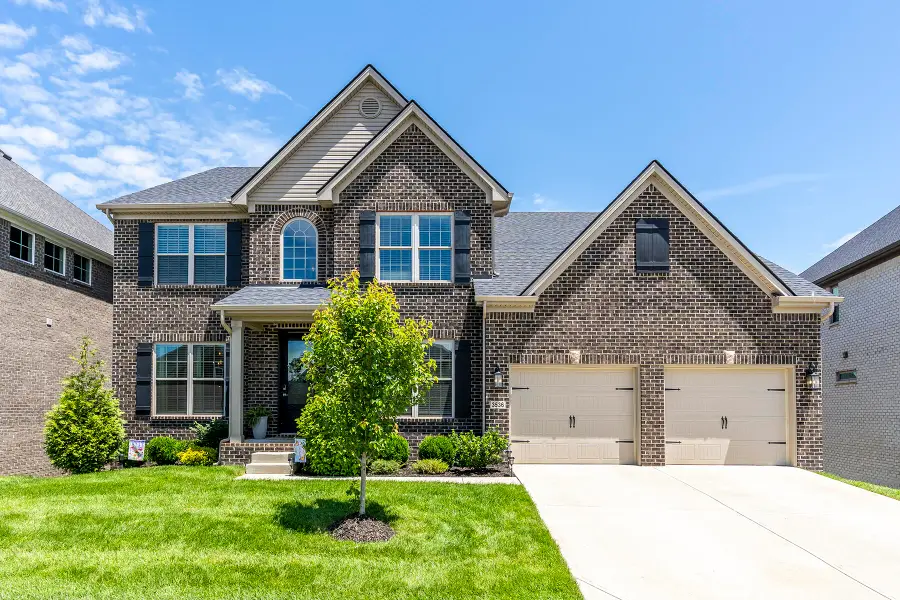

3536 Night Heron Way,Lexington, KY 40515
$890,000
- 5 Beds
- 5 Baths
- 5,297 sq. ft.
- Single family
- Pending
Listed by:traci willis
Office:homestead realty advisors
MLS#:25012723
Source:KY_LBAR
Price summary
- Price:$890,000
- Price per sq. ft.:$168.02
About this home
Perfection in The Peninsula! Upgraded from top to bottom, this home is everything you would expect in this luxury neighborhood & more. The convenience of a 1st floor primary suite & laundry, plenty of guest space (4 beds/3.5 baths) plus spacious living areas make this Hartford II a very desirable floor plan. A 2 story entryway welcomes you w/a flex space/den on the right & formal dining room on the left. The 2 story great room opens to a screened porch, is flooded w/natural light and has a floor to ceiling stone fireplace & built-ins. The chef's kitchen w/large island, double wall ovens, gas cooktop w/professional hood & butler's pantry w/beverage cooler is open to the great room & breakfast area. The sizable primary suite boasts a trey ceiling, luxury bath w/stand alone soaking tub, tiled shower, double vanity & walk-in closet. The customized laundry room has both upper & lower cabinets & an undermount sink. The 2nd floor has 3 bedrooms, 2 full baths & a large bonus room w/walk-in attic access. The thoughtfully finished basement offers both entertaining & private space w/a family room, partial kitchen w/extensive cabinet space, bedroom, full bath, private office & gym/sauna room.
Contact an agent
Home facts
- Year built:2023
- Listing Id #:25012723
- Added:44 day(s) ago
- Updated:July 01, 2025 at 04:40 AM
Rooms and interior
- Bedrooms:5
- Total bathrooms:5
- Full bathrooms:4
- Half bathrooms:1
- Living area:5,297 sq. ft.
Heating and cooling
- Cooling:Electric
- Heating:Forced Air, Natural Gas
Structure and exterior
- Year built:2023
- Building area:5,297 sq. ft.
- Lot area:0.2 Acres
Schools
- High school:Henry Clay
- Middle school:Edythe J. Hayes
- Elementary school:Brenda Cowan
Utilities
- Water:Public
Finances and disclosures
- Price:$890,000
- Price per sq. ft.:$168.02
New listings near 3536 Night Heron Way
- New
 $300,000Active4 beds 2 baths1,950 sq. ft.
$300,000Active4 beds 2 baths1,950 sq. ft.688 Kingston Road, Lexington, KY 40505
MLS# 25016824Listed by: KELLER WILLIAMS LEGACY GROUP - New
 $234,900Active2 beds 1 baths972 sq. ft.
$234,900Active2 beds 1 baths972 sq. ft.1612 Royal Wood Court, Lexington, KY 40515
MLS# 25016817Listed by: REBUILT BROKERAGE, LLC - New
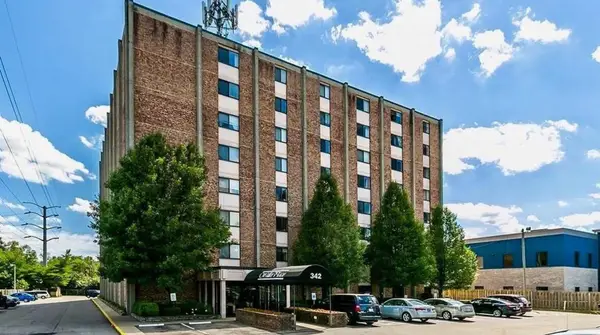 $149,000Active2 beds 2 baths872 sq. ft.
$149,000Active2 beds 2 baths872 sq. ft.342 Waller Avenue #4F, Lexington, KY 40504
MLS# 25016820Listed by: RECTOR HAYDEN REALTORS - New
 Listed by ERA$765,000Active4 beds 2 baths3,200 sq. ft.
Listed by ERA$765,000Active4 beds 2 baths3,200 sq. ft.220 222 Desha Road, Lexington, KY 40502
MLS# 25016823Listed by: ERA SELECT REAL ESTATE - New
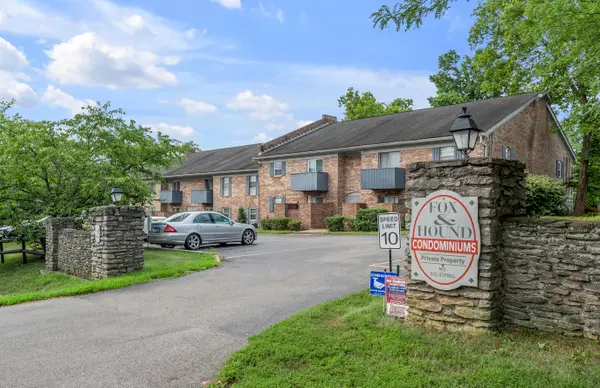 $153,500Active2 beds 2 baths962 sq. ft.
$153,500Active2 beds 2 baths962 sq. ft.1064 Armstrong Mill Road #C, Lexington, KY 40517
MLS# 25016811Listed by: BLUEGRASS SOTHEBY'S INTERNATIONAL REALTY - New
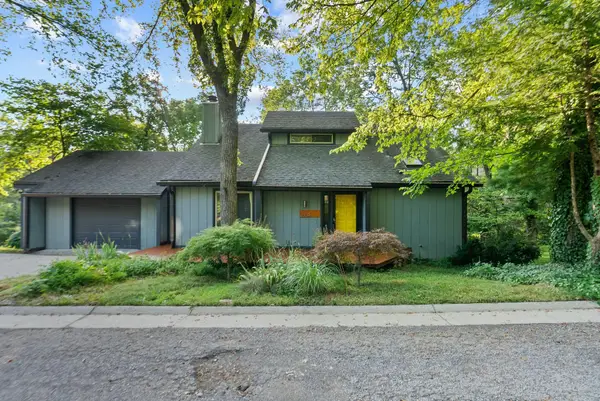 $295,000Active3 beds 2 baths1,380 sq. ft.
$295,000Active3 beds 2 baths1,380 sq. ft.3509 Trails End, Lexington, KY 40517
MLS# 25016796Listed by: MCCALLIE REAL ESTATE - New
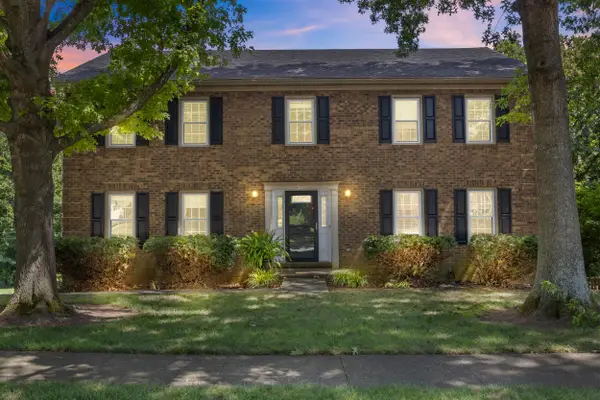 $495,000Active4 beds 3 baths2,700 sq. ft.
$495,000Active4 beds 3 baths2,700 sq. ft.4772 Rhema Way Way, Lexington, KY 40514
MLS# 25016802Listed by: RE/MAX CREATIVE REALTY - New
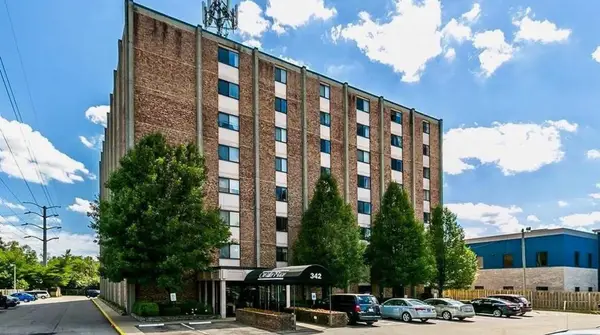 $139,000Active1 beds 1 baths600 sq. ft.
$139,000Active1 beds 1 baths600 sq. ft.342 Waller Avenue #4B, Lexington, KY 40504
MLS# 25016791Listed by: RECTOR HAYDEN REALTORS - New
 $240,000Active3 beds 1 baths1,277 sq. ft.
$240,000Active3 beds 1 baths1,277 sq. ft.3546 Niagara Drive, Lexington, KY 40517
MLS# 25016780Listed by: BLUEGRASS PROPERTIES GROUP - Open Sun, 2 to 4pmNew
 $369,900Active3 beds 3 baths1,875 sq. ft.
$369,900Active3 beds 3 baths1,875 sq. ft.3665 Amick Way, Lexington, KY 40509
MLS# 25016781Listed by: CHRISTIES INTERNATIONAL REAL ESTATE BLUEGRASS
