3604 Hartland Parkside Court, Lexington, KY 40515
Local realty services provided by:ERA Select Real Estate
3604 Hartland Parkside Court,Lexington, KY 40515
$498,000
- 4 Beds
- 3 Baths
- 2,494 sq. ft.
- Single family
- Pending
Listed by:shaun ring
Office:east of elm
MLS#:25500950
Source:KY_LBAR
Price summary
- Price:$498,000
- Price per sq. ft.:$199.68
About this home
HARTLAND under 500k!!! If you've been in Lexington long, you'll know how special this community is. Established landscape, parks, playgrounds, membership pool, tennis, pickleball, fitness, active HOA and social activities---even its own 4th of July fireworks show that rivals the best in town. Hartland has always been great, but now we're seeing a fresh round of remodeling/energy afoot, garnering extra desirability for those looking to claim a forever-home in this cherished community. It simply cannot be replicated. *** Moreover, it's incredibly rare to find a Hartland home with newer bathrooms, kitchen, windows, HVAC, water heater, roof and gutters all within the last 5 years. This is a lovely floorplan with just the right amount of openness vs nooks. This home has character. When you're not enjoying the local park one block away, we can enjoy your own parklike backyard—spacious, level, and surprisingly private thanks to all the established foliage and some smart wood screening on the patio. *** All in? Come see soon! *** Updates: NEW roof (2020), two NEW A/C systems (main level and upstairs) and furnace for main level (2021), NEW double hung upgraded windows throughout (2021), NEW hardwood floors throughout main level (2021), and a GORGEOUS new kitchen (2022). New gutters and downspouts (2022). New washer/dryer (2023). New primary and secondary bath remodels (2024). New water heater (2025).
Contact an agent
Home facts
- Year built:1992
- Listing ID #:25500950
- Added:33 day(s) ago
- Updated:September 26, 2025 at 03:42 AM
Rooms and interior
- Bedrooms:4
- Total bathrooms:3
- Full bathrooms:2
- Half bathrooms:1
- Living area:2,494 sq. ft.
Heating and cooling
- Cooling:Electric
- Heating:Forced Air
Structure and exterior
- Year built:1992
- Building area:2,494 sq. ft.
- Lot area:0.19 Acres
Schools
- High school:Tates Creek
- Middle school:Tates Creek
- Elementary school:Millcreek
Utilities
- Water:Public
- Sewer:Public Sewer
Finances and disclosures
- Price:$498,000
- Price per sq. ft.:$199.68
New listings near 3604 Hartland Parkside Court
 $383,194Pending4 beds 3 baths2,231 sq. ft.
$383,194Pending4 beds 3 baths2,231 sq. ft.1205 Leanndra Park, Lexington, KY 40511
MLS# 25503808Listed by: CHRISTIES INTERNATIONAL REAL ESTATE BLUEGRASS- New
 $179,000Active2 beds 2 baths825 sq. ft.
$179,000Active2 beds 2 baths825 sq. ft.858 Malabu Drive #5102, Lexington, KY 40502
MLS# 25503806Listed by: BLUEGRASS PROPERTIES GROUP 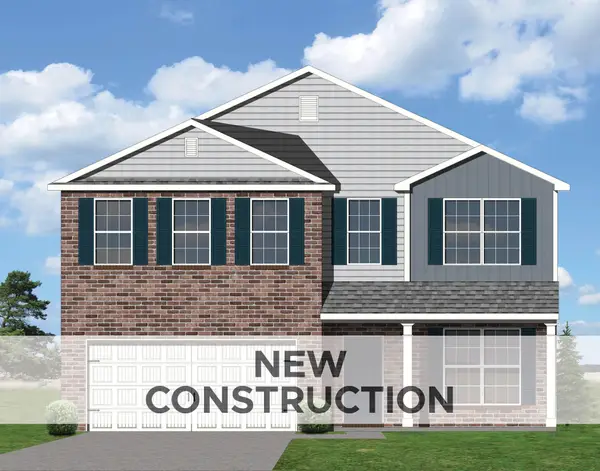 $394,539Pending4 beds 3 baths2,519 sq. ft.
$394,539Pending4 beds 3 baths2,519 sq. ft.837 Halford Place, Lexington, KY 40511
MLS# 25503799Listed by: CHRISTIES INTERNATIONAL REAL ESTATE BLUEGRASS- New
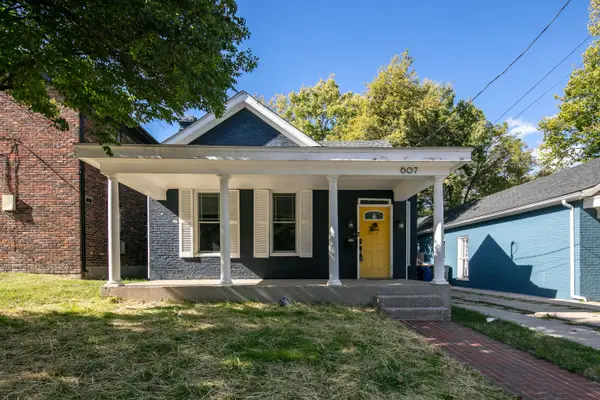 $299,000Active2 beds 2 baths1,374 sq. ft.
$299,000Active2 beds 2 baths1,374 sq. ft.607 N Broadway, Lexington, KY 40508
MLS# 25503800Listed by: KELLER WILLIAMS BLUEGRASS REALTY - Open Sun, 2 to 4pmNew
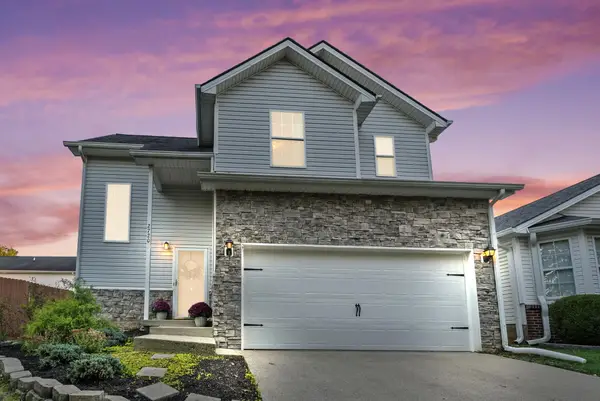 $315,000Active3 beds 3 baths1,609 sq. ft.
$315,000Active3 beds 3 baths1,609 sq. ft.2720 Michelle Park, Lexington, KY 40511
MLS# 25503701Listed by: KENTUCKY LAND AND HOME - Open Sun, 1 to 3pmNew
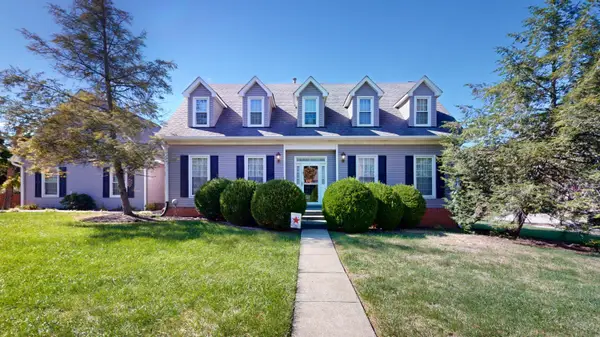 $499,000Active3 beds 4 baths3,594 sq. ft.
$499,000Active3 beds 4 baths3,594 sq. ft.4683 Ironbridge Drive, Lexington, KY 40515
MLS# 25503755Listed by: THE BROKERAGE - New
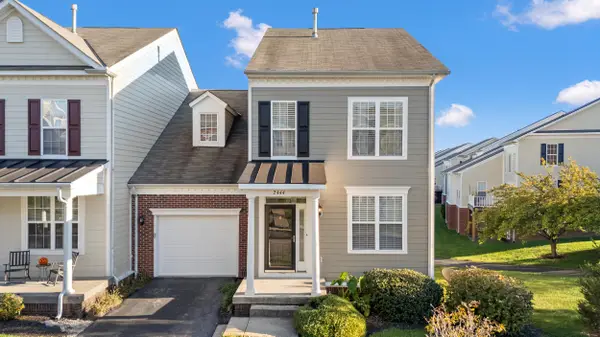 $335,000Active4 beds 3 baths2,696 sq. ft.
$335,000Active4 beds 3 baths2,696 sq. ft.2444 Aristocracy Circle, Lexington, KY 40509
MLS# 25503770Listed by: GUIDE REALTY, INC. - New
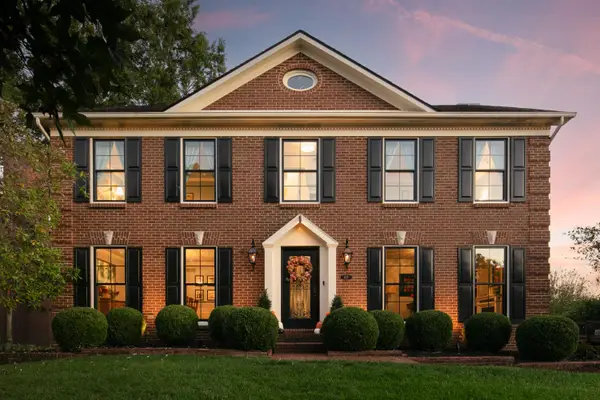 $615,000Active4 beds 4 baths4,001 sq. ft.
$615,000Active4 beds 4 baths4,001 sq. ft.678 Gingermill Lane, Lexington, KY 40509
MLS# 25503784Listed by: THE BROKERAGE - New
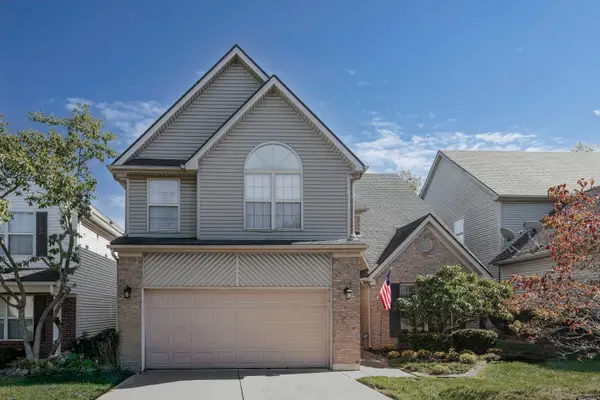 $379,000Active3 beds 3 baths2,056 sq. ft.
$379,000Active3 beds 3 baths2,056 sq. ft.3033 Quaker Hill Lane, Lexington, KY 40509
MLS# 25503758Listed by: RECTOR HAYDEN REALTORS - New
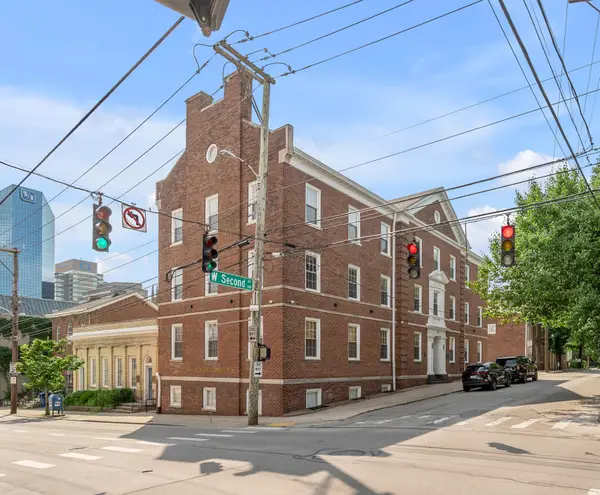 $439,000Active2 beds 2 baths1,727 sq. ft.
$439,000Active2 beds 2 baths1,727 sq. ft.200 W Second Street #300, Lexington, KY 40507
MLS# 25503764Listed by: BLUEGRASS SOTHEBY'S INTERNATIONAL REALTY
