365 Andover Drive, Lexington, KY 40502
Local realty services provided by:ERA Select Real Estate
365 Andover Drive,Lexington, KY 40502
$1,150,000
- 4 Beds
- 3 Baths
- 4,151 sq. ft.
- Single family
- Pending
Listed by: mina d mattone
Office: bluegrass sotheby's international realty
MLS#:25502493
Source:KY_LBAR
Price summary
- Price:$1,150,000
- Price per sq. ft.:$277.04
About this home
Fabulous home in the heart of Chevy Chase! Offering 4 bedrooms, 3 bathrooms, a 2 car attached garage and over 4,000sqft on a .35 acre landscaped lot! You'll appreciate the curb appeal this home exudes from the moment you pull up. A short walk up the flagstone path will bring you to the front porch where you are greeted by the beautiful leaded glass front door. Once inside, the spacious formal living room with fireplace is to the left and opens to the formal dining room beyond. Just behind is the galley style kitchen that overlooks the private backyard. The den with fireplace and built-ins is at the center of the home and opens on to the rear patio. There are two bedrooms and a full bath on this floor. Upstairs, you will find two spacious bedrooms as well as a full bath and walk in attic space. The lower level boasts additional living space currently set up with a media area, home office and bar with sitting area. There is also a full bath downstairs as well as the laundry room and a walk-in cedar closet. The professionally maintained and landscaped backyard is an urban oasis, featuring a koi pond, additional water features and mature trees. You will love the location, walking distance to Romany Road restaurants, Ecton Park and all that Chevy Chase has to offer, while being close to the universities and local hospitals!
Contact an agent
Home facts
- Year built:1957
- Listing ID #:25502493
- Added:36 day(s) ago
- Updated:October 14, 2025 at 05:38 PM
Rooms and interior
- Bedrooms:4
- Total bathrooms:3
- Full bathrooms:2
- Half bathrooms:1
- Living area:4,151 sq. ft.
Heating and cooling
- Cooling:Electric
- Heating:Forced Air, Natural Gas
Structure and exterior
- Year built:1957
- Building area:4,151 sq. ft.
- Lot area:0.35 Acres
Schools
- High school:Henry Clay
- Middle school:Morton
- Elementary school:Cassidy
Utilities
- Water:Public
- Sewer:Public Sewer
Finances and disclosures
- Price:$1,150,000
- Price per sq. ft.:$277.04
New listings near 365 Andover Drive
- New
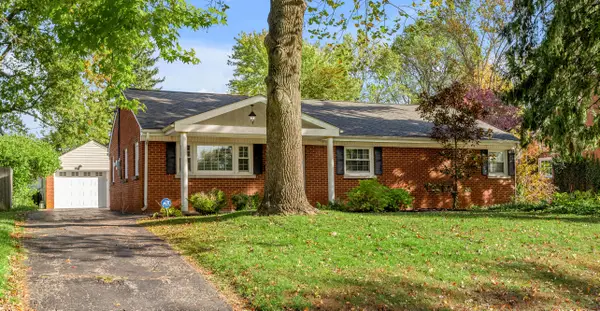 $354,900Active3 beds 2 baths1,410 sq. ft.
$354,900Active3 beds 2 baths1,410 sq. ft.627 Portland Drive, Lexington, KY 40503
MLS# 25505535Listed by: BLUEGRASS SOTHEBY'S INTERNATIONAL REALTY - New
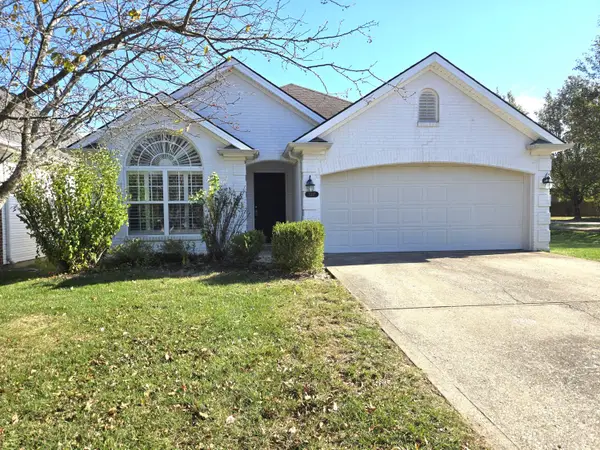 $349,900Active3 beds 2 baths1,719 sq. ft.
$349,900Active3 beds 2 baths1,719 sq. ft.3317 Scottish Trace, Lexington, KY 40509
MLS# 25505539Listed by: CLASSIC REAL ESTATE - New
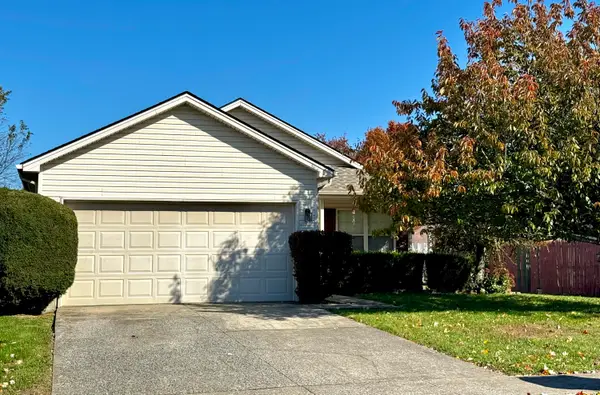 $235,000Active3 beds 2 baths1,221 sq. ft.
$235,000Active3 beds 2 baths1,221 sq. ft.329 Preakness Drive, Lexington, KY 40516
MLS# 25505528Listed by: BLUEGRASS PROPERTY EXCHANGE - New
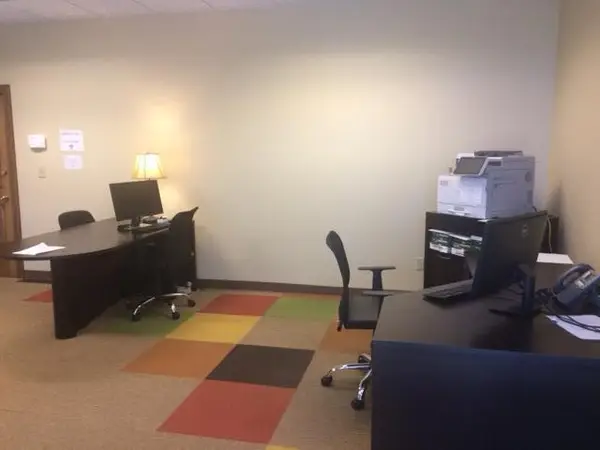 $3Active-- beds -- baths5,426 sq. ft.
$3Active-- beds -- baths5,426 sq. ft.123 Easy Avenue, Lexington, KY 40515
MLS# 20010422Listed by: BLUEGRASS REALTORS - New
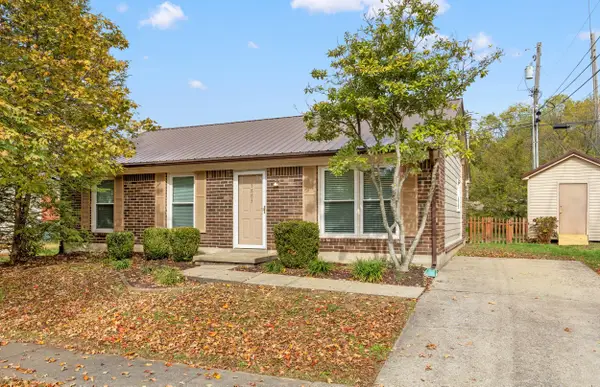 $279,900Active3 beds 2 baths1,102 sq. ft.
$279,900Active3 beds 2 baths1,102 sq. ft.3883 Dylan Place, Lexington, KY 40514
MLS# 25505436Listed by: KELLER WILLIAMS BLUEGRASS REALTY - New
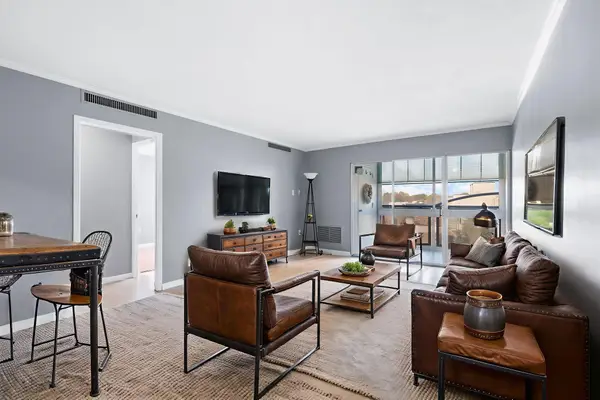 $139,900Active1 beds 1 baths696 sq. ft.
$139,900Active1 beds 1 baths696 sq. ft.2121 Nicholasville Road #410, Lexington, KY 40503
MLS# 25505480Listed by: KELLER WILLIAMS BLUEGRASS REALTY - New
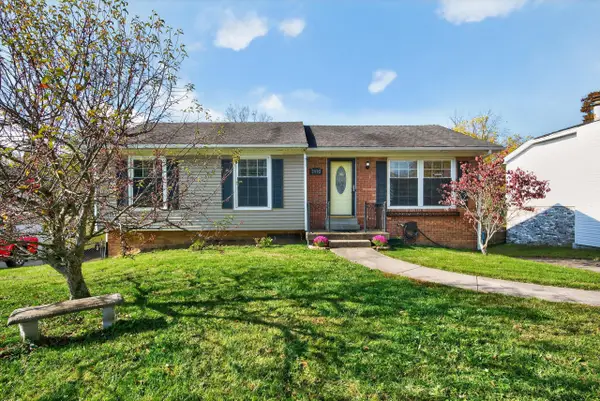 $299,900Active4 beds 3 baths1,838 sq. ft.
$299,900Active4 beds 3 baths1,838 sq. ft.2992 Tuscaloosa Lane, Lexington, KY 40515
MLS# 25505482Listed by: COLDWELL BANKER MCMAHAN - New
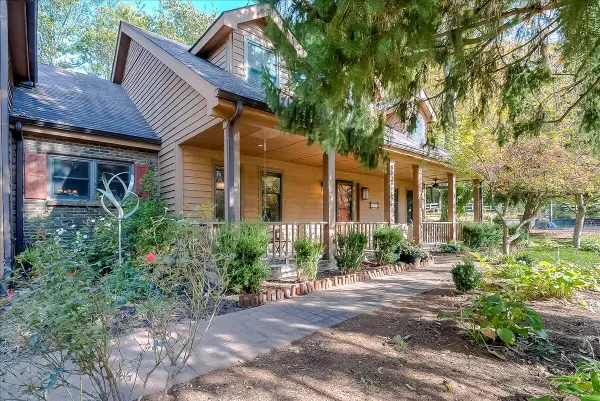 $785,000Active4 beds 5 baths4,109 sq. ft.
$785,000Active4 beds 5 baths4,109 sq. ft.3705 Higbee Woods Court, Lexington, KY 40503
MLS# 25505474Listed by: REDFIN - New
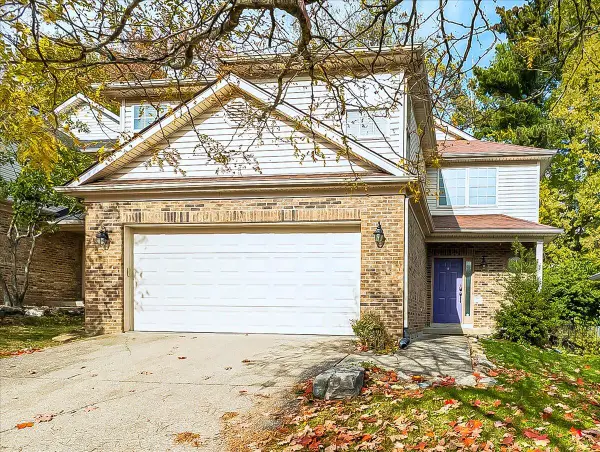 $305,000Active3 beds 3 baths1,530 sq. ft.
$305,000Active3 beds 3 baths1,530 sq. ft.833 Gerardi Road, Lexington, KY 40509
MLS# 25505475Listed by: REDFIN - New
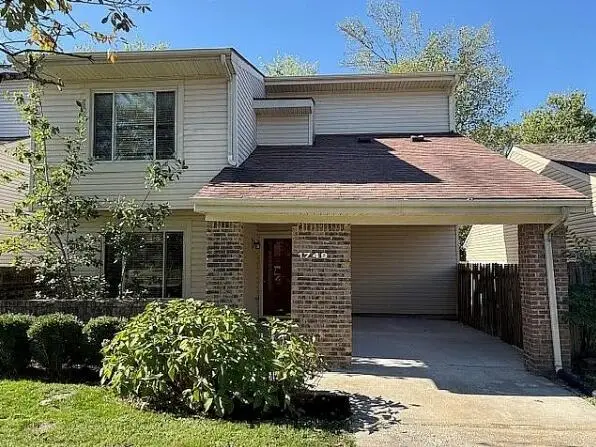 $235,000Active2 beds 2 baths1,226 sq. ft.
$235,000Active2 beds 2 baths1,226 sq. ft.1749 Prairie Circle, Lexington, KY 40515
MLS# 25504989Listed by: EXP REALTY, LLC
