3701 Ansley Court, Lexington, KY 40509
Local realty services provided by:ERA Select Real Estate
Listed by: traci t felix
Office: rector hayden realtors
MLS#:25502271
Source:KY_LBAR
Price summary
- Price:$510,000
- Price per sq. ft.:$222.51
About this home
Welcome to the Andover Hills neighborhood! This stunning 4 bedroom, 2.5-bath-brick home with stone accents offers a perfect blend of elegance & comfort. Situated on a corner lot with a side-entry garage & circle driveway, it makes a striking first impression. Step inside the two-story foyer & into the vaulted family room featuring gorgeous hardwood floors & floor-to-ceiling stone gas fireplace. A custom-built-in bookshelf flanks the entrance to the primary bedroom & bath located on the main level for added privacy & convenience. Enjoy cooking & entertaining in the large eat-in kitchen complete with custom white cabinetry, built-in pantry with pull-out shelving, stainless steel appliances & gorgeous countertops. The formal dining room with recessed trey ceiling add a touch of sophistication & finish out the main level. Upstairs there are three spacious bedrooms & a guest full bath. Outdoor living is a dream in this home with an incredible screened-in porch and attached patio with overhead pergola. All overlooking the fully fenced backyard perfect for gatherings or quiet evenings at home. This home combines craftsmanship, functionality and charm and is centrally located to shopping, dining, green space & walking trails.
Contact an agent
Home facts
- Year built:1996
- Listing ID #:25502271
- Added:41 day(s) ago
- Updated:October 21, 2025 at 02:38 AM
Rooms and interior
- Bedrooms:4
- Total bathrooms:3
- Full bathrooms:2
- Half bathrooms:1
- Living area:2,292 sq. ft.
Heating and cooling
- Cooling:Electric
- Heating:Forced Air, Natural Gas
Structure and exterior
- Year built:1996
- Building area:2,292 sq. ft.
- Lot area:0.32 Acres
Schools
- High school:Frederick Douglass
- Middle school:Edythe J. Hayes
- Elementary school:Athens-Chilesburg
Utilities
- Water:Public
- Sewer:Public Sewer
Finances and disclosures
- Price:$510,000
- Price per sq. ft.:$222.51
New listings near 3701 Ansley Court
- New
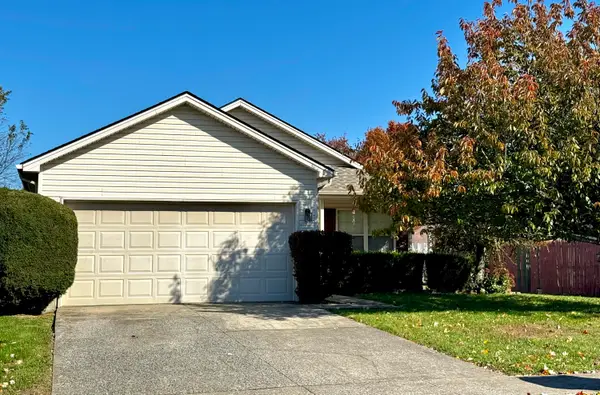 $235,000Active3 beds 2 baths1,221 sq. ft.
$235,000Active3 beds 2 baths1,221 sq. ft.329 Preakness Drive, Lexington, KY 40516
MLS# 25505528Listed by: BLUEGRASS PROPERTY EXCHANGE - New
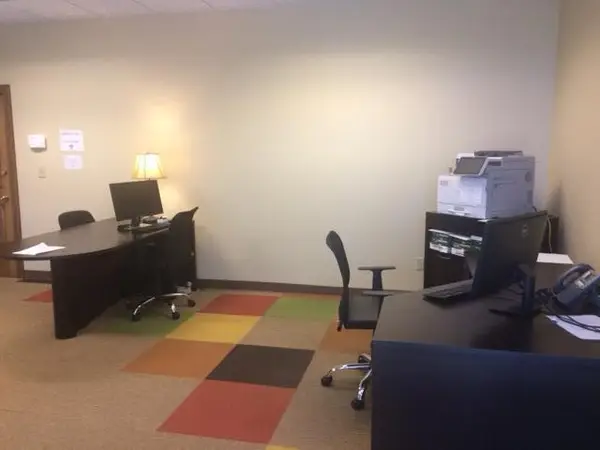 $3Active-- beds -- baths5,426 sq. ft.
$3Active-- beds -- baths5,426 sq. ft.123 Easy Avenue, Lexington, KY 40515
MLS# 20010422Listed by: BLUEGRASS REALTORS - New
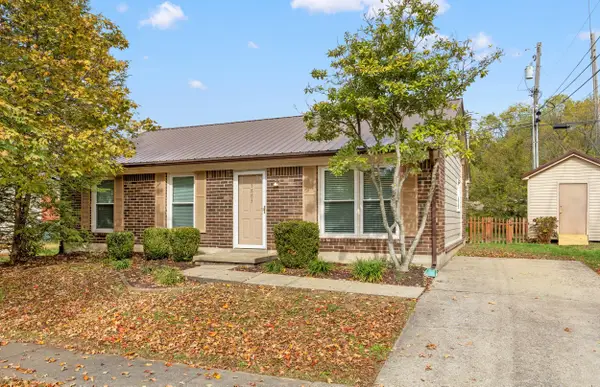 $279,900Active3 beds 2 baths1,102 sq. ft.
$279,900Active3 beds 2 baths1,102 sq. ft.3883 Dylan Place, Lexington, KY 40514
MLS# 25505436Listed by: KELLER WILLIAMS BLUEGRASS REALTY - New
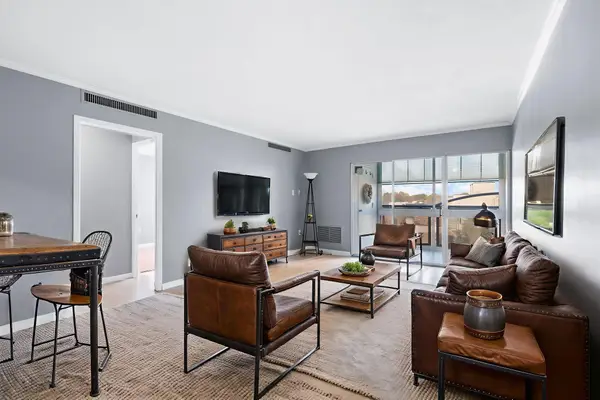 $139,900Active1 beds 1 baths696 sq. ft.
$139,900Active1 beds 1 baths696 sq. ft.2121 Nicholasville Road #410, Lexington, KY 40503
MLS# 25505480Listed by: KELLER WILLIAMS BLUEGRASS REALTY - New
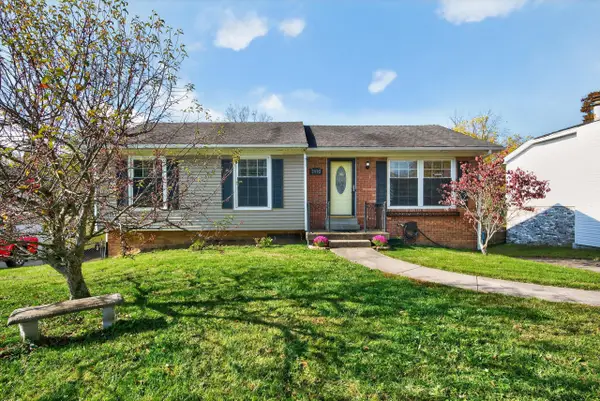 $299,900Active4 beds 3 baths1,838 sq. ft.
$299,900Active4 beds 3 baths1,838 sq. ft.2992 Tuscaloosa Lane, Lexington, KY 40515
MLS# 25505482Listed by: COLDWELL BANKER MCMAHAN - New
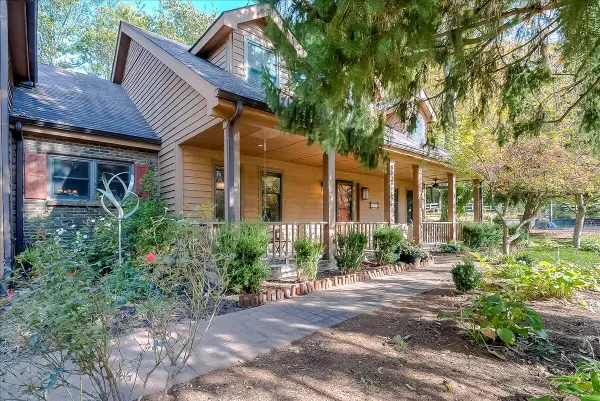 $785,000Active4 beds 5 baths4,109 sq. ft.
$785,000Active4 beds 5 baths4,109 sq. ft.3705 Higbee Woods Court, Lexington, KY 40503
MLS# 25505474Listed by: REDFIN - New
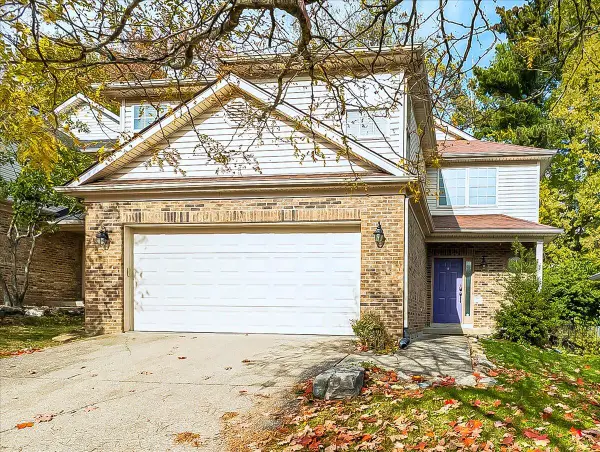 $305,000Active3 beds 3 baths1,530 sq. ft.
$305,000Active3 beds 3 baths1,530 sq. ft.833 Gerardi Road, Lexington, KY 40509
MLS# 25505475Listed by: REDFIN - New
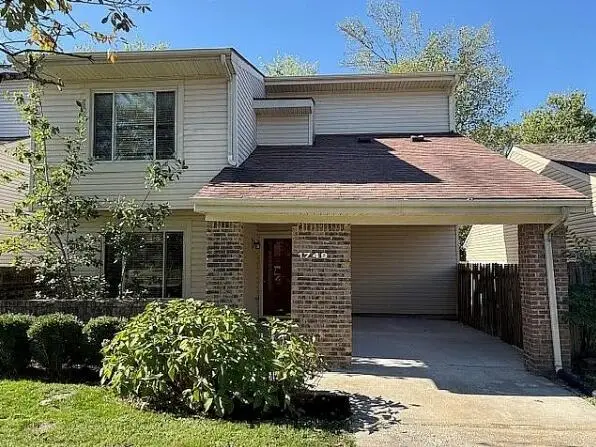 $235,000Active2 beds 2 baths1,226 sq. ft.
$235,000Active2 beds 2 baths1,226 sq. ft.1749 Prairie Circle, Lexington, KY 40515
MLS# 25504989Listed by: EXP REALTY, LLC - New
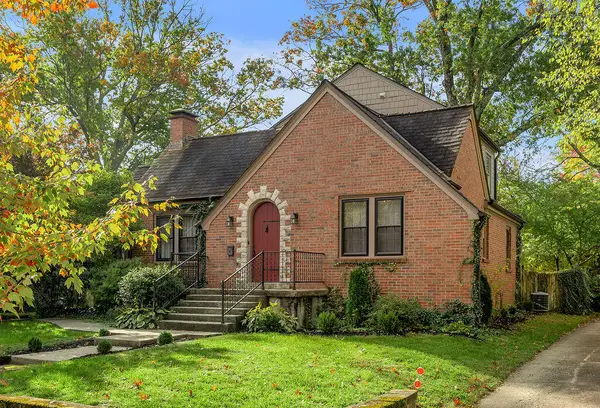 $584,000Active4 beds 2 baths2,766 sq. ft.
$584,000Active4 beds 2 baths2,766 sq. ft.518 Arcadia Park, Lexington, KY 40503
MLS# 25505399Listed by: RECTOR HAYDEN REALTORS - New
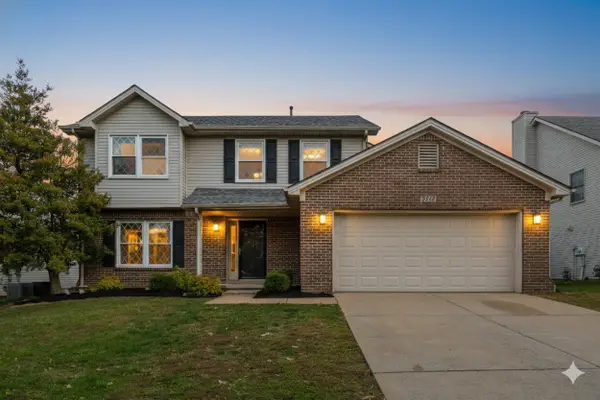 $410,000Active4 beds 3 baths2,000 sq. ft.
$410,000Active4 beds 3 baths2,000 sq. ft.3945 Barnard Drive, Lexington, KY 40509
MLS# 25505457Listed by: INDIGO & CO
