Local realty services provided by:ERA Select Real Estate
3725 Bowman Mill Road,Lexington, KY 40513
$2,275,000
- 4 Beds
- 4 Baths
- 4,316 sq. ft.
- Farm
- Pending
Listed by: zach davis
Office: kirkpatrick & company
MLS#:25504289
Source:KY_LBAR
Price summary
- Price:$2,275,000
- Price per sq. ft.:$527.11
About this home
The historic William Lytle Todd House is privately-nestled amidst 32+/- acres along Bowman Mill Road, a National Register Rural Historic District and one of Central Kentucky's most picturesque byways. Constructed ca. 1814 by Todd, a member of the prominent pioneer-era Lexington family, the Federal five-bay, two-story brick home has been remarkably preserved over the course of two centuries. Hallmarks of Federal architecture, such as a large central hall, attractive woodworking, six-panel doors and Flemish bond brickwork are all featured. Perfectly sited atop a knoll and behind mature trees, the home enjoys bucolic views of Cave Creek. Adjoining is a dry-stone walled garden and detached four-car garage with appx. 1,003± sq. ft. of space above. The thoughtfully-designed 12-stall barn has a wash-rack, office with a half bath, feed room & ample loft area. An additional three stalls (and feed/tack room) abut the four-car brick garage shedrow-style. Both are centrally-located within easy access to five paddocks and one expansive field. Exceptionally well-located, the farm is in the immediate vicinity of Bluegrass Farm, Calumet Farm, Godolphin at Jonabell, and Shadwell, to name a few. It's also only 2± miles from Bluegrass Airport, 2.5± miles from Keeneland Race Course, & 2.5± miles from Beaumont.
Contact an agent
Home facts
- Year built:1814
- Listing ID #:25504289
- Added:101 day(s) ago
- Updated:January 30, 2026 at 05:43 AM
Rooms and interior
- Bedrooms:4
- Total bathrooms:4
- Full bathrooms:4
- Living area:4,316 sq. ft.
Heating and cooling
- Heating:Forced Air
Structure and exterior
- Year built:1814
- Building area:4,316 sq. ft.
- Lot area:32.22 Acres
Schools
- High school:Dunbar
- Middle school:Beaumont
- Elementary school:Rosa Parks
Utilities
- Water:Public
- Sewer:Septic Tank
Finances and disclosures
- Price:$2,275,000
- Price per sq. ft.:$527.11
New listings near 3725 Bowman Mill Road
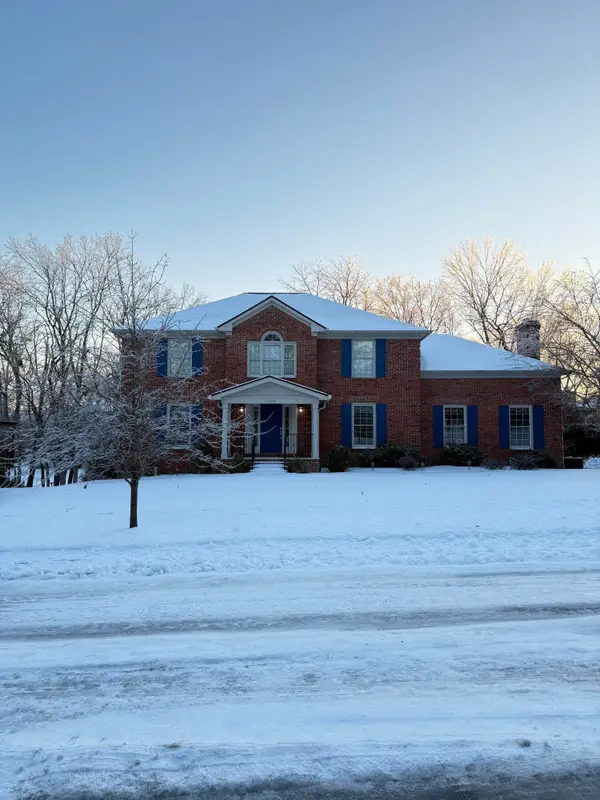 $640,000Pending5 beds 4 baths3,833 sq. ft.
$640,000Pending5 beds 4 baths3,833 sq. ft.2228 Abbeywood Road, Lexington, KY 40515
MLS# 26001903Listed by: BERKSHIRE HATHAWAY HOMESERVICES FOSTER REALTORS- Open Sun, 2 to 4pmNew
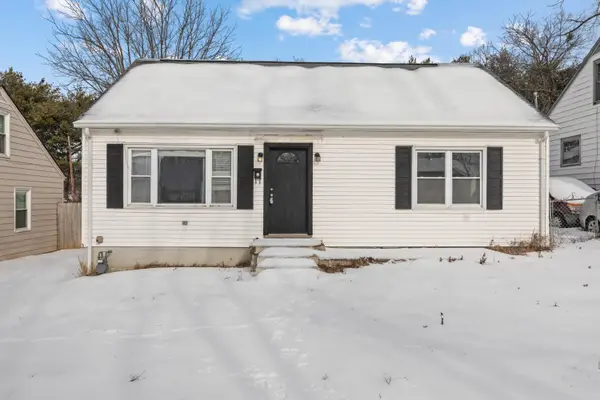 $215,000Active4 beds 2 baths1,400 sq. ft.
$215,000Active4 beds 2 baths1,400 sq. ft.169 Northwood Drive, Lexington, KY 40505
MLS# 26001904Listed by: MARSHALL LANE REAL ESTATE - LEXINGTON - New
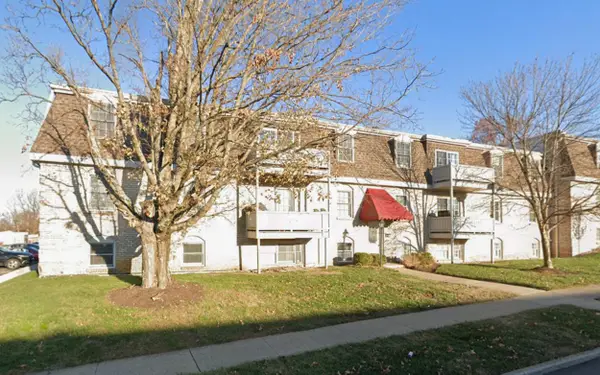 $157,900Active2 beds 1 baths922 sq. ft.
$157,900Active2 beds 1 baths922 sq. ft.175 Malabu Drive #8, Lexington, KY 40503
MLS# 26001905Listed by: RECTOR HAYDEN REALTORS - Open Sun, 1 to 3pmNew
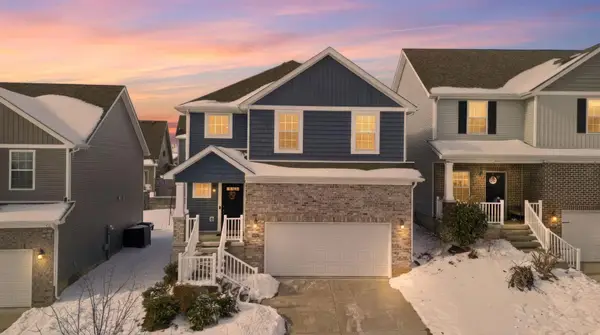 $349,900Active3 beds 3 baths1,546 sq. ft.
$349,900Active3 beds 3 baths1,546 sq. ft.2728 Burnt Mill Road, Lexington, KY 40511
MLS# 26001908Listed by: RE/MAX CREATIVE REALTY - Open Sat, 11am to 1pmNew
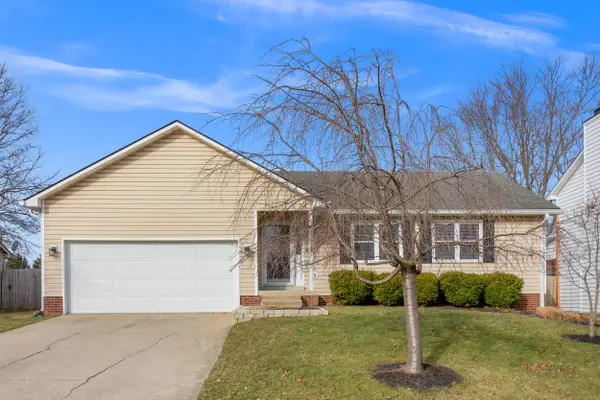 $318,000Active3 beds 2 baths1,200 sq. ft.
$318,000Active3 beds 2 baths1,200 sq. ft.3589 Boston Road, Lexington, KY 40503
MLS# 26001742Listed by: KELLER WILLIAMS COMMONWEALTH - Open Sun, 2 to 4pmNew
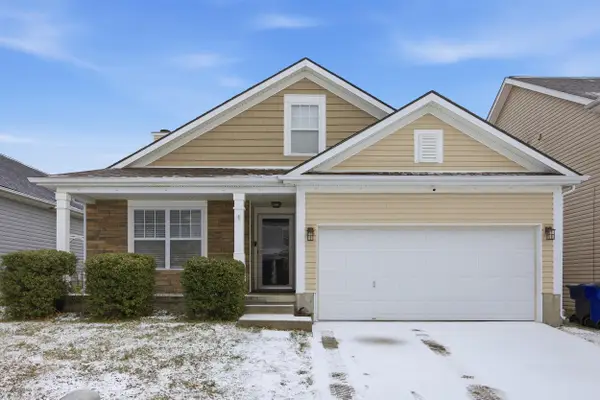 $345,000Active3 beds 2 baths1,802 sq. ft.
$345,000Active3 beds 2 baths1,802 sq. ft.1312 Harrington Court, Lexington, KY 40511
MLS# 26001892Listed by: ALLIED REALTY - New
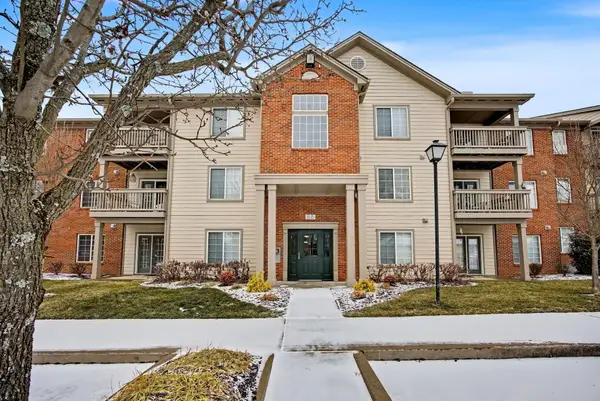 $269,000Active3 beds 2 baths1,442 sq. ft.
$269,000Active3 beds 2 baths1,442 sq. ft.600 Vincent Way #3101, Lexington, KY 40503
MLS# 26001859Listed by: TRU LIFE REAL ESTATE - Open Sat, 12 to 2pmNew
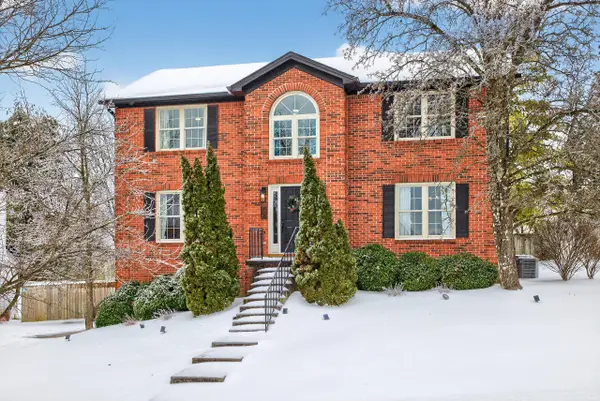 $485,000Active4 beds 4 baths2,760 sq. ft.
$485,000Active4 beds 4 baths2,760 sq. ft.704 Rainwater Drive, Lexington, KY 40515
MLS# 26001664Listed by: KELLER WILLIAMS BLUEGRASS REALTY - New
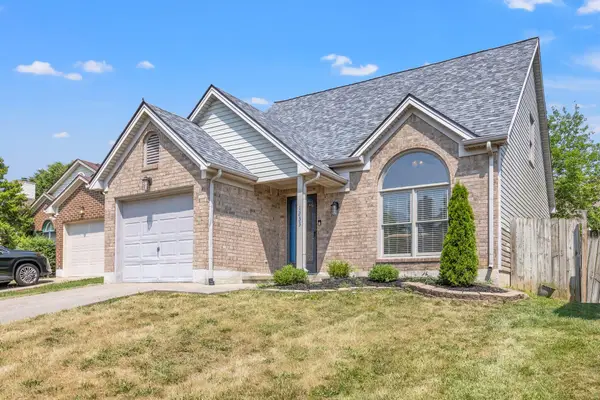 $309,900Active3 beds 2 baths1,312 sq. ft.
$309,900Active3 beds 2 baths1,312 sq. ft.1233 Aspen Street, Lexington, KY 40509
MLS# 26001697Listed by: THE BROKERAGE - New
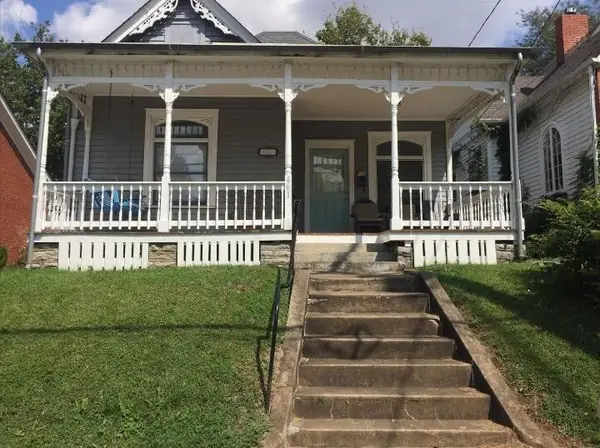 $460,000Active3 beds 2 baths1,244 sq. ft.
$460,000Active3 beds 2 baths1,244 sq. ft.461 E Maxwell Street, Lexington, KY 40508
MLS# 26001762Listed by: EXP REALTY, LLC

