3732 Horsemint Trail, Lexington, KY 40509
Local realty services provided by:ERA Select Real Estate
3732 Horsemint Trail,Lexington, KY 40509
$669,500
- 4 Beds
- 5 Baths
- 3,874 sq. ft.
- Townhouse
- Active
Listed by: ben allen
Office: the brokerage
MLS#:25508178
Source:KY_LBAR
Price summary
- Price:$669,500
- Price per sq. ft.:$172.82
About this home
This beautiful end-unit townhome by Jimmy Nash Homes offers the perfect mix of comfort, style, and easy living in the friendly Still Meadows community. Remodeled with care by the original builder, it welcomes you with a charming brick entry and classic two-story Southern porch. Inside, you'll love the bright, open feel created by 10-foot coffered ceilings, plenty of natural light, and plantation shutters throughout. The main floor has everything you need day to day — a roomy primary suite with a walk-in closet and spa-like bath, a cozy living area, a formal dining room for gatherings, a well-designed kitchen with a gas cooktop island, and a convenient laundry room. Upstairs, there's plenty of space for family or guests with three bedrooms and two full baths. The finished basement is a bonus, offering a large family room, an extra bath, a hidden flex room, and great storage options. Low-maintenance and full of charm, this home is ideal for anyone wanting to simplify their lifestyle without giving up space, comfort, or quality.
Contact an agent
Home facts
- Year built:2006
- Listing ID #:25508178
- Added:72 day(s) ago
- Updated:January 02, 2026 at 03:56 PM
Rooms and interior
- Bedrooms:4
- Total bathrooms:5
- Full bathrooms:4
- Half bathrooms:1
- Living area:3,874 sq. ft.
Heating and cooling
- Cooling:Electric
- Heating:Heat Pump
Structure and exterior
- Year built:2006
- Building area:3,874 sq. ft.
- Lot area:0.19 Acres
Schools
- High school:Frederick Douglass
- Middle school:Edythe J. Hayes
- Elementary school:Athens-Chilesburg
Utilities
- Water:Public
- Sewer:Public Sewer
Finances and disclosures
- Price:$669,500
- Price per sq. ft.:$172.82
New listings near 3732 Horsemint Trail
- New
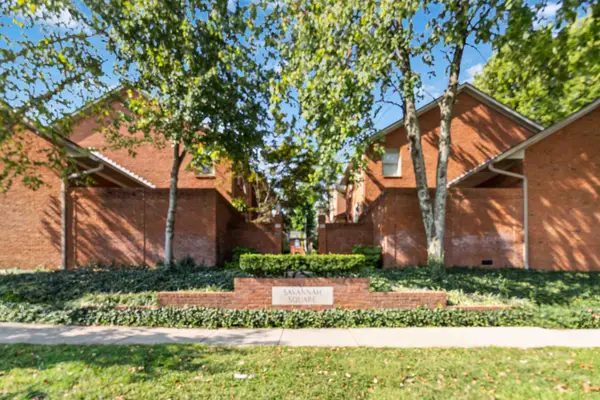 $619,900Active3 beds 4 baths2,582 sq. ft.
$619,900Active3 beds 4 baths2,582 sq. ft.622 Central Avenue #7, Lexington, KY 40502
MLS# 25508714Listed by: KELLER WILLIAMS LEGACY GROUP - New
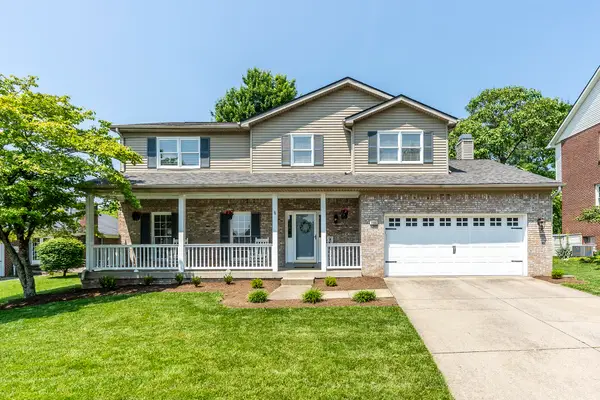 $550,000Active4 beds 3 baths2,389 sq. ft.
$550,000Active4 beds 3 baths2,389 sq. ft.1908 Fort Harrods Drive, Lexington, KY 40503
MLS# 25508565Listed by: COLDWELL BANKER MCMAHAN - New
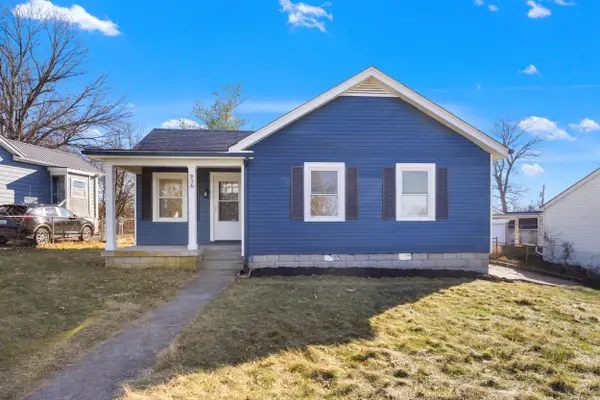 $195,000Active2 beds 1 baths816 sq. ft.
$195,000Active2 beds 1 baths816 sq. ft.936 Highland Park Drive, Lexington, KY 40505
MLS# 25508670Listed by: THE BROKERAGE - Open Sun, 1 to 3pmNew
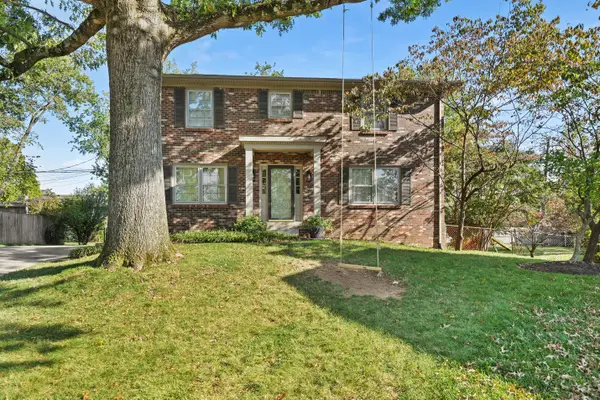 $425,000Active4 beds 4 baths2,501 sq. ft.
$425,000Active4 beds 4 baths2,501 sq. ft.2912 Jason Court, Lexington, KY 40503
MLS# 25508688Listed by: THE BROKERAGE - New
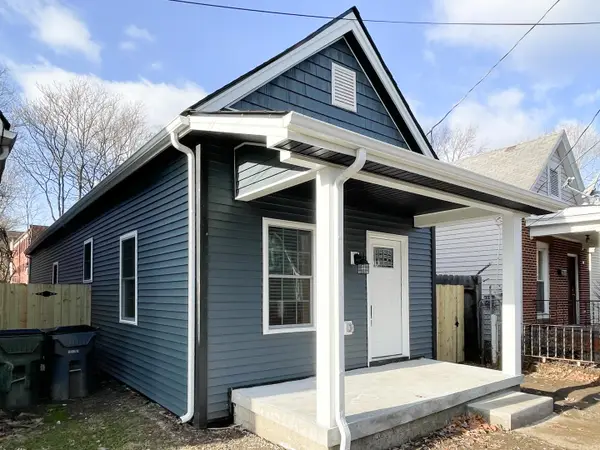 $225,000Active2 beds 2 baths960 sq. ft.
$225,000Active2 beds 2 baths960 sq. ft.220 W 6th Street, Lexington, KY 40508
MLS# 25508703Listed by: KELLER WILLIAMS BLUEGRASS REALTY - New
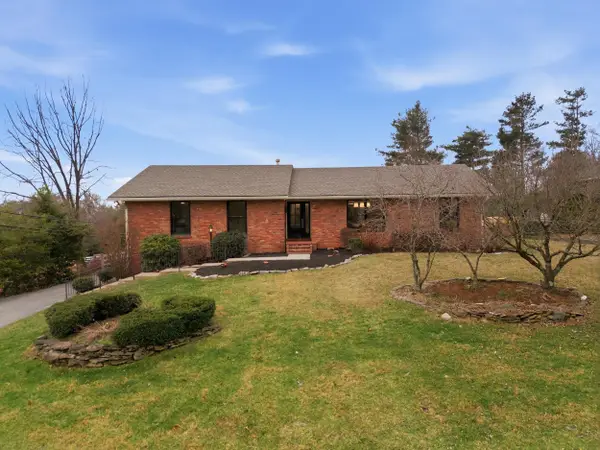 $754,000Active3 beds 3 baths3,200 sq. ft.
$754,000Active3 beds 3 baths3,200 sq. ft.668 Cromwell Way, Lexington, KY 40503
MLS# 25508308Listed by: RE/MAX ELITE REALTY - New
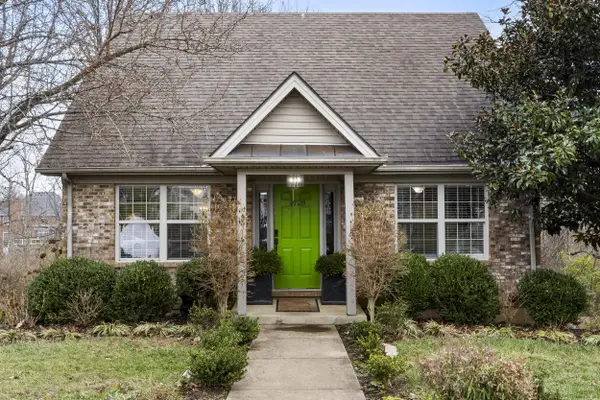 $339,000Active3 beds 3 baths2,134 sq. ft.
$339,000Active3 beds 3 baths2,134 sq. ft.4728 Larissa Lane, Lexington, KY 40514
MLS# 25508696Listed by: KELLER WILLIAMS COMMONWEALTH - New
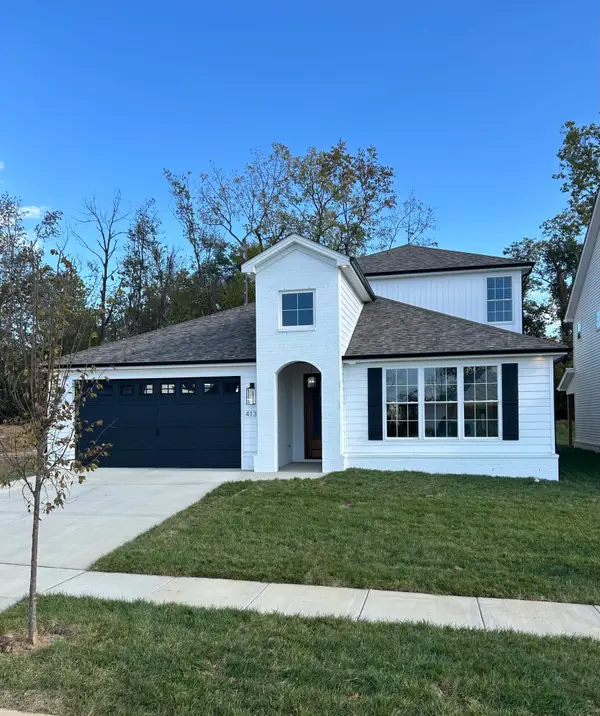 $799,000Active4 beds 3 baths3,184 sq. ft.
$799,000Active4 beds 3 baths3,184 sq. ft.1301 Rabbit Warren Flat, Lexington, KY 40509
MLS# 25508694Listed by: NAPIER REALTORS - New
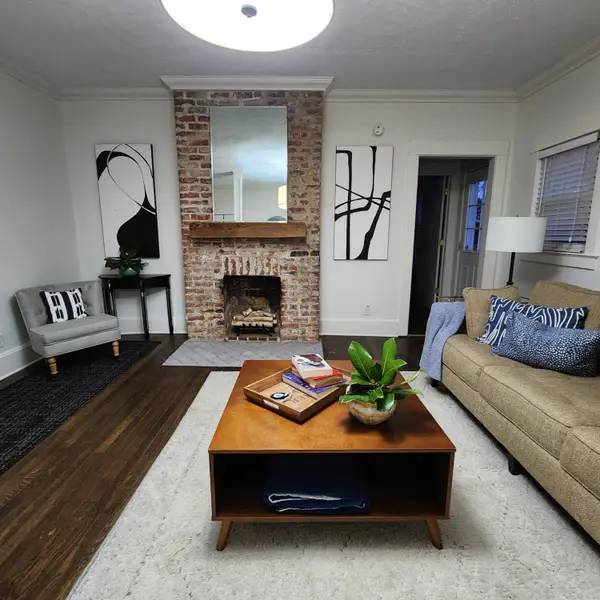 $349,000Active3 beds 2 baths1,716 sq. ft.
$349,000Active3 beds 2 baths1,716 sq. ft.1074 Duncan Avenue, Lexington, KY 40504
MLS# 25508685Listed by: RE/MAX CREATIVE REALTY - New
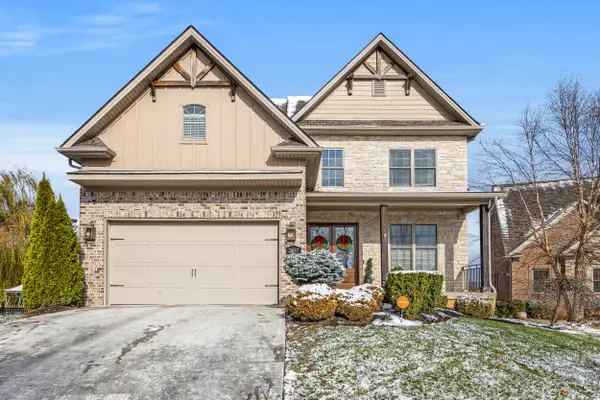 $820,000Active4 beds 4 baths3,794 sq. ft.
$820,000Active4 beds 4 baths3,794 sq. ft.2417 Rossini Place, Lexington, KY 40509
MLS# 25508682Listed by: THE BROKERAGE
