3760 Niagara Drive, Lexington, KY 40517
Local realty services provided by:ERA Select Real Estate
3760 Niagara Drive,Lexington, KY 40517
$302,000
- 4 Beds
- 2 Baths
- 2,643 sq. ft.
- Single family
- Active
Listed by: laura carpenter
Office: keller williams commonwealth
MLS#:26003154
Source:KY_LBAR
Price summary
- Price:$302,000
- Price per sq. ft.:$114.23
About this home
Thoughtfully renovated with comfort and timeless style in mind, this four-bedroom, two-bath home offers extensive modern updates throughout. Recent improvements include a brand-new roof (2023), new energy-efficient windows that fill the home with natural light, stylish new flooring, and plush carpet in the bedrooms. Fresh interior paint and updated light fixtures create a bright, inviting atmosphere. The kitchen is a standout feature, showcasing all-new cabinetry, granite countertops, a contemporary backsplash, and a sleek new sink. Both bathrooms have been beautifully updated, delivering a clean, spa-like feel. The partially finished walk-out basement adds exceptional flexibility with an additional bedroom, full bath, and generous living area—ideal for guests, extended family, or a private home office. Additional unfinished space provides excellent storage or room for a gym, workshop, or creative studio. Outside, enjoy a fenced backyard with a storage shed and fresh landscaping—perfect for entertaining, gardening, or relaxing in your own private retreat. Conveniently located near local amenities, this move-in-ready home blends modern upgrades with everyday functionality and charm. Property is being sold "as-is"; inspections are welcome.
Contact an agent
Home facts
- Year built:1980
- Listing ID #:26003154
- Added:193 day(s) ago
- Updated:February 26, 2026 at 01:50 AM
Rooms and interior
- Bedrooms:4
- Total bathrooms:2
- Full bathrooms:2
- Rooms Total:2
- Flooring:Carpet, Laminate
- Basement:Yes
- Basement Description:Full, Partially Finished
- Living area:2,643 sq. ft.
Heating and cooling
- Cooling:Electric, Heat Pump
- Heating:Electric, Heat Pump
Structure and exterior
- Year built:1980
- Building area:2,643 sq. ft.
- Lot area:0.2 Acres
- Construction Materials:Brick Veneer, Vinyl Siding
Schools
- High school:Tates Creek
- Middle school:Southern
- Elementary school:Veterans
Utilities
- Water:Public
- Sewer:Public Sewer
Finances and disclosures
- Price:$302,000
- Price per sq. ft.:$114.23
Features and amenities
- Laundry features:Electric Dryer Hookup, Washer Hookup
- Amenities:Ceiling Fan(s)
New listings near 3760 Niagara Drive
- New
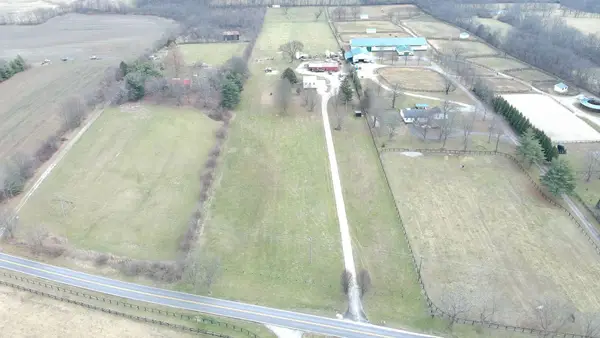 $799,000Active3 beds 3 baths1,792 sq. ft.
$799,000Active3 beds 3 baths1,792 sq. ft.7260 Russell Cave Road, Lexington, KY 40511
MLS# 26003562Listed by: NICHOLS REAL ESTATE - Open Sun, 1 to 3pmNew
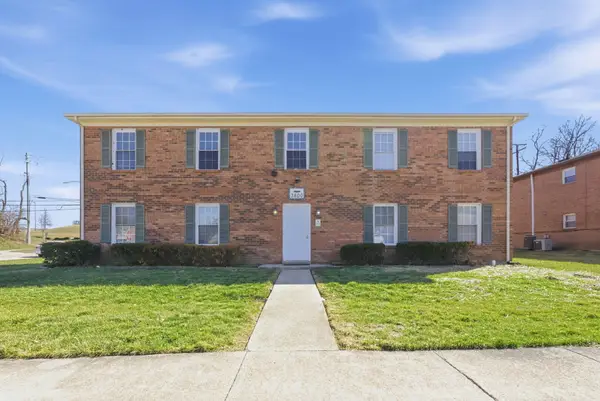 $485,000Active8 beds 4 baths3,640 sq. ft.
$485,000Active8 beds 4 baths3,640 sq. ft.3800 Duffy Court, Lexington, KY 40517
MLS# 26003406Listed by: UNITED REAL ESTATE BLUEGRASS - Open Sun, 1 to 3pmNew
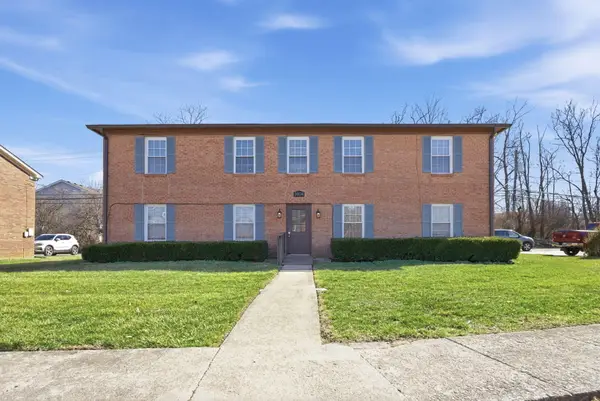 $485,000Active8 beds 4 baths3,640 sq. ft.
$485,000Active8 beds 4 baths3,640 sq. ft.3804 Duffy Court, Lexington, KY 40517
MLS# 26003407Listed by: UNITED REAL ESTATE BLUEGRASS - New
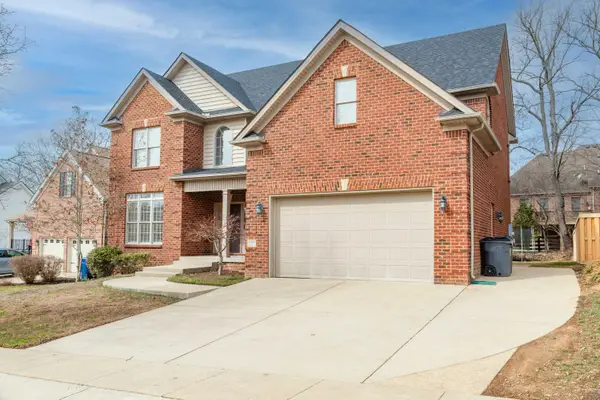 $549,900Active4 beds 4 baths3,208 sq. ft.
$549,900Active4 beds 4 baths3,208 sq. ft.1004 Firethorn Place, Lexington, KY 40515
MLS# 26003544Listed by: TRU LIFE REAL ESTATE - New
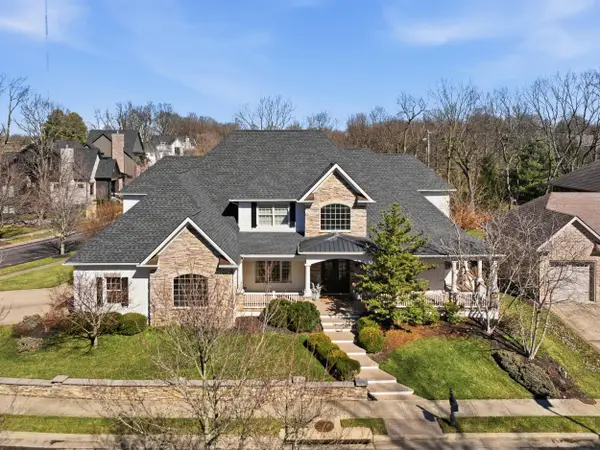 $1,399,000Active4 beds 7 baths6,074 sq. ft.
$1,399,000Active4 beds 7 baths6,074 sq. ft.2901 Fairfax Lane, Lexington, KY 40509
MLS# 26003546Listed by: CHRISTIES INTERNATIONAL REAL ESTATE BLUEGRASS - New
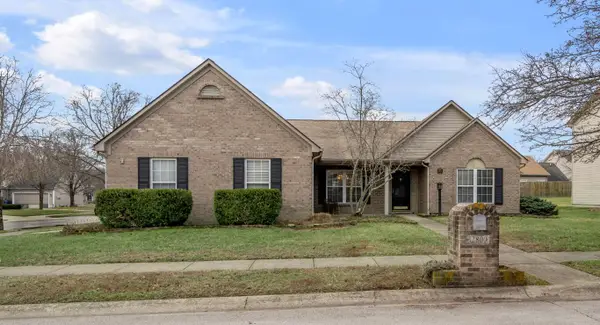 $385,000Active3 beds 2 baths2,256 sq. ft.
$385,000Active3 beds 2 baths2,256 sq. ft.2800 Belle Haven Place, Lexington, KY 40511
MLS# 26003538Listed by: RECTOR HAYDEN REALTORS - New
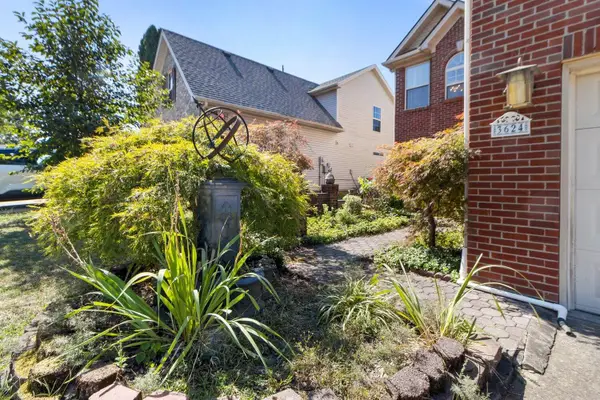 $360,000Active4 beds 3 baths1,752 sq. ft.
$360,000Active4 beds 3 baths1,752 sq. ft.3624 Green Park Court, Lexington, KY 40509
MLS# 26003541Listed by: RE/MAX CREATIVE REALTY - New
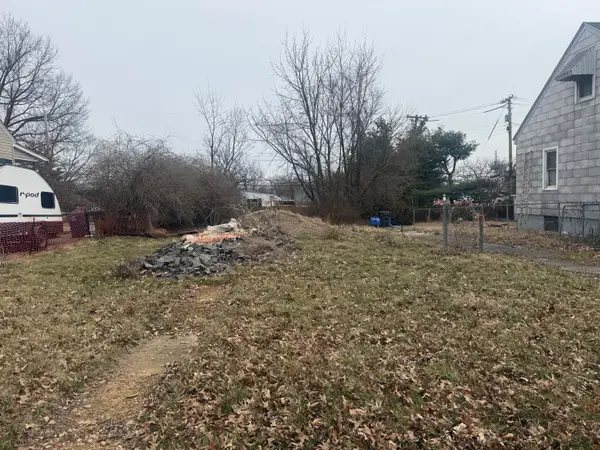 $49,900Active0.17 Acres
$49,900Active0.17 Acres1030 Meadow Lane, Lexington, KY 40505
MLS# 26003533Listed by: RE/MAX CREATIVE REALTY - New
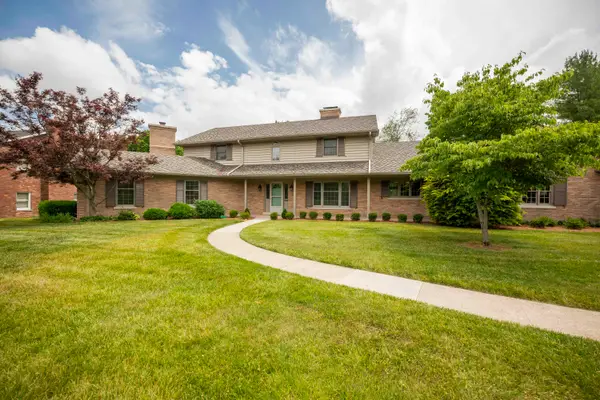 $1,449,000Active4 beds 5 baths4,558 sq. ft.
$1,449,000Active4 beds 5 baths4,558 sq. ft.804 Old Dobbin Road, Lexington, KY 40502
MLS# 26003515Listed by: TEAM PANNELL REAL ESTATE - New
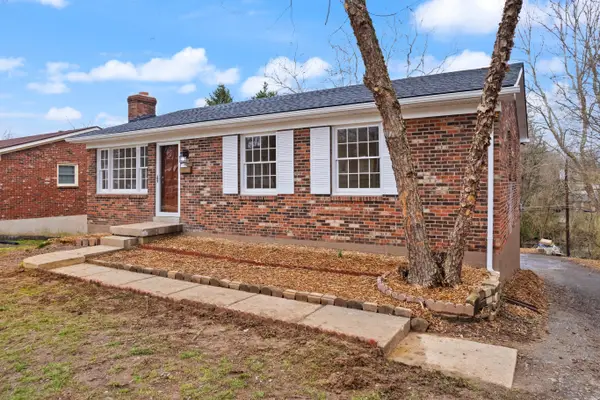 $285,000Active3 beds 2 baths1,680 sq. ft.
$285,000Active3 beds 2 baths1,680 sq. ft.3531 Olympia Road, Lexington, KY 40517
MLS# 26003527Listed by: WTC REALTY LLC

