380 Fox Harbour Drive, Lexington, KY 40517
Local realty services provided by:ERA Select Real Estate
380 Fox Harbour Drive,Lexington, KY 40517
$325,000
- 3 Beds
- 3 Baths
- - sq. ft.
- Single family
- Sold
Listed by: jeremy perryman
Office: united real estate bluegrass
MLS#:25506092
Source:KY_LBAR
Sorry, we are unable to map this address
Price summary
- Price:$325,000
About this home
(Don't miss the lifestyle listing video —Zillow: find link under Facts & Features in the Interior section, Video & Virtual Tour.) Welcome home to this fully refreshed Cape Cod offering three finished levels of living space, a massive fenced backyard, and a true lifestyle upgrade thanks to its incredible proximity to The Summit at Fritz Farm. This home feels brand new the moment you step inside, with all-new LVP flooring throughout, fresh interior paint, and brand-new windows that brighten every room and boost energy efficiency. The main level features a light-filled living area that flows into an updated kitchen with white cabinetry, stainless appliances, subway tile, and a built-in workstation perfect for a coffee bar or homework station. A spacious first-floor bedroom sits next to an updated full bath, plus a convenient half bath and main-level laundry for everyday ease. Upstairs, two oversized bedrooms offer generous storage and charming built-ins, paired with a beautifully remodeled full bath featuring modern fixtures and clean finishes. The walk-out lower level adds valuable bonus space — ideal for a movie room, gym, play area, home office, or second living room — and opens directly to a private patio. Out back, you'll find a large deck overlooking a deep, fully fenced yard, giving you plenty of space for pets, gardening, gatherings, or future additions. The extended driveway provides ample parking for multiple vehicles. And the best part? You're just minutes from The Summit at Fritz Farm, Lexington's premier shopping and dining destination with chef-driven restaurants, boutique fitness studios, curated retail, Whole Foods, patios, and landscaped walkable spaces — all contributing to an elevated everyday lifestyle. Move-in ready, beautifully updated, and positioned perfectly for convenience and comfort in south Lexington. Buyer to verify all info.
Contact an agent
Home facts
- Year built:1989
- Listing ID #:25506092
- Added:49 day(s) ago
- Updated:January 02, 2026 at 07:56 AM
Rooms and interior
- Bedrooms:3
- Total bathrooms:3
- Full bathrooms:2
- Half bathrooms:1
Heating and cooling
- Cooling:Electric
- Heating:Forced Air, Natural Gas
Structure and exterior
- Year built:1989
Schools
- High school:Tates Creek
- Middle school:Southern
- Elementary school:Southern
Utilities
- Water:Public
- Sewer:Public Sewer
Finances and disclosures
- Price:$325,000
New listings near 380 Fox Harbour Drive
- New
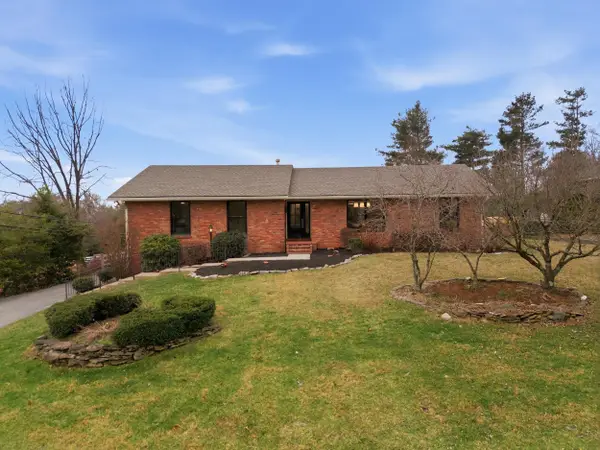 $754,000Active3 beds 3 baths3,200 sq. ft.
$754,000Active3 beds 3 baths3,200 sq. ft.668 Cromwell Way, Lexington, KY 40503
MLS# 25508308Listed by: RE/MAX ELITE REALTY - New
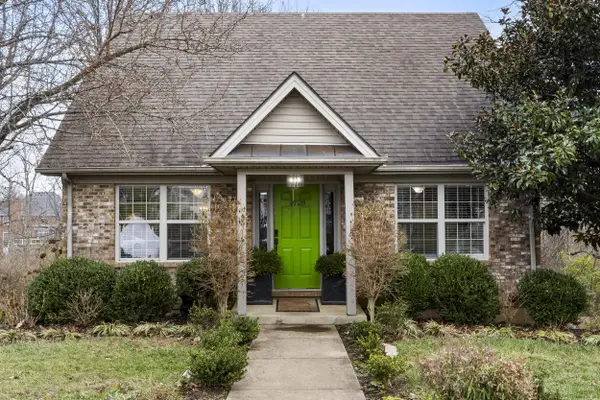 $339,000Active3 beds 3 baths2,134 sq. ft.
$339,000Active3 beds 3 baths2,134 sq. ft.4728 Larissa Lane, Lexington, KY 40514
MLS# 25508696Listed by: KELLER WILLIAMS COMMONWEALTH - New
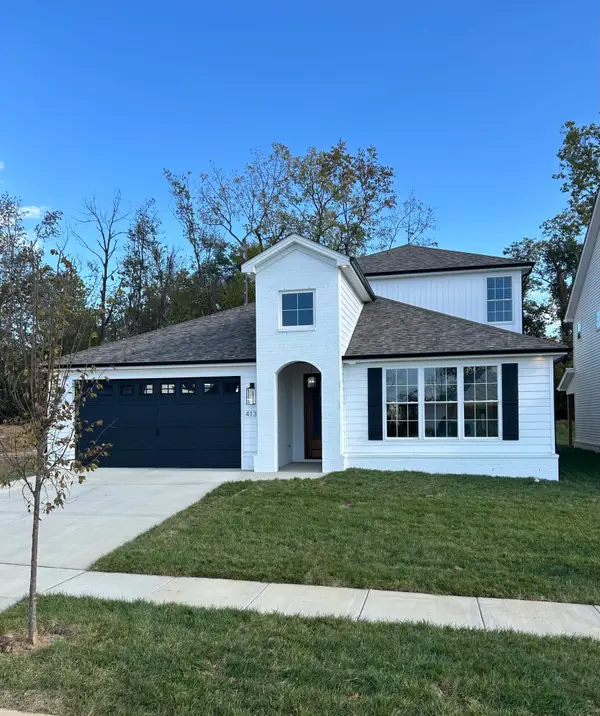 $799,000Active4 beds 3 baths3,184 sq. ft.
$799,000Active4 beds 3 baths3,184 sq. ft.1301 Rabbit Warren Flat, Lexington, KY 40509
MLS# 25508694Listed by: NAPIER REALTORS - New
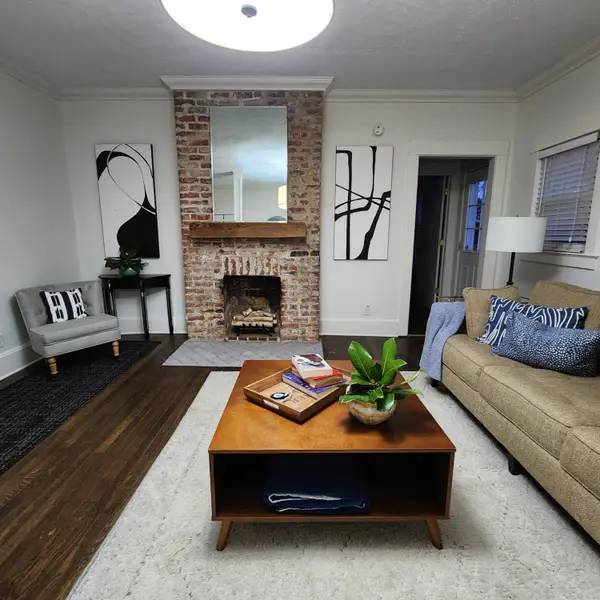 $349,000Active3 beds 2 baths1,716 sq. ft.
$349,000Active3 beds 2 baths1,716 sq. ft.1074 Duncan Avenue, Lexington, KY 40504
MLS# 25508685Listed by: RE/MAX CREATIVE REALTY - New
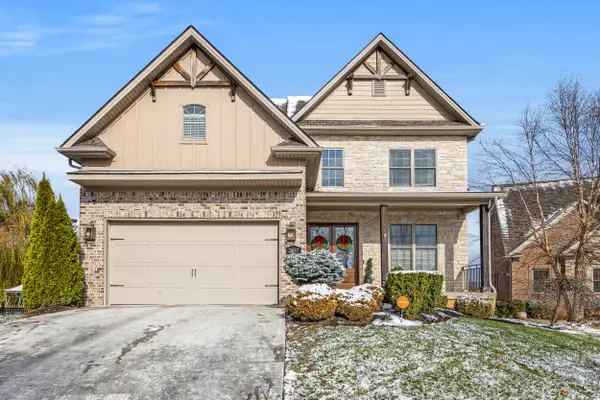 $820,000Active4 beds 4 baths3,794 sq. ft.
$820,000Active4 beds 4 baths3,794 sq. ft.2417 Rossini Place, Lexington, KY 40509
MLS# 25508682Listed by: THE BROKERAGE - New
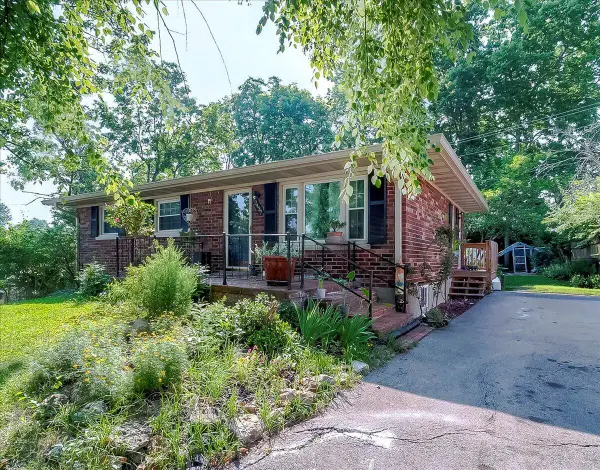 Listed by ERA$280,000Active4 beds 2 baths1,950 sq. ft.
Listed by ERA$280,000Active4 beds 2 baths1,950 sq. ft.2437 Butternut Hill Court, Lexington, KY 40509
MLS# 25508674Listed by: ERA SELECT REAL ESTATE - New
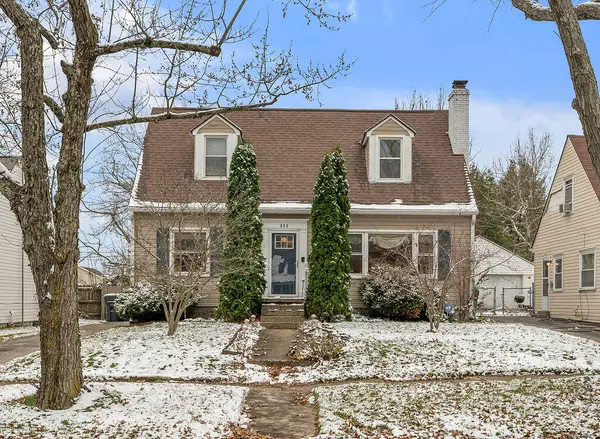 $375,000Active3 beds 2 baths2,441 sq. ft.
$375,000Active3 beds 2 baths2,441 sq. ft.859 Henry Clay Boulevard, Lexington, KY 40505
MLS# 25508478Listed by: BLUEGRASS SOTHEBY'S INTERNATIONAL REALTY - New
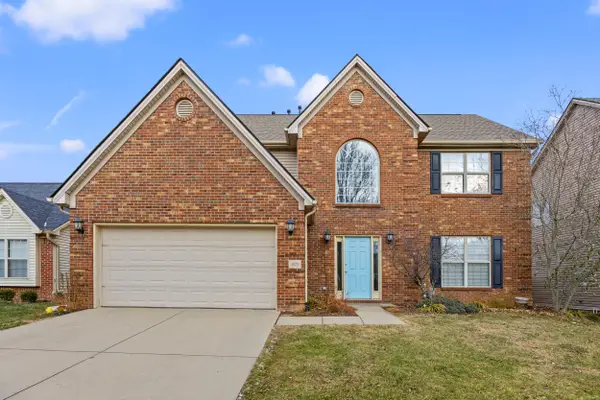 $429,900Active4 beds 3 baths2,508 sq. ft.
$429,900Active4 beds 3 baths2,508 sq. ft.4029 Boone Creek Road, Lexington, KY 40509
MLS# 25508657Listed by: GUIDE REALTY, INC. - New
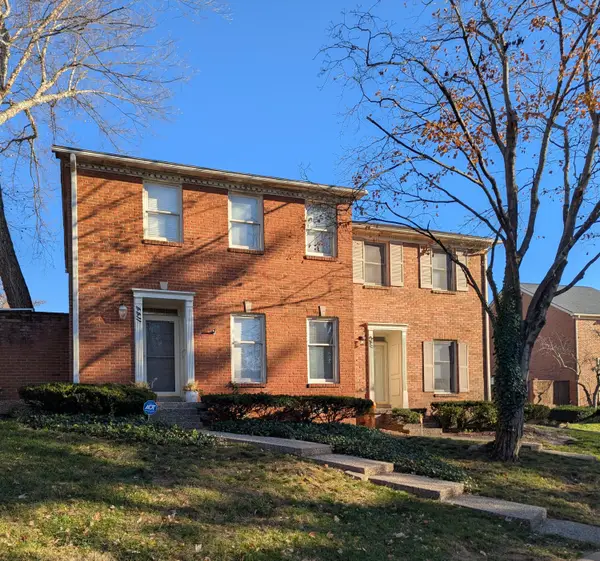 $310,000Active3 beds 3 baths1,464 sq. ft.
$310,000Active3 beds 3 baths1,464 sq. ft.1144 Turkey Foot Road, Lexington, KY 40502
MLS# 25508649Listed by: RECTOR HAYDEN REALTORS - Open Sun, 2 to 4pmNew
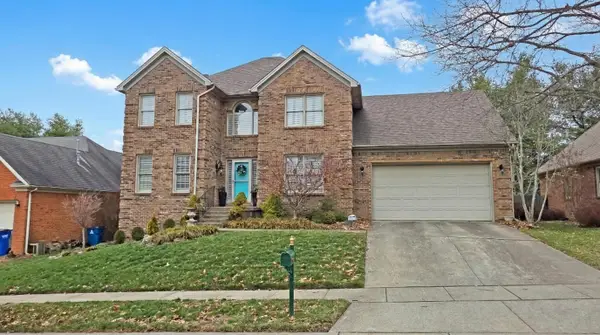 $579,000Active4 beds 4 baths3,611 sq. ft.
$579,000Active4 beds 4 baths3,611 sq. ft.4221 Evergreen Drive, Lexington, KY 40513
MLS# 25508646Listed by: KY SHINES REALTORS
