381 Weston Park, Lexington, KY 40515
Local realty services provided by:ERA Select Real Estate
381 Weston Park,Lexington, KY 40515
$1,359,000
- 5 Beds
- 5 Baths
- 5,468 sq. ft.
- Single family
- Active
Listed by: steve klein
Office: bluegrass sotheby's international realty
MLS#:25508087
Source:KY_LBAR
Price summary
- Price:$1,359,000
- Price per sq. ft.:$248.54
About this home
Proposed construction. Nestled in the prestigious Ellerslie subdivision, this luxury two-story home offers an exquisite blend of modern elegance and comfort. Boasting 5 spacious bedrooms and a finished basement, this home is designed for both relaxation and entertainment. The grand foyer welcomes you into the open-concept main floor, where the two-story great room features coffered ceilings and a stunning linear electric fireplace framed in stone. The chef's kitchen is a culinary masterpiece, complete with a waterfall island, high-end Thermador appliances, and an expansive walk-in pantry, ideal for hosting and preparing gourmet meals. The large primary bedroom is a true retreat, featuring a sleek linear electric fireplace and a spa-like ensuite bathroom. Indulge in the luxury with dual shower heads, a soaker tub, and contemporary finishes. The finished basement is an entertainer's dream, complete with a wet bar, workout room, guest bedroom, and a full bathroom. This space is perfect for hosting movie nights or accommodating overnight guests in style. covered back porch with fireplace.
Contact an agent
Home facts
- Year built:9999
- Listing ID #:25508087
- Added:437 day(s) ago
- Updated:January 02, 2026 at 03:56 PM
Rooms and interior
- Bedrooms:5
- Total bathrooms:5
- Full bathrooms:4
- Half bathrooms:1
- Living area:5,468 sq. ft.
Heating and cooling
- Cooling:Electric, Heat Pump
- Heating:Forced Air, Heat Pump
Structure and exterior
- Year built:9999
- Building area:5,468 sq. ft.
- Lot area:0.2 Acres
Schools
- High school:Henry Clay
- Middle school:Edythe J. Hayes
- Elementary school:Brenda Cowan
Utilities
- Water:Public
- Sewer:Public Sewer
Finances and disclosures
- Price:$1,359,000
- Price per sq. ft.:$248.54
New listings near 381 Weston Park
- New
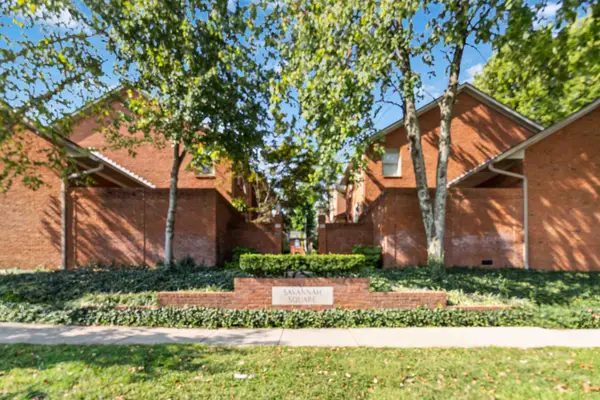 $619,900Active3 beds 4 baths2,582 sq. ft.
$619,900Active3 beds 4 baths2,582 sq. ft.622 Central Avenue #7, Lexington, KY 40502
MLS# 25508714Listed by: KELLER WILLIAMS LEGACY GROUP - New
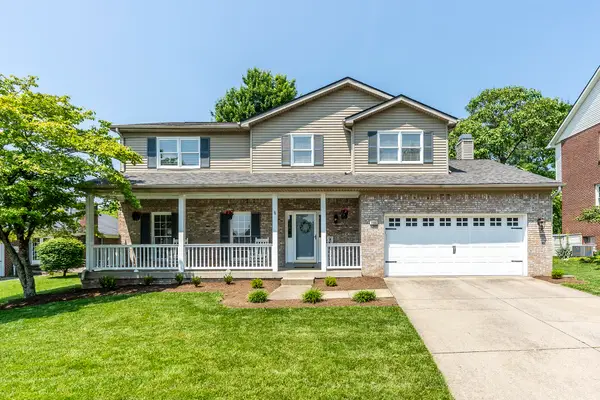 $550,000Active4 beds 3 baths2,389 sq. ft.
$550,000Active4 beds 3 baths2,389 sq. ft.1908 Fort Harrods Drive, Lexington, KY 40503
MLS# 25508565Listed by: COLDWELL BANKER MCMAHAN - New
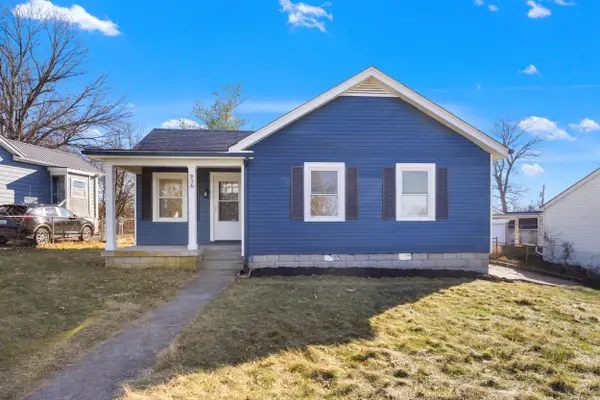 $195,000Active2 beds 1 baths816 sq. ft.
$195,000Active2 beds 1 baths816 sq. ft.936 Highland Park Drive, Lexington, KY 40505
MLS# 25508670Listed by: THE BROKERAGE - Open Sun, 1 to 3pmNew
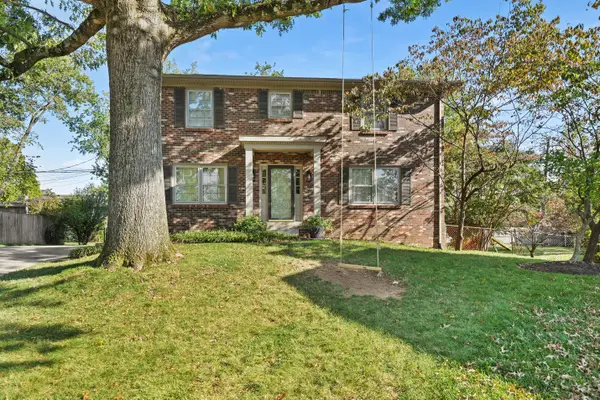 $425,000Active4 beds 4 baths2,501 sq. ft.
$425,000Active4 beds 4 baths2,501 sq. ft.2912 Jason Court, Lexington, KY 40503
MLS# 25508688Listed by: THE BROKERAGE - New
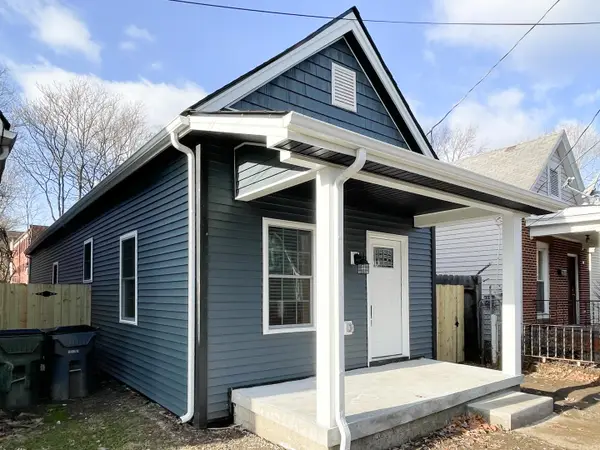 $225,000Active2 beds 2 baths960 sq. ft.
$225,000Active2 beds 2 baths960 sq. ft.220 W 6th Street, Lexington, KY 40508
MLS# 25508703Listed by: KELLER WILLIAMS BLUEGRASS REALTY - New
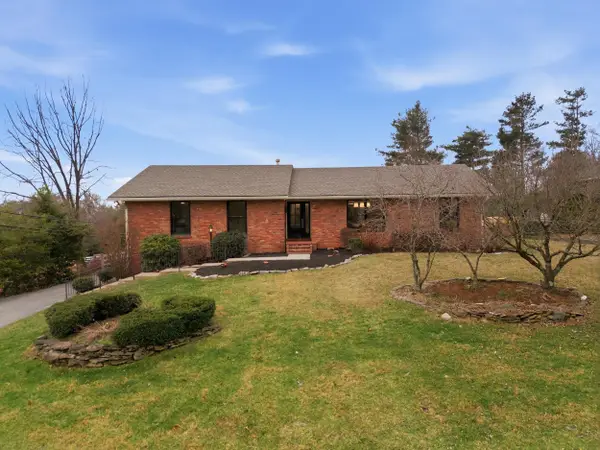 $754,000Active3 beds 3 baths3,200 sq. ft.
$754,000Active3 beds 3 baths3,200 sq. ft.668 Cromwell Way, Lexington, KY 40503
MLS# 25508308Listed by: RE/MAX ELITE REALTY - New
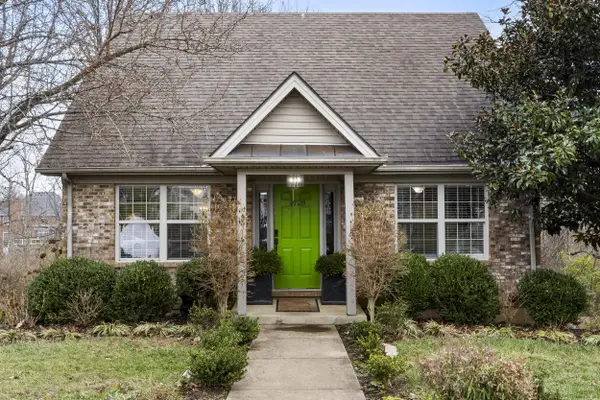 $339,000Active3 beds 3 baths2,134 sq. ft.
$339,000Active3 beds 3 baths2,134 sq. ft.4728 Larissa Lane, Lexington, KY 40514
MLS# 25508696Listed by: KELLER WILLIAMS COMMONWEALTH - New
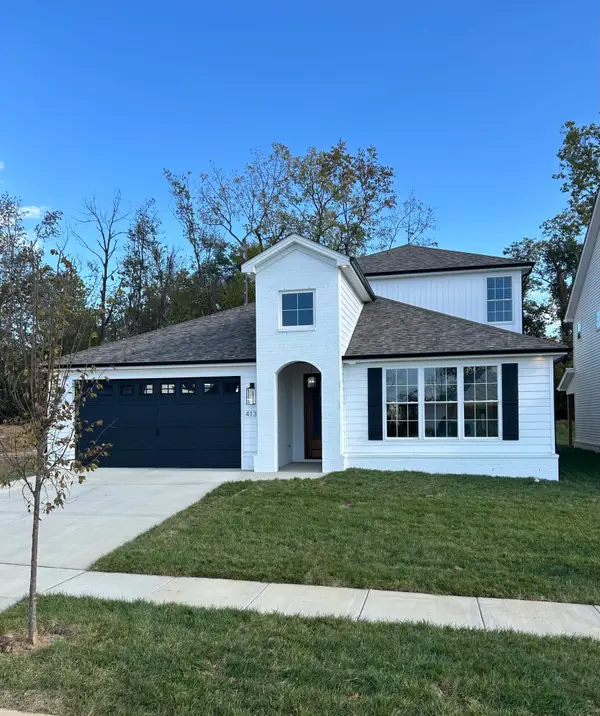 $799,000Active4 beds 3 baths3,184 sq. ft.
$799,000Active4 beds 3 baths3,184 sq. ft.1301 Rabbit Warren Flat, Lexington, KY 40509
MLS# 25508694Listed by: NAPIER REALTORS - New
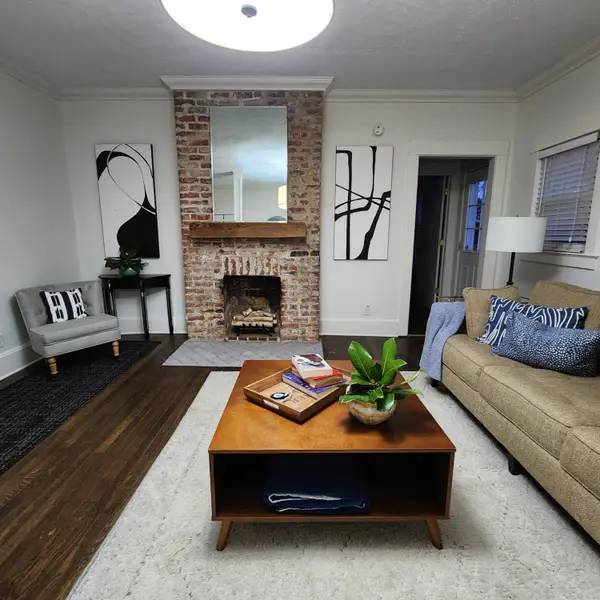 $349,000Active3 beds 2 baths1,716 sq. ft.
$349,000Active3 beds 2 baths1,716 sq. ft.1074 Duncan Avenue, Lexington, KY 40504
MLS# 25508685Listed by: RE/MAX CREATIVE REALTY - New
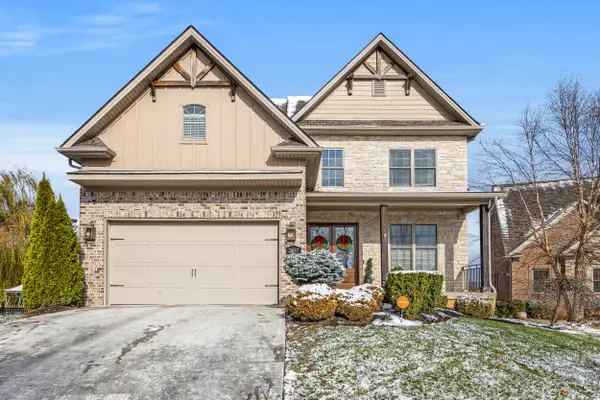 $820,000Active4 beds 4 baths3,794 sq. ft.
$820,000Active4 beds 4 baths3,794 sq. ft.2417 Rossini Place, Lexington, KY 40509
MLS# 25508682Listed by: THE BROKERAGE
