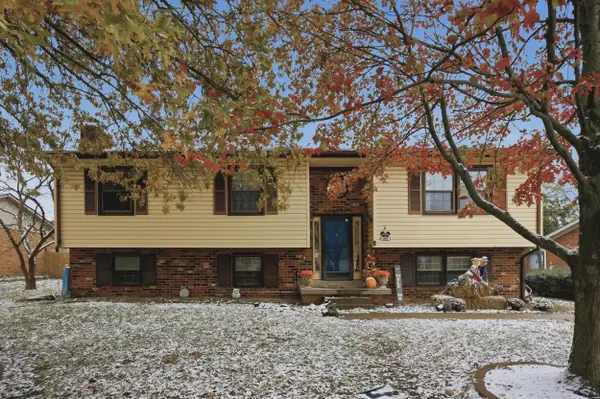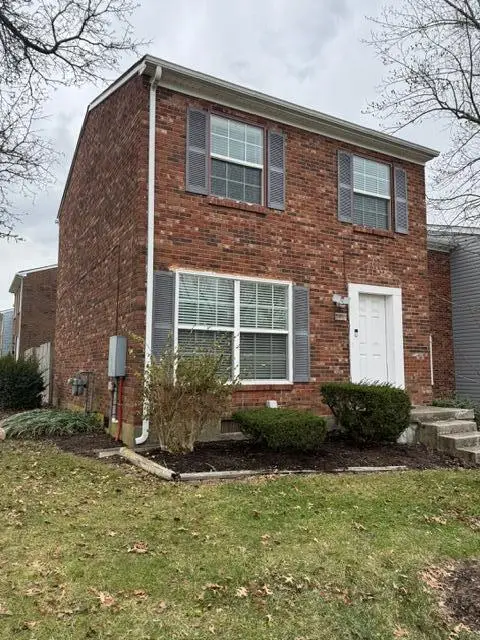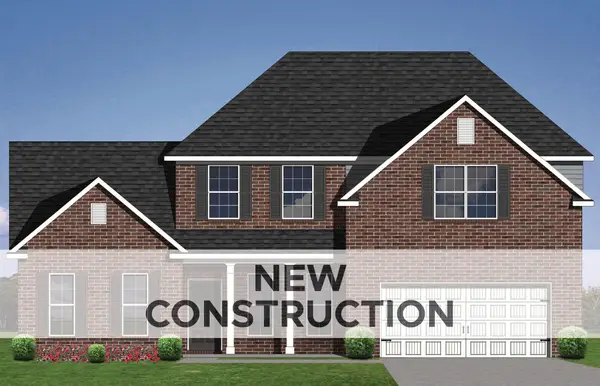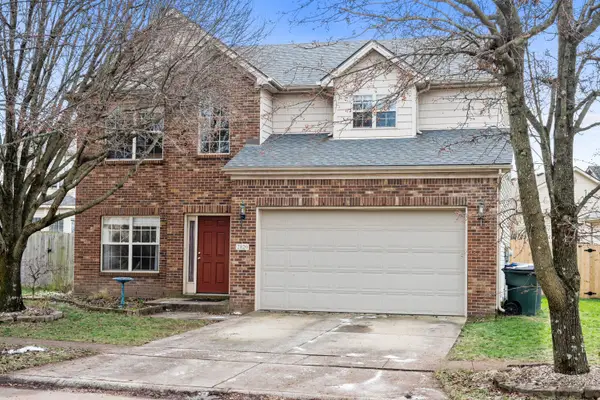3833 Branham Park, Lexington, KY 40515
Local realty services provided by:ERA Select Real Estate
3833 Branham Park,Lexington, KY 40515
$699,000
- 3 Beds
- 3 Baths
- 3,014 sq. ft.
- Single family
- Pending
Listed by: sharon d handshoe
Office: united real estate bluegrass
MLS#:25017372
Source:KY_LBAR
Price summary
- Price:$699,000
- Price per sq. ft.:$231.92
About this home
Welcome home where comfort meets a modern day lifestyle with this well designed ranch home which is nestled in the desirable Ellerslie at Delong. The neighborhood has access to picturesque walking trails and adjacent to green, park-like surroundings.
This gorgeous one level living home awaits lucky new home owner. A few of the luxurious features in this 3 bedroom & 2.5 bath home are 10 ft. ceilings throughout, spacious MB with designer MB Closet, stunning home office, sweet bonus rm/flex rm, spacious open kitchen with up graded KitchenAid® Cafe appliances, vented hood over gas range, wooden plantation shutters, hardwood floors and cozy fireplace that adds warmth & elegance.
Front porch welcomes family and guest into spacious foyer with 10 ft ceilings that opens into kitchen, great rm. which creates an open airy and sophisticated ambience to enjoy. Back covered porch looks out on wooded green space & tranquil back yard which is perfect to enjoy the serene sounds of nature.
This meticulously well maintained home offers the perfect blend of style, space, and functionality. Seller is related to agent.
Contact an agent
Home facts
- Year built:2018
- Listing ID #:25017372
- Added:133 day(s) ago
- Updated:September 15, 2025 at 04:40 PM
Rooms and interior
- Bedrooms:3
- Total bathrooms:3
- Full bathrooms:2
- Half bathrooms:1
- Living area:3,014 sq. ft.
Heating and cooling
- Cooling:Heat Pump
- Heating:Natural Gas
Structure and exterior
- Year built:2018
- Building area:3,014 sq. ft.
- Lot area:0.18 Acres
Schools
- High school:Henry Clay
- Middle school:Edythe J. Hayes
- Elementary school:Brenda Cowan
Utilities
- Water:Public
- Sewer:Public Sewer
Finances and disclosures
- Price:$699,000
- Price per sq. ft.:$231.92
New listings near 3833 Branham Park
- New
 $365,000Active4 beds 2 baths2,054 sq. ft.
$365,000Active4 beds 2 baths2,054 sq. ft.2869 Ark Royal Way, Lexington, KY 40503
MLS# 25508170Listed by: ALLIED REALTY - New
 $735,000Active4 beds 4 baths3,898 sq. ft.
$735,000Active4 beds 4 baths3,898 sq. ft.2605 Mccaw Court, Lexington, KY 40513
MLS# 25508168Listed by: RECTOR HAYDEN REALTORS - New
 $149,900Active3 beds 2 baths1,080 sq. ft.
$149,900Active3 beds 2 baths1,080 sq. ft.292 Osage Court, Lexington, KY 40509
MLS# 25508163Listed by: COMMONWEALTH REAL ESTATE PROFESSIONALS  $531,555Pending4 beds 4 baths2,942 sq. ft.
$531,555Pending4 beds 4 baths2,942 sq. ft.2848 Seneca Lk Road, Lexington, KY 40509
MLS# 25508155Listed by: CHRISTIES INTERNATIONAL REAL ESTATE BLUEGRASS $750,210Pending5 beds 5 baths4,038 sq. ft.
$750,210Pending5 beds 5 baths4,038 sq. ft.733 Shady Cove, Lexington, KY 40515
MLS# 25508150Listed by: CHRISTIES INTERNATIONAL REAL ESTATE BLUEGRASS- New
 $330,000Active3 beds 3 baths1,959 sq. ft.
$330,000Active3 beds 3 baths1,959 sq. ft.2820 Michelle Park, Lexington, KY 40511
MLS# 25508146Listed by: LPT REALTY  $538,300Pending4 beds 3 baths2,819 sq. ft.
$538,300Pending4 beds 3 baths2,819 sq. ft.3460 Night Heron Way, Lexington, KY 40515
MLS# 25508138Listed by: CHRISTIES INTERNATIONAL REAL ESTATE BLUEGRASS $514,740Pending4 beds 3 baths2,651 sq. ft.
$514,740Pending4 beds 3 baths2,651 sq. ft.3456 Night Heron Way, Lexington, KY 40515
MLS# 25508141Listed by: CHRISTIES INTERNATIONAL REAL ESTATE BLUEGRASS- Open Sat, 1 to 3pmNew
 $250,000Active3 beds 1 baths1,134 sq. ft.
$250,000Active3 beds 1 baths1,134 sq. ft.3361 Mount Foraker Drive, Lexington, KY 40515
MLS# 25508118Listed by: BUILDING THE BLUEGRASS REALTY - Open Sun, 1 to 3pmNew
 $209,900Active4 beds 1 baths1,249 sq. ft.
$209,900Active4 beds 1 baths1,249 sq. ft.1909 Deep Glen Court, Lexington, KY 40505
MLS# 25508048Listed by: THE AGENCY
