3876 Leighton Lane, Lexington, KY 40515
Local realty services provided by:ERA Select Real Estate
3876 Leighton Lane,Lexington, KY 40515
$774,900
- 5 Beds
- 3 Baths
- 4,289 sq. ft.
- Single family
- Active
Listed by: gwenda mathews
Office: bluegrass sotheby's international realty
MLS#:25508132
Source:KY_LBAR
Price summary
- Price:$774,900
- Price per sq. ft.:$180.67
- Monthly HOA dues:$62.5
About this home
Hard-to-find, true ranch living with elevated design in Elegant Ellerslie on Delong, a neighborhood known for timeless construction and quality craftsmanship. This beautifully updated split-bedroom ranch offers the ease of main-level living with the flexibility of a finished walk-out lower level—ideal for multi-generational living or extended stays. Hardwood floors run throughout the main level, setting the tone for the home's refined finishes. The primary suite, redesigned by Greystone Renovations, is a spa-like retreat featuring heated floors, a dual-head shower, and a custom walk-in closet with integrated laundry. Additional updates include a stylish drop zone with built-ins, fresh paint, and thoughtful aesthetic enhancements throughout. The open main living area is bright and inviting, with a formal dining room and a chef-worthy kitchen equipped with a Thermador gas range, Danze pot filler, custom cabinetry, stone countertops, built-in vent hood, and oversized sink. The kitchen opens seamlessly to the great room and breakfast nook, overlooking the fully fenced backyard. Step outside to the elevated deck or head downstairs to the walk-out lower level, where high ceilings and natural light create a welcoming extension of the home. This level includes two bedrooms, a full bath, a spacious rec room, a theater room with seating and sound system, and a dedicated workshop. Meticulously maintained and truly move-in ready, this home offers luxury, flexibility, and comfort in a location that combines convenience with prestige.
Contact an agent
Home facts
- Year built:2013
- Listing ID #:25508132
- Added:268 day(s) ago
- Updated:February 11, 2026 at 03:49 PM
Rooms and interior
- Bedrooms:5
- Total bathrooms:3
- Full bathrooms:3
- Living area:4,289 sq. ft.
Heating and cooling
- Cooling:Heat Pump
- Heating:Heat Pump
Structure and exterior
- Year built:2013
- Building area:4,289 sq. ft.
- Lot area:0.18 Acres
Schools
- High school:Henry Clay
- Middle school:Edythe J. Hayes
- Elementary school:Brenda Cowan
Utilities
- Water:Public
- Sewer:Public Sewer
Finances and disclosures
- Price:$774,900
- Price per sq. ft.:$180.67
New listings near 3876 Leighton Lane
- New
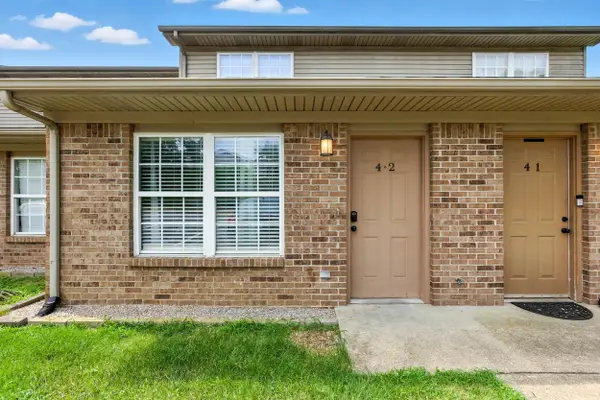 $205,000Active3 beds 2 baths1,232 sq. ft.
$205,000Active3 beds 2 baths1,232 sq. ft.1100 Horsemans Lane #42, Lexington, KY 40504
MLS# 26002474Listed by: WEESNER PROPERTIES, INC. - New
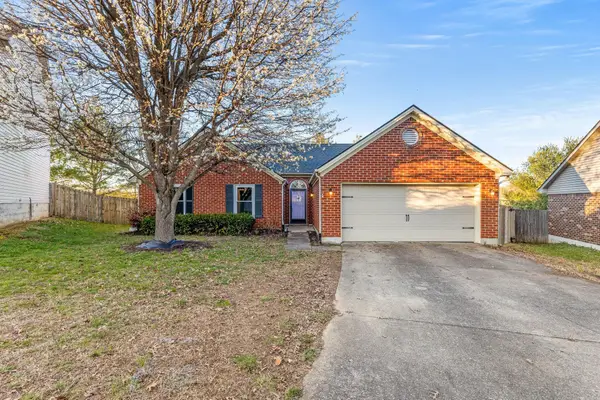 $339,900Active3 beds 2 baths1,406 sq. ft.
$339,900Active3 beds 2 baths1,406 sq. ft.1280 Kennecott Way, Lexington, KY 40514
MLS# 26002257Listed by: KELLER WILLIAMS LEGACY GROUP - New
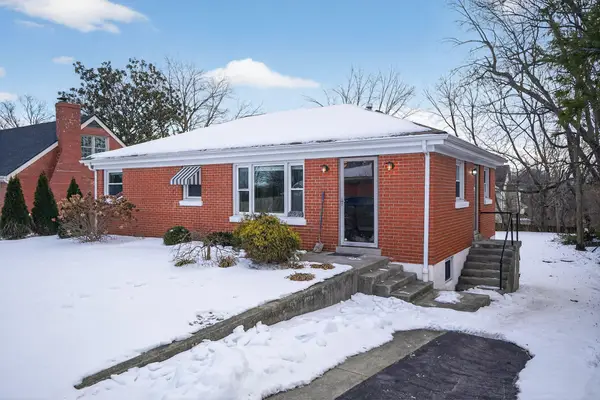 $260,000Active3 beds 1 baths988 sq. ft.
$260,000Active3 beds 1 baths988 sq. ft.2564 Millbrook Drive, Lexington, KY 40503
MLS# 26002442Listed by: LIFSTYL REAL ESTATE - Open Thu, 5 to 6:30pmNew
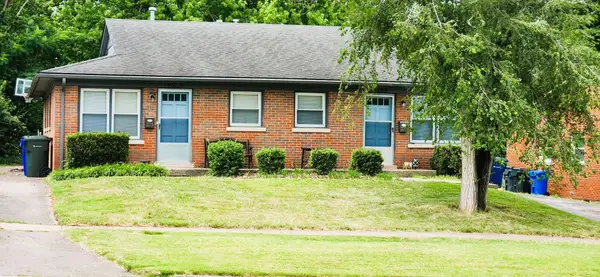 $249,900Active4 beds 2 baths1,560 sq. ft.
$249,900Active4 beds 2 baths1,560 sq. ft.2245 Alexandria Drive, Lexington, KY 40504
MLS# 26002427Listed by: BUILDING THE BLUEGRASS REALTY - New
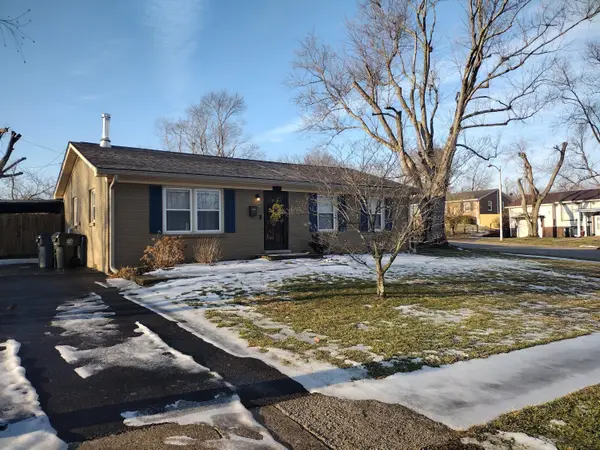 $284,900Active4 beds 2 baths1,614 sq. ft.
$284,900Active4 beds 2 baths1,614 sq. ft.322 Nottingham Road, Lexington, KY 40517
MLS# 26002428Listed by: COLD HARBOR REALTY - New
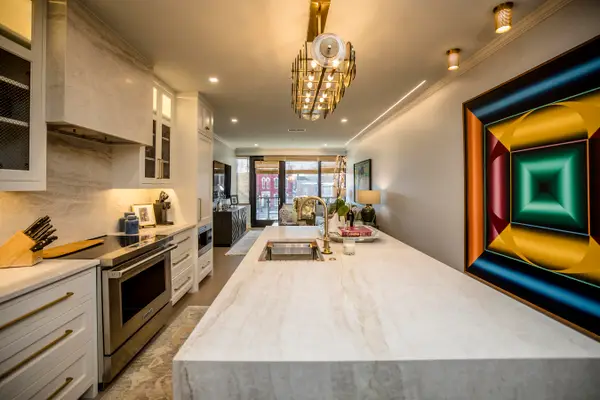 $1,075,000Active2 beds 3 baths1,387 sq. ft.
$1,075,000Active2 beds 3 baths1,387 sq. ft.106 W Vine Street #405, Lexington, KY 40507
MLS# 26002430Listed by: BLACK CROW REAL ESTATE - New
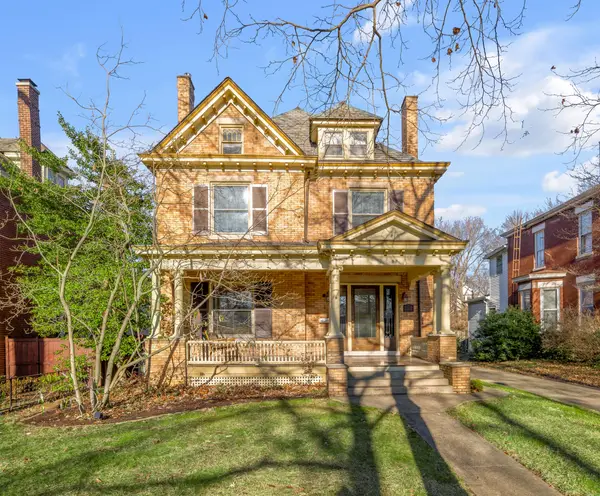 $899,900Active5 beds 2 baths3,110 sq. ft.
$899,900Active5 beds 2 baths3,110 sq. ft.325 Transylvania Park, Lexington, KY 40508
MLS# 26002415Listed by: BLUEGRASS SOTHEBY'S INTERNATIONAL REALTY - New
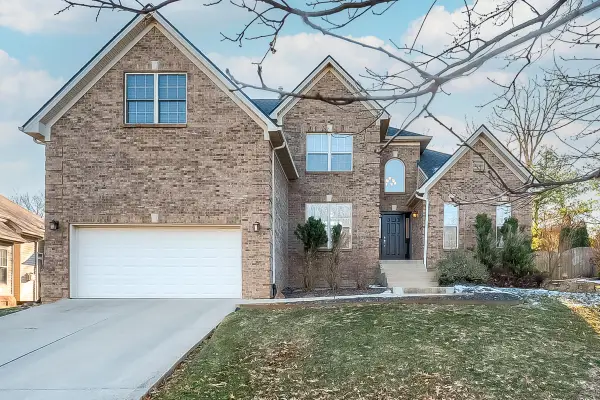 $499,900Active4 beds 3 baths2,564 sq. ft.
$499,900Active4 beds 3 baths2,564 sq. ft.2217 Sunningdale Drive, Lexington, KY 40509
MLS# 26002420Listed by: BLUEGRASS SOTHEBY'S INTERNATIONAL REALTY - Open Sun, 2 to 4pmNew
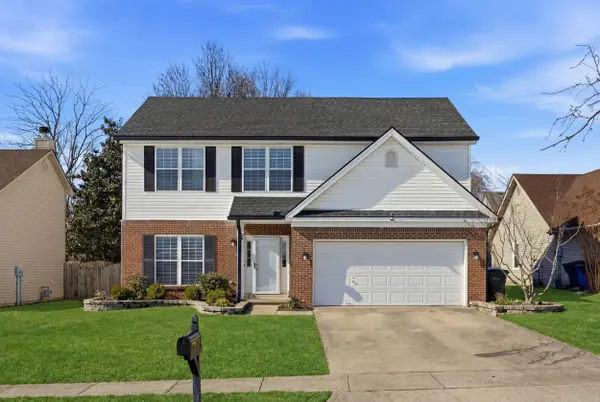 $370,000Active4 beds 3 baths2,020 sq. ft.
$370,000Active4 beds 3 baths2,020 sq. ft.344 Valley Brook Drive, Lexington, KY 40511
MLS# 26002411Listed by: THE BROKERAGE - New
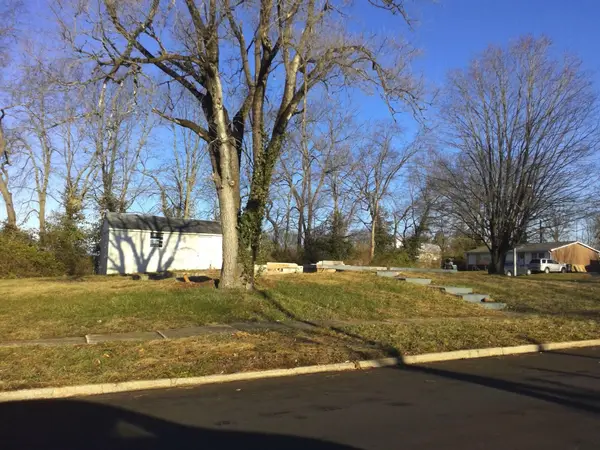 $100,000Active0.49 Acres
$100,000Active0.49 Acres2339 Pierson Drive, Lexington, KY 40505
MLS# 26002399Listed by: RED 1 REALTY

