3880 Leighton Lane, Lexington, KY 40515
Local realty services provided by:ERA Select Real Estate
3880 Leighton Lane,Lexington, KY 40515
$699,000
- 5 Beds
- 3 Baths
- 2,825 sq. ft.
- Single family
- Active
Listed by: kristi osborne, keri perez
Office: bluegrass property exchange
MLS#:26000391
Source:KY_LBAR
Price summary
- Price:$699,000
- Price per sq. ft.:$247.43
- Monthly HOA dues:$58.33
About this home
When luxury meets opportunity...this is what it looks like. Look no further, because your new forever home awaits in the prestigious Ellerslie at Delong community in Lexington! Situated on a quiet street, this gorgeous 5-bedroom, 3-bath home impresses at every turn. Custom-built by Payne Homes in 2016, it features an expansive chef's kitchen with gas range, granite countertops, large island, and high-end stainless steel appliances. The main level offers a light-filled formal dining room, a warm and inviting family room with gas fireplace, and a guest suite (or second primary) with full bath and walk-in closetâ€'perfect for visitors or multigenerational living. Upstairs, the spacious primary suite includes a luxurious bath with dual vanities, whirlpool tub, oversized tile shower, and extra large walk-in closet. Three additional bedrooms, a Jack-and-Jill bath, and a convenient laundry room complete the second floor. Enjoy rich hand-scraped hardwood floors, crown molding, wrought iron spindles, 9' ceilings on the first level and other luxurious finishes throughout. A beautiful backyard with large covered porch and elegant wrought iron fencing is perfect for relaxing or entertaining! Come discover all of this exceptional home has to offer!
Contact an agent
Home facts
- Year built:2016
- Listing ID #:26000391
- Added:157 day(s) ago
- Updated:February 11, 2026 at 03:49 PM
Rooms and interior
- Bedrooms:5
- Total bathrooms:3
- Full bathrooms:3
- Living area:2,825 sq. ft.
Heating and cooling
- Cooling:Electric
- Heating:Forced Air, Natural Gas
Structure and exterior
- Year built:2016
- Building area:2,825 sq. ft.
- Lot area:0.17 Acres
Schools
- High school:Henry Clay
- Middle school:Edythe J. Hayes
- Elementary school:Brenda Cowan
Utilities
- Water:Public
- Sewer:Public Sewer
Finances and disclosures
- Price:$699,000
- Price per sq. ft.:$247.43
New listings near 3880 Leighton Lane
- New
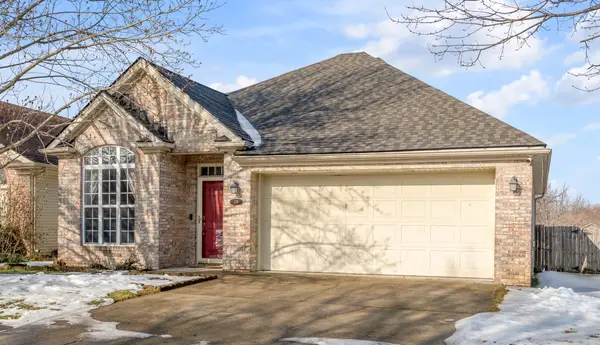 $295,000Active3 beds 2 baths1,350 sq. ft.
$295,000Active3 beds 2 baths1,350 sq. ft.149 Yamacraw Place, Lexington, KY 40511
MLS# 26002537Listed by: BLUEGRASS SOTHEBY'S INTERNATIONAL REALTY - New
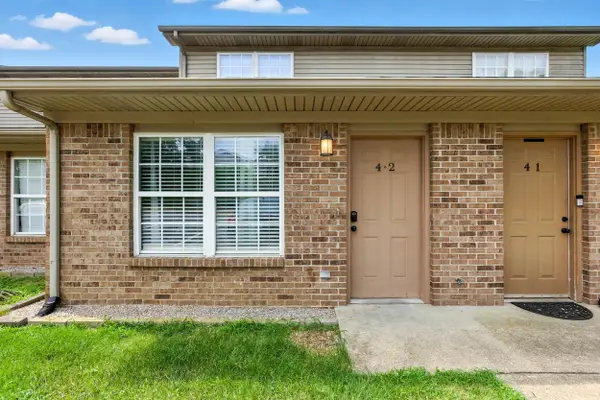 $205,000Active3 beds 2 baths1,232 sq. ft.
$205,000Active3 beds 2 baths1,232 sq. ft.1100 Horsemans Lane #42, Lexington, KY 40504
MLS# 26002474Listed by: WEESNER PROPERTIES, INC. - New
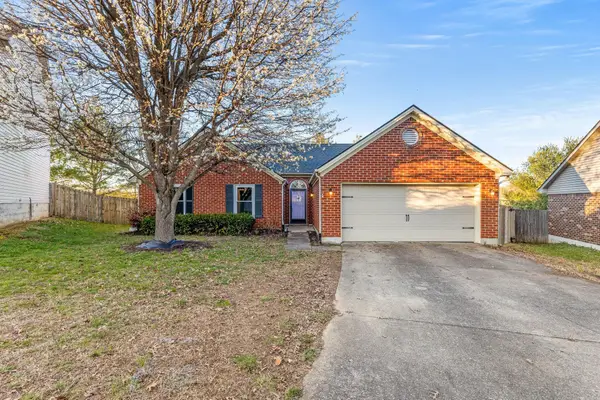 $339,900Active3 beds 2 baths1,406 sq. ft.
$339,900Active3 beds 2 baths1,406 sq. ft.1280 Kennecott Way, Lexington, KY 40514
MLS# 26002257Listed by: KELLER WILLIAMS LEGACY GROUP - New
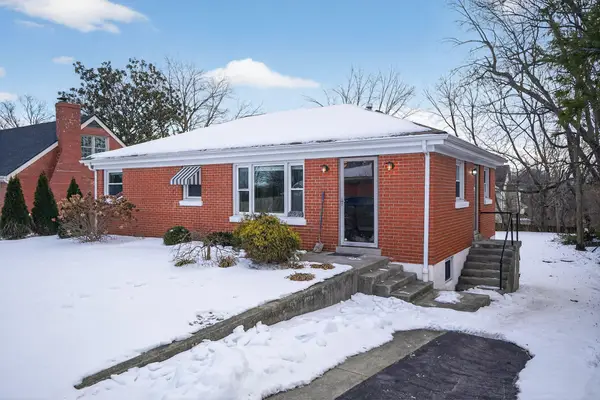 $260,000Active3 beds 1 baths988 sq. ft.
$260,000Active3 beds 1 baths988 sq. ft.2564 Millbrook Drive, Lexington, KY 40503
MLS# 26002442Listed by: LIFSTYL REAL ESTATE - New
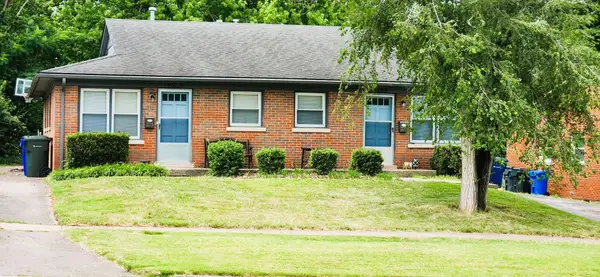 $249,900Active4 beds 2 baths1,560 sq. ft.
$249,900Active4 beds 2 baths1,560 sq. ft.2245 Alexandria Drive, Lexington, KY 40504
MLS# 26002427Listed by: BUILDING THE BLUEGRASS REALTY - New
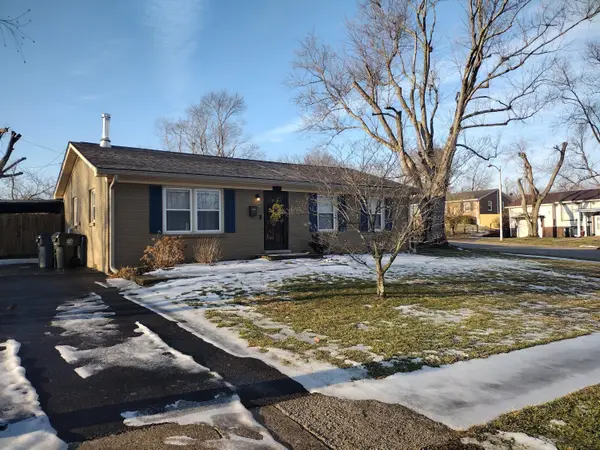 $284,900Active4 beds 2 baths1,614 sq. ft.
$284,900Active4 beds 2 baths1,614 sq. ft.322 Nottingham Road, Lexington, KY 40517
MLS# 26002428Listed by: COLD HARBOR REALTY - New
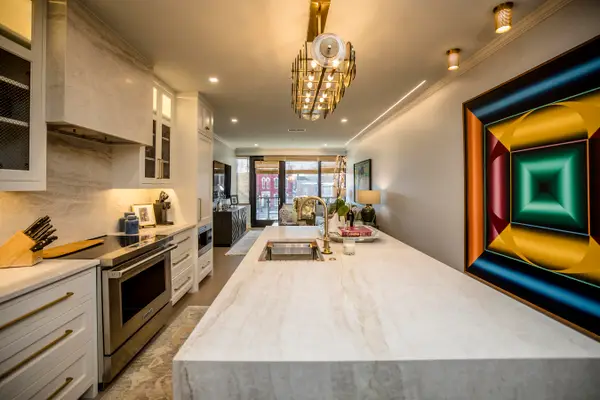 $1,075,000Active2 beds 3 baths1,387 sq. ft.
$1,075,000Active2 beds 3 baths1,387 sq. ft.106 W Vine Street #405, Lexington, KY 40507
MLS# 26002430Listed by: BLACK CROW REAL ESTATE - New
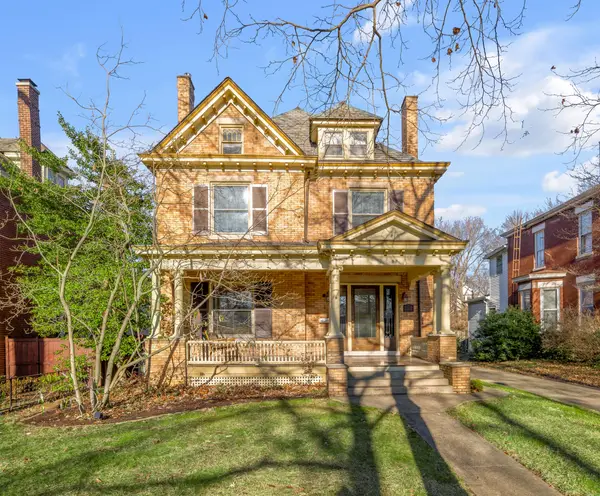 $899,900Active5 beds 2 baths3,110 sq. ft.
$899,900Active5 beds 2 baths3,110 sq. ft.325 Transylvania Park, Lexington, KY 40508
MLS# 26002415Listed by: BLUEGRASS SOTHEBY'S INTERNATIONAL REALTY - New
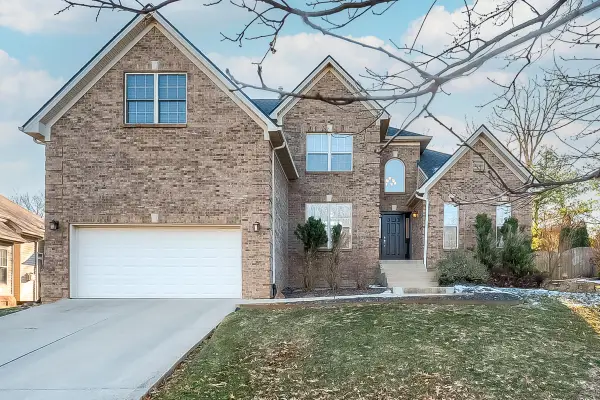 $499,900Active4 beds 3 baths2,564 sq. ft.
$499,900Active4 beds 3 baths2,564 sq. ft.2217 Sunningdale Drive, Lexington, KY 40509
MLS# 26002420Listed by: BLUEGRASS SOTHEBY'S INTERNATIONAL REALTY - Open Sun, 2 to 4pmNew
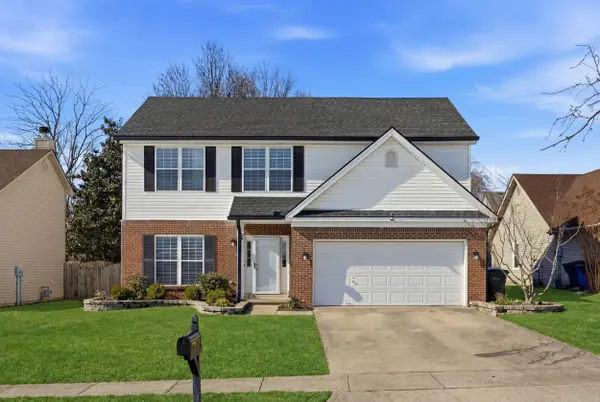 $370,000Active4 beds 3 baths2,020 sq. ft.
$370,000Active4 beds 3 baths2,020 sq. ft.344 Valley Brook Drive, Lexington, KY 40511
MLS# 26002411Listed by: THE BROKERAGE

