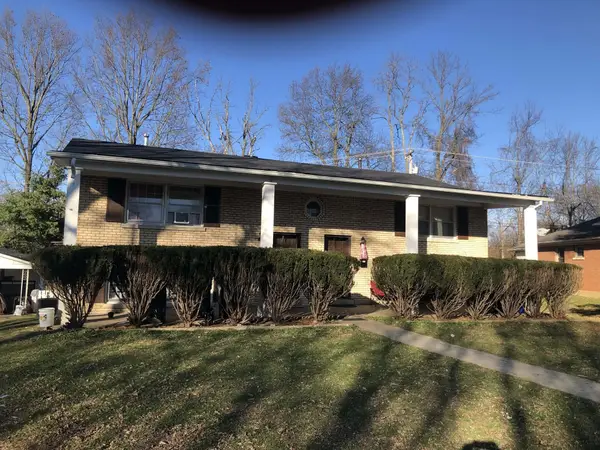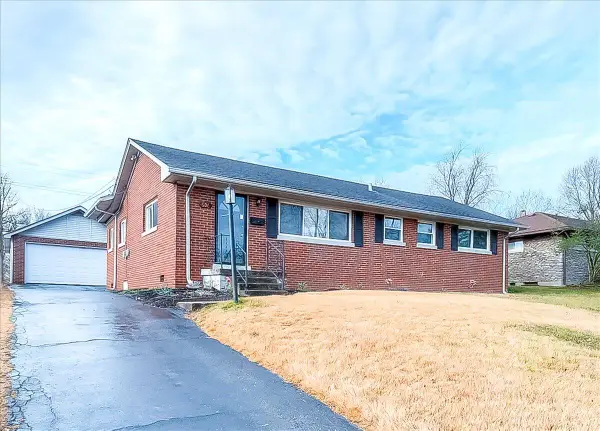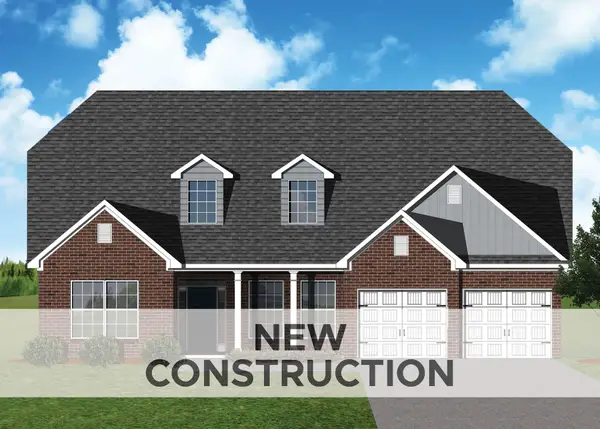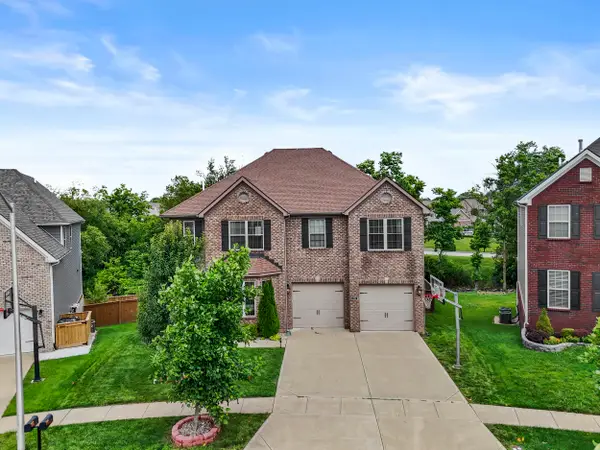3893 Scarlet Oak Lane, Lexington, KY 40514
Local realty services provided by:ERA Select Real Estate
3893 Scarlet Oak Lane,Lexington, KY 40514
$429,900
- 4 Beds
- 4 Baths
- - sq. ft.
- Single family
- Sold
Listed by: o. matthew walling
Office: christies international real estate bluegrass
MLS#:25502471
Source:KY_LBAR
Sorry, we are unable to map this address
Price summary
- Price:$429,900
About this home
Welcome to this charming story-and-a-half home on a full basement, offering 2,716 square feet of comfortable living space. With four bedrooms, including a main-level primary suite featuring a beautifully updated walk-in tiled shower, this home blends style and convenience. At the heart of the home is a fully equipped kitchen just off the family room—perfect for hosting friends and family. Step outside to the sprawling deck and enjoy the privacy of your backyard, ideal for entertaining or simply unwinding. The finished basement is a true retreat, complete with a spacious family room, bedroom, office/flex space, and plenty of storage. As the holidays approach, you'll love cozying up by one of the two fireplaces that make this home extra inviting. And when it comes to location, you couldn't ask for more—just moments from Mill Pond Shopping Center and only a short drive to The Summit and Fayette Mall! Don't miss your chance to make this beautiful home your forever home before it's gone!
Contact an agent
Home facts
- Year built:1996
- Listing ID #:25502471
- Added:103 day(s) ago
- Updated:January 13, 2026 at 06:42 PM
Rooms and interior
- Bedrooms:4
- Total bathrooms:4
- Full bathrooms:3
- Half bathrooms:1
Heating and cooling
- Cooling:Electric
- Heating:Natural Gas
Structure and exterior
- Year built:1996
Schools
- High school:Lafayette
- Middle school:Jessie Clark
- Elementary school:Wellington
Utilities
- Water:Public
- Sewer:Public Sewer
Finances and disclosures
- Price:$429,900
New listings near 3893 Scarlet Oak Lane
- New
 $354,900Active6 beds 4 baths1,584 sq. ft.
$354,900Active6 beds 4 baths1,584 sq. ft.275-277 Hightower Road, Lexington, KY 40517
MLS# 26000861Listed by: CONNERS REAL ESTATE & AUCTION COMPANY - New
 $259,900Active3 beds 2 baths1,300 sq. ft.
$259,900Active3 beds 2 baths1,300 sq. ft.606 Freeman Drive, Lexington, KY 40505
MLS# 26000855Listed by: PLUM TREE REALTY - New
 $263,000Active4 beds 3 baths1,550 sq. ft.
$263,000Active4 beds 3 baths1,550 sq. ft.620 N Martin Luther King Boulevard, Lexington, KY 40508
MLS# 26000820Listed by: THE AGENCY - New
 $425,000Active3 beds 3 baths2,121 sq. ft.
$425,000Active3 beds 3 baths2,121 sq. ft.3825 Wyndsong Trail, Lexington, KY 40514
MLS# 26000827Listed by: THE REAL ESTATE CO. - New
 $614,900Active5 beds 3 baths3,378 sq. ft.
$614,900Active5 beds 3 baths3,378 sq. ft.3659 Bay Springs Park, Lexington, KY 40509
MLS# 26000832Listed by: BUILDING THE BLUEGRASS REALTY  $630,760Pending5 beds 4 baths3,617 sq. ft.
$630,760Pending5 beds 4 baths3,617 sq. ft.709 Dockside Park, Lexington, KY 40515
MLS# 26000788Listed by: CHRISTIES INTERNATIONAL REAL ESTATE BLUEGRASS- New
 $279,990Active3 beds 2 baths1,352 sq. ft.
$279,990Active3 beds 2 baths1,352 sq. ft.2625 Mable Lane, Lexington, KY 40511
MLS# 26000775Listed by: THE BROKERAGE  $300,000Pending4 beds 3 baths2,880 sq. ft.
$300,000Pending4 beds 3 baths2,880 sq. ft.1817 Barwick Drive, Lexington, KY 40505
MLS# 26000651Listed by: KELLER WILLIAMS COMMONWEALTH- New
 $595,000Active4 beds 4 baths3,472 sq. ft.
$595,000Active4 beds 4 baths3,472 sq. ft.2325 Cravat Pass, Lexington, KY 40511
MLS# 26000756Listed by: KELLER WILLIAMS BLUEGRASS REALTY - New
 $440,000Active3 beds 3 baths2,423 sq. ft.
$440,000Active3 beds 3 baths2,423 sq. ft.4513 Gillmoss Lane, Lexington, KY 40509
MLS# 26000744Listed by: BERKSHIRE HATHAWAY DE MOVELLAN PROPERTIES
