3904 Lyon Drive, Lexington, KY 40513
Local realty services provided by:ERA Select Real Estate
3904 Lyon Drive,Lexington, KY 40513
$425,000
- 3 Beds
- 2 Baths
- 1,776 sq. ft.
- Single family
- Pending
Listed by:kim morris
Office:berkshire hathaway de movellan properties
MLS#:25501431
Source:KY_LBAR
Price summary
- Price:$425,000
- Price per sq. ft.:$239.3
About this home
Located in the highly desirable Palomar neighborhood this open concept three-bedroom ranch sits adjacent to the Palomar Hills clubhouse, where optional recreational amenities include three pools, a clubhouse, basketball, pickleball, tennis, & volleyball. Step inside and you will be greeted with soaring ceilings and multiple living areas that seamlessly flow and create the ideal space for family connection or entertaining. The galley kitchen connects to the dining area where one-of-two gas fireplaces add to the ambience, as well as convenient access to the double-privacy-fenced and generously sized back yard with dedicated patio enclosure for cozy al fresco dining. The living room boasts genuine hardwood floors, cathedral ceiling with fan, and a second fireplace with a gorgeous marble surround. The private owner's bedroom on the right side of the home includes an en suite bath complete with a jetted jacuzzi soaking tub, double vanity, and walk-in closet. The outdoor curb appeal is heightened with new landscaping beds and an automatic irrigation system that is sure to keep your flowers blooming carefree all summer long. Situated in a prime location in a highly rated school district, this lovingly cared for home is minutes away from the airport, and mere moments away from newly constructed shopping & dining.
Contact an agent
Home facts
- Year built:1994
- Listing ID #:25501431
- Added:42 day(s) ago
- Updated:October 19, 2025 at 12:38 AM
Rooms and interior
- Bedrooms:3
- Total bathrooms:2
- Full bathrooms:2
- Living area:1,776 sq. ft.
Heating and cooling
- Cooling:Electric
- Heating:Natural Gas
Structure and exterior
- Year built:1994
- Building area:1,776 sq. ft.
- Lot area:0.16 Acres
Schools
- High school:Dunbar
- Middle school:Beaumont
- Elementary school:Rosa Parks
Utilities
- Water:Public
- Sewer:Public Sewer
Finances and disclosures
- Price:$425,000
- Price per sq. ft.:$239.3
New listings near 3904 Lyon Drive
- New
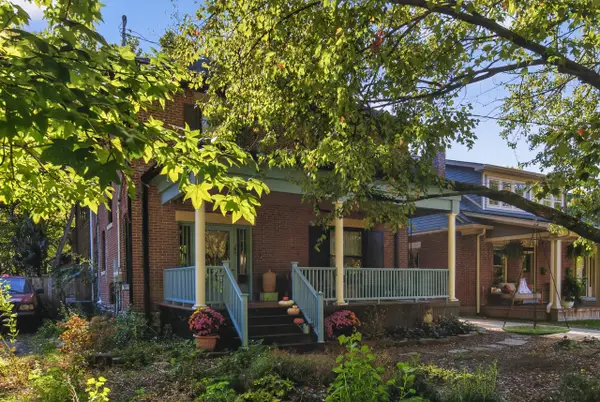 $1,325,000Active5 beds 5 baths3,214 sq. ft.
$1,325,000Active5 beds 5 baths3,214 sq. ft.260 Clay Avenue, Lexington, KY 40502
MLS# 25504853Listed by: NATIONAL REAL ESTATE - New
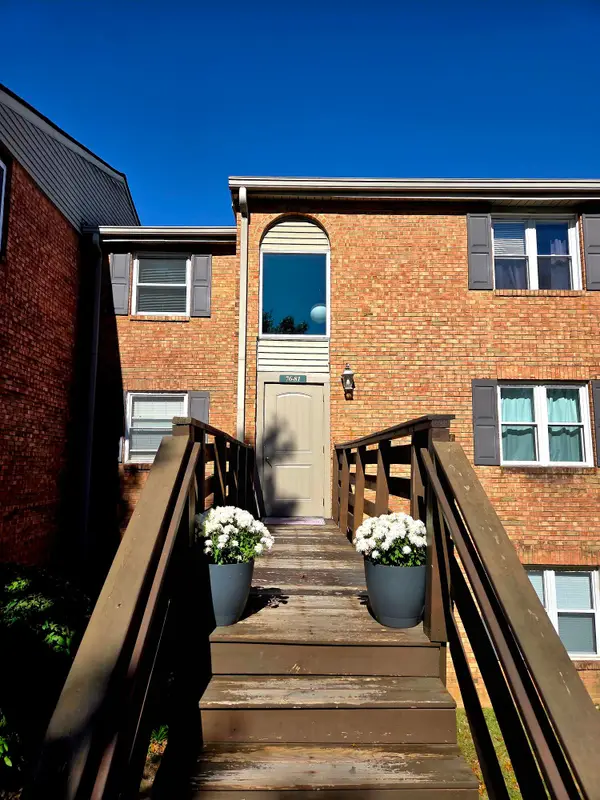 $145,000Active1 beds 1 baths742 sq. ft.
$145,000Active1 beds 1 baths742 sq. ft.421 Redding Road #79, Lexington, KY 40517
MLS# 25504843Listed by: UNITED REAL ESTATE BLUEGRASS - New
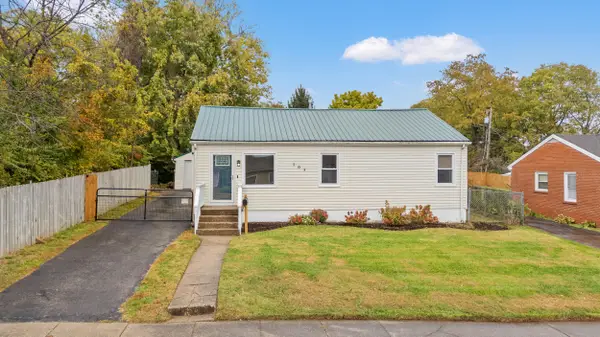 $200,000Active3 beds 1 baths1,064 sq. ft.
$200,000Active3 beds 1 baths1,064 sq. ft.105 Northwood Drive, Lexington, KY 40505
MLS# 25504322Listed by: KELLER WILLIAMS LEGACY GROUP - New
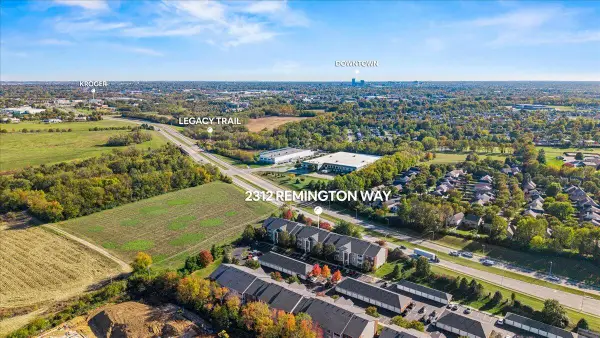 $205,000Active2 beds 2 baths1,395 sq. ft.
$205,000Active2 beds 2 baths1,395 sq. ft.2312 Remington Way #4306, Lexington, KY 40511
MLS# 25504837Listed by: UNITED REAL ESTATE BLUEGRASS - New
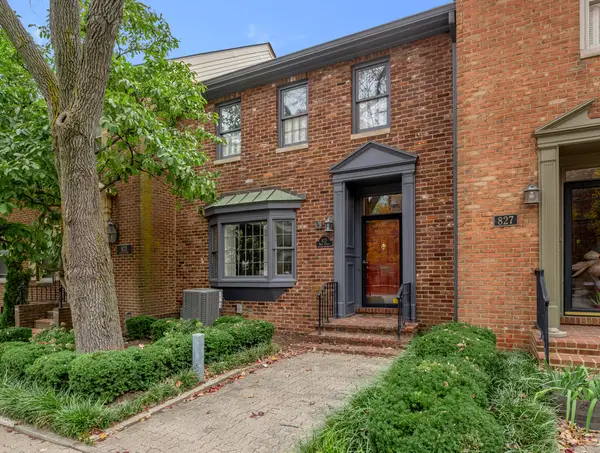 $499,000Active3 beds 4 baths2,260 sq. ft.
$499,000Active3 beds 4 baths2,260 sq. ft.825 E Main Street, Lexington, KY 40502
MLS# 25504829Listed by: BLUEGRASS SOTHEBY'S INTERNATIONAL REALTY - New
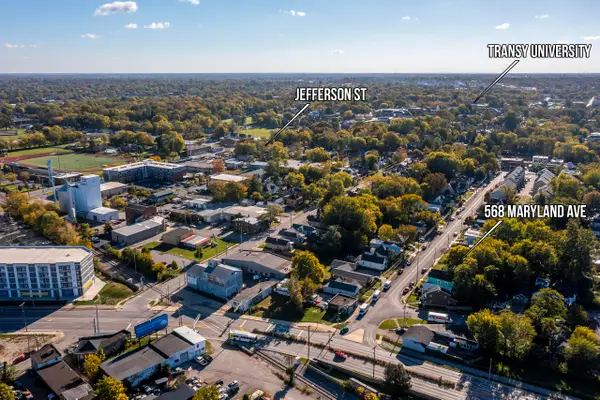 $50,000Active0.04 Acres
$50,000Active0.04 Acres568 Maryland Avenue, Lexington, KY 40508
MLS# 25504812Listed by: THE BROKERAGE - New
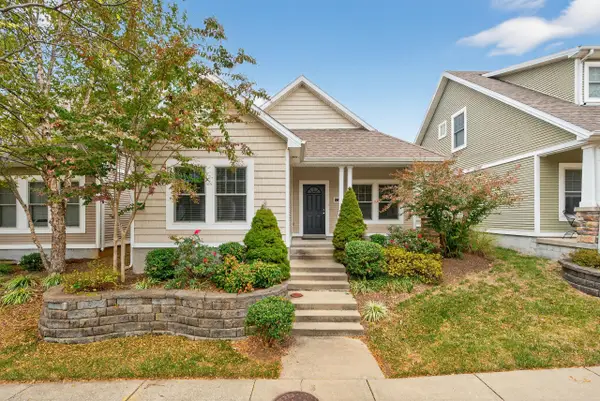 $315,000Active3 beds 2 baths1,242 sq. ft.
$315,000Active3 beds 2 baths1,242 sq. ft.157 Towne Square Park, Lexington, KY 40511
MLS# 25504811Listed by: LEXREALTY - New
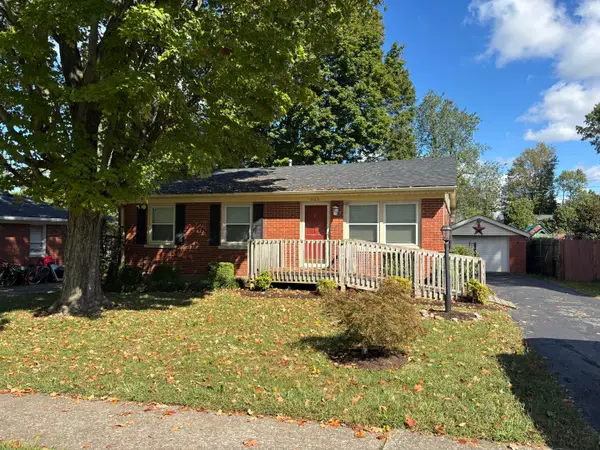 $349,000Active4 beds 2 baths1,603 sq. ft.
$349,000Active4 beds 2 baths1,603 sq. ft.603 Nakomi Drive, Lexington, KY 40503
MLS# 25503715Listed by: RE/MAX ELITE LEXINGTON - Open Sat, 2 to 4pmNew
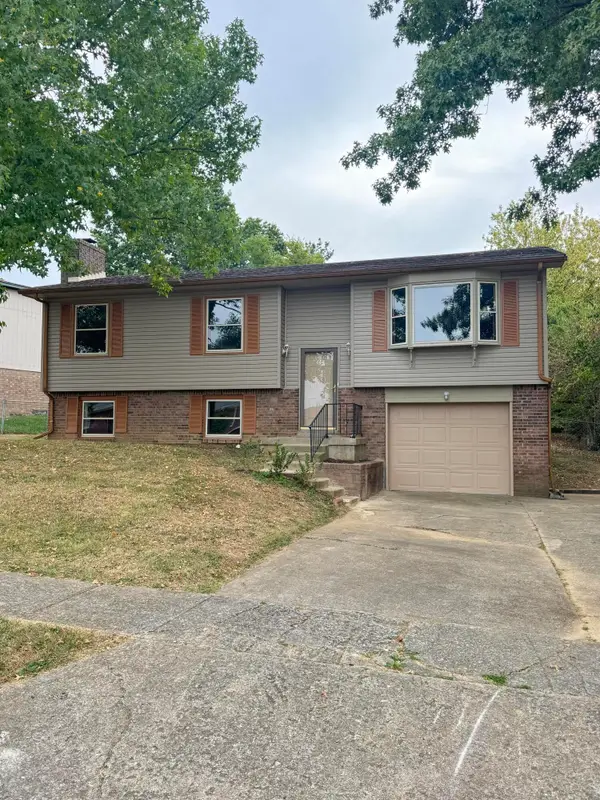 $319,500Active4 beds 2 baths1,821 sq. ft.
$319,500Active4 beds 2 baths1,821 sq. ft.3372 Otter Creek Drive, Lexington, KY 40515
MLS# 25504808Listed by: KELLER WILLIAMS BLUEGRASS REALTY - New
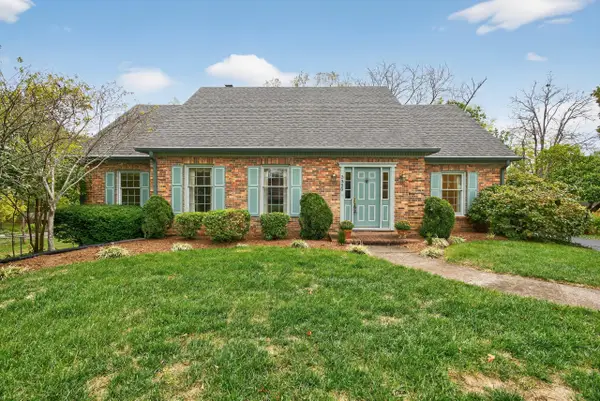 $400,000Active4 beds 3 baths3,371 sq. ft.
$400,000Active4 beds 3 baths3,371 sq. ft.3350 Pimlico Parkway, Lexington, KY 40517
MLS# 25504809Listed by: LIFSTYL REAL ESTATE
