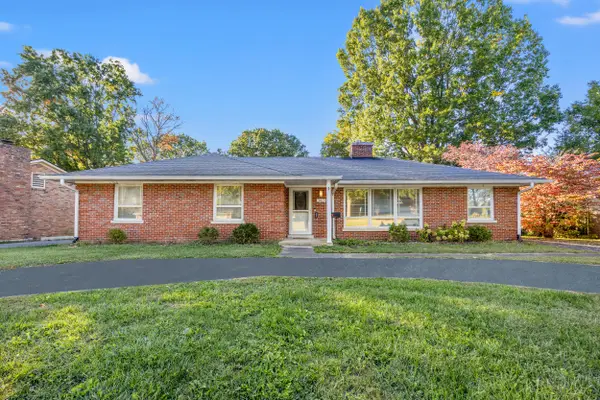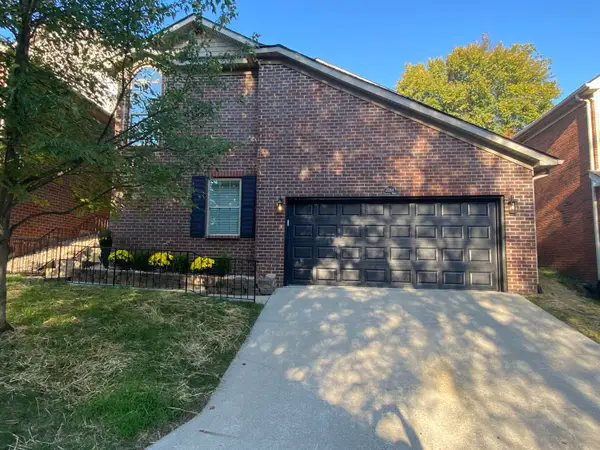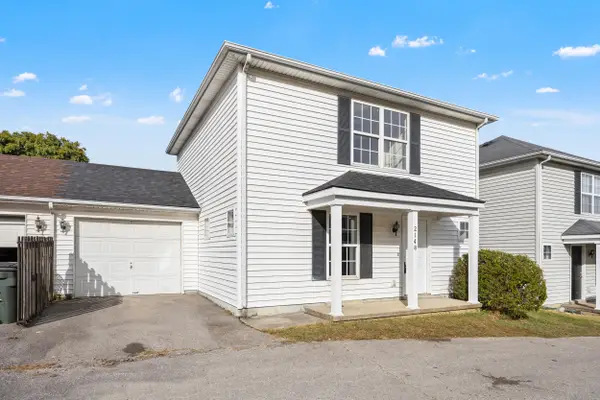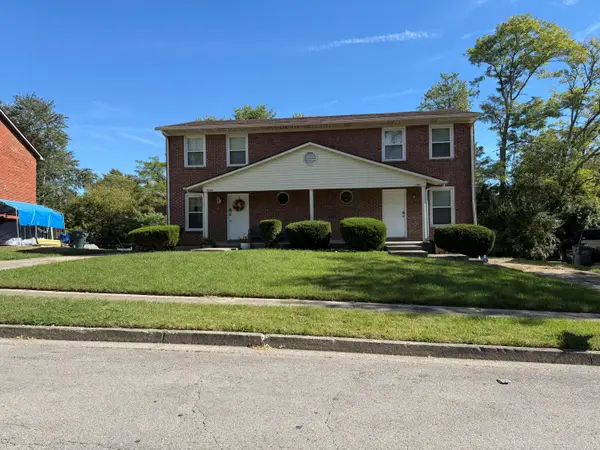3949 Sweetspire Drive, Lexington, KY 40514
Local realty services provided by:ERA Select Real Estate
3949 Sweetspire Drive,Lexington, KY 40514
$429,900
- 4 Beds
- 3 Baths
- 2,648 sq. ft.
- Single family
- Pending
Listed by:kelly karls
Office:exp realty, llc.
MLS#:25503622
Source:KY_LBAR
Price summary
- Price:$429,900
- Price per sq. ft.:$162.35
About this home
Be ready to Fall in Love with this beautiful one-owner home in sought after Willow Bend Subdivision! This spacious 4 bedroom, 2.5 bath floor plan offers the perfect blend of comfort and function. You'll love the open concept kitchen with plenty of cabinets and counter space, a breakfast bar, eat-in area and separate dining room-ideal for gatherings! The inviting family room features a cozy wood-burning fireplace for relaxing evenings. Upstairs, the large primary suite includes a huge-walk in closet and a private bath, plus a versatile bonus room over the garage that could be used for a variety of spaces. Step outside to the phenomenal fenced in backyard complete with built in grill, patio, and fire pit, ready for your entertaining! Your large two car garage is big enough for all your extra stuff too! Willow Bend is a wonderful neighborhood known for it's fun community events and friendly atmosphere. Conveniently located near shopping, restaurants, Man O War, and the Summit, this home truly has it all!
Contact an agent
Home facts
- Year built:2005
- Listing ID #:25503622
- Added:1 day(s) ago
- Updated:October 19, 2025 at 01:43 AM
Rooms and interior
- Bedrooms:4
- Total bathrooms:3
- Full bathrooms:2
- Half bathrooms:1
- Living area:2,648 sq. ft.
Heating and cooling
- Cooling:Electric
- Heating:Electric, Heat Pump
Structure and exterior
- Year built:2005
- Building area:2,648 sq. ft.
- Lot area:0.12 Acres
Schools
- High school:Lafayette
- Middle school:Jessie Clark
- Elementary school:Stonewall
Utilities
- Water:Public
- Sewer:Public Sewer
Finances and disclosures
- Price:$429,900
- Price per sq. ft.:$162.35
New listings near 3949 Sweetspire Drive
- New
 Listed by ERA$465,000Active4 beds 2 baths2,736 sq. ft.
Listed by ERA$465,000Active4 beds 2 baths2,736 sq. ft.3421 Lansdowne Drive, Lexington, KY 40502
MLS# 25504090Listed by: ERA SELECT REAL ESTATE - New
 $479,000Active3 beds 3 baths2,644 sq. ft.
$479,000Active3 beds 3 baths2,644 sq. ft.2284 Valencia Drive, Lexington, KY 40513
MLS# 25504074Listed by: RE/MAX ELITE LEXINGTON - New
 $220,000Active3 beds 3 baths1,200 sq. ft.
$220,000Active3 beds 3 baths1,200 sq. ft.2148 Fortune Hill Lane, Lexington, KY 40509
MLS# 25504071Listed by: REAL BROKER, LLC - Open Sun, 1 to 3pmNew
 $1,425,000Active5 beds 5 baths5,697 sq. ft.
$1,425,000Active5 beds 5 baths5,697 sq. ft.2353 Cosimo Way, Lexington, KY 40509
MLS# 25504072Listed by: KELLER WILLIAMS COMMONWEALTH - New
 $219,000Active3 beds 1 baths905 sq. ft.
$219,000Active3 beds 1 baths905 sq. ft.309 Wem Court, Lexington, KY 40517
MLS# 25504069Listed by: THE BROKERAGE - Open Sun, 2 to 4pmNew
 $499,500Active4 beds 4 baths4,901 sq. ft.
$499,500Active4 beds 4 baths4,901 sq. ft.2766 Sandersville Road, Lexington, KY 40511
MLS# 25503739Listed by: CENTURY 21 ADVANTAGE REALTY - New
 $279,000Active3 beds 2 baths1,248 sq. ft.
$279,000Active3 beds 2 baths1,248 sq. ft.2033 Polk Lane, Lexington, KY 40511
MLS# 25504002Listed by: THE BROKERAGE - New
 $375,000Active3 beds 3 baths1,611 sq. ft.
$375,000Active3 beds 3 baths1,611 sq. ft.671 Halifax Drive, Lexington, KY 40503
MLS# 25504033Listed by: KELLER WILLIAMS BLUEGRASS REALTY - New
 $539,900Active3 beds 2 baths1,986 sq. ft.
$539,900Active3 beds 2 baths1,986 sq. ft.4029 Buttermilk Road, Lexington, KY 40509
MLS# 25504066Listed by: NAPIER REALTORS - New
 $399,000Active4 beds 6 baths3,300 sq. ft.
$399,000Active4 beds 6 baths3,300 sq. ft.3124 -3126 High Ridge Drive, Lexington, KY 40517
MLS# 25504062Listed by: RE/MAX CREATIVE REALTY
