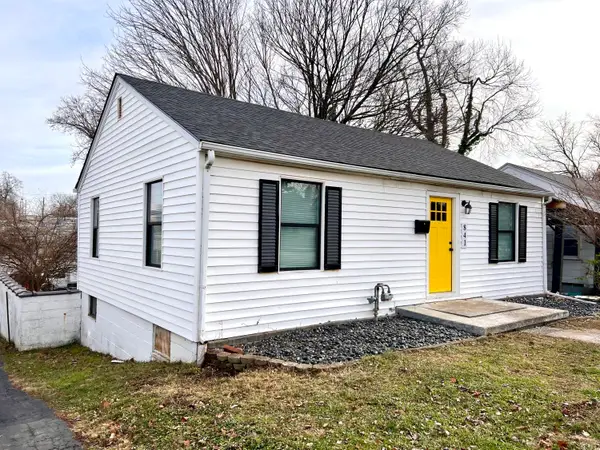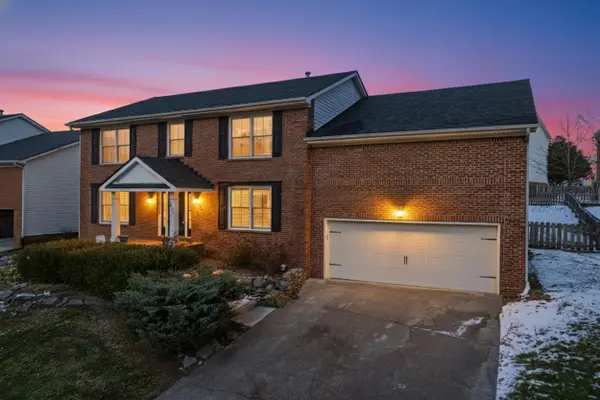4026 Livingston Lane, Lexington, KY 40515
Local realty services provided by:ERA Select Real Estate
4026 Livingston Lane,Lexington, KY 40515
$614,900
- 3 Beds
- 2 Baths
- 2,477 sq. ft.
- Townhouse
- Pending
Listed by: zach johnson
Office: the brokerage
MLS#:25506152
Source:KY_LBAR
Price summary
- Price:$614,900
- Price per sq. ft.:$248.24
About this home
Nestled in the popular Ellerslie at Delong community, 4026 Livingston Lane offers comfortable and convenient ranch living. This beautiful 3-bedroom, 2-bath ranch-style townhome with a 2-car garage combines comfort, style, and ease—all on one main level with 10-ft ceilings. Inside, warm hardwood floors lead to a spacious great room with floor-to-ceiling bookshelves and a cozy gas fireplace. The chef's kitchen features quartzite countertops, stainless steel appliances (including a gas range), tile backsplash, an island, and plenty of cabinet space. Off the kitchen is a bright sitting/sunroom that opens to a covered deck—perfect for relaxing or entertaining. The first-floor primary suite includes hardwood floors, high ceilings, and private deck access. The attached bathroom has a walk-in tile shower, double quartzite vanities, and a walk-in closet. A second bedroom, a stylish full bath, and a large laundry room with a sink complete the main level. You'll also enjoy the oversized storage space. Conveniently located near I-75, Jacobson Park, Lakeside Golf Course, and just minutes from downtown Lexington and Hamburg, this move-in-ready townhome is a must-see. Schedule your private showing today!
Contact an agent
Home facts
- Year built:2023
- Listing ID #:25506152
- Added:34 day(s) ago
- Updated:December 06, 2025 at 11:29 AM
Rooms and interior
- Bedrooms:3
- Total bathrooms:2
- Full bathrooms:2
- Living area:2,477 sq. ft.
Heating and cooling
- Cooling:Electric
- Heating:Forced Air
Structure and exterior
- Year built:2023
- Building area:2,477 sq. ft.
- Lot area:0.11 Acres
Schools
- High school:Henry Clay
- Middle school:Edythe J. Hayes
- Elementary school:Brenda Cowan
Utilities
- Water:Public
- Sewer:Public Sewer
Finances and disclosures
- Price:$614,900
- Price per sq. ft.:$248.24
New listings near 4026 Livingston Lane
- Open Sun, 2 to 4pmNew
 $250,000Active3 beds 1 baths1,134 sq. ft.
$250,000Active3 beds 1 baths1,134 sq. ft.3361 Mount Foraker Drive, Lexington, KY 40515
MLS# 25508118Listed by: BUILDING THE BLUEGRASS REALTY - New
 $209,900Active4 beds 1 baths1,249 sq. ft.
$209,900Active4 beds 1 baths1,249 sq. ft.1909 Deep Glen Court, Lexington, KY 40505
MLS# 25508048Listed by: THE AGENCY - New
 $132,900Active1 beds 1 baths601 sq. ft.
$132,900Active1 beds 1 baths601 sq. ft.2121 Nicholasville Road #Unit 606, Lexington, KY 40503
MLS# 25508081Listed by: LISTWITHFREEDOM.COM  $355,475Pending3 beds 3 baths2,002 sq. ft.
$355,475Pending3 beds 3 baths2,002 sq. ft.832 Halford Place, Lexington, KY 40511
MLS# 25508078Listed by: CHRISTIES INTERNATIONAL REAL ESTATE BLUEGRASS $550,220Pending4 beds 3 baths2,968 sq. ft.
$550,220Pending4 beds 3 baths2,968 sq. ft.3464 Night Heron Way, Lexington, KY 40515
MLS# 25508083Listed by: CHRISTIES INTERNATIONAL REAL ESTATE BLUEGRASS $632,940Pending4 beds 4 baths3,066 sq. ft.
$632,940Pending4 beds 4 baths3,066 sq. ft.3452 Bay Shoals Drive, Lexington, KY 40515
MLS# 25508076Listed by: CHRISTIES INTERNATIONAL REAL ESTATE BLUEGRASS- New
 $129,900Active3 beds 2 baths1,240 sq. ft.
$129,900Active3 beds 2 baths1,240 sq. ft.635 Breckenridge Street, Lexington, KY 40508
MLS# 25508064Listed by: ATKINS REAL ESTATE - New
 $319,000Active3 beds 1 baths1,116 sq. ft.
$319,000Active3 beds 1 baths1,116 sq. ft.377 Bob O Link Drive, Lexington, KY 40503
MLS# 25508068Listed by: BLUEGRASS PROPERTIES GROUP - New
 $209,000Active2 beds 1 baths800 sq. ft.
$209,000Active2 beds 1 baths800 sq. ft.841 E Loudon Avenue, Lexington, KY 40505
MLS# 25508069Listed by: LIFSTYL REAL ESTATE - New
 $450,000Active4 beds 3 baths2,642 sq. ft.
$450,000Active4 beds 3 baths2,642 sq. ft.621 Rolling Creek Lane, Lexington, KY 40515
MLS# 25508062Listed by: KELLER WILLIAMS LEGACY GROUP
