406 Delcamp Drive, Lexington, KY 40508
Local realty services provided by:ERA Select Real Estate
Listed by: sheridan a sims, g dustin warren
Office: keller williams commonwealth
MLS#:25504748
Source:KY_LBAR
Price summary
- Price:$350,000
- Price per sq. ft.:$260.22
About this home
Welcome to 406 Delcamp Drive, a beautifully updated 3-bedroom, 2-bath home that blends classic 1950's charm with modern style. Step inside to find an open-concept living space filled with natural light, hardwood floors throughout, and a stylish kitchen featuring stainless steel appliances, quartz countertops, and two-tone cabinetry. Two bedrooms and a full bathroom are conveniently located on the main level along with laundry, while the spacious primary suite upstairs offers a private retreat with its own updated bathroom featuring elegant tilework and contemporary finishes. Enjoy morning coffee on the covered front porch or entertain guests on the spacious back deck overlooking a fenced backyard - perfect for kids, pets, or backyard gatherings. Conveniently located just minutes from downtown Lexington dining and shopping, and UK campus, this move-in ready home offers comfort, character, and convenience all in one package.
Contact an agent
Home facts
- Year built:1951
- Listing ID #:25504748
- Added:110 day(s) ago
- Updated:February 15, 2026 at 03:50 PM
Rooms and interior
- Bedrooms:3
- Total bathrooms:2
- Full bathrooms:2
- Living area:1,345 sq. ft.
Heating and cooling
- Cooling:Electric, Heat Pump
- Heating:Electric, Heat Pump
Structure and exterior
- Year built:1951
- Building area:1,345 sq. ft.
- Lot area:0.13 Acres
Schools
- High school:Lafayette
- Middle school:Lexington Trad
- Elementary school:Harrison
Utilities
- Water:Public
- Sewer:Public Sewer
Finances and disclosures
- Price:$350,000
- Price per sq. ft.:$260.22
New listings near 406 Delcamp Drive
- New
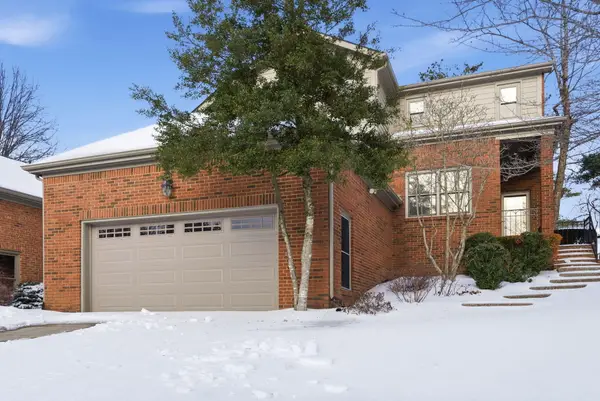 $475,000Active3 beds 3 baths2,597 sq. ft.
$475,000Active3 beds 3 baths2,597 sq. ft.629 Andover Village Place, Lexington, KY 40509
MLS# 26002670Listed by: NATIONAL REAL ESTATE - New
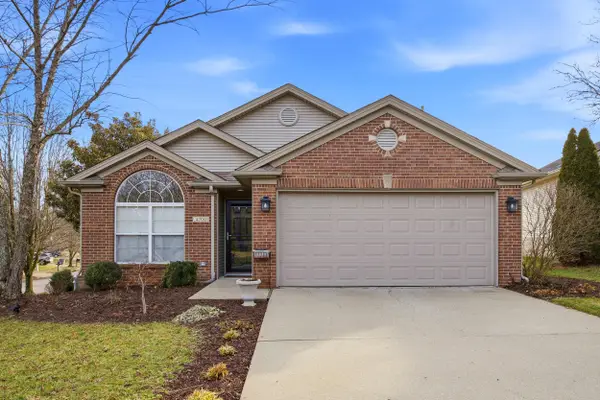 $389,900Active3 beds 2 baths1,565 sq. ft.
$389,900Active3 beds 2 baths1,565 sq. ft.4700 Orlando Court, Lexington, KY 40515
MLS# 26002658Listed by: KENTUCKY REAL ESTATE GROUP - Open Sun, 12 to 2pmNew
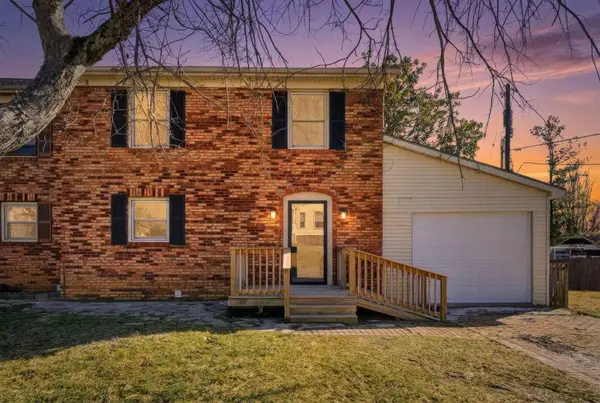 $320,000Active3 beds 4 baths2,834 sq. ft.
$320,000Active3 beds 4 baths2,834 sq. ft.1420 Ridgecrest Drive, Lexington, KY 40517
MLS# 26002522Listed by: RE/MAX CREATIVE REALTY - New
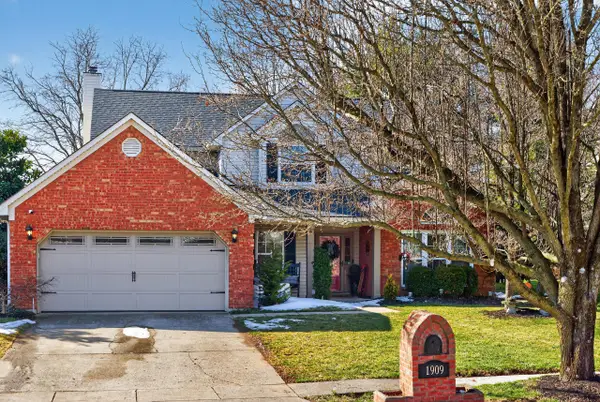 $519,900Active4 beds 3 baths2,555 sq. ft.
$519,900Active4 beds 3 baths2,555 sq. ft.1909 Westmeath Place, Lexington, KY 40503
MLS# 26002644Listed by: TRU LIFE REAL ESTATE - New
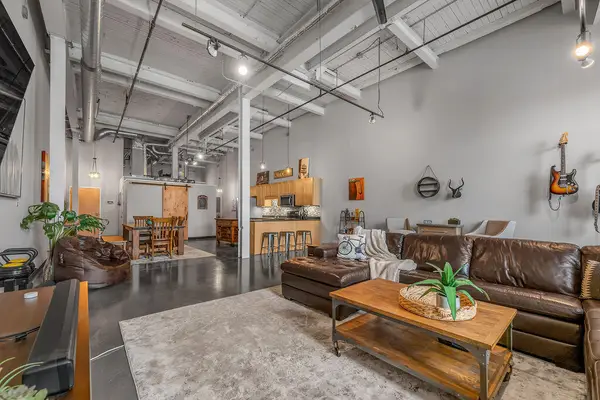 $239,500Active1 beds 1 baths1,364 sq. ft.
$239,500Active1 beds 1 baths1,364 sq. ft.201 Price Road #111, Lexington, KY 40511
MLS# 26002647Listed by: KELLER WILLIAMS LEGACY GROUP - New
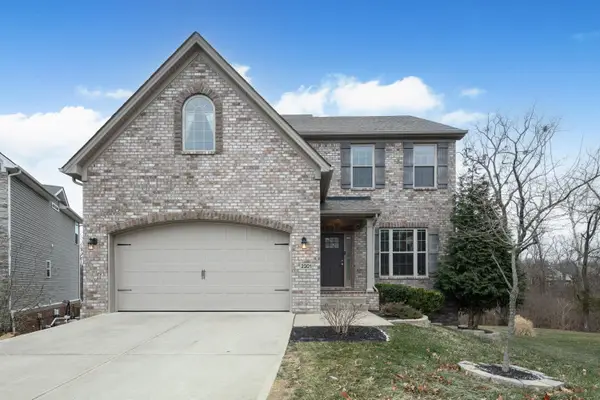 $669,000Active4 beds 4 baths3,726 sq. ft.
$669,000Active4 beds 4 baths3,726 sq. ft.2301 Armature Court, Lexington, KY 40514
MLS# 26002637Listed by: LIFSTYL REAL ESTATE - New
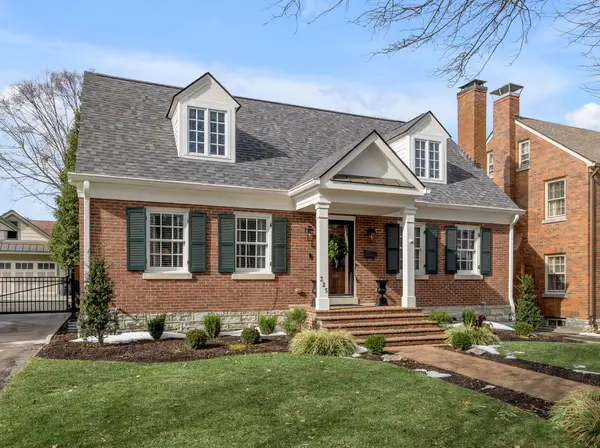 $1,695,000Active4 beds 5 baths3,894 sq. ft.
$1,695,000Active4 beds 5 baths3,894 sq. ft.325 Kingsway Drive, Lexington, KY 40502
MLS# 26002634Listed by: BLUEGRASS SOTHEBY'S INTERNATIONAL REALTY - New
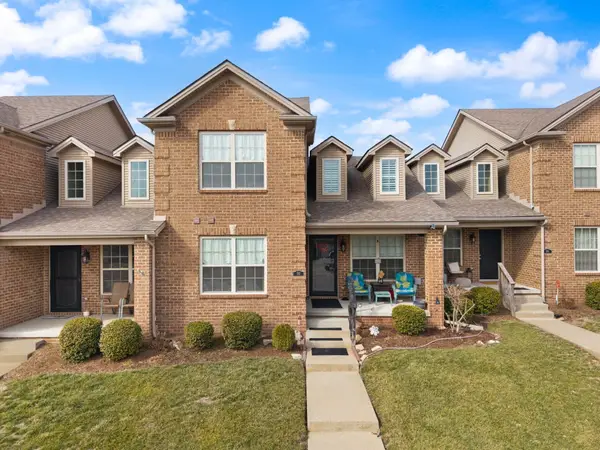 $329,900Active3 beds 3 baths1,640 sq. ft.
$329,900Active3 beds 3 baths1,640 sq. ft.717 Newtown Springs Drive, Lexington, KY 40511
MLS# 26002595Listed by: KELLER WILLIAMS BLUEGRASS REALTY - New
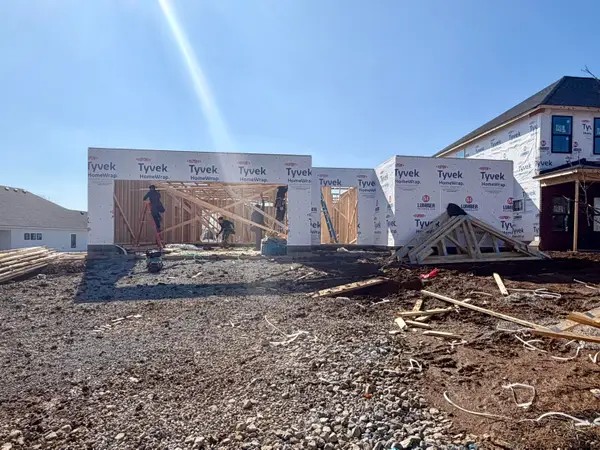 $479,000Active3 beds 2 baths1,900 sq. ft.
$479,000Active3 beds 2 baths1,900 sq. ft.4132 Buttermilk Road, Lexington, KY 40509
MLS# 26002591Listed by: KELLER WILLIAMS COMMONWEALTH - New
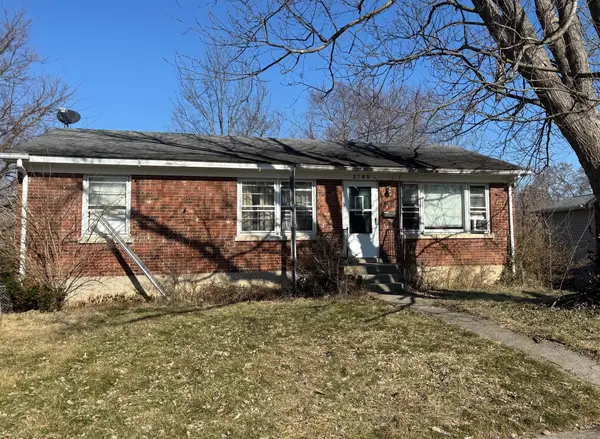 $200,000Active3 beds 2 baths1,548 sq. ft.
$200,000Active3 beds 2 baths1,548 sq. ft.2769 Baybrook Road, Lexington, KY 40517
MLS# 26002574Listed by: COMMONWEALTH REAL ESTATE PROFESSIONALS

