4117 Buttermilk Road, Lexington, KY 40509
Local realty services provided by:ERA Team Realtors
4117 Buttermilk Road,Lexington, KY 40509
$639,000
- 4 Beds
- 4 Baths
- 2,723 sq. ft.
- Single family
- Active
Listed by: bart vaughn
Office: american realty group
MLS#:25506873
Source:KY_LBAR
Price summary
- Price:$639,000
- Price per sq. ft.:$234.67
About this home
The designers touch is showcased throughout this new construction home. Enter the 2 story foyer towards large open living and dining spaces. Between the kitchen and living room is an oversized area to accommodate an enormous table /chairs or additional seating. The kitchen island is surrounded by custom cabinetry, upgrade appliances, gas cooktop with fan vented to exterior, and a walk-in pantry with coffee bar. A fireplace with custom built-ins and windows on each side make the living room light and inviting. Extend your entertaining outside to the covered back porch, which backs to green space. A first floor bedroom and bath will serve guests or additional family. Upstairs offers a beautiful owners suite with 2 large walk-in closets (or a private office space?) and bath with a soaking tub, oversized shower and enclosed water closet. The utility room with sink is conveniently located on this floor , as well as 2 additional bedrooms and a large bonus room for secondary living space. The 2 car garage features additional nook/storage for lawn equipment and outdoor toys. All conveniently located close to the restaurants and shopping in Hamburg, as well as proximity to the interstates. This home can be completed in 30 days, don't miss this opportunity!!
Contact an agent
Home facts
- Year built:2025
- Listing ID #:25506873
- Added:45 day(s) ago
- Updated:January 09, 2026 at 09:42 PM
Rooms and interior
- Bedrooms:4
- Total bathrooms:4
- Full bathrooms:3
- Half bathrooms:1
- Living area:2,723 sq. ft.
Heating and cooling
- Cooling:Electric, Zoned
- Heating:Forced Air, Natural Gas, Zoned
Structure and exterior
- Year built:2025
- Building area:2,723 sq. ft.
- Lot area:0.14 Acres
Schools
- High school:Frederick Douglass
- Middle school:Mary E Britton
- Elementary school:Athens-Chilesburg
Utilities
- Water:Public
- Sewer:Public Sewer
Finances and disclosures
- Price:$639,000
- Price per sq. ft.:$234.67
New listings near 4117 Buttermilk Road
- New
 $375,000Active3 beds 2 baths1,423 sq. ft.
$375,000Active3 beds 2 baths1,423 sq. ft.621 Cardinal Lane, Lexington, KY 40503
MLS# 26000597Listed by: THE LOCAL AGENTS - New
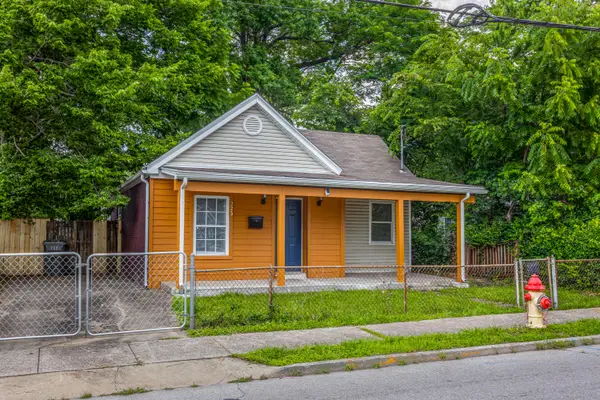 Listed by ERA$270,000Active4 beds 2 baths1,500 sq. ft.
Listed by ERA$270,000Active4 beds 2 baths1,500 sq. ft.223 Race Street, Lexington, KY 40508
MLS# 26000633Listed by: ERA SELECT REAL ESTATE - New
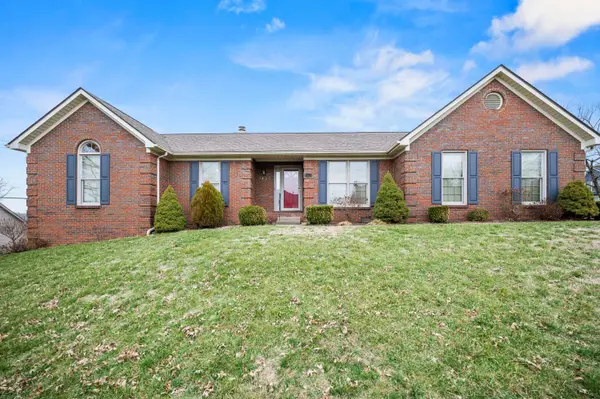 $475,000Active4 beds 3 baths1,969 sq. ft.
$475,000Active4 beds 3 baths1,969 sq. ft.1425 Copper Run Boulevard, Lexington, KY 40514
MLS# 26000634Listed by: RECTOR HAYDEN REALTORS - New
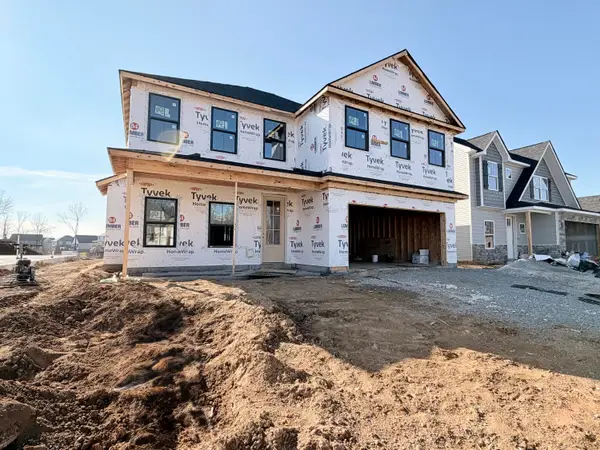 $585,000Active5 beds 3 baths2,548 sq. ft.
$585,000Active5 beds 3 baths2,548 sq. ft.4128 Buttermilk Road, Lexington, KY 40509
MLS# 26000620Listed by: KELLER WILLIAMS COMMONWEALTH - New
 $585,000Active3 beds 3 baths2,183 sq. ft.
$585,000Active3 beds 3 baths2,183 sq. ft.400 Redding Road #22, Lexington, KY 40517
MLS# 25508539Listed by: BERKSHIRE HATHAWAY DE MOVELLAN PROPERTIES - New
 $305,000Active3 beds 3 baths1,488 sq. ft.
$305,000Active3 beds 3 baths1,488 sq. ft.581 Lucille Drive, Lexington, KY 40511
MLS# 26000592Listed by: UNITED REAL ESTATE BLUEGRASS - New
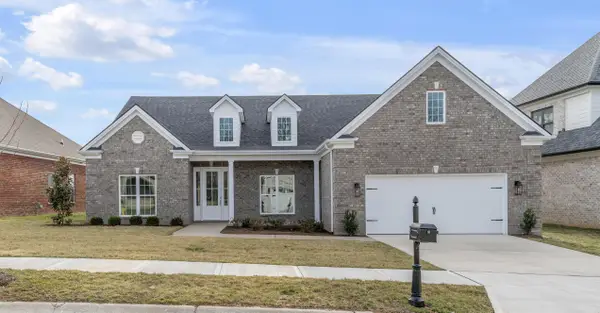 $767,000Active3 beds 3 baths3,059 sq. ft.
$767,000Active3 beds 3 baths3,059 sq. ft.385 Weston Park, Lexington, KY 40515
MLS# 26000603Listed by: SIGNATURE REAL ESTATE, LLC - New
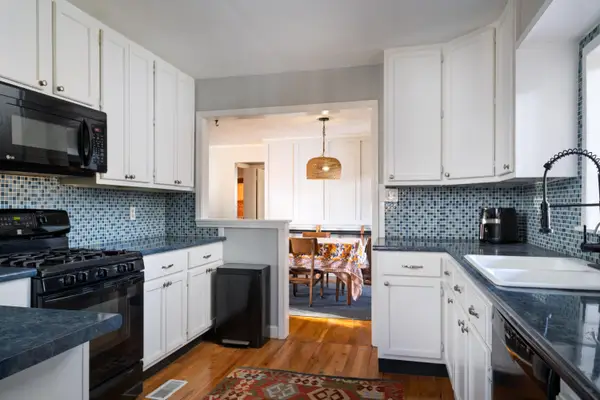 $374,900Active3 beds 2 baths2,240 sq. ft.
$374,900Active3 beds 2 baths2,240 sq. ft.589 Sheridan Drive, Lexington, KY 40503
MLS# 26000606Listed by: UNITED REAL ESTATE BLUEGRASS - New
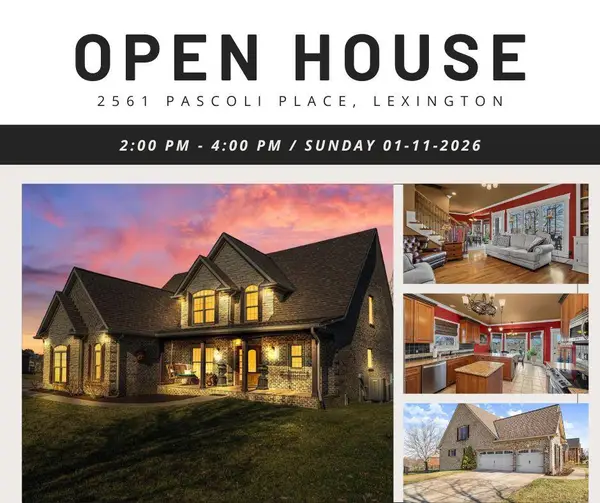 $725,000Active4 beds 4 baths3,086 sq. ft.
$725,000Active4 beds 4 baths3,086 sq. ft.2561 Pascoli Place, Lexington, KY 40509
MLS# 26000588Listed by: UNITED REAL ESTATE BLUEGRASS - Open Sun, 1 to 3pmNew
 $750,000Active4 beds 3 baths3,943 sq. ft.
$750,000Active4 beds 3 baths3,943 sq. ft.4809 Holmhurst Way, Lexington, KY 40515
MLS# 26000580Listed by: HOMESTEAD REALTY ADVISORS
