4120 Meadowlark Road, Lexington, KY 40509
Local realty services provided by:ERA Select Real Estate
4120 Meadowlark Road,Lexington, KY 40509
$390,000
- 3 Beds
- 2 Baths
- 1,400 sq. ft.
- Single family
- Active
Listed by: brandon l hedinger
Office: keller williams bluegrass realty
MLS#:25506164
Source:KY_LBAR
Price summary
- Price:$390,000
- Price per sq. ft.:$278.57
About this home
*****PROPOSED BUILD ***** Enjoy privacy and scenic views on this beautiful tree-lined lot, with no homes directly behind, giving you a serene and natural backdrop. The Tiffany floor plan is a thoughtfully designed ranch-style home that combines style, functionality, and comfort in a single-level layout. Step inside to a bright and open-concept living space where the kitchen, dining area, and living room flow seamlessly together. The spacious kitchen is a standout feature, offering a large breakfast island, granite countertops throughout the kitchen and bathrooms, and soft-close cabinetry, including elegant soft-close bathroom vanities. The home's durable LVP flooring provides both style and low-maintenance practicality, perfect for busy households. The primary bathroom is designed as a private retreat, featuring a fully tiled shower with a sleek glass enclosure for a modern, spa-like feel. Additionally there is a two-car attached garage for added storage, completing a home that balances comfort, functionality, and privacy on a highly desirable lot.
Contact an agent
Home facts
- Year built:9999
- Listing ID #:25506164
- Added:48 day(s) ago
- Updated:January 02, 2026 at 03:56 PM
Rooms and interior
- Bedrooms:3
- Total bathrooms:2
- Full bathrooms:2
- Living area:1,400 sq. ft.
Heating and cooling
- Cooling:Heat Pump
- Heating:Heat Pump
Structure and exterior
- Year built:9999
- Building area:1,400 sq. ft.
- Lot area:0.13 Acres
Schools
- High school:Frederick Douglass
- Middle school:Edythe J. Hayes
- Elementary school:Garrett Morgan
Utilities
- Water:Public
- Sewer:Public Sewer
Finances and disclosures
- Price:$390,000
- Price per sq. ft.:$278.57
New listings near 4120 Meadowlark Road
- New
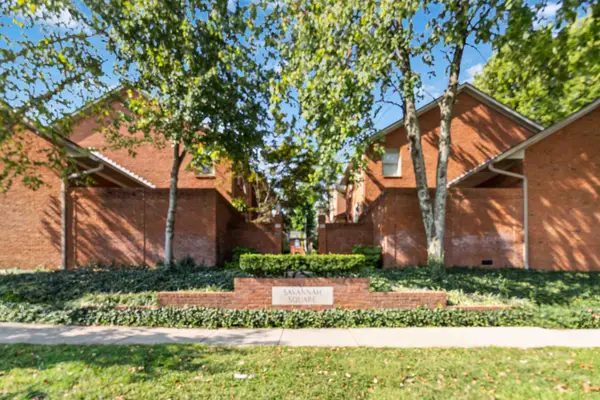 $619,900Active3 beds 4 baths2,582 sq. ft.
$619,900Active3 beds 4 baths2,582 sq. ft.622 Central Avenue #7, Lexington, KY 40502
MLS# 25508714Listed by: KELLER WILLIAMS LEGACY GROUP - New
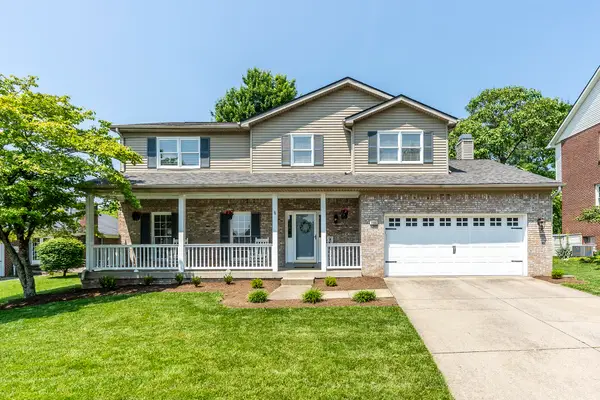 $550,000Active4 beds 3 baths2,389 sq. ft.
$550,000Active4 beds 3 baths2,389 sq. ft.1908 Fort Harrods Drive, Lexington, KY 40503
MLS# 25508565Listed by: COLDWELL BANKER MCMAHAN - New
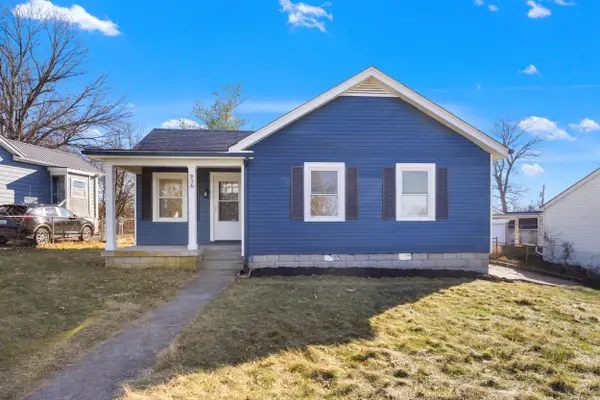 $195,000Active2 beds 1 baths816 sq. ft.
$195,000Active2 beds 1 baths816 sq. ft.936 Highland Park Drive, Lexington, KY 40505
MLS# 25508670Listed by: THE BROKERAGE - Open Sun, 1 to 3pmNew
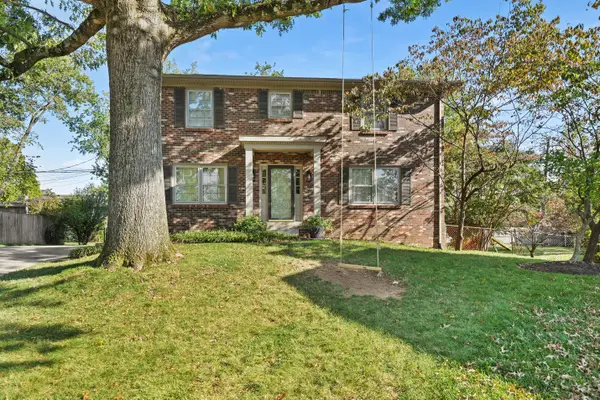 $425,000Active4 beds 4 baths2,501 sq. ft.
$425,000Active4 beds 4 baths2,501 sq. ft.2912 Jason Court, Lexington, KY 40503
MLS# 25508688Listed by: THE BROKERAGE - New
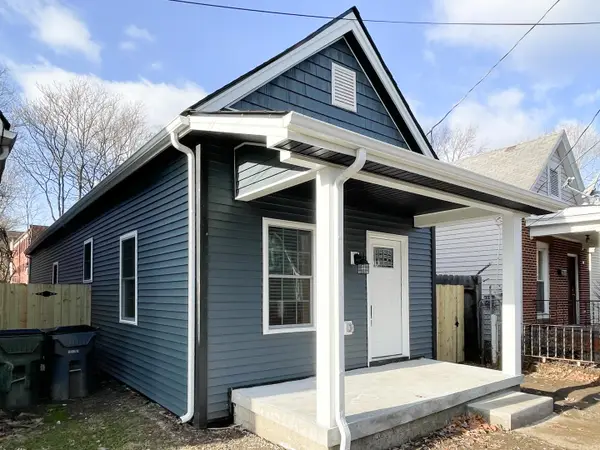 $225,000Active2 beds 2 baths960 sq. ft.
$225,000Active2 beds 2 baths960 sq. ft.220 W 6th Street, Lexington, KY 40508
MLS# 25508703Listed by: KELLER WILLIAMS BLUEGRASS REALTY - New
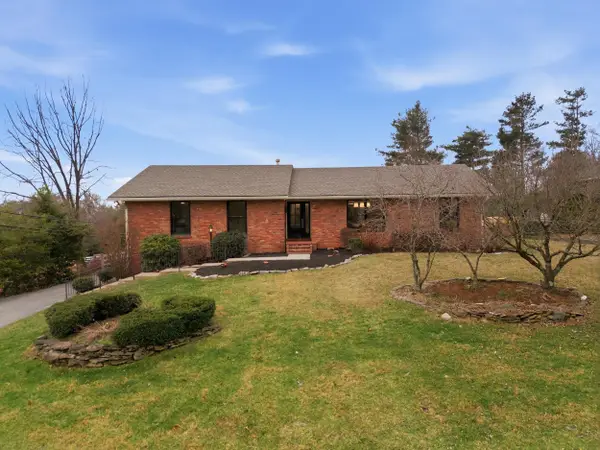 $754,000Active3 beds 3 baths3,200 sq. ft.
$754,000Active3 beds 3 baths3,200 sq. ft.668 Cromwell Way, Lexington, KY 40503
MLS# 25508308Listed by: RE/MAX ELITE REALTY - New
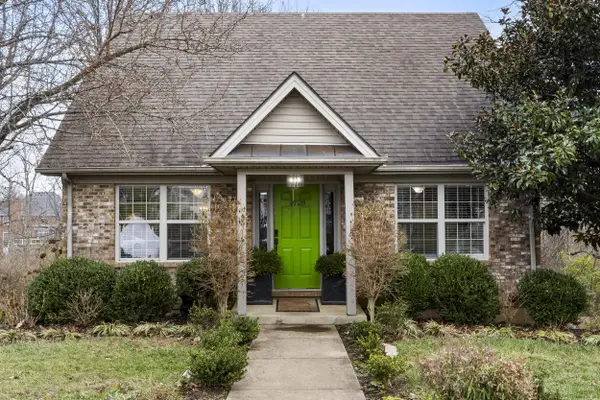 $339,000Active3 beds 3 baths2,134 sq. ft.
$339,000Active3 beds 3 baths2,134 sq. ft.4728 Larissa Lane, Lexington, KY 40514
MLS# 25508696Listed by: KELLER WILLIAMS COMMONWEALTH - New
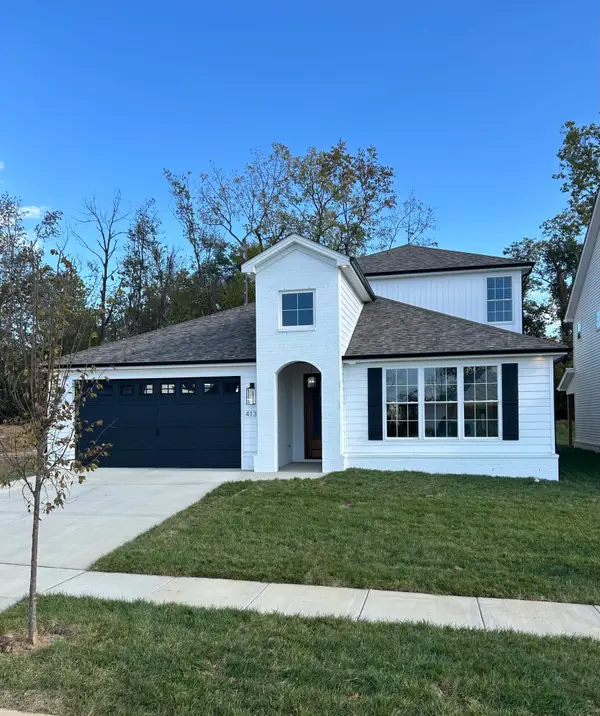 $799,000Active4 beds 3 baths3,184 sq. ft.
$799,000Active4 beds 3 baths3,184 sq. ft.1301 Rabbit Warren Flat, Lexington, KY 40509
MLS# 25508694Listed by: NAPIER REALTORS - New
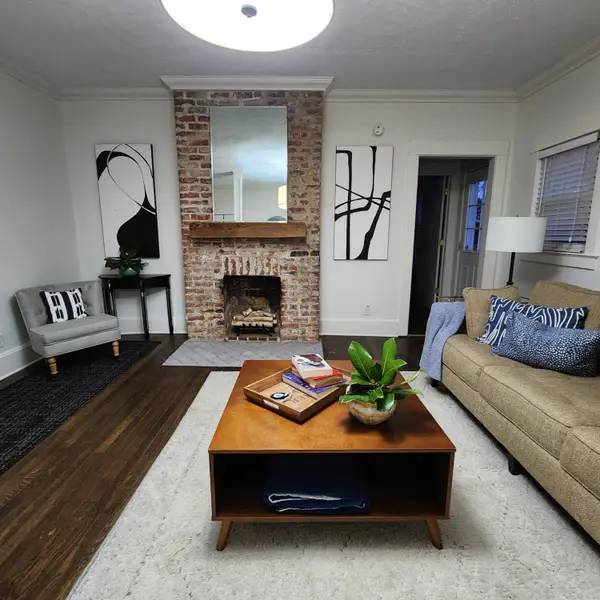 $349,000Active3 beds 2 baths1,716 sq. ft.
$349,000Active3 beds 2 baths1,716 sq. ft.1074 Duncan Avenue, Lexington, KY 40504
MLS# 25508685Listed by: RE/MAX CREATIVE REALTY - New
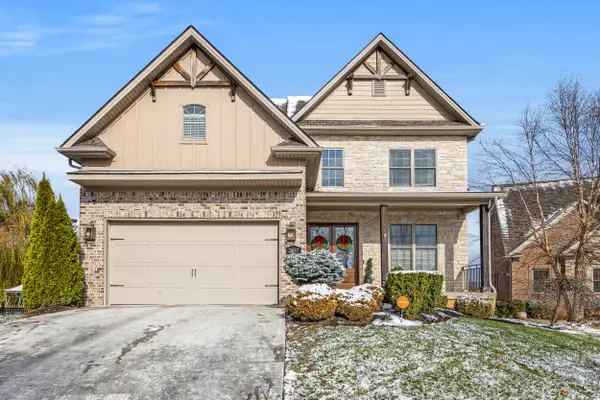 $820,000Active4 beds 4 baths3,794 sq. ft.
$820,000Active4 beds 4 baths3,794 sq. ft.2417 Rossini Place, Lexington, KY 40509
MLS# 25508682Listed by: THE BROKERAGE
