Local realty services provided by:ERA Select Real Estate
4159 Cocos Way,Lexington, KY 40513
$805,000
- 4 Beds
- 5 Baths
- 2,940 sq. ft.
- Townhouse
- Pending
Listed by: lauren ball
Office: deborah ball realty
MLS#:25507079
Source:KY_LBAR
Price summary
- Price:$805,000
- Price per sq. ft.:$273.81
About this home
Builder will continue wood flooring into the upstairs bedrooms (instead of carpet) and install white faux wood blinds if under contract by 12/10/25. Very end unit! Less than 30 days until completion. Conveniently located near Palomar with walkable access to restaurants and coffee shops, this luxury townhome offers both convenience and sophisticated design. The main level boasts soaring (upgraded) 10-foot ceilings and elegant 8-foot doors. The first-floor primary suite includes a spacious walk-in closet, dual vanities, a beautifully tiled shower, and a freestanding soaking tub + linen closet. The chef's kitchen features quartz countertops, designer cabinetry, Cafe appliances (including a gas range w/ griddle), and a walk-in pantry. A gas fireplace with stylish gas balls anchors the living room, complemented by a dining area, powder room, and laundry. Off the dining room, a covered patio with stamped concrete (electric ran for tv) creates the perfect outdoor living space. Upstairs, enjoy a generous loft, plus three additional bedrooms each with a walk-in closets and three full bathrooms, providing privacy and comfort for family or guests. A rear-entry attached garage completes this thoughtfully designed home. Additional upgrades include gas tankless water heater and dual fuel Hvac. Closet systems, primary shower door, vanity mirrors , bath hardware will be installed and included. Broker/Owner
Contact an agent
Home facts
- Year built:2025
- Listing ID #:25507079
- Added:118 day(s) ago
- Updated:December 23, 2025 at 11:48 PM
Rooms and interior
- Bedrooms:4
- Total bathrooms:5
- Full bathrooms:4
- Half bathrooms:1
- Living area:2,940 sq. ft.
Heating and cooling
- Cooling:Electric
- Heating:Dual Fuel
Structure and exterior
- Year built:2025
- Building area:2,940 sq. ft.
- Lot area:0.17 Acres
Schools
- High school:Dunbar
- Middle school:Beaumont
- Elementary school:Rosa Parks
Utilities
- Water:Public
- Sewer:Public Sewer
Finances and disclosures
- Price:$805,000
- Price per sq. ft.:$273.81
New listings near 4159 Cocos Way
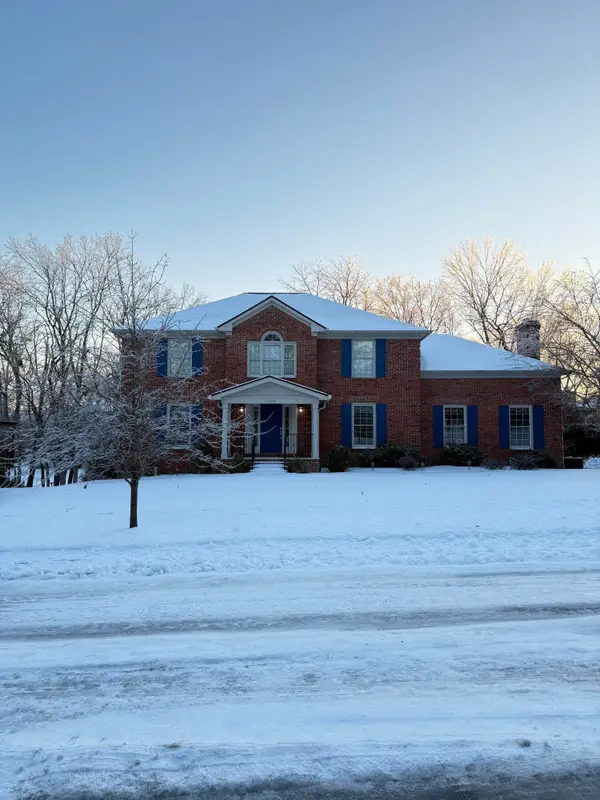 $640,000Pending5 beds 4 baths3,833 sq. ft.
$640,000Pending5 beds 4 baths3,833 sq. ft.2228 Abbeywood Road, Lexington, KY 40515
MLS# 26001903Listed by: BERKSHIRE HATHAWAY HOMESERVICES FOSTER REALTORS- Open Sun, 2 to 4pmNew
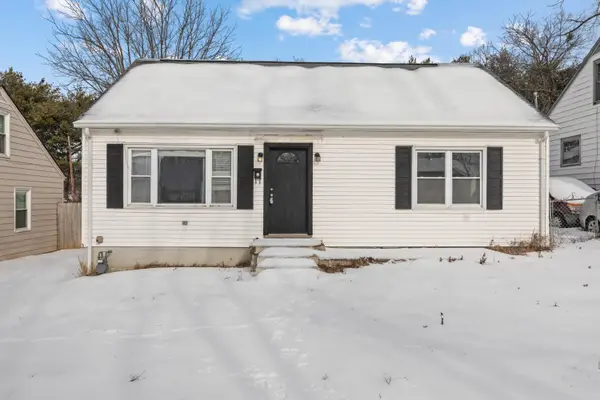 $215,000Active4 beds 2 baths1,400 sq. ft.
$215,000Active4 beds 2 baths1,400 sq. ft.169 Northwood Drive, Lexington, KY 40505
MLS# 26001904Listed by: MARSHALL LANE REAL ESTATE - LEXINGTON - New
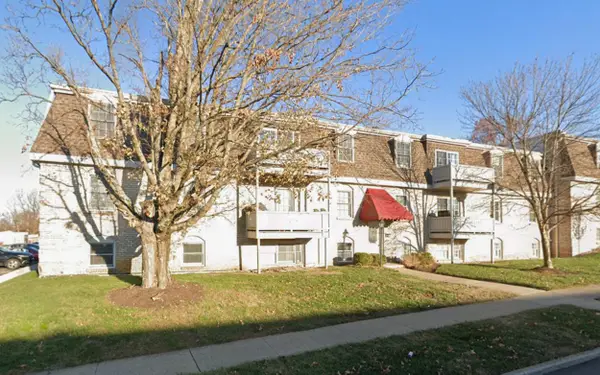 $157,900Active2 beds 1 baths922 sq. ft.
$157,900Active2 beds 1 baths922 sq. ft.175 Malabu Drive #8, Lexington, KY 40503
MLS# 26001905Listed by: RECTOR HAYDEN REALTORS - Open Sun, 1 to 3pmNew
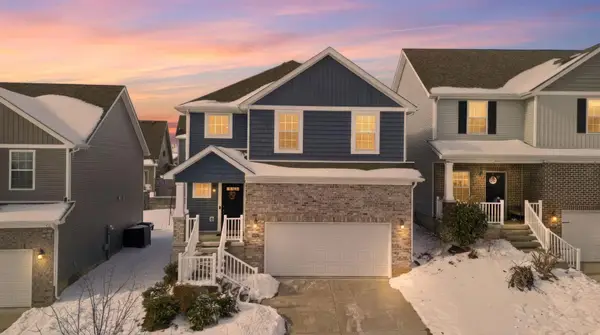 $349,900Active3 beds 3 baths1,546 sq. ft.
$349,900Active3 beds 3 baths1,546 sq. ft.2728 Burnt Mill Road, Lexington, KY 40511
MLS# 26001908Listed by: RE/MAX CREATIVE REALTY - Open Sat, 11am to 1pmNew
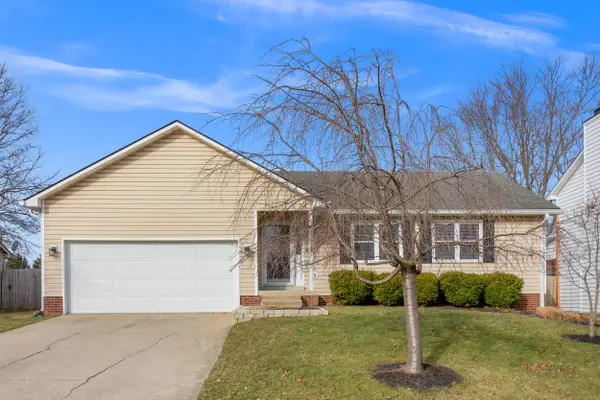 $318,000Active3 beds 2 baths1,200 sq. ft.
$318,000Active3 beds 2 baths1,200 sq. ft.3589 Boston Road, Lexington, KY 40503
MLS# 26001742Listed by: KELLER WILLIAMS COMMONWEALTH - Open Sun, 2 to 4pmNew
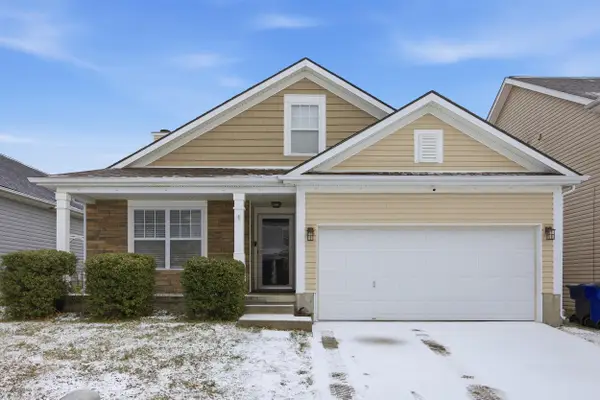 $345,000Active3 beds 2 baths1,802 sq. ft.
$345,000Active3 beds 2 baths1,802 sq. ft.1312 Harrington Court, Lexington, KY 40511
MLS# 26001892Listed by: ALLIED REALTY - New
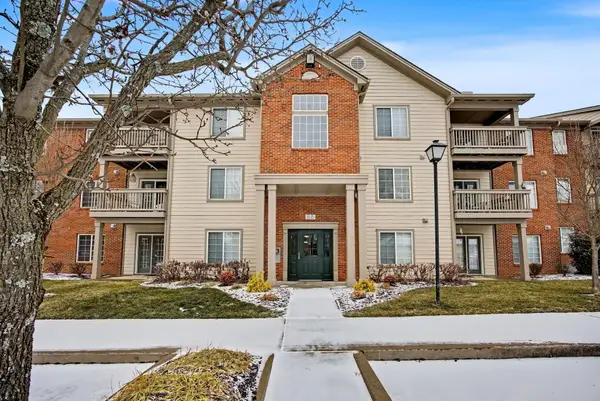 $269,000Active3 beds 2 baths1,442 sq. ft.
$269,000Active3 beds 2 baths1,442 sq. ft.600 Vincent Way #3101, Lexington, KY 40503
MLS# 26001859Listed by: TRU LIFE REAL ESTATE - Open Sat, 12 to 2pmNew
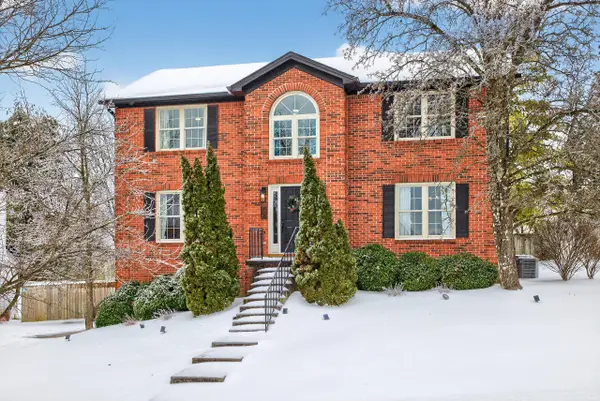 $485,000Active4 beds 4 baths2,760 sq. ft.
$485,000Active4 beds 4 baths2,760 sq. ft.704 Rainwater Drive, Lexington, KY 40515
MLS# 26001664Listed by: KELLER WILLIAMS BLUEGRASS REALTY - New
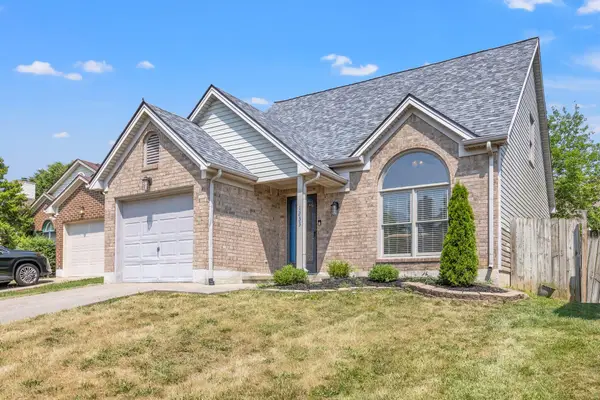 $309,900Active3 beds 2 baths1,312 sq. ft.
$309,900Active3 beds 2 baths1,312 sq. ft.1233 Aspen Street, Lexington, KY 40509
MLS# 26001697Listed by: THE BROKERAGE - New
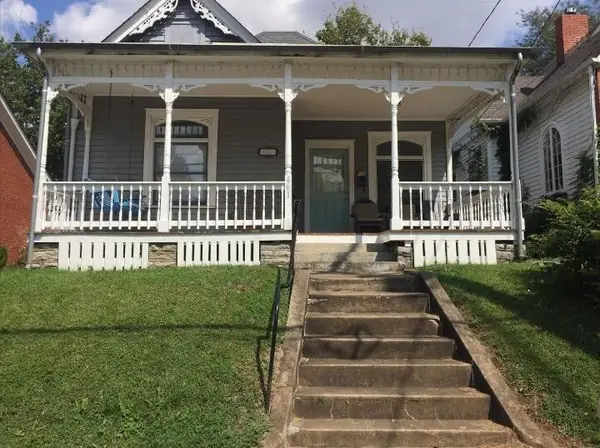 $460,000Active3 beds 2 baths1,244 sq. ft.
$460,000Active3 beds 2 baths1,244 sq. ft.461 E Maxwell Street, Lexington, KY 40508
MLS# 26001762Listed by: EXP REALTY, LLC

