4163 Cocos Way, Lexington, KY 40513
Local realty services provided by:ERA Select Real Estate
4163 Cocos Way,Lexington, KY 40513
$783,000
- 3 Beds
- 4 Baths
- 2,650 sq. ft.
- Townhouse
- Active
Listed by: lauren ball
Office: deborah ball realty
MLS#:26000062
Source:KY_LBAR
Price summary
- Price:$783,000
- Price per sq. ft.:$295.47
About this home
Luxury townhome weeks from completion in 40513. Conveniently located near Palomar with walkable access to restaurants and coffee shops - offers both convenience and sophisticated design. The main level boasts soaring (upgraded) 10-foot ceilings and elegant 8-foot doors. The first-floor primary suite includes a spacious walk-in closet, two separate vanities, a beautifully tiled marble shower, and freestanding tub and a large walk-in closet + linen closet. The chef's kitchen features gorgeous stone countertops, designer cabinetry, Cafe appliances (including a gas range). A gas fireplace with stylish gas balls anchors the living room, complemented by a dining area, powder room, and laundry. Off the dining room, a covered patio with stamped concrete (electric ran for tv) creates the perfect outdoor living space. Upstairs, enjoy a generous loft, plus two additional bedrooms each with a walk-in closet. Two full bathrooms, providing privacy and comfort for family or guests. A rear-entry attached garage completes this thoughtfully designed home. This unit features a roof top patio. Additional upgrades include gas tankless water heater and dual fuel Hvac. Also included: primary shower glass, vanity mirrors and closet systems - not installed yet. Broker/Owner
Contact an agent
Home facts
- Year built:2026
- Listing ID #:26000062
- Added:99 day(s) ago
- Updated:January 13, 2026 at 05:43 PM
Rooms and interior
- Bedrooms:3
- Total bathrooms:4
- Full bathrooms:3
- Half bathrooms:1
- Living area:2,650 sq. ft.
Heating and cooling
- Cooling:Electric
- Heating:Dual Fuel
Structure and exterior
- Year built:2026
- Building area:2,650 sq. ft.
- Lot area:0.12 Acres
Schools
- High school:Dunbar
- Middle school:Beaumont
- Elementary school:Rosa Parks
Utilities
- Water:Public
- Sewer:Public Sewer
Finances and disclosures
- Price:$783,000
- Price per sq. ft.:$295.47
New listings near 4163 Cocos Way
- New
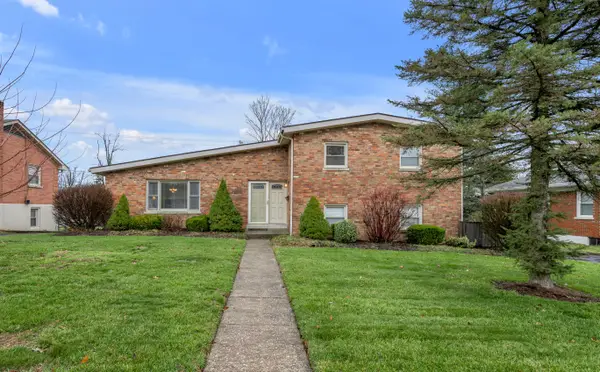 $325,000Active3 beds 2 baths1,697 sq. ft.
$325,000Active3 beds 2 baths1,697 sq. ft.291 Malabu Drive, Lexington, KY 40502
MLS# 26001147Listed by: BLUEGRASS SOTHEBY'S INTERNATIONAL REALTY - New
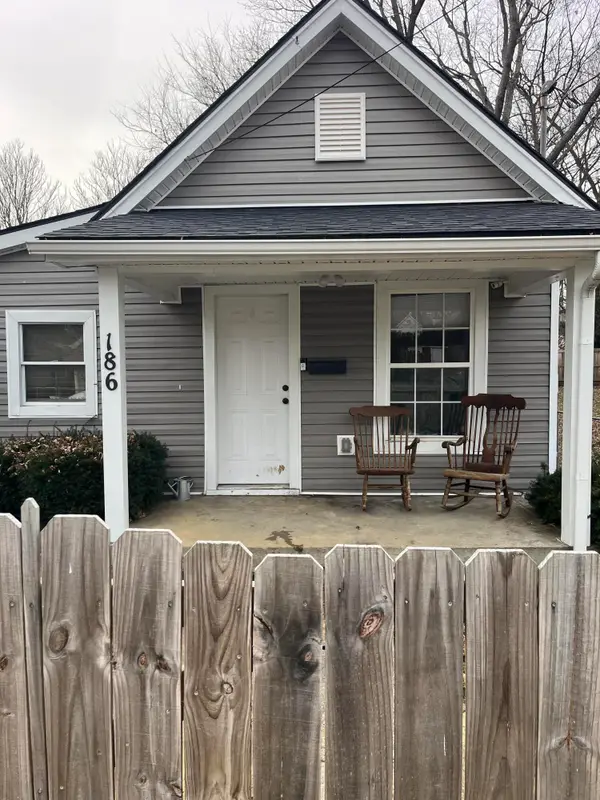 $160,000Active3 beds 1 baths825 sq. ft.
$160,000Active3 beds 1 baths825 sq. ft.186 Eddie Street, Lexington, KY 40508
MLS# 26000176Listed by: RE/MAX CREATIVE REALTY - New
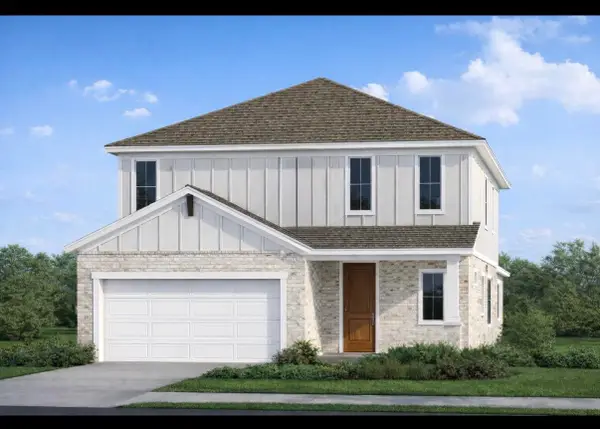 $689,000Active4 beds 4 baths2,730 sq. ft.
$689,000Active4 beds 4 baths2,730 sq. ft.4180 Buttermilk Road, Lexington, KY 40509
MLS# 26001135Listed by: NAPIER REALTORS - New
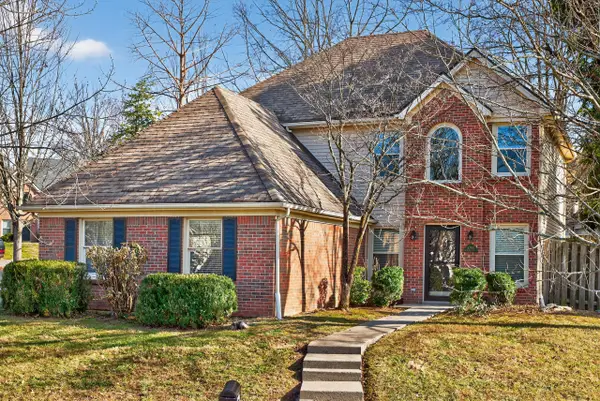 $387,500Active3 beds 3 baths1,831 sq. ft.
$387,500Active3 beds 3 baths1,831 sq. ft.3768 White Pine Drive, Lexington, KY 40514
MLS# 26001121Listed by: BLOCK + LOT REAL ESTATE - New
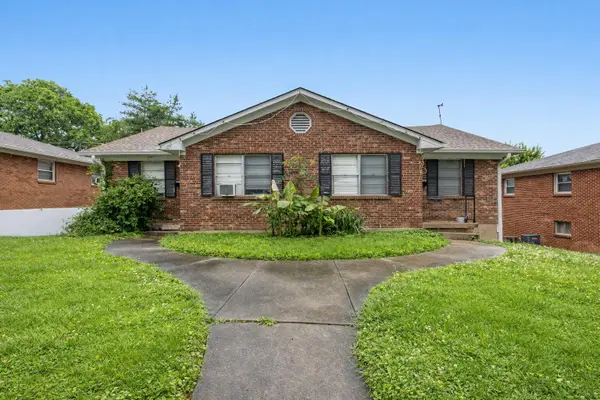 $232,500Active4 beds 2 baths2,069 sq. ft.
$232,500Active4 beds 2 baths2,069 sq. ft.1256-1258 Alexandria Drive, Lexington, KY 40504
MLS# 26001094Listed by: LIFSTYL REAL ESTATE - New
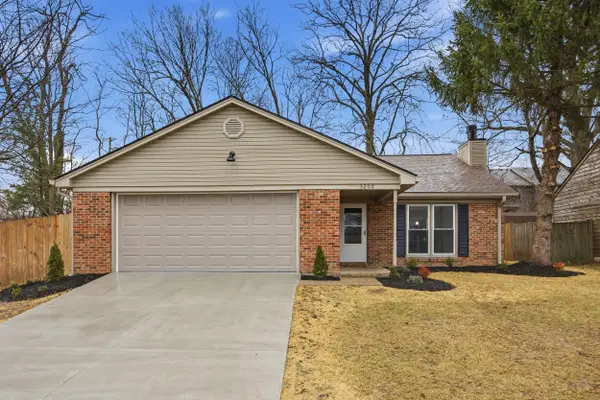 $319,000Active3 beds 2 baths1,347 sq. ft.
$319,000Active3 beds 2 baths1,347 sq. ft.3200 Hunters Point Drive, Lexington, KY 40515
MLS# 26001077Listed by: GUIDE REALTY, INC. - New
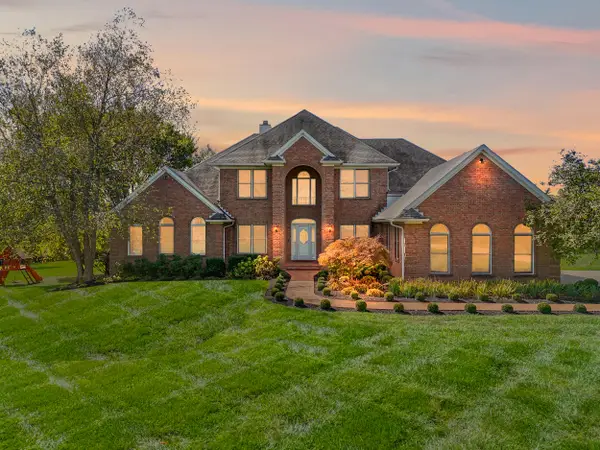 $2,200,000Active6 beds 7 baths7,100 sq. ft.
$2,200,000Active6 beds 7 baths7,100 sq. ft.229 Harp Innis Road, Lexington, KY 40511
MLS# 26001078Listed by: KELLER WILLIAMS LEGACY GROUP - New
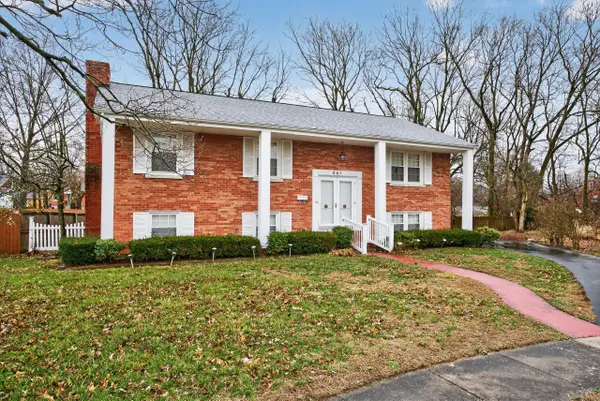 $400,000Active5 beds 3 baths2,354 sq. ft.
$400,000Active5 beds 3 baths2,354 sq. ft.641 Bellcastle Road, Lexington, KY 40505
MLS# 26001059Listed by: KELLER WILLIAMS LEGACY GROUP - New
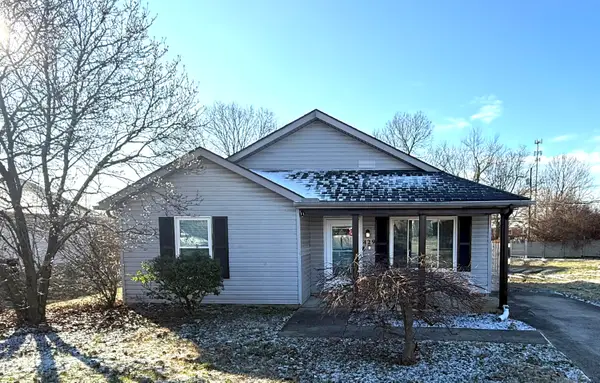 $236,500Active3 beds 2 baths1,347 sq. ft.
$236,500Active3 beds 2 baths1,347 sq. ft.429 Scottsdale Circle, Lexington, KY 40511
MLS# 26001064Listed by: THE LOCAL AGENTS - Open Sun, 1 to 3pmNew
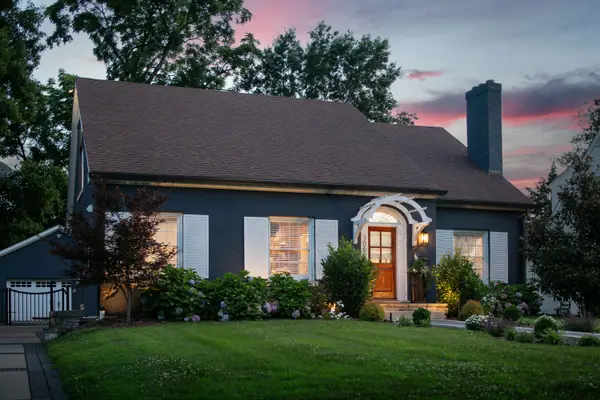 $1,160,000Active3 beds 5 baths3,747 sq. ft.
$1,160,000Active3 beds 5 baths3,747 sq. ft.1060 Cooper Drive, Lexington, KY 40502
MLS# 26001067Listed by: THE BROKERAGE
