4168 Forsythe Drive, Lexington, KY 40514
Local realty services provided by:ERA Select Real Estate
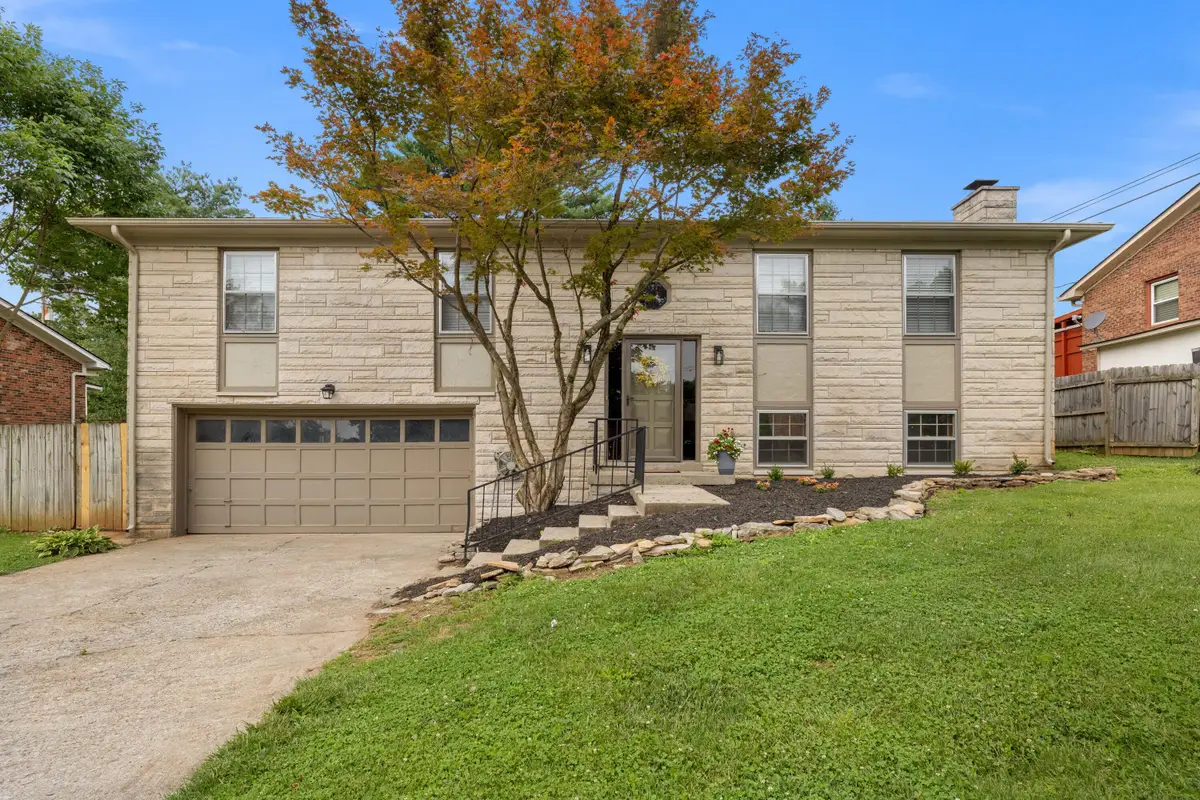
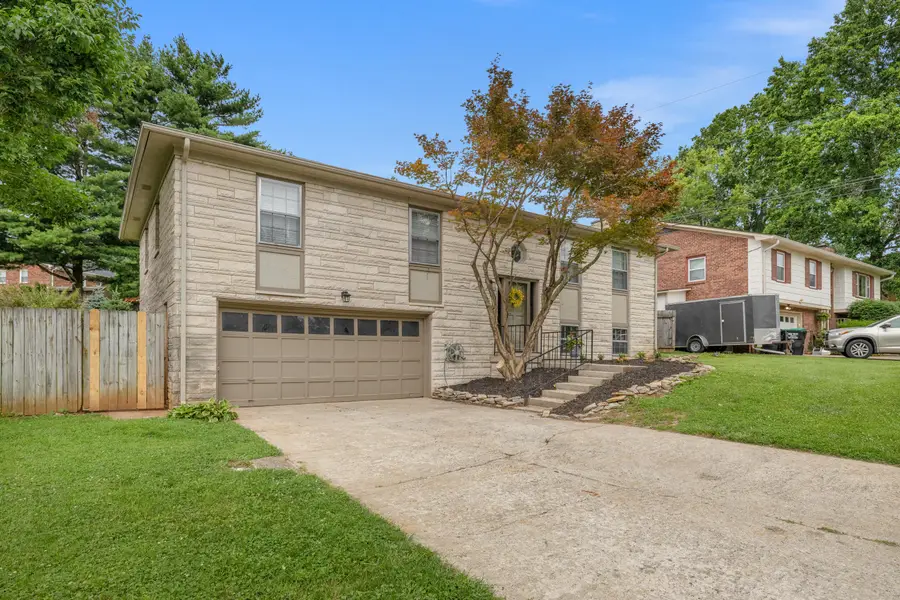
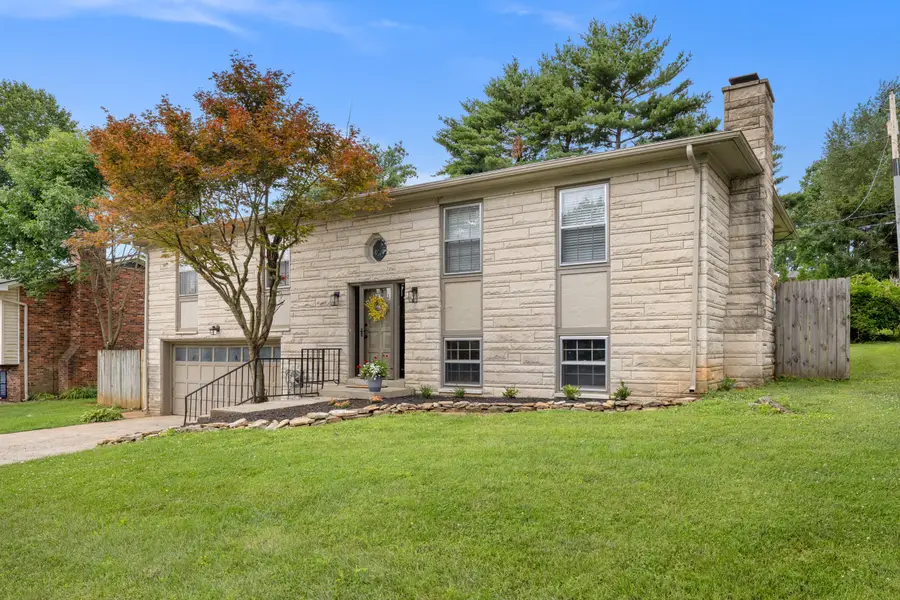
4168 Forsythe Drive,Lexington, KY 40514
$375,000
- 4 Beds
- 3 Baths
- 2,225 sq. ft.
- Single family
- Pending
Listed by:terra long
Office:keller williams commonwealth
MLS#:25012827
Source:KY_LBAR
Price summary
- Price:$375,000
- Price per sq. ft.:$168.54
About this home
Beautifully updated 4BR/3BA Bedford stone, split-foyer home in the established Plantation neighborhood with oversized 2-car garage and spacious layout. The main floor boasts a bright living room, formal dining area, and a refreshed kitchen with brand new stainless steel appliances, a modern pull-down faucet, and a central island perfect for meal prep or casual dining. New light fixtures throughout add style, while fresh neutral paint and plush new carpet in all upstairs bedrooms create a move-in ready feel. Both upstairs bathrooms are fully remodeled—primary bath features a sleek tiled walk-in shower, new vanity, mirror, and toilet; hall bath offers designer tile, updated vanity, mirror, and toilet. The finished lower level includes a cozy den with a striking stone fireplace, a 4th bedroom, and a full bath with whirlpool tub and laundry area. Step outside to a large screened-in deck and fully fenced backyard—ideal for relaxing or entertaining. Minutes to The Fountains, Palomar, and the new Publix!
Contact an agent
Home facts
- Year built:1976
- Listing Id #:25012827
- Added:44 day(s) ago
- Updated:July 08, 2025 at 06:44 PM
Rooms and interior
- Bedrooms:4
- Total bathrooms:3
- Full bathrooms:3
- Living area:2,225 sq. ft.
Heating and cooling
- Cooling:Electric
- Heating:Heat Pump
Structure and exterior
- Year built:1976
- Building area:2,225 sq. ft.
- Lot area:0.23 Acres
Schools
- High school:Dunbar
- Middle school:Jessie Clark
- Elementary school:Stonewall
Utilities
- Water:Public
Finances and disclosures
- Price:$375,000
- Price per sq. ft.:$168.54
New listings near 4168 Forsythe Drive
- New
 $479,900Active4 beds 3 baths2,680 sq. ft.
$479,900Active4 beds 3 baths2,680 sq. ft.3364 Lawson Lane, Lexington, KY 40509
MLS# 25016829Listed by: RO&CO REAL ESTATE - New
 $300,000Active4 beds 2 baths1,950 sq. ft.
$300,000Active4 beds 2 baths1,950 sq. ft.688 Kingston Road, Lexington, KY 40505
MLS# 25016824Listed by: KELLER WILLIAMS LEGACY GROUP - New
 $234,900Active2 beds 1 baths972 sq. ft.
$234,900Active2 beds 1 baths972 sq. ft.1612 Royal Wood Court, Lexington, KY 40515
MLS# 25016817Listed by: REBUILT BROKERAGE, LLC - New
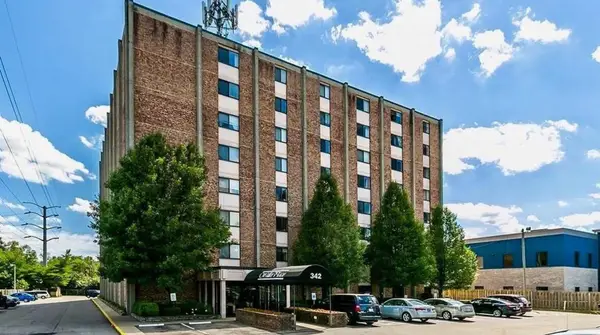 $149,000Active2 beds 2 baths872 sq. ft.
$149,000Active2 beds 2 baths872 sq. ft.342 Waller Avenue #4F, Lexington, KY 40504
MLS# 25016820Listed by: RECTOR HAYDEN REALTORS - New
 Listed by ERA$765,000Active4 beds 2 baths3,200 sq. ft.
Listed by ERA$765,000Active4 beds 2 baths3,200 sq. ft.220 222 Desha Road, Lexington, KY 40502
MLS# 25016823Listed by: ERA SELECT REAL ESTATE - New
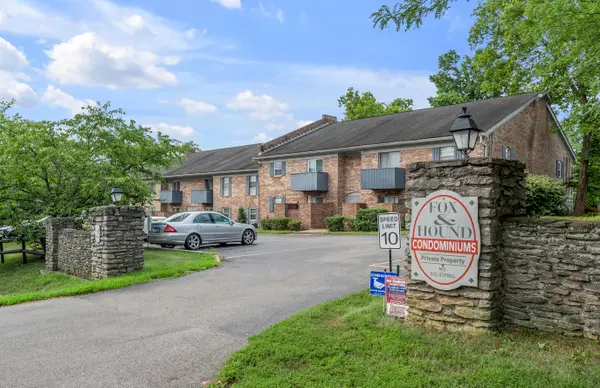 $153,500Active2 beds 2 baths962 sq. ft.
$153,500Active2 beds 2 baths962 sq. ft.1064 Armstrong Mill Road #C, Lexington, KY 40517
MLS# 25016811Listed by: BLUEGRASS SOTHEBY'S INTERNATIONAL REALTY - New
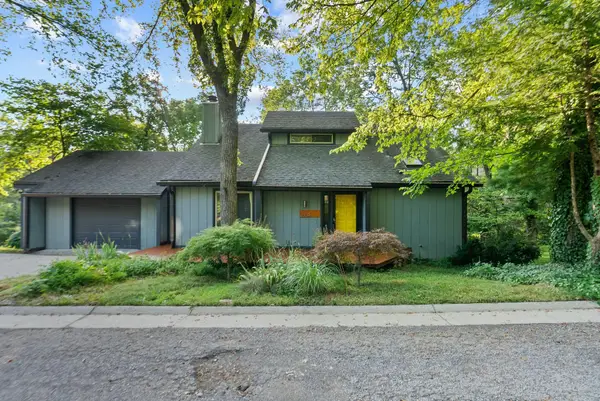 $295,000Active3 beds 2 baths1,380 sq. ft.
$295,000Active3 beds 2 baths1,380 sq. ft.3509 Trails End, Lexington, KY 40517
MLS# 25016796Listed by: MCCALLIE REAL ESTATE - New
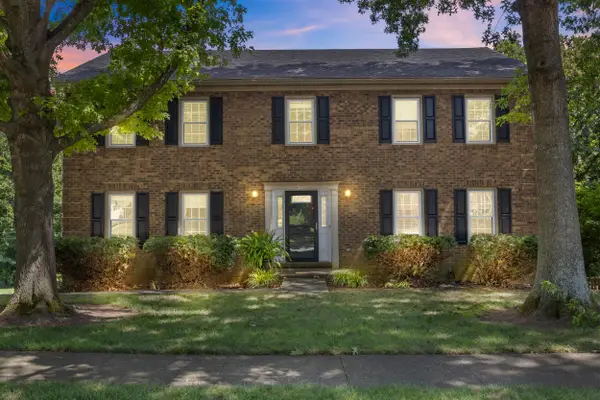 $495,000Active4 beds 3 baths2,700 sq. ft.
$495,000Active4 beds 3 baths2,700 sq. ft.4772 Rhema Way Way, Lexington, KY 40514
MLS# 25016802Listed by: RE/MAX CREATIVE REALTY - New
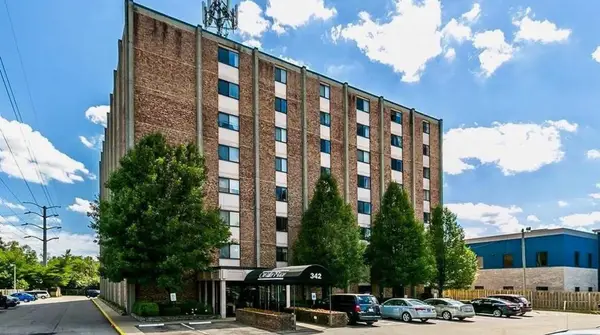 $139,000Active1 beds 1 baths600 sq. ft.
$139,000Active1 beds 1 baths600 sq. ft.342 Waller Avenue #4B, Lexington, KY 40504
MLS# 25016791Listed by: RECTOR HAYDEN REALTORS - New
 $240,000Active3 beds 1 baths1,277 sq. ft.
$240,000Active3 beds 1 baths1,277 sq. ft.3546 Niagara Drive, Lexington, KY 40517
MLS# 25016780Listed by: BLUEGRASS PROPERTIES GROUP
