4181 Buttermilk Road, Lexington, KY 40509
Local realty services provided by:ERA Team Realtors
4181 Buttermilk Road,Lexington, KY 40509
$631,500
- 4 Beds
- 3 Baths
- 2,603 sq. ft.
- Single family
- Active
Listed by: carrie b stewart
Office: bluegrass properties group
MLS#:25501685
Source:KY_LBAR
Price summary
- Price:$631,500
- Price per sq. ft.:$242.6
About this home
Builder is offering up to $10,000 in a rate buy down or closing costs. Welcome to this stunning new construction home that backs up to a serene wooded area just minutes from Hamburg! Designed for modern living, this open-concept floor plan boasts soaring beam ceilings, a striking stone fireplace, and a chef's kitchen that's perfect for both everyday life and entertaining. Upstairs, the luxurious primary suite offers two spacious walk-in closets, a spa-like bath with a soaking tub, and a large tiled shower. All bedrooms and the conveniently located laundry room are found on the second floor for maximum functionality. Enjoy quiet evenings on the covered patio with peaceful views, or take advantage of nearby walking trails right outside your door. With thoughtful details, stylish finishes, and an unbeatable location, this home truly has it all.
Contact an agent
Home facts
- Year built:2025
- Listing ID #:25501685
- Added:105 day(s) ago
- Updated:January 02, 2026 at 03:56 PM
Rooms and interior
- Bedrooms:4
- Total bathrooms:3
- Full bathrooms:2
- Half bathrooms:1
- Living area:2,603 sq. ft.
Heating and cooling
- Cooling:Electric, Zoned
- Heating:Forced Air, Natural Gas
Structure and exterior
- Year built:2025
- Building area:2,603 sq. ft.
- Lot area:0.14 Acres
Schools
- High school:Frederick Douglass
- Middle school:Mary E Britton
- Elementary school:Athens-Chilesburg
Utilities
- Water:Public
- Sewer:Public Sewer
Finances and disclosures
- Price:$631,500
- Price per sq. ft.:$242.6
New listings near 4181 Buttermilk Road
- New
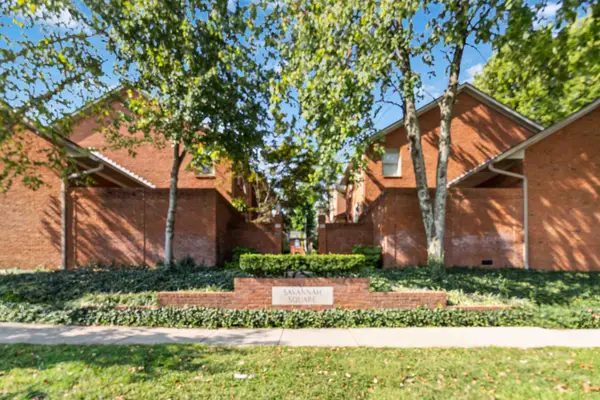 $619,900Active3 beds 4 baths2,582 sq. ft.
$619,900Active3 beds 4 baths2,582 sq. ft.622 Central Avenue #7, Lexington, KY 40502
MLS# 25508714Listed by: KELLER WILLIAMS LEGACY GROUP - New
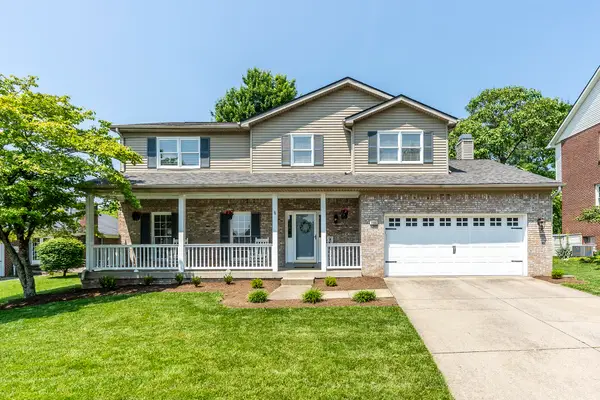 $550,000Active4 beds 3 baths2,389 sq. ft.
$550,000Active4 beds 3 baths2,389 sq. ft.1908 Fort Harrods Drive, Lexington, KY 40503
MLS# 25508565Listed by: COLDWELL BANKER MCMAHAN - New
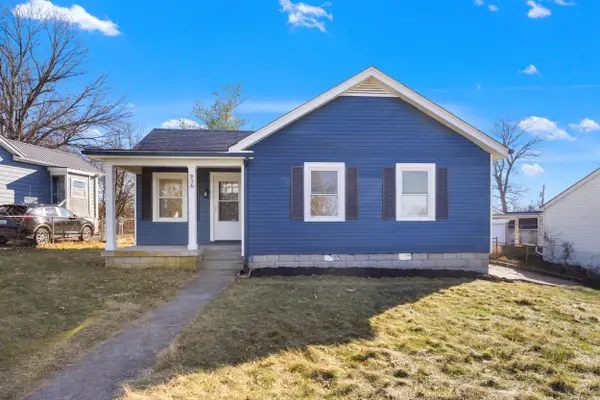 $195,000Active2 beds 1 baths816 sq. ft.
$195,000Active2 beds 1 baths816 sq. ft.936 Highland Park Drive, Lexington, KY 40505
MLS# 25508670Listed by: THE BROKERAGE - Open Sun, 1 to 3pmNew
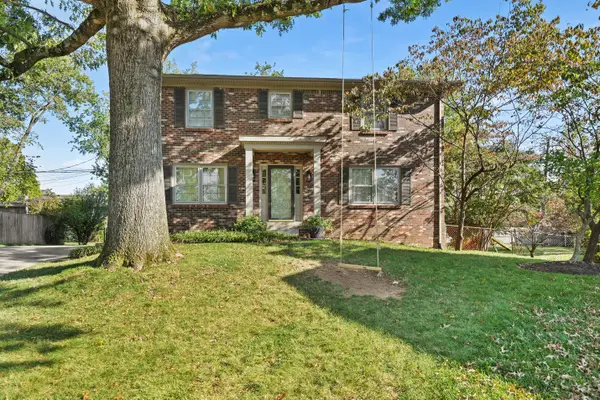 $425,000Active4 beds 4 baths2,501 sq. ft.
$425,000Active4 beds 4 baths2,501 sq. ft.2912 Jason Court, Lexington, KY 40503
MLS# 25508688Listed by: THE BROKERAGE - New
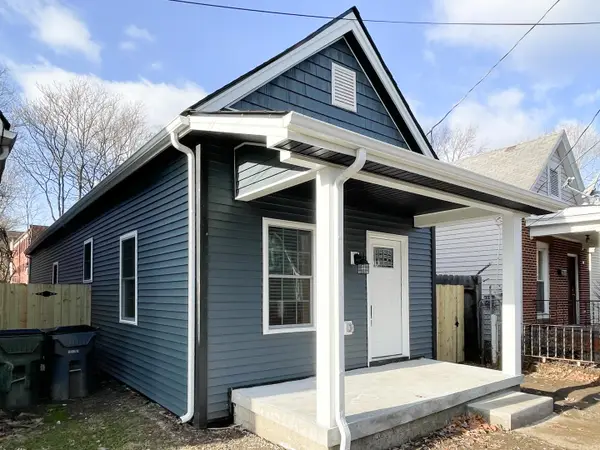 $225,000Active2 beds 2 baths960 sq. ft.
$225,000Active2 beds 2 baths960 sq. ft.220 W 6th Street, Lexington, KY 40508
MLS# 25508703Listed by: KELLER WILLIAMS BLUEGRASS REALTY - New
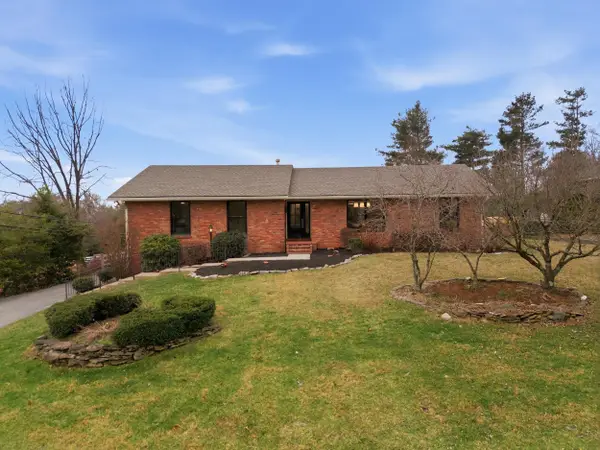 $754,000Active3 beds 3 baths3,200 sq. ft.
$754,000Active3 beds 3 baths3,200 sq. ft.668 Cromwell Way, Lexington, KY 40503
MLS# 25508308Listed by: RE/MAX ELITE REALTY - New
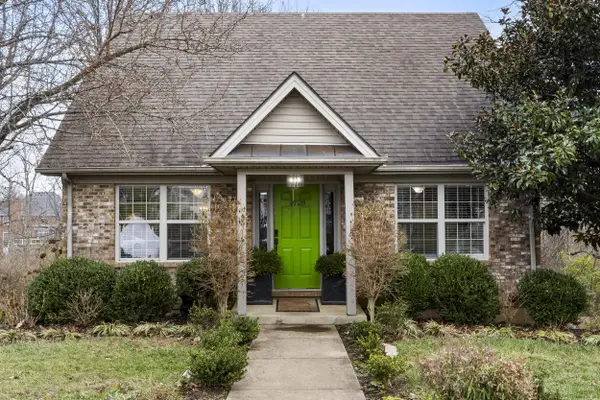 $339,000Active3 beds 3 baths2,134 sq. ft.
$339,000Active3 beds 3 baths2,134 sq. ft.4728 Larissa Lane, Lexington, KY 40514
MLS# 25508696Listed by: KELLER WILLIAMS COMMONWEALTH - New
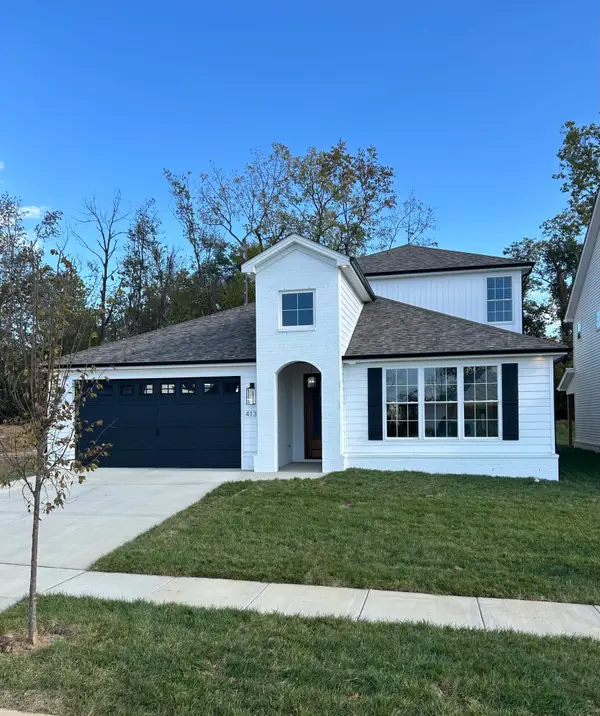 $799,000Active4 beds 3 baths3,184 sq. ft.
$799,000Active4 beds 3 baths3,184 sq. ft.1301 Rabbit Warren Flat, Lexington, KY 40509
MLS# 25508694Listed by: NAPIER REALTORS - New
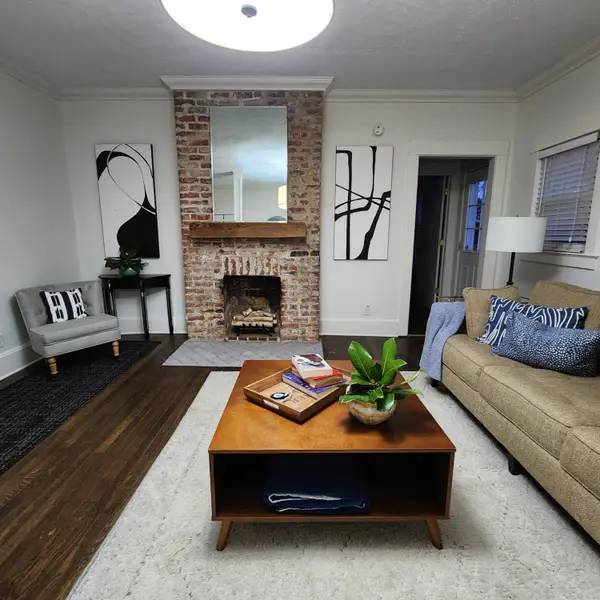 $349,000Active3 beds 2 baths1,716 sq. ft.
$349,000Active3 beds 2 baths1,716 sq. ft.1074 Duncan Avenue, Lexington, KY 40504
MLS# 25508685Listed by: RE/MAX CREATIVE REALTY - New
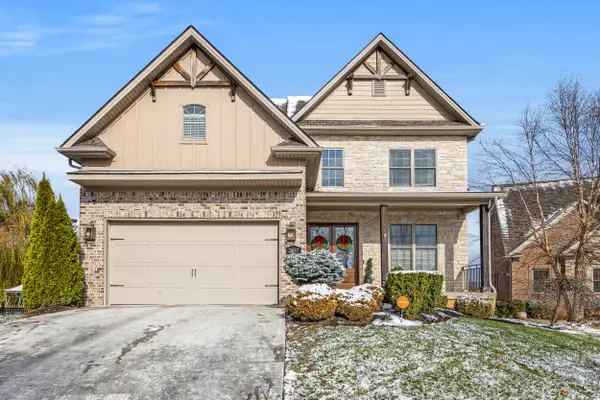 $820,000Active4 beds 4 baths3,794 sq. ft.
$820,000Active4 beds 4 baths3,794 sq. ft.2417 Rossini Place, Lexington, KY 40509
MLS# 25508682Listed by: THE BROKERAGE
