4189 John Alden Lane, Lexington, KY 40504
Local realty services provided by:ERA Select Real Estate
4189 John Alden Lane,Lexington, KY 40504
$795,000
- 5 Beds
- 3 Baths
- 5,082 sq. ft.
- Single family
- Pending
Listed by: the prather team - michael prather
Office: keller williams bluegrass realty
MLS#:25502629
Source:KY_LBAR
Price summary
- Price:$795,000
- Price per sq. ft.:$156.43
About this home
Welcome to 4189 John Alden Lane — a commanding two-story residence in the coveted Colony neighborhood, quietly positioned just inside New Circle Road. From the moment you pass through the front door, a dramatic two-story foyer announces the home's architectural intent: proportion, presence, and a flawless sense of arrival. The layout is masterfully organized into distinct public and private wings, creating effortless flow for both grand entertaining and intimate daily life. Flanking the foyer are gracious formal living and dining rooms whose scale and sightlines make them ideal for elegant gatherings. Progressing deeper into the plan, the home opens into a connected sequence of living spaces where everyday life unfolds — generous casual living areas adjacent to the heart of the home provide room for relaxed family time, while well-placed niches and intimate sitting areas invite quiet retreat. Upstairs the residence is devoted to rest and privacy: a collection of generously sized bedrooms and well-appointed baths are arranged to maximize light, storage, and circulation, giving each occupant a comfortable, private sanctuary. The full unfinished basement remains a significant asset — an expansive, clean canvas ready to be tailored into additional living quarters, a home theater, wine room, or bespoke entertaining level. Throughout, impeccable woodwork and custom millwork define the plan and reinforce the home's cohesive flow — from crown moldings to finely detailed trim that frames doorways and windows, every element underscores the thoughtful layout and enduring craftsmanship. With more than 5,000 finished square feet, five bedrooms, three full baths, and an unbeatable location less than ten minutes to downtown Lexington and Bluegrass Airport, 4189 John Alden Lane is a rare composition of scale, refinement, and possibility. Experience the balance of formal elegance and everyday livability — schedule your private showing to see how this exceptional plan will serve your lifestyle.
Contact an agent
Home facts
- Year built:2000
- Listing ID #:25502629
- Added:85 day(s) ago
- Updated:December 27, 2025 at 02:08 PM
Rooms and interior
- Bedrooms:5
- Total bathrooms:3
- Full bathrooms:3
- Living area:5,082 sq. ft.
Heating and cooling
- Heating:Forced Air, Natural Gas
Structure and exterior
- Year built:2000
- Building area:5,082 sq. ft.
- Lot area:0.35 Acres
Schools
- High school:Dunbar
- Middle school:Beaumont
- Elementary school:Lane Allen
Utilities
- Water:Public
- Sewer:Private Sewer
Finances and disclosures
- Price:$795,000
- Price per sq. ft.:$156.43
New listings near 4189 John Alden Lane
- New
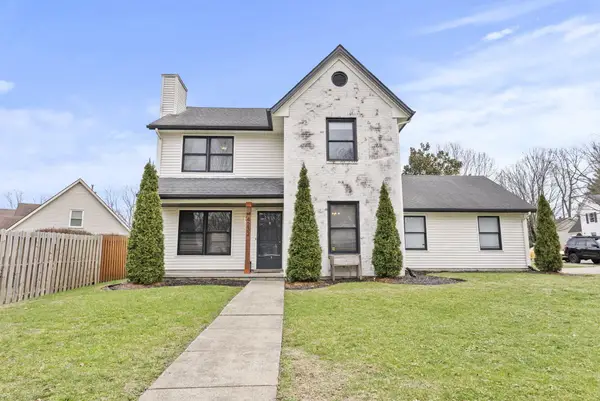 $399,900Active3 beds 3 baths1,626 sq. ft.
$399,900Active3 beds 3 baths1,626 sq. ft.4232 Steamboat Road, Lexington, KY 40514
MLS# 25508149Listed by: NATIONAL REAL ESTATE - New
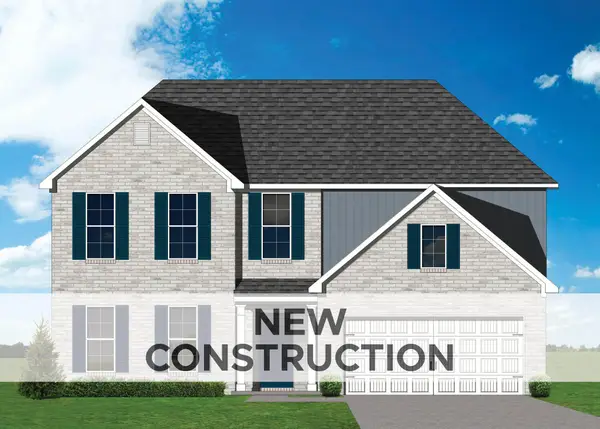 $472,308Active5 beds 3 baths2,498 sq. ft.
$472,308Active5 beds 3 baths2,498 sq. ft.2236 Cravat Pass, Lexington, KY 40511
MLS# 25508456Listed by: CHRISTIES INTERNATIONAL REAL ESTATE BLUEGRASS - New
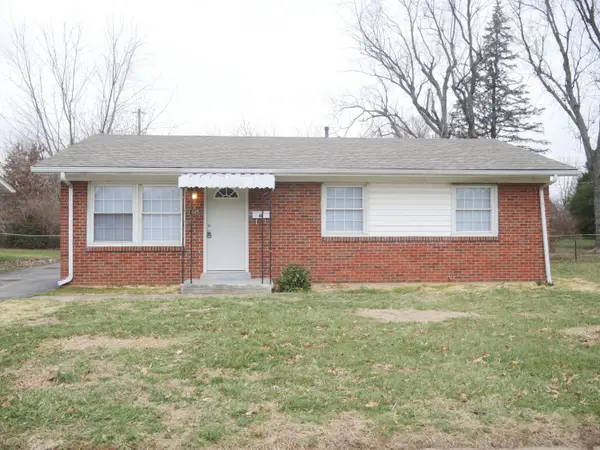 $199,900Active3 beds 1 baths925 sq. ft.
$199,900Active3 beds 1 baths925 sq. ft.1945 Brynell Drive, Lexington, KY 40505
MLS# 25508445Listed by: RED FOX REALTY INC. - New
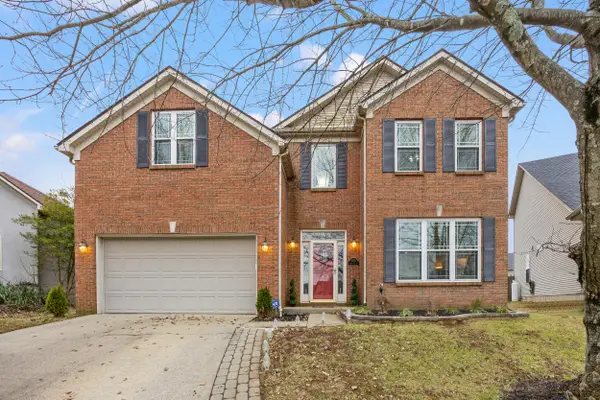 $420,000Active4 beds 3 baths2,661 sq. ft.
$420,000Active4 beds 3 baths2,661 sq. ft.2704 Timber Oaks Court, Lexington, KY 40511
MLS# 25508432Listed by: BLUEGRASS PROPERTIES GROUP - New
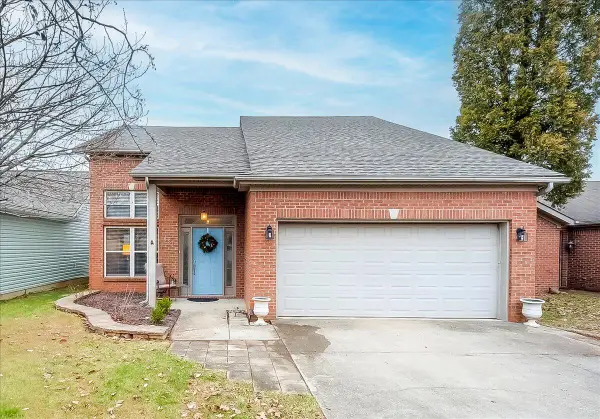 $335,000Active3 beds 2 baths1,702 sq. ft.
$335,000Active3 beds 2 baths1,702 sq. ft.433 Lucille Drive, Lexington, KY 40511
MLS# 25508431Listed by: FIREFLY REALTY & INVESTMENTS - New
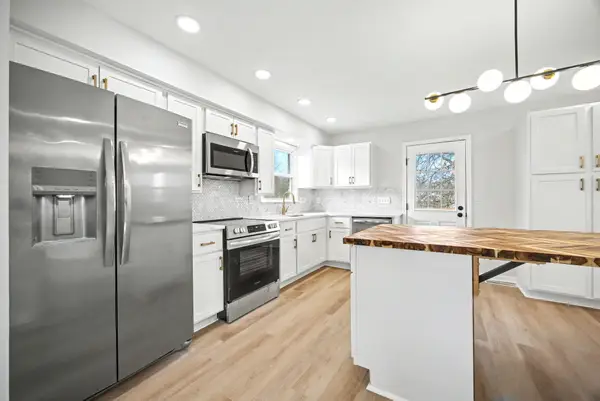 $414,900Active3 beds 3 baths2,177 sq. ft.
$414,900Active3 beds 3 baths2,177 sq. ft.4537 Mandeville Way, Lexington, KY 40515
MLS# 25508395Listed by: GSP HOMES - New
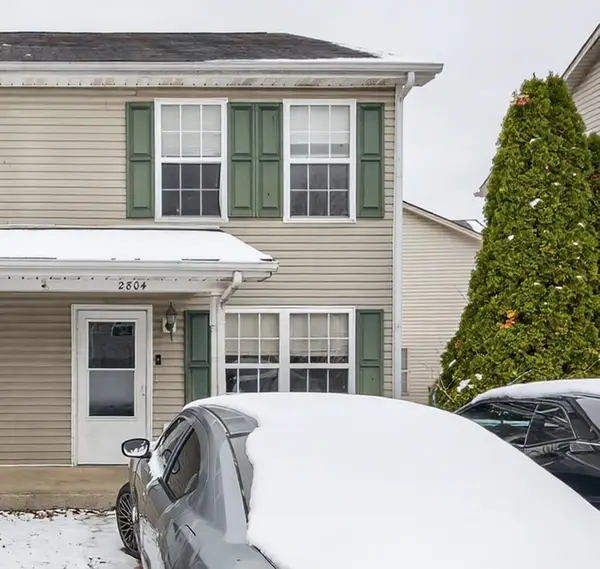 $170,000Active2 beds 3 baths1,088 sq. ft.
$170,000Active2 beds 3 baths1,088 sq. ft.2804 Hanna Place, Lexington, KY 40509
MLS# 25508377Listed by: MCCONNELL REAL ESTATE, INC. - New
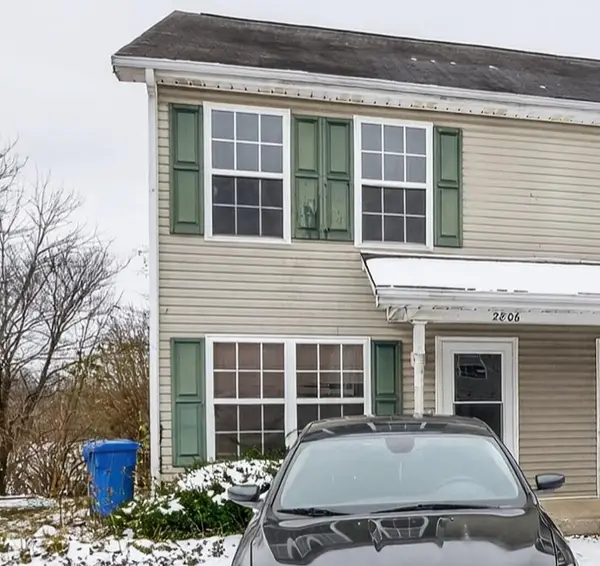 $170,000Active2 beds 3 baths1,088 sq. ft.
$170,000Active2 beds 3 baths1,088 sq. ft.2806 Hanna Place, Lexington, KY 40509
MLS# 25508381Listed by: MCCONNELL REAL ESTATE, INC. 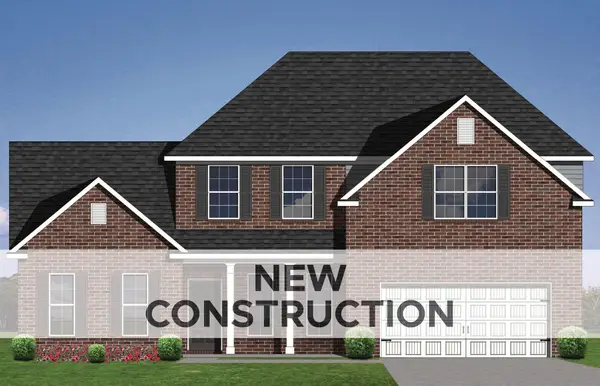 $488,915Pending4 beds 4 baths2,942 sq. ft.
$488,915Pending4 beds 4 baths2,942 sq. ft.2165 Cravat Pass, Lexington, KY 40511
MLS# 25508372Listed by: CHRISTIES INTERNATIONAL REAL ESTATE BLUEGRASS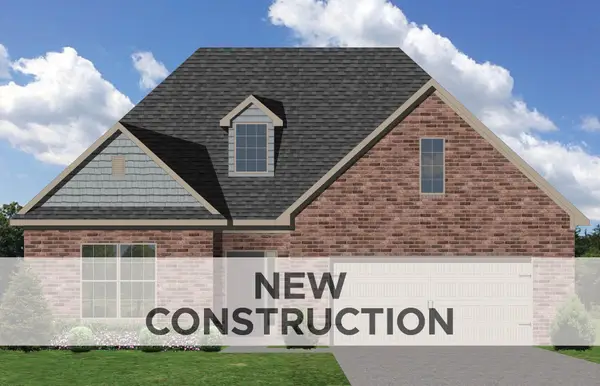 $456,480Pending3 beds 2 baths2,082 sq. ft.
$456,480Pending3 beds 2 baths2,082 sq. ft.2841 Seneca Lk Road, Lexington, KY 40509
MLS# 25508373Listed by: CHRISTIES INTERNATIONAL REAL ESTATE BLUEGRASS
