4205 Canterbury Green Way, Lexington, KY 40514
Local realty services provided by:ERA Select Real Estate
4205 Canterbury Green Way,Lexington, KY 40514
$279,900
- 2 Beds
- 2 Baths
- - sq. ft.
- Single family
- Sold
Listed by: shaun ring
Office: east of elm
MLS#:25018731
Source:KY_LBAR
Sorry, we are unable to map this address
Price summary
- Price:$279,900
About this home
Price Improvement! Three things will sell this charming ranch in popular south Lexington: 1) Neighborhood amenities. Pool, clubhouse, pickleball courts, and nearby beloved Waverly Park for (paths, pavilion, greenspace, playground and tennis). And here's the best part---all of that with a ranch in southwest Lexington. Do a quick search and you'll see there's just nothing that compete with this kind of location and amenities in its price-point. 2) Floorplan. Those who enjoy one-level living and having a HUGE primary suite will fall in love. This primary suite has a bonus room (office? gym? nursery?) with private access to a deck overlooking the back yard, as well as an extra large walk in closet. Tall ceilings and plenty of window light make this home feel warm and inviting, while the large living room and separate dining room mean you'll have plenty of space for your favorite furniture. 3) Outdoor space. This home sits on one of the biggest lots in the community. Nearly 1/3 acre (RARE), and with the house sitting on the front side of a pie shaped lot, most of its yard is behind the home where you can enjoy it in peace. With the tall trees along the back and no immediate rear neighbors, you'll feel a hard to find sense of separation, while benefiting from so many conveniences seconds away. *** This home is priced well under the norm so the new owners can add their own touches with paint, etc. Smaller homes in the area sell for 300K+.
Contact an agent
Home facts
- Year built:1991
- Listing ID #:25018731
- Added:134 day(s) ago
- Updated:January 03, 2026 at 10:41 PM
Rooms and interior
- Bedrooms:2
- Total bathrooms:2
- Full bathrooms:2
Heating and cooling
- Cooling:Electric, Heat Pump
- Heating:Forced Air, Natural Gas
Structure and exterior
- Year built:1991
Schools
- High school:Dunbar
- Middle school:Beaumont
- Elementary school:Garden Springs
Utilities
- Water:Public
- Sewer:Public Sewer
Finances and disclosures
- Price:$279,900
New listings near 4205 Canterbury Green Way
- New
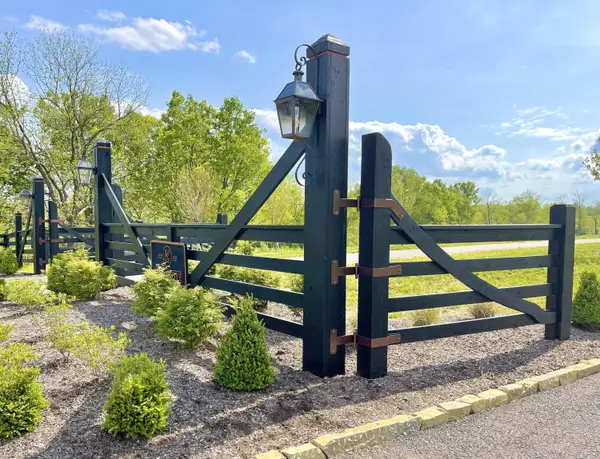 $235,000Active1 Acres
$235,000Active1 Acres221 Doe Run Road, Nicholasville, KY 40356
MLS# 25508807Listed by: KELLER WILLIAMS BLUEGRASS REALTY - New
 $235,000Active1 Acres
$235,000Active1 Acres104 Doe Valley Road, Nicholasville, KY 40356
MLS# 25508808Listed by: KELLER WILLIAMS BLUEGRASS REALTY - New
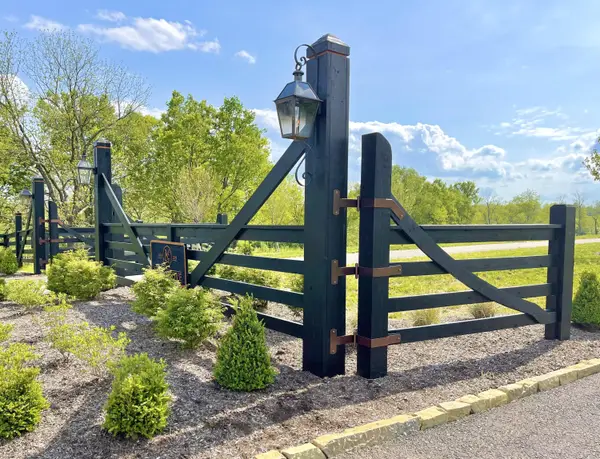 $235,000Active1 Acres
$235,000Active1 Acres209 Doe Run Road, Nicholasville, KY 40356
MLS# 25508809Listed by: KELLER WILLIAMS BLUEGRASS REALTY - Open Sun, 1 to 3pmNew
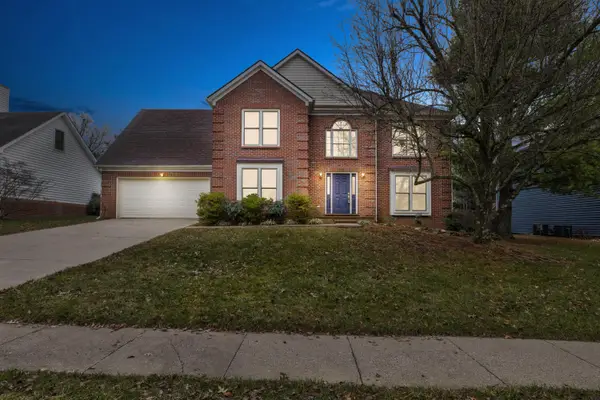 $525,000Active5 beds 3 baths2,840 sq. ft.
$525,000Active5 beds 3 baths2,840 sq. ft.960 Rockbridge Road, Lexington, KY 40515
MLS# 25508803Listed by: EXP REALTY, LLC - New
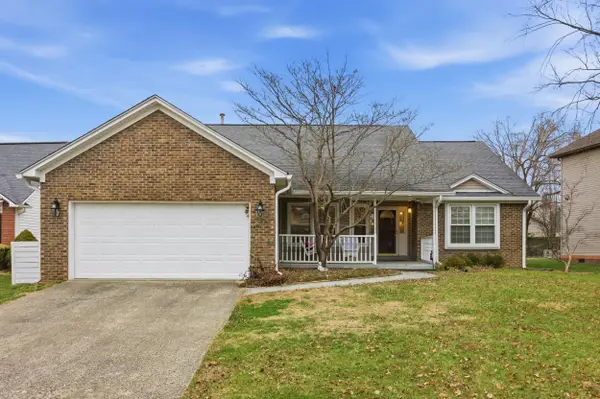 $369,900Active3 beds 2 baths1,683 sq. ft.
$369,900Active3 beds 2 baths1,683 sq. ft.3561 Indian Summer Trail, Lexington, KY 40509
MLS# 25508804Listed by: CHRISTIES INTERNATIONAL REAL ESTATE BLUEGRASS - New
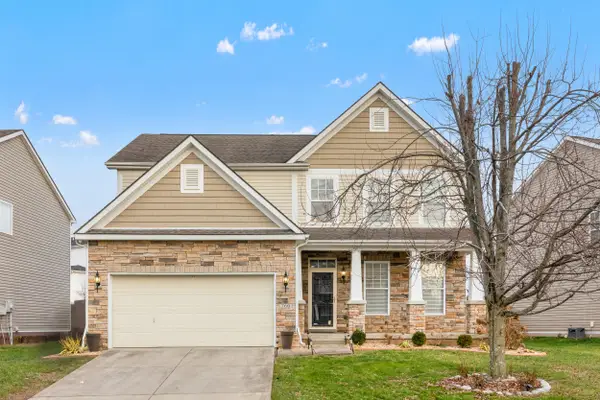 $385,000Active3 beds 3 baths2,263 sq. ft.
$385,000Active3 beds 3 baths2,263 sq. ft.760 Dawson Springs Way, Lexington, KY 40511
MLS# 25508794Listed by: ALLIED REALTY - New
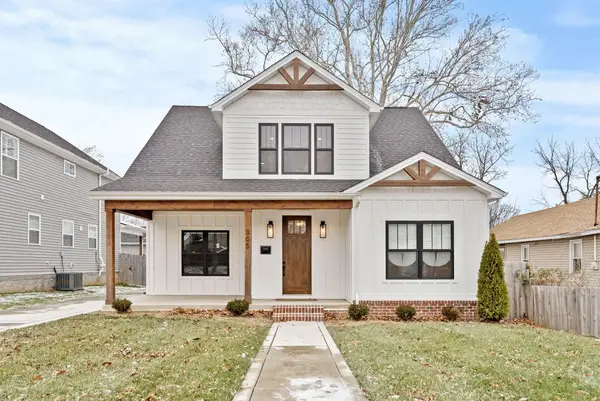 $779,900Active4 beds 4 baths2,811 sq. ft.
$779,900Active4 beds 4 baths2,811 sq. ft.305 Preston Avenue, Lexington, KY 40502
MLS# 25508789Listed by: NATIONAL REAL ESTATE - New
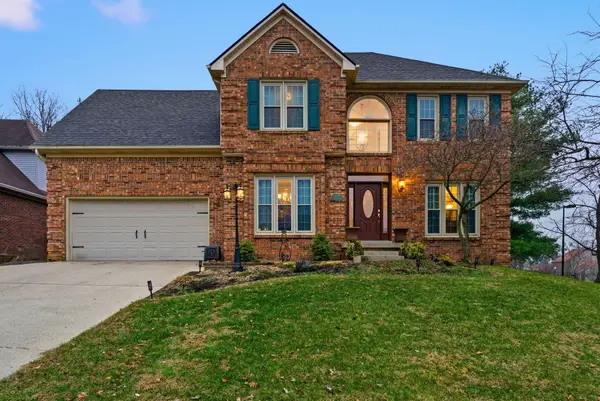 $460,000Active4 beds 3 baths2,434 sq. ft.
$460,000Active4 beds 3 baths2,434 sq. ft.3724 Broadmoor Drive, Lexington, KY 40509
MLS# 25508785Listed by: CENTURY 21 ADVANTAGE REALTY - GEORGETOWN - New
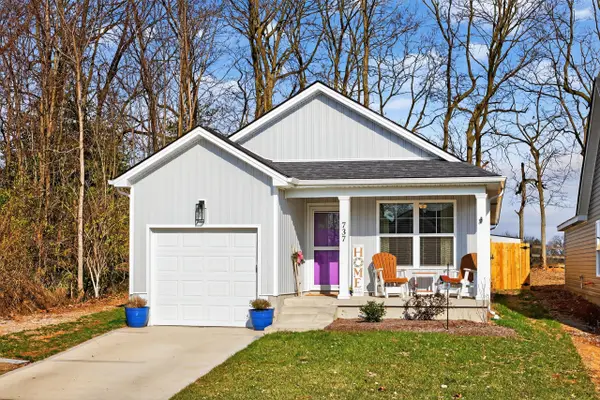 $307,900Active3 beds 2 baths1,284 sq. ft.
$307,900Active3 beds 2 baths1,284 sq. ft.737 Harrison Trace, Lexington, KY 40505
MLS# 25508773Listed by: LIFSTYL REAL ESTATE - Open Sun, 2 to 4pmNew
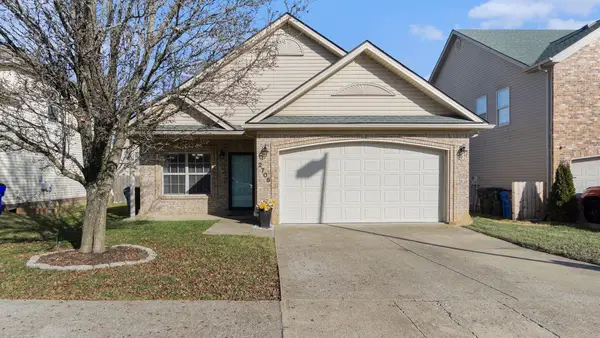 $299,900Active3 beds 2 baths1,358 sq. ft.
$299,900Active3 beds 2 baths1,358 sq. ft.2705 Red Clover Lane, Lexington, KY 40511
MLS# 25508761Listed by: KELLER WILLIAMS COMMONWEALTH
