4246 Katherine Place, Lexington, KY 40515
Local realty services provided by:ERA Team Realtors
4246 Katherine Place,Lexington, KY 40515
$484,900
- 4 Beds
- 3 Baths
- 2,928 sq. ft.
- Single family
- Active
Listed by:kyle bonner b latimer
Office:lifstyl real estate
MLS#:25504662
Source:KY_LBAR
Price summary
- Price:$484,900
- Price per sq. ft.:$165.61
About this home
Come check out this extremely well-maintained 4 bedroom, 2.5 bath house that features 9 foot ceilings and gorgeous upgrades including beautiful dark wood floors throughout the 1st floor, stainless steel appliances, and granite countertops. The welcoming open floor plan layout with a fireplace and copious amounts of natural light as well as the large eat-in kitchen are perfect for entertaining family and friends. The loft upstairs provides a fantastic secondary living space that is great for relaxing. The inviting generously sized master suite offers coffered ceilings and the master bathroom showcases a tiled shower and garden style tub with an oversized walk-in master closet. The other 3 bedrooms are of great size that all boast walk-in closets and the updated separate utility room is a huge positive along with a secondary full bath on the second floor. The professionally manicured and annually maintained yard has been professionally landscaped and provides raised garden beds that produce any fruit or vegetable that one could desire and offers fresh, natural colors while you entertain under the gazebo over the back patio. This one definitely won't last long so come check it out before it is gone! See seller disclosure for list of all of the updates/improvements that have been made to this home over the past 8 years.
Contact an agent
Home facts
- Year built:2013
- Listing ID #:25504662
- Added:1 day(s) ago
- Updated:October 25, 2025 at 05:36 PM
Rooms and interior
- Bedrooms:4
- Total bathrooms:3
- Full bathrooms:2
- Half bathrooms:1
- Living area:2,928 sq. ft.
Heating and cooling
- Cooling:Electric, Heat Pump
- Heating:Electric, Forced Air, Heat Pump
Structure and exterior
- Year built:2013
- Building area:2,928 sq. ft.
- Lot area:0.13 Acres
Schools
- High school:Tates Creek
- Middle school:Southern
- Elementary school:Southern
Utilities
- Water:Public
- Sewer:Public Sewer
Finances and disclosures
- Price:$484,900
- Price per sq. ft.:$165.61
New listings near 4246 Katherine Place
- New
 Listed by ERA$865,000Active3 beds 4 baths3,382 sq. ft.
Listed by ERA$865,000Active3 beds 4 baths3,382 sq. ft.1820 St Ives Circle, Lexington, KY 40502
MLS# 25504649Listed by: ERA SELECT REAL ESTATE - New
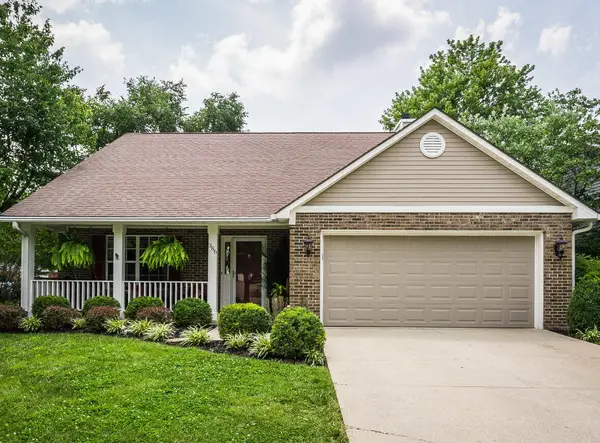 $355,000Active3 beds 3 baths1,660 sq. ft.
$355,000Active3 beds 3 baths1,660 sq. ft.386 Patchen Drive, Lexington, KY 40517
MLS# 25504645Listed by: KELLER WILLIAMS COMMONWEALTH - New
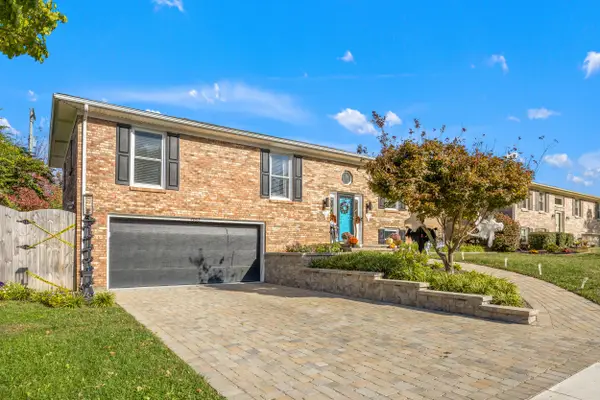 $399,000Active3 beds 3 baths2,268 sq. ft.
$399,000Active3 beds 3 baths2,268 sq. ft.4065 Forsythe Drive, Lexington, KY 40514
MLS# 25504639Listed by: RECTOR HAYDEN REALTORS - Open Sat, 1 to 3pmNew
 $389,000Active2 beds 3 baths3,735 sq. ft.
$389,000Active2 beds 3 baths3,735 sq. ft.201 Vanderbilt Drive, Lexington, KY 40517
MLS# 25504631Listed by: REAL BROKER, LLC - Open Sat, 1 to 4pmNew
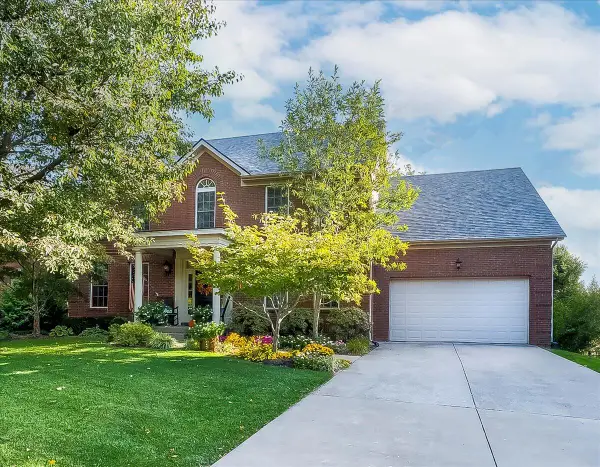 $885,000Active4 beds 5 baths4,506 sq. ft.
$885,000Active4 beds 5 baths4,506 sq. ft.2228 Chamblee Lane, Lexington, KY 40513
MLS# 25504628Listed by: RE/MAX CREATIVE REALTY - Open Sun, 1 to 3pmNew
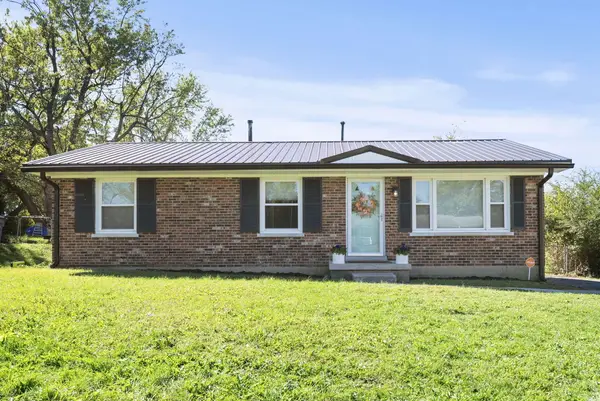 $235,000Active3 beds 2 baths1,050 sq. ft.
$235,000Active3 beds 2 baths1,050 sq. ft.1432 Thames Drive, Lexington, KY 40517
MLS# 25504608Listed by: RE/MAX ELITE LEXINGTON - New
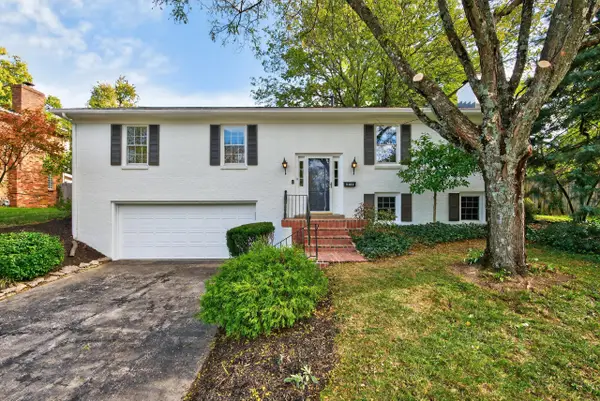 $339,900Active4 beds 3 baths2,520 sq. ft.
$339,900Active4 beds 3 baths2,520 sq. ft.3462 Lansdowne Drive, Lexington, KY 40517
MLS# 25504614Listed by: LEGACY REAL ESTATE FIRM - Open Sun, 2 to 4pmNew
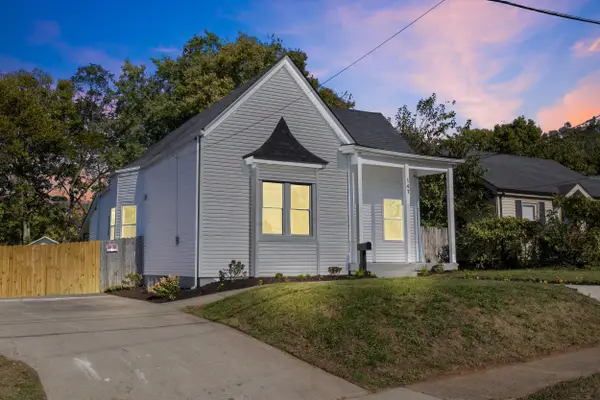 $259,000Active3 beds 2 baths1,567 sq. ft.
$259,000Active3 beds 2 baths1,567 sq. ft.147 Arceme Avenue, Lexington, KY 40505
MLS# 25503641Listed by: KELLER WILLIAMS COMMONWEALTH - New
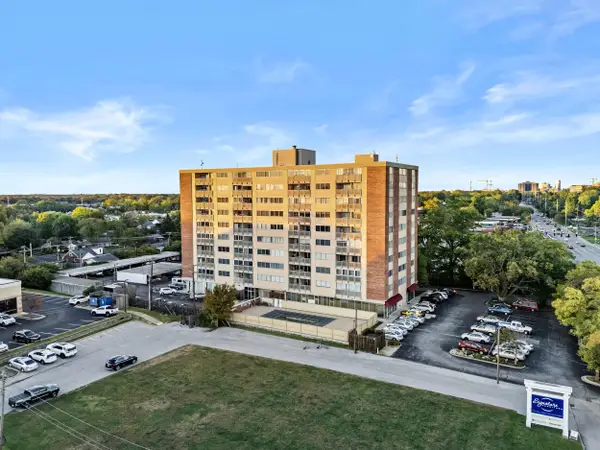 $170,000Active1 beds 1 baths696 sq. ft.
$170,000Active1 beds 1 baths696 sq. ft.2121 Nicholasville Road #804, Lexington, KY 40503
MLS# 25504599Listed by: KELLER WILLIAMS COMMONWEALTH
