4249 Desdemona Way, Lexington, KY 40514
Local realty services provided by:ERA Team Realtors
4249 Desdemona Way,Lexington, KY 40514
$578,800
- 5 Beds
- 4 Baths
- 3,589 sq. ft.
- Single family
- Active
Listed by:nawar yacoub agha
Office:lifstyl real estate
MLS#:25501989
Source:KY_LBAR
Price summary
- Price:$578,800
- Price per sq. ft.:$161.27
About this home
Welcome to this beautifully maintained 5-bedroom, 4-bathroom home offering over 3,500 square feet of refined living space in a quiet, tree-lined neighborhood. From the moment you step into the elegant entry foyer, you'll be greeted by a spacious layout featuring a formal living room, cozy family room, and a dining room that flows seamlessly into a marble-adorned kitchen with a charming breakfast nook. Step out onto the deck and enjoy tranquil views of the surrounding woods—your own natural privacy screen and a perfect setting for morning coffee or evening gatherings. Upstairs, the vaulted-ceiling primary suite offers a ceiling fan, walk-in shower, and a luxurious jacuzzi tub. Three additional bedrooms, a full bath, and a convenient laundry room complete the second floor. The newly finished walk-out basement adds incredible versatility with a guest bedroom, full bath, and wet bar—ideal for entertaining or multigenerational living. Just a 4-minute stroll to Dogwood Park, you'll enjoy a 0.6-mile loop trail, basketball court, and a playground that's perfect for family fun and relaxation. With its thoughtful design, premium finishes, and serene setting, this home is a rare gem. Schedule your private tour today and experience it for yourself!
Contact an agent
Home facts
- Year built:2003
- Listing ID #:25501989
- Added:4 day(s) ago
- Updated:September 27, 2025 at 11:46 PM
Rooms and interior
- Bedrooms:5
- Total bathrooms:4
- Full bathrooms:3
- Half bathrooms:1
- Living area:3,589 sq. ft.
Heating and cooling
- Cooling:Electric, Heat Pump
- Heating:Electric, Heat Pump
Structure and exterior
- Year built:2003
- Building area:3,589 sq. ft.
- Lot area:0.19 Acres
Schools
- High school:Dunbar
- Middle school:Beaumont
- Elementary school:Garden Springs
Utilities
- Water:Public
- Sewer:Public Sewer
Finances and disclosures
- Price:$578,800
- Price per sq. ft.:$161.27
New listings near 4249 Desdemona Way
- New
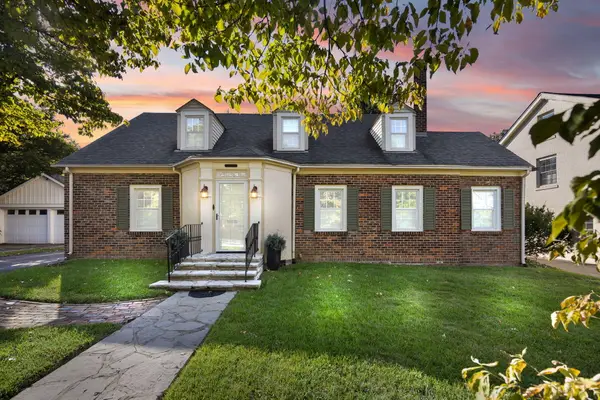 $825,000Active3 beds 3 baths3,276 sq. ft.
$825,000Active3 beds 3 baths3,276 sq. ft.242 Henry Clay Boulevard, Lexington, KY 40502
MLS# 25501400Listed by: KELLER WILLIAMS BLUEGRASS REALTY - New
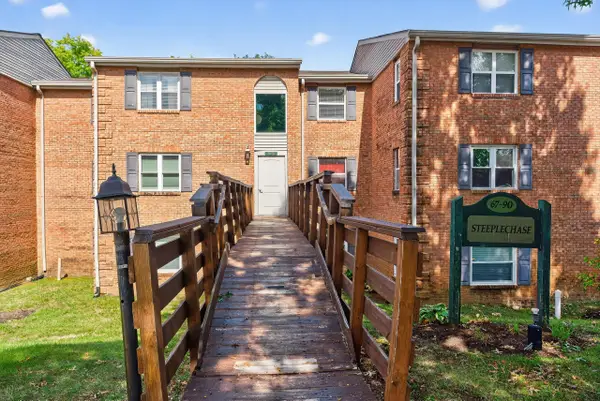 $133,000Active1 beds 1 baths742 sq. ft.
$133,000Active1 beds 1 baths742 sq. ft.421 Redding Road #70, Lexington, KY 40517
MLS# 25502415Listed by: BERKSHIRE HATHAWAY DE MOVELLAN PROPERTIES - New
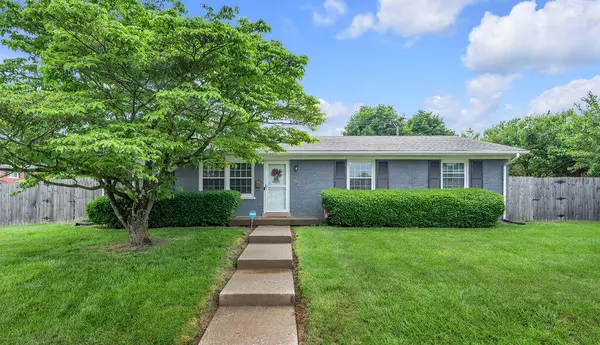 $305,000Active3 beds 2 baths1,412 sq. ft.
$305,000Active3 beds 2 baths1,412 sq. ft.2163 Tamarack Drive, Lexington, KY 40504
MLS# 25502413Listed by: LEXHOMES REAL ESTATE - New
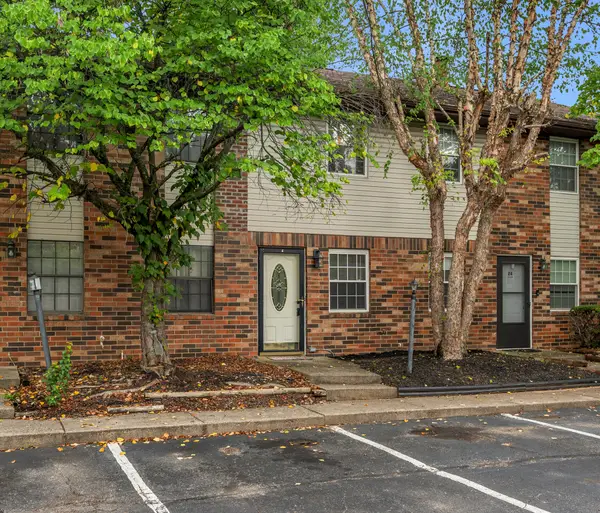 $189,000Active2 beds 2 baths1,080 sq. ft.
$189,000Active2 beds 2 baths1,080 sq. ft.550 Darby Creek Road #23, Lexington, KY 40509
MLS# 25502397Listed by: BLUEGRASS SOTHEBY'S INTERNATIONAL REALTY - New
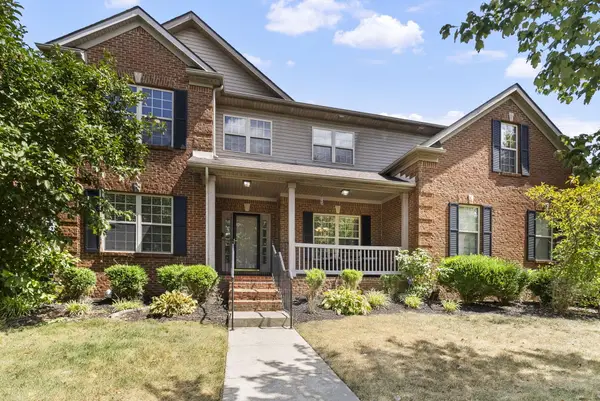 $415,000Active4 beds 3 baths2,790 sq. ft.
$415,000Active4 beds 3 baths2,790 sq. ft.928 Fiddler Creek Way, Lexington, KY 40515
MLS# 25502399Listed by: CENTURY 21 ADVANTAGE REALTY - GEORGETOWN - Open Sun, 2 to 4pmNew
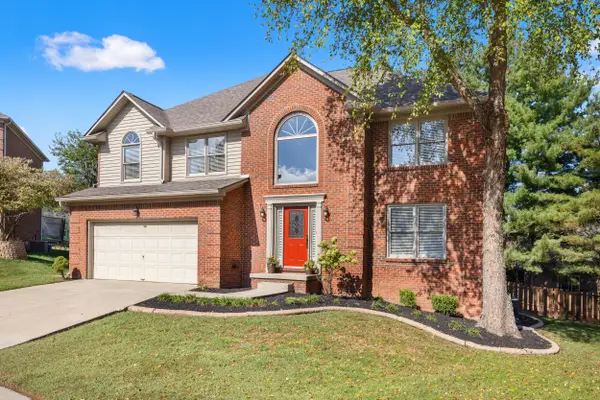 $525,000Active4 beds 3 baths2,557 sq. ft.
$525,000Active4 beds 3 baths2,557 sq. ft.837 Broadmoor Circle, Lexington, KY 40509
MLS# 25502388Listed by: BLUEGRASS PROPERTIES GROUP - Open Sun, 1 to 3pmNew
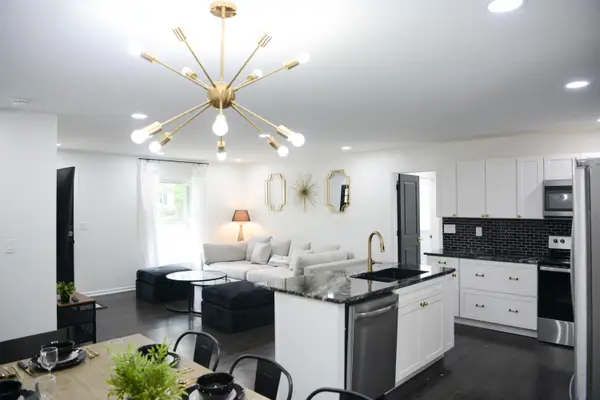 $410,000Active4 beds 2 baths1,800 sq. ft.
$410,000Active4 beds 2 baths1,800 sq. ft.2381 Randolph Court, Lexington, KY 40503
MLS# 25502391Listed by: BLUEGRASS HOME GROUP - New
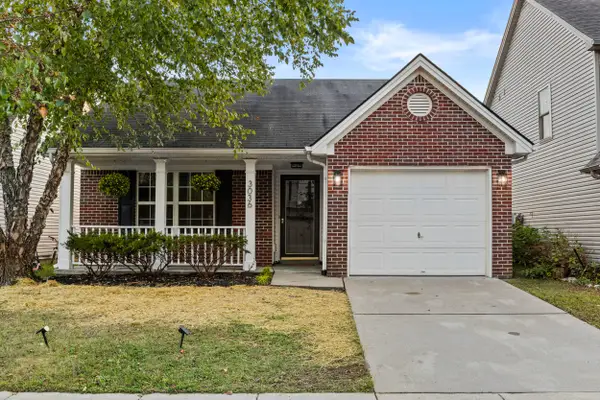 $310,000Active3 beds 3 baths1,260 sq. ft.
$310,000Active3 beds 3 baths1,260 sq. ft.3036 River Run Trail, Lexington, KY 40511
MLS# 25502392Listed by: KELLER WILLIAMS COMMONWEALTH - Open Sat, 2 to 4pmNew
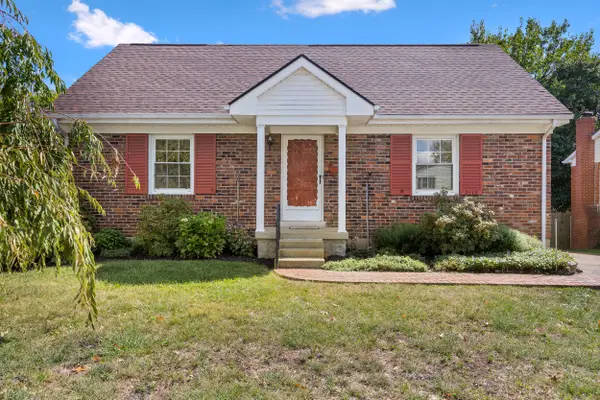 $275,000Active3 beds 2 baths1,330 sq. ft.
$275,000Active3 beds 2 baths1,330 sq. ft.2112 Jasmine Drive, Lexington, KY 40504
MLS# 25502383Listed by: KELLER WILLIAMS COMMONWEALTH - New
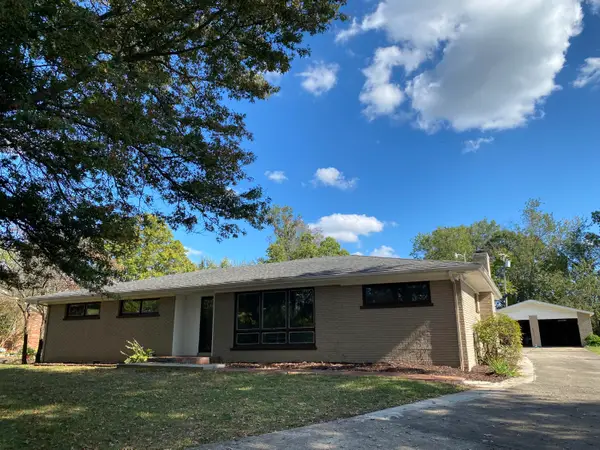 $409,900Active4 beds 2 baths1,798 sq. ft.
$409,900Active4 beds 2 baths1,798 sq. ft.4039 Royster Road, Lexington, KY 40516
MLS# 25502384Listed by: KENTUCKY RESIDENTIAL REAL ESTATE, LLC
