4301 Ravens Crest Lane, Lexington, KY 40515
Local realty services provided by:ERA Team Realtors
4301 Ravens Crest Lane,Lexington, KY 40515
$1,206,000
- 5 Beds
- 6 Baths
- - sq. ft.
- Single family
- Sold
Listed by: k meredith lane
Office: bluegrass sotheby's international realty
MLS#:25010514
Source:KY_LBAR
Sorry, we are unable to map this address
Price summary
- Price:$1,206,000
About this home
Perched atop a scenic hill with sweeping 360-degree views of rolling Kentucky hills, this stunning 2-story brick home with a walkout basement offers the perfect blend of luxury, privacy and functionality. Set on 11.15 acres with 4-plank fencing and a gated community entry, this property is a rare gem just minutes from Lexington and Raven Run Nature Sanctuary. The home features hardwood flooring throughout, a grand two-story great room & foyer, dining room, living room, home office and eat-in kitchen designed for gatherings. Upstairs, you'll find 4 generously sized bedrooms, including a luxurious primary suite with bookcases, fireplace, soaking tub, separate shower, double vanities, and a large walk-in closet. A bonus room, laundry, and 2 staircases offer both convenience and versatility. Enjoy outdoor living with an expansive patio, in-ground swimming pool and solarium. The partially finished basement includes a fifth bedroom, full bath, and a large unfinished area perfect for future expansion or storage. 3-car garage, heated/cooled brick doghouse with water and dog run, shed, and exquisite landscaping that complements the tranquil, surroundings. Some photos are virtually staged.
Contact an agent
Home facts
- Year built:2003
- Listing ID #:25010514
- Added:226 day(s) ago
- Updated:January 02, 2026 at 07:56 AM
Rooms and interior
- Bedrooms:5
- Total bathrooms:6
- Full bathrooms:4
- Half bathrooms:2
Heating and cooling
- Cooling:Electric, Heat Pump, Zoned
- Heating:Electric, Forced Air, Zoned
Structure and exterior
- Year built:2003
Schools
- High school:Henry Clay
- Middle school:Edythe J. Hayes
- Elementary school:Squires
Utilities
- Water:Public
- Sewer:Septic Tank
Finances and disclosures
- Price:$1,206,000
New listings near 4301 Ravens Crest Lane
- New
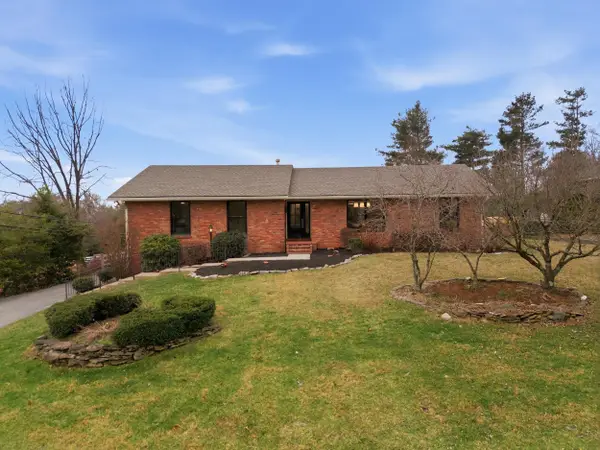 $754,000Active3 beds 3 baths3,200 sq. ft.
$754,000Active3 beds 3 baths3,200 sq. ft.668 Cromwell Way, Lexington, KY 40503
MLS# 25508308Listed by: RE/MAX ELITE REALTY - New
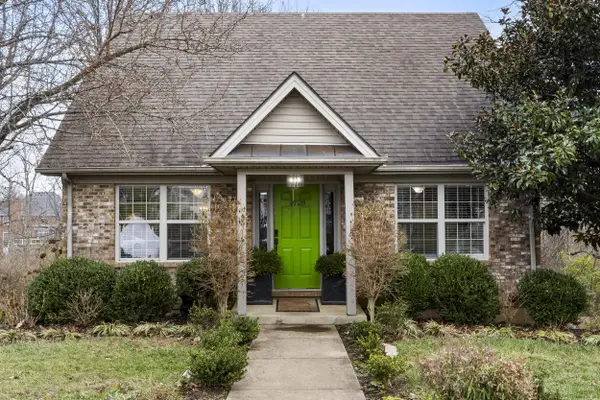 $339,000Active3 beds 3 baths2,134 sq. ft.
$339,000Active3 beds 3 baths2,134 sq. ft.4728 Larissa Lane, Lexington, KY 40514
MLS# 25508696Listed by: KELLER WILLIAMS COMMONWEALTH - New
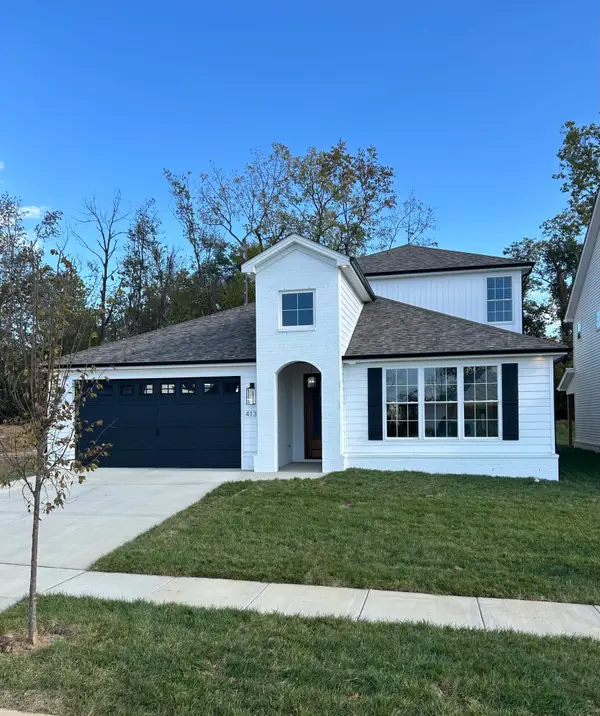 $799,000Active4 beds 3 baths3,184 sq. ft.
$799,000Active4 beds 3 baths3,184 sq. ft.1301 Rabbit Warren Flat, Lexington, KY 40509
MLS# 25508694Listed by: NAPIER REALTORS - New
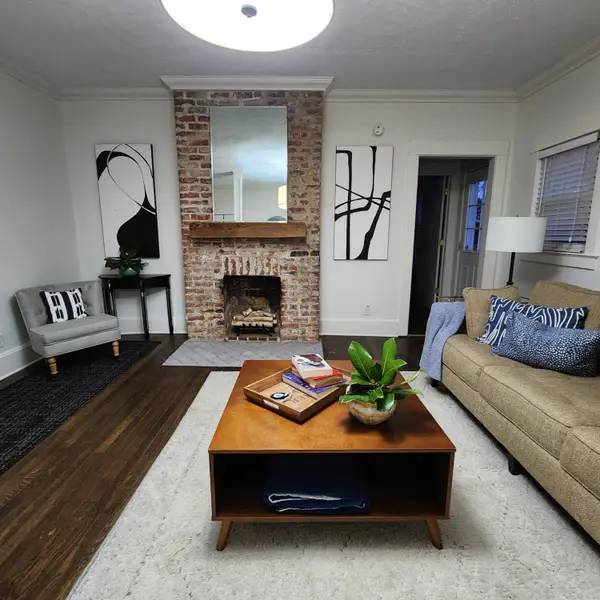 $349,000Active3 beds 2 baths1,716 sq. ft.
$349,000Active3 beds 2 baths1,716 sq. ft.1074 Duncan Avenue, Lexington, KY 40504
MLS# 25508685Listed by: RE/MAX CREATIVE REALTY - New
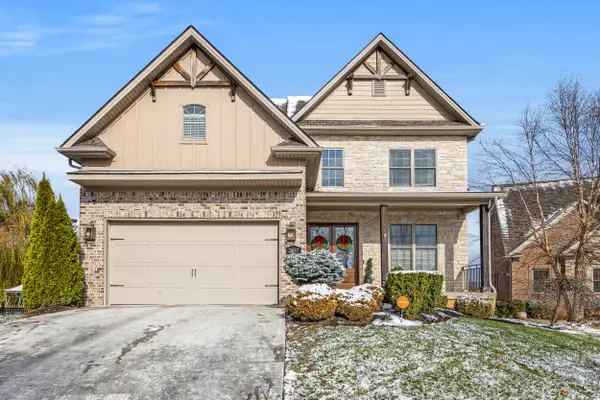 $820,000Active4 beds 4 baths3,794 sq. ft.
$820,000Active4 beds 4 baths3,794 sq. ft.2417 Rossini Place, Lexington, KY 40509
MLS# 25508682Listed by: THE BROKERAGE - New
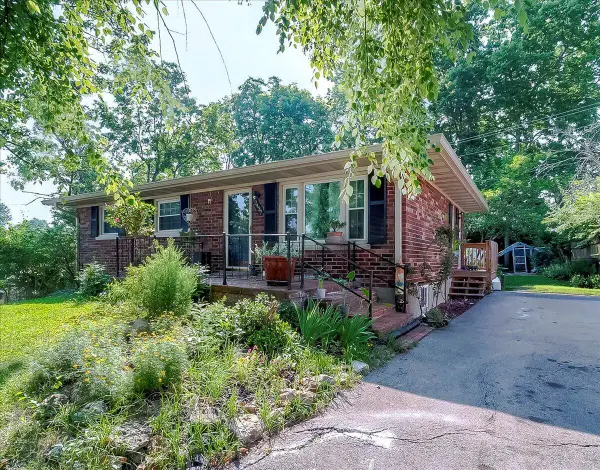 Listed by ERA$280,000Active4 beds 2 baths1,950 sq. ft.
Listed by ERA$280,000Active4 beds 2 baths1,950 sq. ft.2437 Butternut Hill Court, Lexington, KY 40509
MLS# 25508674Listed by: ERA SELECT REAL ESTATE - New
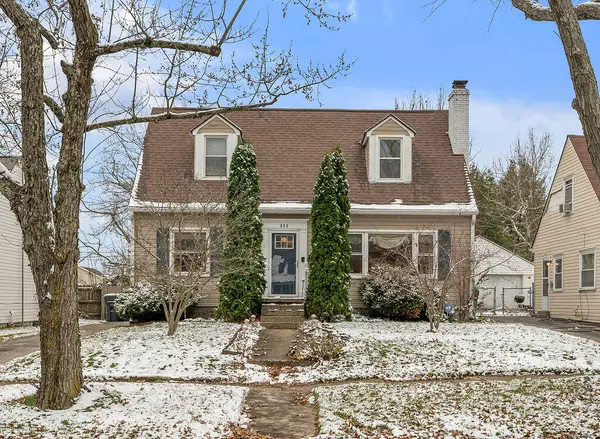 $375,000Active3 beds 2 baths2,441 sq. ft.
$375,000Active3 beds 2 baths2,441 sq. ft.859 Henry Clay Boulevard, Lexington, KY 40505
MLS# 25508478Listed by: BLUEGRASS SOTHEBY'S INTERNATIONAL REALTY - New
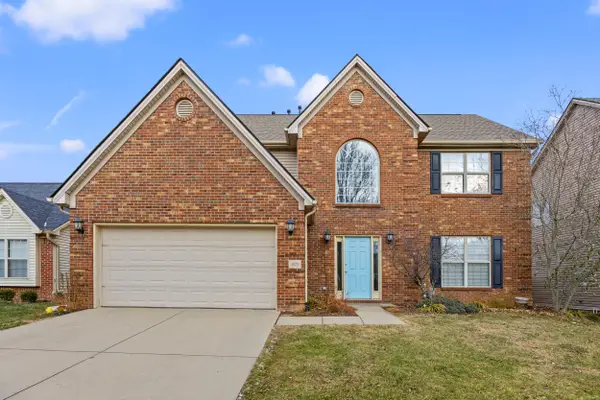 $429,900Active4 beds 3 baths2,508 sq. ft.
$429,900Active4 beds 3 baths2,508 sq. ft.4029 Boone Creek Road, Lexington, KY 40509
MLS# 25508657Listed by: GUIDE REALTY, INC. - New
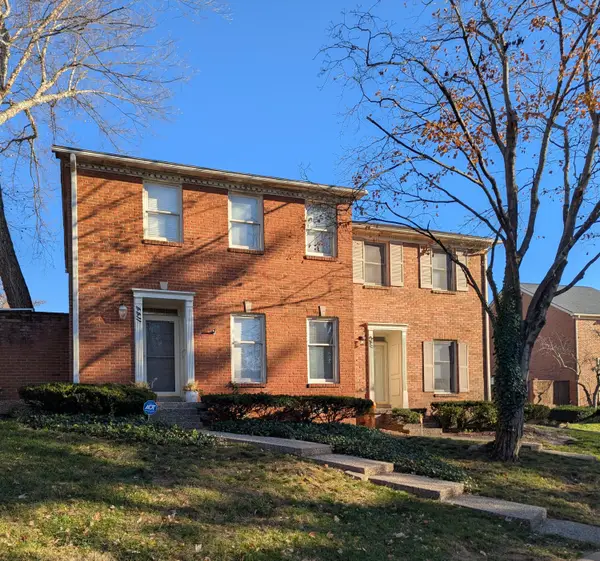 $310,000Active3 beds 3 baths1,464 sq. ft.
$310,000Active3 beds 3 baths1,464 sq. ft.1144 Turkey Foot Road, Lexington, KY 40502
MLS# 25508649Listed by: RECTOR HAYDEN REALTORS - Open Sun, 2 to 4pmNew
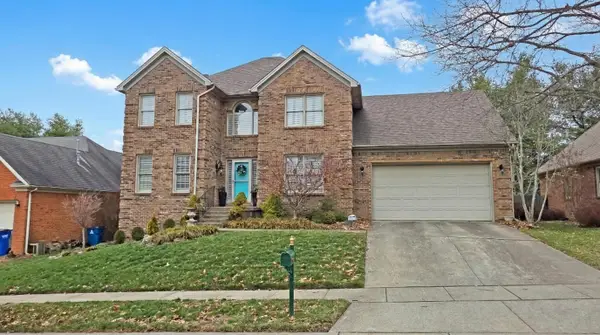 $579,000Active4 beds 4 baths3,611 sq. ft.
$579,000Active4 beds 4 baths3,611 sq. ft.4221 Evergreen Drive, Lexington, KY 40513
MLS# 25508646Listed by: KY SHINES REALTORS
