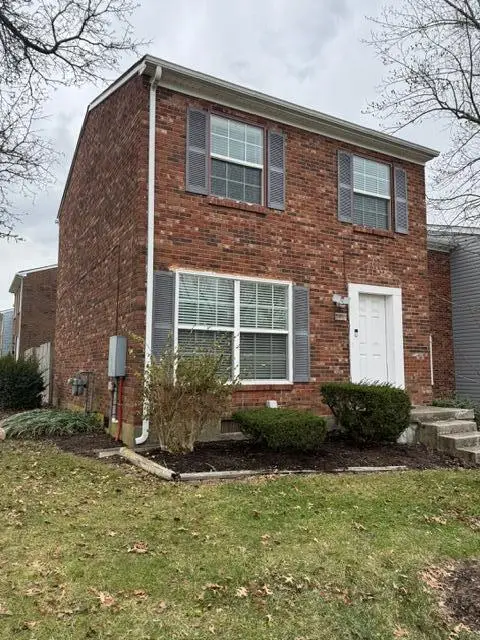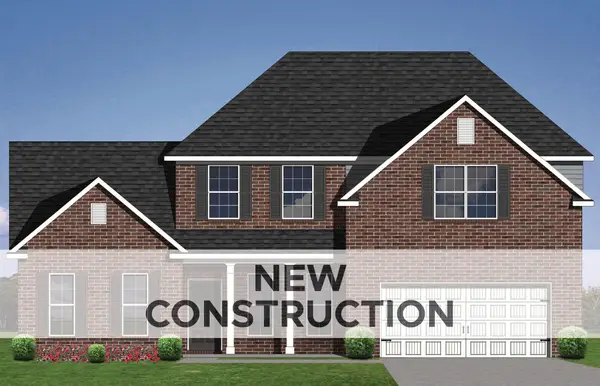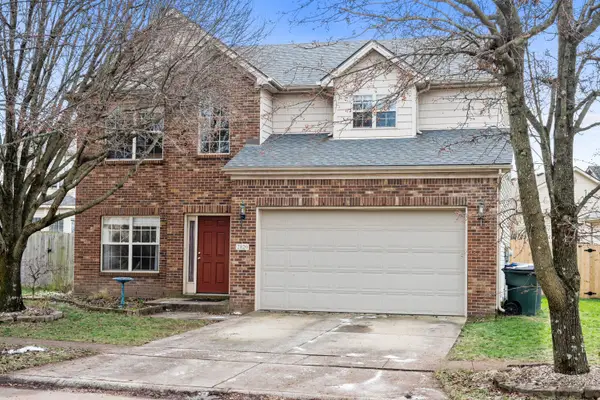4349 Ravens Crest Lane, Lexington, KY 40515
Local realty services provided by:ERA Team Realtors
4349 Ravens Crest Lane,Lexington, KY 40515
$2,245,000
- 7 Beds
- 8 Baths
- 7,092 sq. ft.
- Single family
- Active
Listed by: ryan hilliard
Office: the brokerage
MLS#:25502132
Source:KY_LBAR
Price summary
- Price:$2,245,000
- Price per sq. ft.:$316.55
About this home
Luxury Lexington Living situated on 10 private acres with easy access to all the city life has to offer. This New Construction estate boasts top of the line amenities and a lovely layout with 7 spacious bedrooms, with a master suite on both levels, and 6 full bathrooms with 2 half baths and over 7100square feet. Walk inside the foyer from your covered front porch to a formal dining room flowing into true wow factor with a vaulted designer living space with custom trimmed wall. The gourmet kitchen is truly inspiring, featuring a Thermador built-in espresso machine, 48'' GE Cafe Gas cooktop, GE Cafe Double oven with french doors, Sub-Zero refrigerator, massive island, custom backsplash, and a butler's pantry for easy entertaining. Additional main level features include an office with exposed brick wall, a huge laundry room with abundant cabinetry along with a rec room that flows with natural light overlooking the backyard and covered patio. Upstairs you will find a huge bonus room with a full bar with beverage cooler, dishwasher, and refrigerator - just off this room is a cigar room with ventilation and a rooftop terrace with incredible bluegrass views. Plenty of additional bedrooms upstairs all with en-suite baths to go along with the expansive upstairs master. The 3 car garage has new epoxy floors. Just a 3 minute drive to Ravens Run Nature Sanctuary when you need to escape for a hike hugging the Kentucky River. The Security System will convey with the home. Schedule your private showing to one of Lexington's finest homes on the market today.
Contact an agent
Home facts
- Year built:2024
- Listing ID #:25502132
- Added:85 day(s) ago
- Updated:December 17, 2025 at 07:24 PM
Rooms and interior
- Bedrooms:7
- Total bathrooms:8
- Full bathrooms:6
- Half bathrooms:2
- Living area:7,092 sq. ft.
Heating and cooling
- Cooling:Electric, Heat Pump, Zoned
- Heating:Electric, Heat Pump, Zoned
Structure and exterior
- Year built:2024
- Building area:7,092 sq. ft.
- Lot area:10 Acres
Schools
- High school:Henry Clay
- Middle school:Edythe J. Hayes
- Elementary school:Squires
Utilities
- Water:Public
- Sewer:Septic Tank
Finances and disclosures
- Price:$2,245,000
- Price per sq. ft.:$316.55
New listings near 4349 Ravens Crest Lane
- New
 $735,000Active4 beds 4 baths3,898 sq. ft.
$735,000Active4 beds 4 baths3,898 sq. ft.2605 Mccaw Court, Lexington, KY 40513
MLS# 25508168Listed by: RECTOR HAYDEN REALTORS - New
 $149,900Active3 beds 2 baths1,080 sq. ft.
$149,900Active3 beds 2 baths1,080 sq. ft.292 Osage Court, Lexington, KY 40509
MLS# 25508163Listed by: COMMONWEALTH REAL ESTATE PROFESSIONALS  $531,555Pending4 beds 4 baths2,942 sq. ft.
$531,555Pending4 beds 4 baths2,942 sq. ft.2848 Seneca Lk Road, Lexington, KY 40509
MLS# 25508155Listed by: CHRISTIES INTERNATIONAL REAL ESTATE BLUEGRASS $750,210Pending5 beds 5 baths4,038 sq. ft.
$750,210Pending5 beds 5 baths4,038 sq. ft.733 Shady Cove, Lexington, KY 40515
MLS# 25508150Listed by: CHRISTIES INTERNATIONAL REAL ESTATE BLUEGRASS- New
 $330,000Active3 beds 3 baths1,959 sq. ft.
$330,000Active3 beds 3 baths1,959 sq. ft.2820 Michelle Park, Lexington, KY 40511
MLS# 25508146Listed by: LPT REALTY  $538,300Pending4 beds 3 baths2,819 sq. ft.
$538,300Pending4 beds 3 baths2,819 sq. ft.3460 Night Heron Way, Lexington, KY 40515
MLS# 25508138Listed by: CHRISTIES INTERNATIONAL REAL ESTATE BLUEGRASS $514,740Pending4 beds 3 baths2,651 sq. ft.
$514,740Pending4 beds 3 baths2,651 sq. ft.3456 Night Heron Way, Lexington, KY 40515
MLS# 25508141Listed by: CHRISTIES INTERNATIONAL REAL ESTATE BLUEGRASS- Open Sat, 1 to 3pmNew
 $250,000Active3 beds 1 baths1,134 sq. ft.
$250,000Active3 beds 1 baths1,134 sq. ft.3361 Mount Foraker Drive, Lexington, KY 40515
MLS# 25508118Listed by: BUILDING THE BLUEGRASS REALTY - Open Sun, 1 to 3pmNew
 $209,900Active4 beds 1 baths1,249 sq. ft.
$209,900Active4 beds 1 baths1,249 sq. ft.1909 Deep Glen Court, Lexington, KY 40505
MLS# 25508048Listed by: THE AGENCY - New
 $132,900Active1 beds 1 baths601 sq. ft.
$132,900Active1 beds 1 baths601 sq. ft.2121 Nicholasville Road #Unit 606, Lexington, KY 40503
MLS# 25508081Listed by: LISTWITHFREEDOM.COM
