Local realty services provided by:ERA Select Real Estate
4549 Walnut Creek Drive,Lexington, KY 40509
$443,000
- 3 Beds
- 3 Baths
- 2,528 sq. ft.
- Single family
- Active
Upcoming open houses
- Sat, Jan 3101:00 pm - 03:00 pm
Listed by: bob sophiea, blaire sophiea
Office: exp realty, llc.
MLS#:26000765
Source:KY_LBAR
Price summary
- Price:$443,000
- Price per sq. ft.:$175.24
- Monthly HOA dues:$27.5
About this home
Welcome to 4549 Walnut Creek Drive — a beautifully updated, move-in ready home in Lexington's desirable Walnut Creek neighborhood, known for spacious homes, well-maintained streets, and convenient access to shopping, dining, major roadways, and outdoor recreation. This spacious 3-bed, 2.5-bath residence offers over 2,500 sq. ft. of light-filled living space with room to grow — perfect for today's lifestyle and tomorrow's needs. Step inside to modern updates throughout, including luxury vinyl plank flooring, fresh paint, and new carpet, designed for easy living and low maintenance. The renovated kitchen boasts quartz countertops, refinished cabinetry, and an open layout that flows seamlessly into the living room — anchored by a cozy wood-burning fireplace. The primary suite is a true retreat, featuring a large walk-in closet and a fully remodeled bathroom with a walk-in tile shower and quartz vanity — elegant and functional. A large second-floor bonus area with a closet offers flexible living space and can easily be converted into a fourth bedroom. One of this home's standout features is the unfinished walk-out basement, already roughed in plumbing for a full bath — giving you easy expansion potential for a bonus bedroom, recreation room, home gym, or in-law suite. Enjoy outdoor living in your peaceful backyard backing to greenspace, perfect for relaxing or entertaining on the deck. Located just minutes from I-75, popular shopping like Hamburg Pavilion, great dining, parks, and top-rated schools, this home blends comfort, modern design, convenience, and potential into one exceptional package. Seller is a licensed real estate agent.
Contact an agent
Home facts
- Year built:2006
- Listing ID #:26000765
- Added:93 day(s) ago
- Updated:January 31, 2026 at 07:39 PM
Rooms and interior
- Bedrooms:3
- Total bathrooms:3
- Full bathrooms:2
- Half bathrooms:1
- Living area:2,528 sq. ft.
Heating and cooling
- Cooling:Electric
- Heating:Electric, Heat Pump
Structure and exterior
- Year built:2006
- Building area:2,528 sq. ft.
- Lot area:0.12 Acres
Schools
- High school:Henry Clay
- Middle school:Edythe J. Hayes
- Elementary school:Brenda Cowan
Utilities
- Water:Public
- Sewer:Public Sewer
Finances and disclosures
- Price:$443,000
- Price per sq. ft.:$175.24
New listings near 4549 Walnut Creek Drive
- Open Sat, 2 to 4pmNew
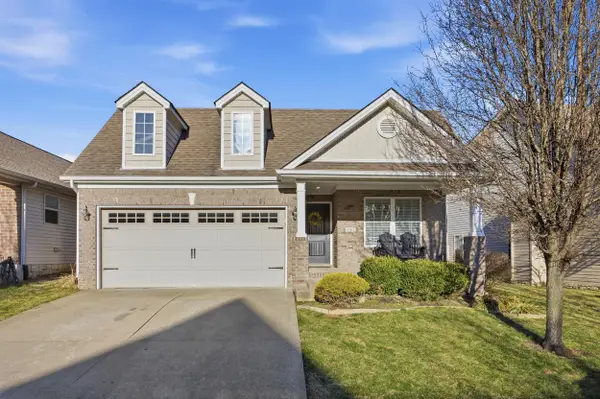 $345,000Active3 beds 2 baths1,360 sq. ft.
$345,000Active3 beds 2 baths1,360 sq. ft.3767 Sunflower Street, Lexington, KY 40509
MLS# 26001947Listed by: ALLIED REALTY - New
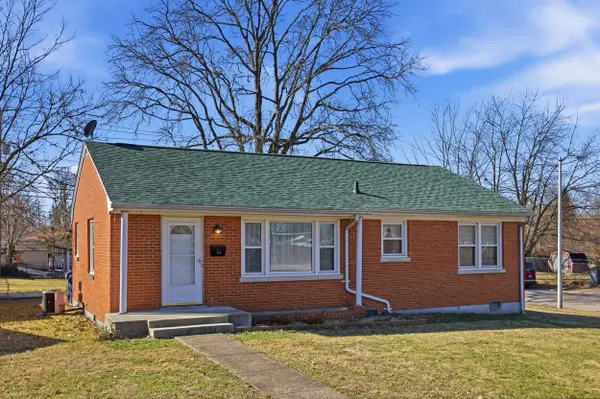 $199,000Active3 beds 1 baths1,203 sq. ft.
$199,000Active3 beds 1 baths1,203 sq. ft.546 Freeman Drive, Lexington, KY 40505
MLS# 26001945Listed by: PIVOT REALTY GROUP - New
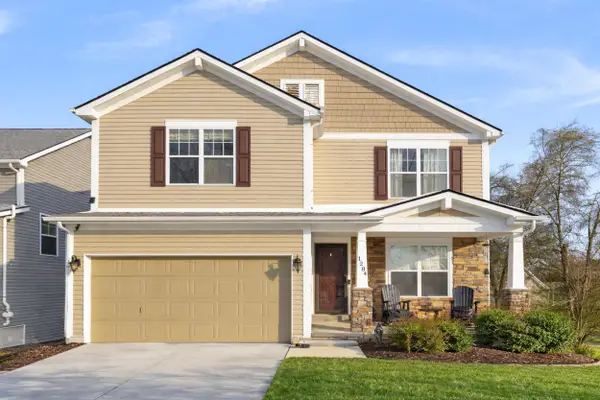 $390,000Active3 beds 4 baths3,027 sq. ft.
$390,000Active3 beds 4 baths3,027 sq. ft.1284 Greendale Road, Lexington, KY 40511
MLS# 26001934Listed by: THE BROKERAGE - New
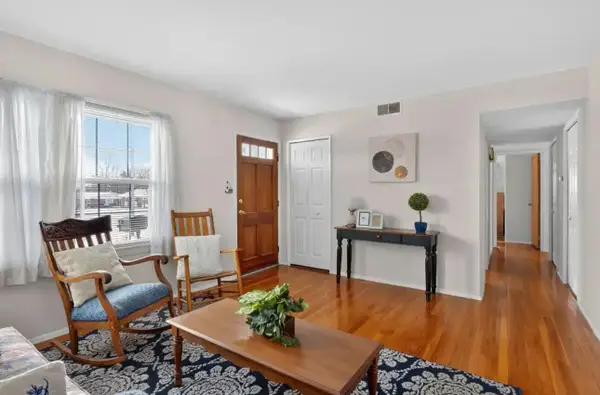 $215,000Active3 beds 1 baths1,245 sq. ft.
$215,000Active3 beds 1 baths1,245 sq. ft.681 Leslie Court, Lexington, KY 40505
MLS# 26001937Listed by: LEGACY REAL ESTATE FIRM - Open Sun, 2 to 4pmNew
 $559,000Active3 beds 3 baths2,653 sq. ft.
$559,000Active3 beds 3 baths2,653 sq. ft.427 Springhill Drive, Lexington, KY 40503
MLS# 26001929Listed by: RE/MAX CREATIVE REALTY - New
 $175,000Active4 beds 1 baths1,421 sq. ft.
$175,000Active4 beds 1 baths1,421 sq. ft.644 Northside Drive, Lexington, KY 40505
MLS# 26001931Listed by: RE/MAX ELITE LEXINGTON 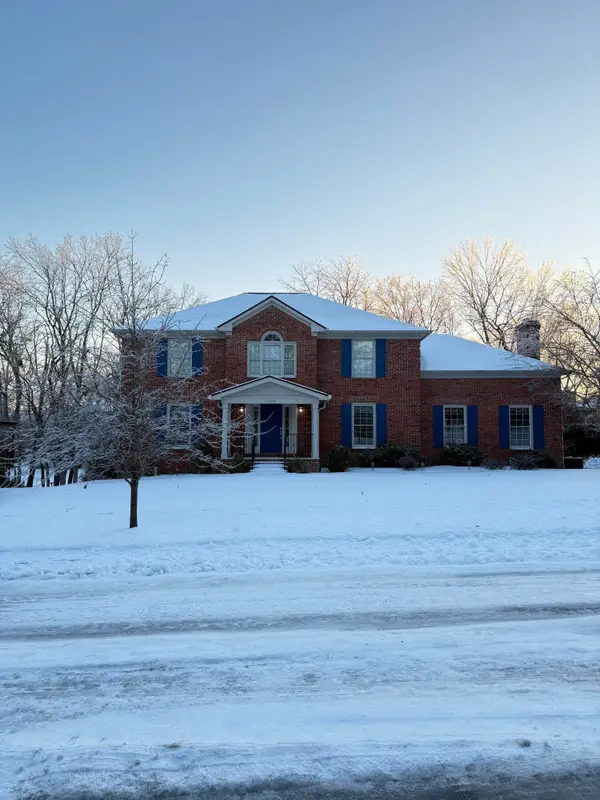 $640,000Pending5 beds 4 baths3,833 sq. ft.
$640,000Pending5 beds 4 baths3,833 sq. ft.2228 Abbeywood Road, Lexington, KY 40515
MLS# 26001903Listed by: BERKSHIRE HATHAWAY HOMESERVICES FOSTER REALTORS- Open Sun, 2 to 4pmNew
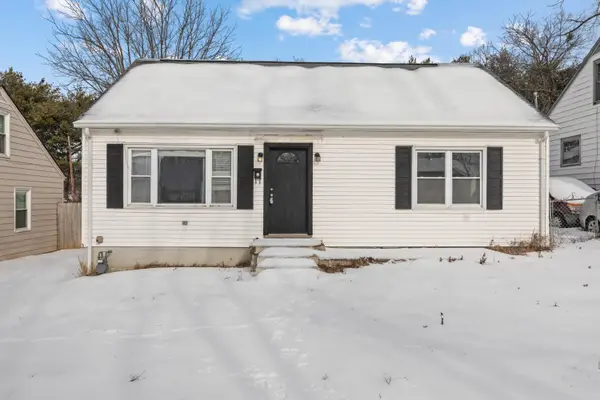 $215,000Active4 beds 2 baths1,400 sq. ft.
$215,000Active4 beds 2 baths1,400 sq. ft.169 Northwood Drive, Lexington, KY 40505
MLS# 26001904Listed by: MARSHALL LANE REAL ESTATE - LEXINGTON - New
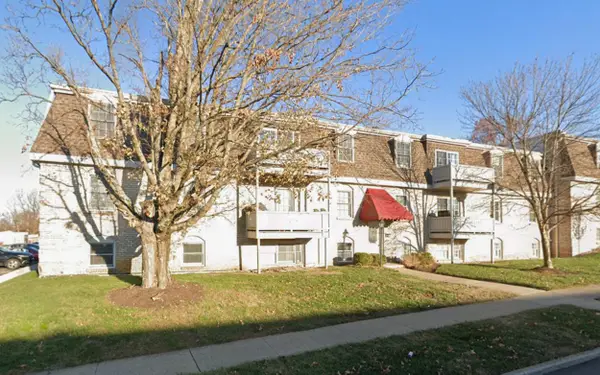 $157,900Active2 beds 1 baths922 sq. ft.
$157,900Active2 beds 1 baths922 sq. ft.175 Malabu Drive #8, Lexington, KY 40503
MLS# 26001905Listed by: RECTOR HAYDEN REALTORS - Open Sun, 1 to 3pmNew
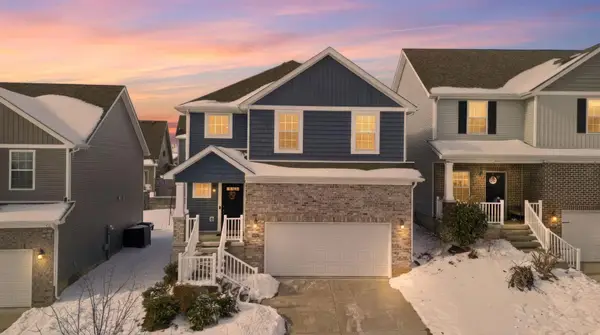 $349,900Active3 beds 3 baths1,546 sq. ft.
$349,900Active3 beds 3 baths1,546 sq. ft.2728 Burnt Mill Road, Lexington, KY 40511
MLS# 26001908Listed by: RE/MAX CREATIVE REALTY

