4553 Prince Albert Way, Lexington, KY 40515
Local realty services provided by:ERA Team Realtors
4553 Prince Albert Way,Lexington, KY 40515
$376,000
- 4 Beds
- 3 Baths
- - sq. ft.
- Single family
- Sold
Listed by: vincent riggs
Office: the brokerage
MLS#:25504554
Source:KY_LBAR
Sorry, we are unable to map this address
Price summary
- Price:$376,000
About this home
Welcome to 4553 Prince Albert Way, Lexington, Kentucky! This inviting home offers a wonderful blend of updates, comfort, and convenience, perfectly situated in the popular Southpoint subdivision and the Brannon Crossing shopping center. Step inside to discover a beautifully remodeled kitchen featuring modern finishes that make cooking and entertaining a delight. The spacious family room with a cozy fireplace creates a warm and welcoming space to relax with loved ones. The home includes an unfinished basement, offering endless possibilities for storage, a workshop, or future expansion. Out back, enjoy the privacy of a large, fenced yard— ideal for pets, play, or gardening. A screened-in deck provides the perfect retreat to enjoy morning coffee or evening gatherings without worrying about the weather. Additional highlights include a two-car garage, adding convenience and functionality to the property. With its thoughtful updates, desirable location, and inviting living spaces, this home is ready for its next chapter!
Contact an agent
Home facts
- Year built:1974
- Listing ID #:25504554
- Added:53 day(s) ago
- Updated:December 17, 2025 at 07:22 AM
Rooms and interior
- Bedrooms:4
- Total bathrooms:3
- Full bathrooms:2
- Half bathrooms:1
Heating and cooling
- Cooling:Electric
- Heating:Electric
Structure and exterior
- Year built:1974
Schools
- High school:Tates Creek
- Middle school:Southern
- Elementary school:Lansdowne
Utilities
- Water:Public
- Sewer:Public Sewer
Finances and disclosures
- Price:$376,000
New listings near 4553 Prince Albert Way
- New
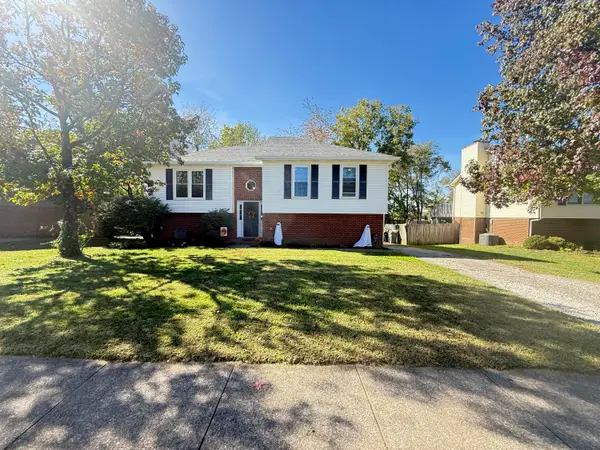 $349,900Active4 beds 3 baths1,860 sq. ft.
$349,900Active4 beds 3 baths1,860 sq. ft.1144 Wood Ridge Road, Lexington, KY 40514
MLS# 25508004Listed by: CHANGE OF PLACE REAL ESTATE - New
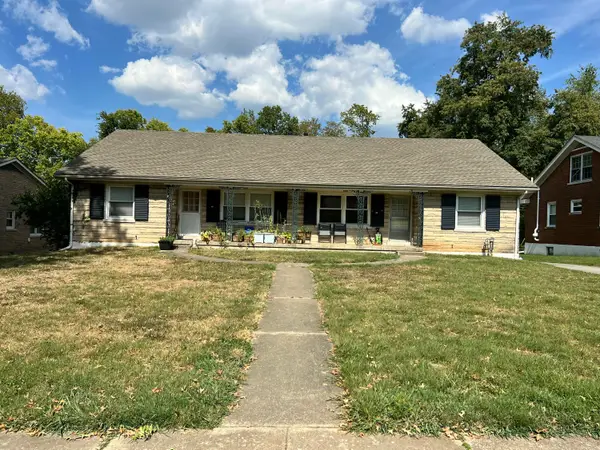 $399,900Active4 beds 2 baths2,152 sq. ft.
$399,900Active4 beds 2 baths2,152 sq. ft.125-127 Greenbriar Road, Lexington, KY 40503
MLS# 25508006Listed by: THE REAL ESTATE GROUP - New
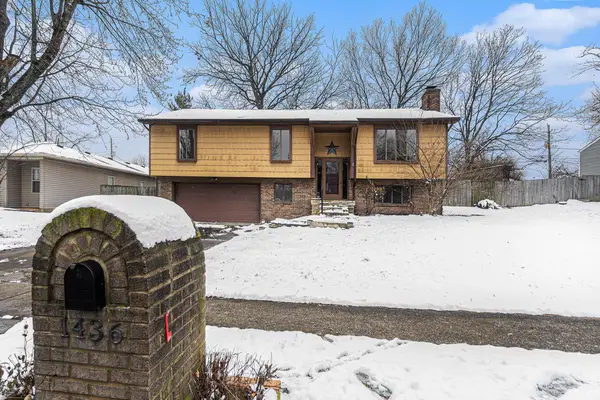 $340,000Active4 beds 3 baths2,116 sq. ft.
$340,000Active4 beds 3 baths2,116 sq. ft.1436 Mt Rainier Drive, Lexington, KY 40517
MLS# 25508000Listed by: KELLER WILLIAMS COMMONWEALTH - New
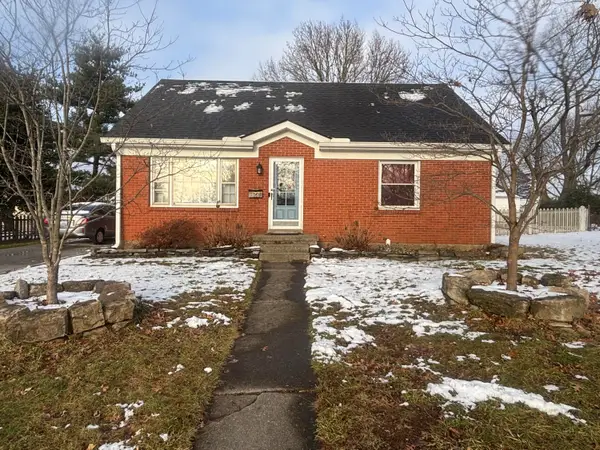 $299,900Active5 beds 2 baths1,685 sq. ft.
$299,900Active5 beds 2 baths1,685 sq. ft.166 Leisure Lane, Lexington, KY 40504
MLS# 25507985Listed by: KY LOCAL - New
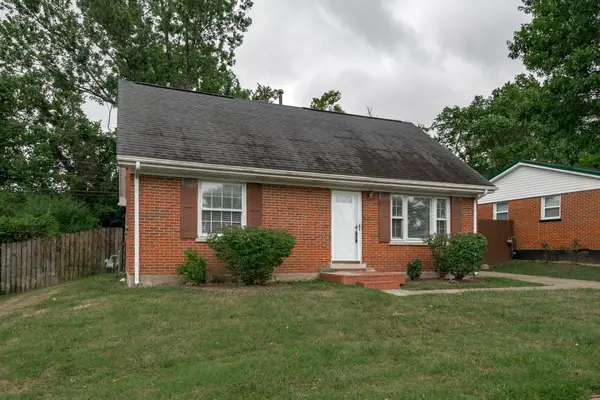 $265,000Active4 beds 2 baths1,190 sq. ft.
$265,000Active4 beds 2 baths1,190 sq. ft.2457 Butternut Hill Court, Lexington, KY 40509
MLS# 25507988Listed by: RE/MAX CREATIVE REALTY - New
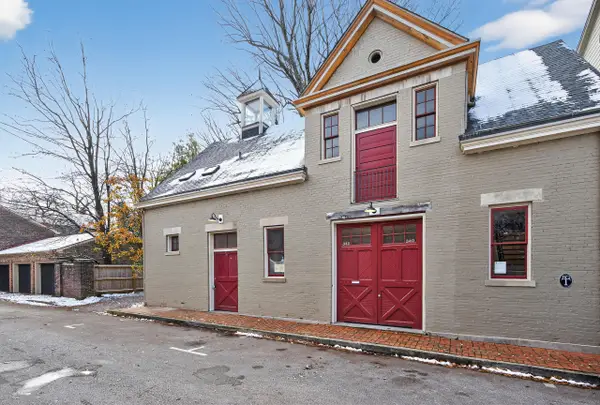 Listed by ERA$1,100,000Active3 beds 3 baths2,967 sq. ft.
Listed by ERA$1,100,000Active3 beds 3 baths2,967 sq. ft.340 New Street, Lexington, KY 40507
MLS# 25507984Listed by: ERA SELECT REAL ESTATE - Open Wed, 11am to 5pmNew
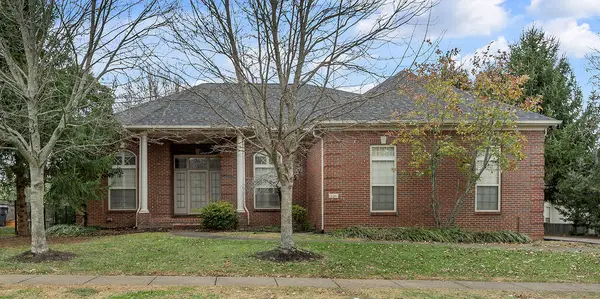 $699,000Active5 beds 4 baths4,242 sq. ft.
$699,000Active5 beds 4 baths4,242 sq. ft.3361 Partridge Lane, Lexington, KY 40513
MLS# 25507983Listed by: KELLER WILLIAMS LEGACY GROUP - New
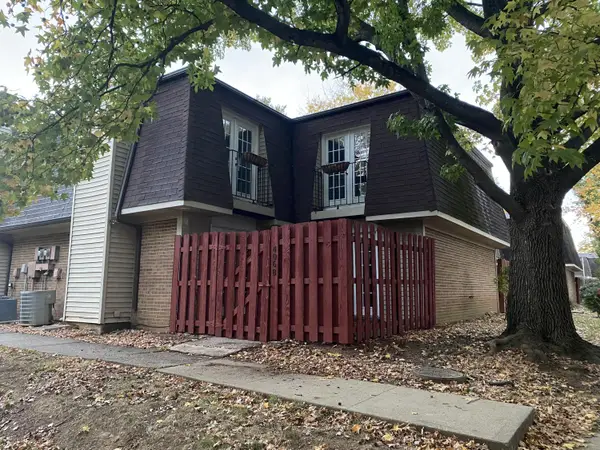 $193,500Active2 beds 2 baths1,214 sq. ft.
$193,500Active2 beds 2 baths1,214 sq. ft.406 Darby Creek Road #B, Lexington, KY 40509
MLS# 25507957Listed by: LIFSTYL REAL ESTATE - New
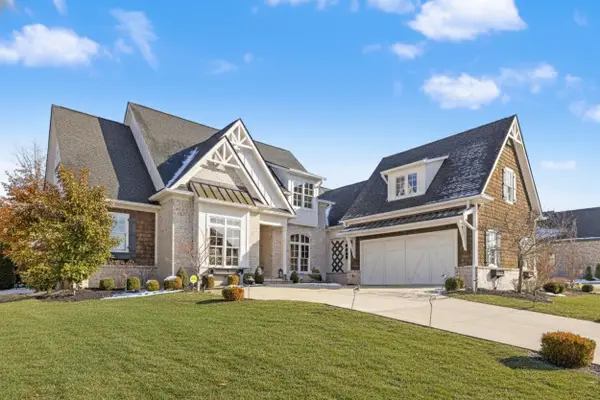 $1,990,000Active4 beds 4 baths3,638 sq. ft.
$1,990,000Active4 beds 4 baths3,638 sq. ft.3096 Bobwhite Trail, Lexington, KY 40509
MLS# 25507919Listed by: THE BROKERAGE - New
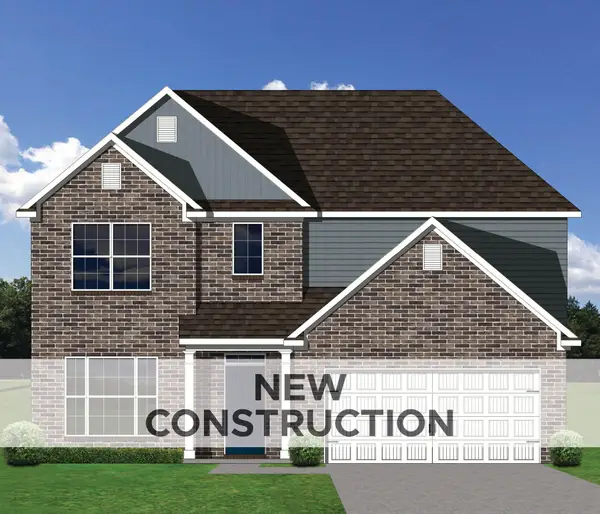 $544,021Active5 beds 3 baths2,764 sq. ft.
$544,021Active5 beds 3 baths2,764 sq. ft.1921 Belhurst Way, Lexington, KY 40509
MLS# 25507931Listed by: CHRISTIES INTERNATIONAL REAL ESTATE BLUEGRASS
