4577 Willman Way, Lexington, KY 40509
Local realty services provided by:ERA Select Real Estate
4577 Willman Way,Lexington, KY 40509
$495,000
- 4 Beds
- 3 Baths
- 2,543 sq. ft.
- Single family
- Active
Upcoming open houses
- Sun, Jan 0402:00 pm - 04:00 pm
Listed by: bob sophiea
Office: exp realty, llc.
MLS#:25506138
Source:KY_LBAR
Price summary
- Price:$495,000
- Price per sq. ft.:$194.65
About this home
Welcome to 4577 Willman Way — an all-brick Ball Home situated on a desirable corner lot that faces the community pond, offering both curb appeal and a serene setting. This beautifully maintained 4 bedroom, 3 bathroom, 2,423 sq ft home, built in 2006, features the popular Ashley floor plan on a slab, providing a spacious and functional layout with timeless construction quality throughout. Highlights include crown molding on cabinetry, easy-care tilt-out vinyl windows, Delta dripless faucets, plate-glass bathroom mirrors, an icemaker line, smoke detectors, and deadbolts on the front and rear entries. Additional conveniences include pre-wiring for cable/telephone, a full landscaping package, termite pre-treatment, and the Ball Homes 2-10 warranty program that accompanied the home when originally built. Inside, enjoy generous living spaces, three full bathrooms, and well-sized bedrooms that offer comfort and flexibility for any lifestyle. The patio and private backyard provide an ideal space for relaxing or entertaining. Located in Lexington's desirable 40509 area with easy access to I-75, Richmond Road, Hamburg shopping & dining, and minutes from Jacobson Park, this home blends comfort, quality, and an unbeatable location. A move-in ready Ball Home in a prime corridor — don't miss your chance to see it.
Contact an agent
Home facts
- Year built:2006
- Listing ID #:25506138
- Added:42 day(s) ago
- Updated:January 02, 2026 at 03:56 PM
Rooms and interior
- Bedrooms:4
- Total bathrooms:3
- Full bathrooms:3
- Living area:2,543 sq. ft.
Heating and cooling
- Cooling:Electric, Heat Pump, Zoned
- Heating:Electric, Heat Pump, Zoned
Structure and exterior
- Year built:2006
- Building area:2,543 sq. ft.
- Lot area:0.16 Acres
Schools
- High school:Henry Clay
- Middle school:Edythe J. Hayes
- Elementary school:Breckinridge
Utilities
- Water:Public
- Sewer:Public Sewer
Finances and disclosures
- Price:$495,000
- Price per sq. ft.:$194.65
New listings near 4577 Willman Way
- New
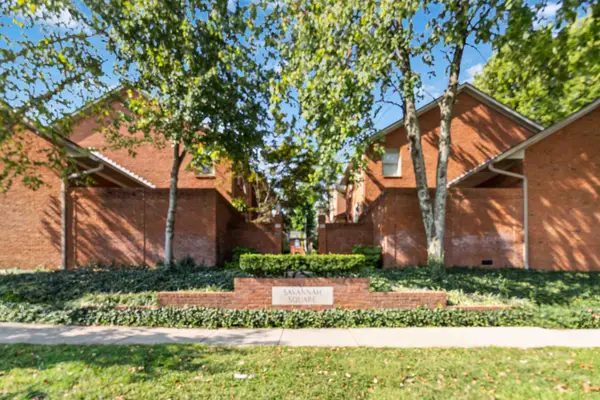 $619,900Active3 beds 4 baths2,582 sq. ft.
$619,900Active3 beds 4 baths2,582 sq. ft.622 Central Avenue #7, Lexington, KY 40502
MLS# 25508714Listed by: KELLER WILLIAMS LEGACY GROUP - New
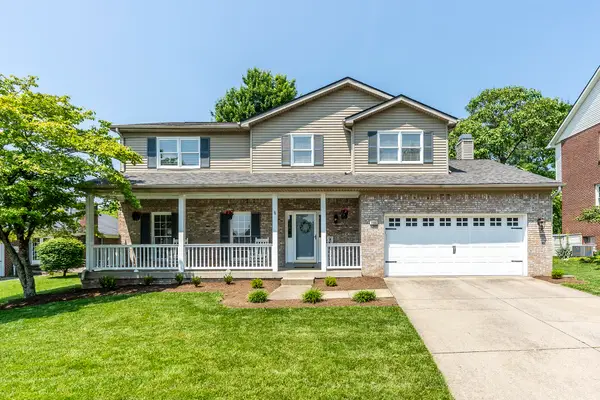 $550,000Active4 beds 3 baths2,389 sq. ft.
$550,000Active4 beds 3 baths2,389 sq. ft.1908 Fort Harrods Drive, Lexington, KY 40503
MLS# 25508565Listed by: COLDWELL BANKER MCMAHAN - New
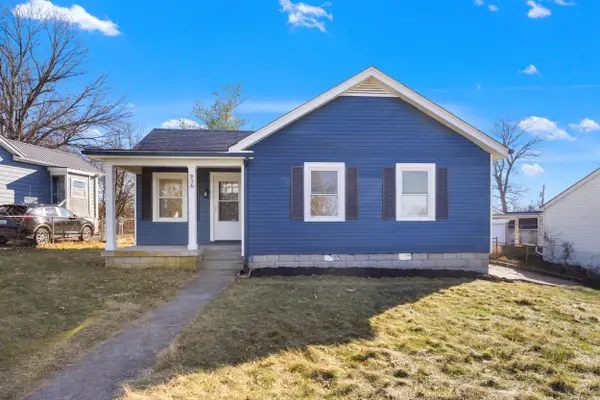 $195,000Active2 beds 1 baths816 sq. ft.
$195,000Active2 beds 1 baths816 sq. ft.936 Highland Park Drive, Lexington, KY 40505
MLS# 25508670Listed by: THE BROKERAGE - Open Sun, 1 to 3pmNew
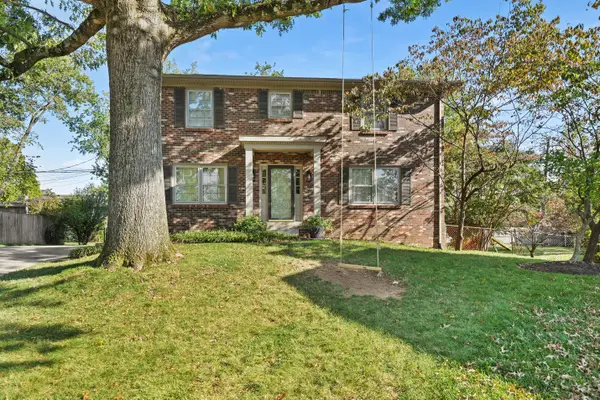 $425,000Active4 beds 4 baths2,501 sq. ft.
$425,000Active4 beds 4 baths2,501 sq. ft.2912 Jason Court, Lexington, KY 40503
MLS# 25508688Listed by: THE BROKERAGE - New
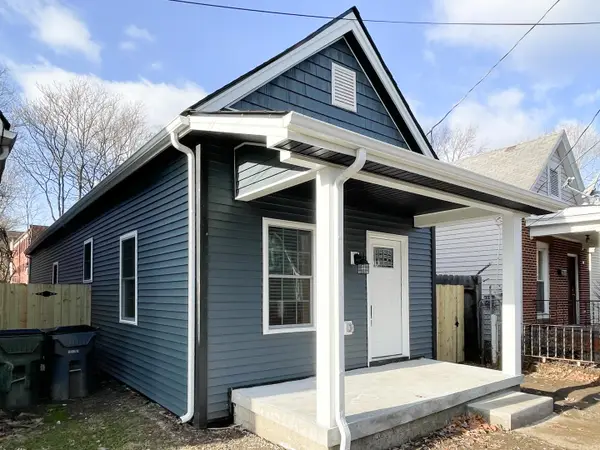 $225,000Active2 beds 2 baths960 sq. ft.
$225,000Active2 beds 2 baths960 sq. ft.220 W 6th Street, Lexington, KY 40508
MLS# 25508703Listed by: KELLER WILLIAMS BLUEGRASS REALTY - New
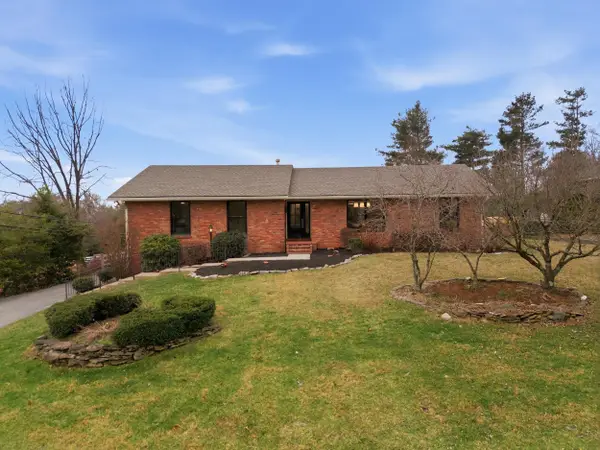 $754,000Active3 beds 3 baths3,200 sq. ft.
$754,000Active3 beds 3 baths3,200 sq. ft.668 Cromwell Way, Lexington, KY 40503
MLS# 25508308Listed by: RE/MAX ELITE REALTY - New
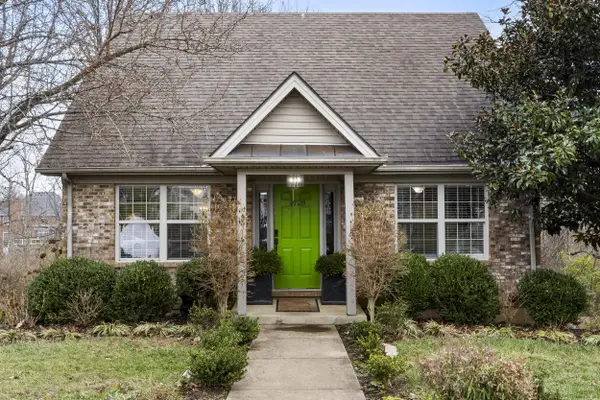 $339,000Active3 beds 3 baths2,134 sq. ft.
$339,000Active3 beds 3 baths2,134 sq. ft.4728 Larissa Lane, Lexington, KY 40514
MLS# 25508696Listed by: KELLER WILLIAMS COMMONWEALTH - New
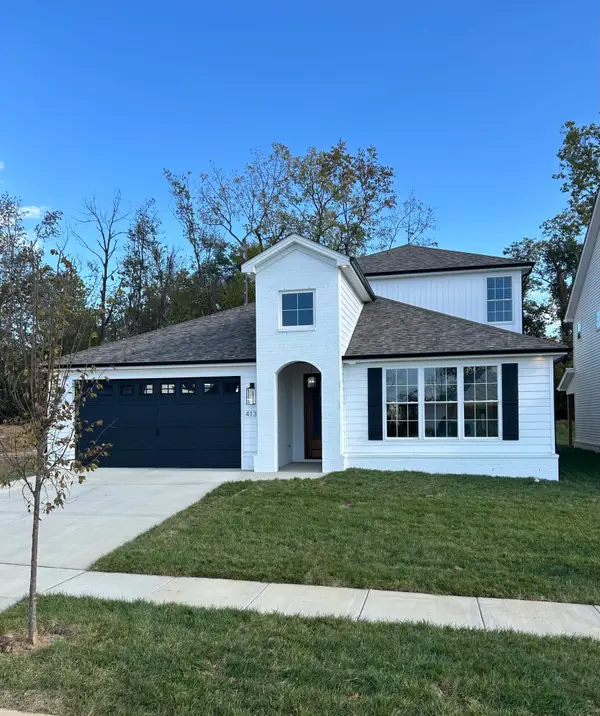 $799,000Active4 beds 3 baths3,184 sq. ft.
$799,000Active4 beds 3 baths3,184 sq. ft.1301 Rabbit Warren Flat, Lexington, KY 40509
MLS# 25508694Listed by: NAPIER REALTORS - New
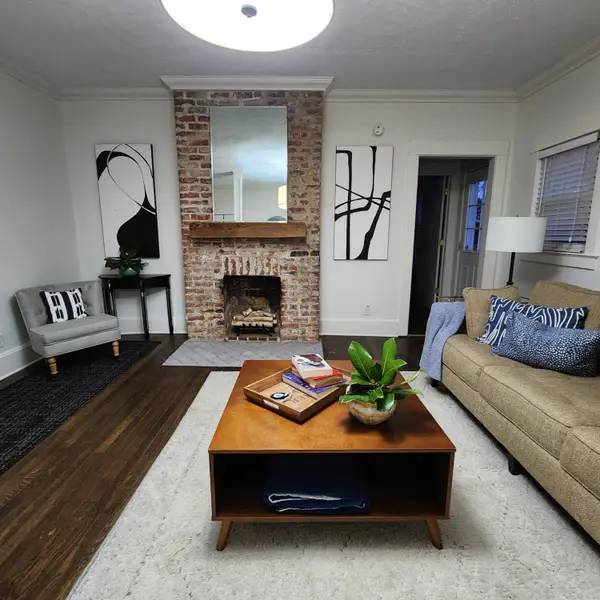 $349,000Active3 beds 2 baths1,716 sq. ft.
$349,000Active3 beds 2 baths1,716 sq. ft.1074 Duncan Avenue, Lexington, KY 40504
MLS# 25508685Listed by: RE/MAX CREATIVE REALTY - New
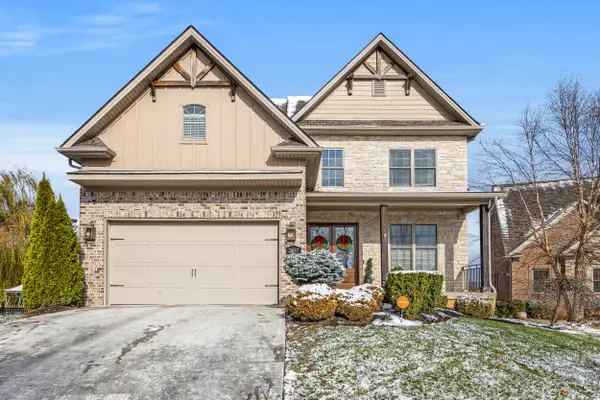 $820,000Active4 beds 4 baths3,794 sq. ft.
$820,000Active4 beds 4 baths3,794 sq. ft.2417 Rossini Place, Lexington, KY 40509
MLS# 25508682Listed by: THE BROKERAGE
