4642 Ironbridge Drive, Lexington, KY 40515
Local realty services provided by:ERA Select Real Estate
4642 Ironbridge Drive,Lexington, KY 40515
$430,000
- 4 Beds
- 3 Baths
- 2,572 sq. ft.
- Single family
- Active
Listed by: amy s boone
Office: sweet home ky realty
MLS#:25506503
Source:KY_LBAR
Price summary
- Price:$430,000
- Price per sq. ft.:$167.19
About this home
Welcome to this comfortable and tranquil home with maximum living space. This home is situated in a highly desirable neighborhood with classic elegance. Key Features You'll Love: Spacious Layout: Featuring 4 generous bedrooms plus an oversized Bonus Room above the garage—perfect for a media center, home gym, or large office. No Carpet: Enjoy the beauty and ease of maintenance with hard-surface flooring throughout the entire home! Elegant Entertaining: Dedicated Formal Living Room and a Formal Dining Room provide the perfect backdrop for special occasions. Kitchen: The heart of the home features ample cabinet, a pantry, and a central island, flowing seamlessly into the Family Room and Dining Room for gatherings. Cozy Fireplace: The Family Room is anchored by a charming fireplace, creating a warm and inviting atmosphere. Optional Amenities: Take advantage of the wonderful neighborhood amenities, including an optional Community Pool for summer fun! For more information on HOA and pool memberships please visit https://cumberlandhillpool.com.
Contact an agent
Home facts
- Year built:1988
- Listing ID #:25506503
- Added:47 day(s) ago
- Updated:January 06, 2026 at 02:43 AM
Rooms and interior
- Bedrooms:4
- Total bathrooms:3
- Full bathrooms:2
- Half bathrooms:1
- Living area:2,572 sq. ft.
Heating and cooling
- Heating:Natural Gas
Structure and exterior
- Year built:1988
- Building area:2,572 sq. ft.
- Lot area:0.24 Acres
Schools
- High school:Tates Creek
- Middle school:Southern
- Elementary school:Veterans
Utilities
- Water:Public
- Sewer:Public Sewer
Finances and disclosures
- Price:$430,000
- Price per sq. ft.:$167.19
New listings near 4642 Ironbridge Drive
- New
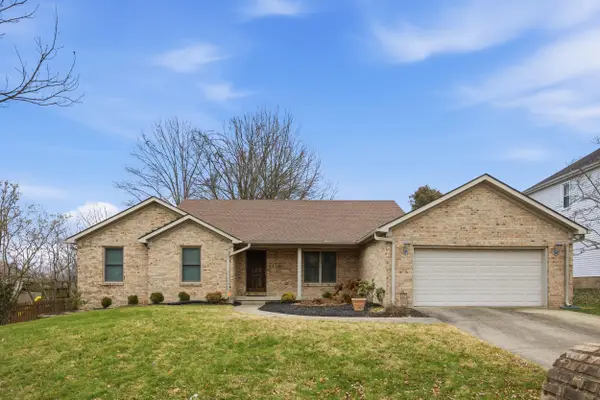 $425,000Active3 beds 2 baths1,973 sq. ft.
$425,000Active3 beds 2 baths1,973 sq. ft.4136 Bridgemont Lane, Lexington, KY 40515
MLS# 26000214Listed by: BLUEGRASS PROPERTIES GROUP - New
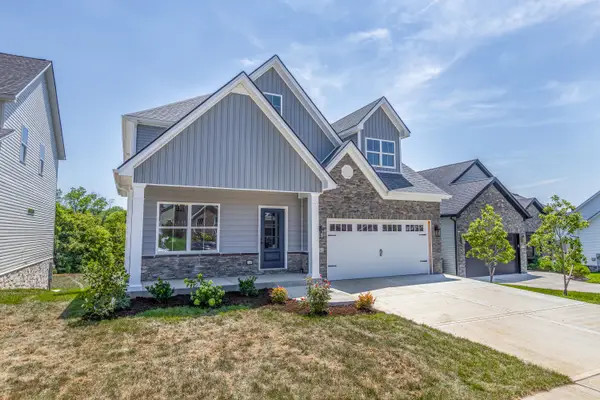 Listed by ERA$689,900Active5 beds 4 baths3,235 sq. ft.
Listed by ERA$689,900Active5 beds 4 baths3,235 sq. ft.1344 Angus Trail, Lexington, KY 40509
MLS# 26000254Listed by: ERA SELECT REAL ESTATE - New
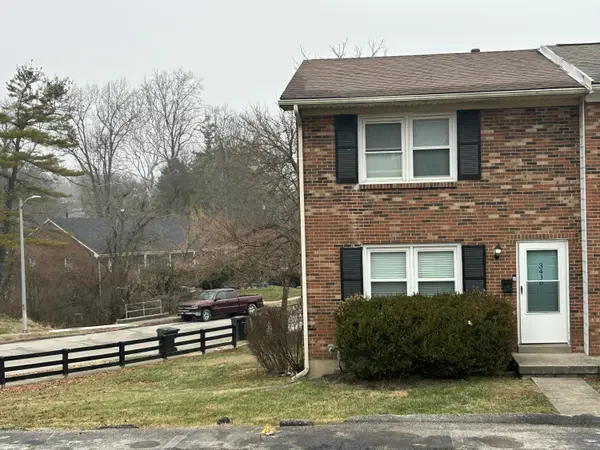 $177,500Active2 beds 2 baths1,102 sq. ft.
$177,500Active2 beds 2 baths1,102 sq. ft.3436 Sutherland Drive, Lexington, KY 40517
MLS# 25508914Listed by: BLACK CROW REAL ESTATE - New
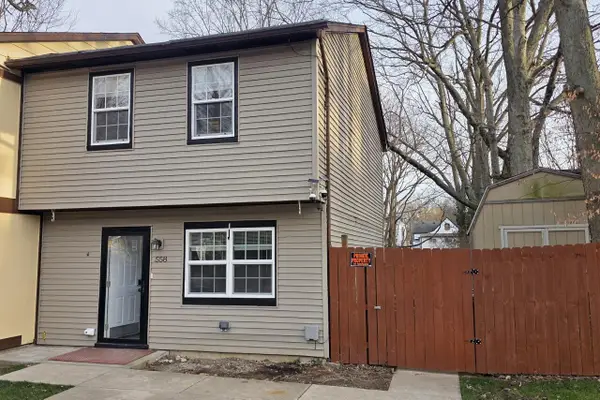 $149,900Active3 beds 1 baths1,044 sq. ft.
$149,900Active3 beds 1 baths1,044 sq. ft.558 Toner Street, Lexington, KY 40508
MLS# 25508906Listed by: KELLER WILLIAMS COMMONWEALTH - GEORGETOWN - New
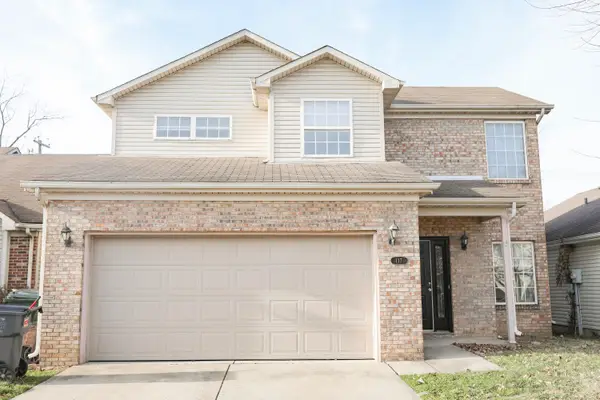 $283,000Active4 beds 2 baths1,735 sq. ft.
$283,000Active4 beds 2 baths1,735 sq. ft.117 Chestnut Ridge Drive, Lexington, KY 40511
MLS# 25508881Listed by: RECTOR HAYDEN REALTORS - New
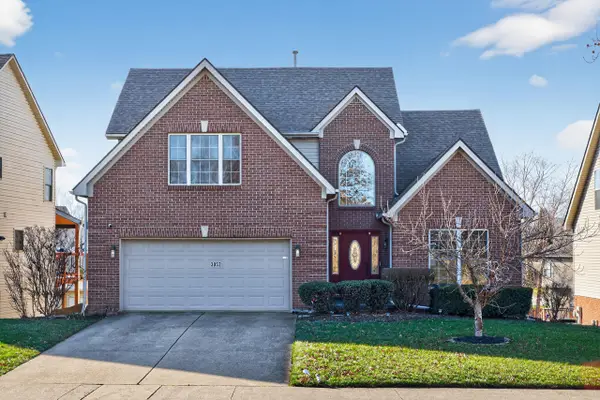 $465,000Active3 beds 4 baths3,385 sq. ft.
$465,000Active3 beds 4 baths3,385 sq. ft.3052 Polo Club Boulevard, Lexington, KY 40509
MLS# 25508867Listed by: RE/MAX ELITE LEXINGTON - New
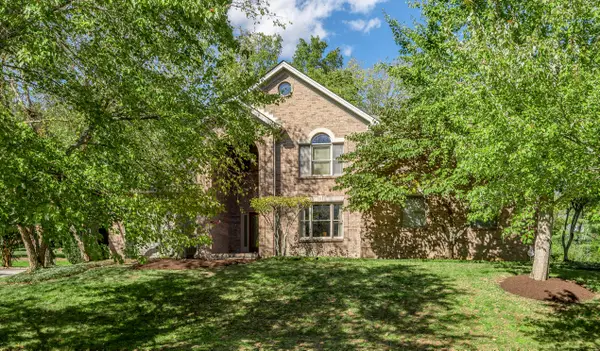 $899,000Active3 beds 3 baths4,354 sq. ft.
$899,000Active3 beds 3 baths4,354 sq. ft.559 Gingermill Lane, Lexington, KY 40509
MLS# 25508873Listed by: BLUEGRASS SOTHEBY'S INTERNATIONAL REALTY - New
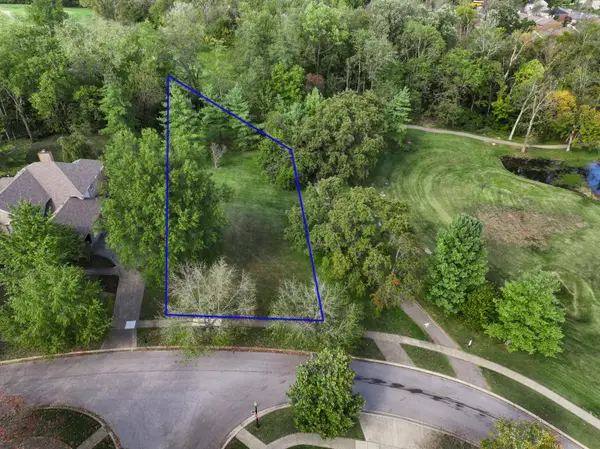 $275,000Active0.38 Acres
$275,000Active0.38 Acres563 Gingermill Lane, Lexington, KY 40509
MLS# 25508874Listed by: BLUEGRASS SOTHEBY'S INTERNATIONAL REALTY - New
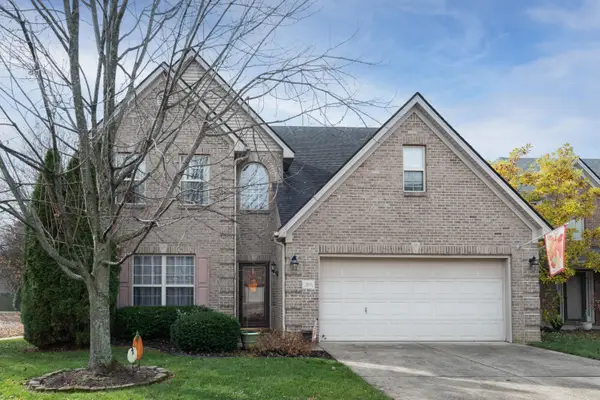 $433,900Active4 beds 3 baths2,500 sq. ft.
$433,900Active4 beds 3 baths2,500 sq. ft.3265 Scottish Trace, Lexington, KY 40509
MLS# 25508863Listed by: SHOW PLACE REALTY - New
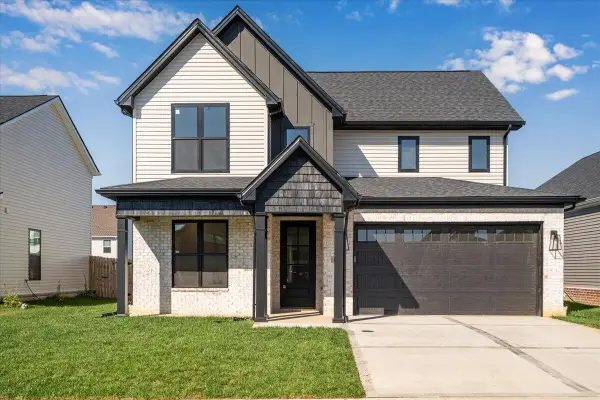 $574,500Active3 beds 3 baths2,420 sq. ft.
$574,500Active3 beds 3 baths2,420 sq. ft.1069 Squirrel Nest Lane, Lexington, KY 40509
MLS# 25508851Listed by: KELLER WILLIAMS BLUEGRASS REALTY
