4712 Firebrook Boulevard, Lexington, KY 40513
Local realty services provided by:ERA Team Realtors
Listed by:shelley paterson
Office:in house real estate
MLS#:25500923
Source:KY_LBAR
Price summary
- Price:$739,000
- Price per sq. ft.:$174.58
About this home
Hello Gorgeous! Welcome home to this stunning 4-bedroom home offering the perfect blend of elegance and comfort in one of the area's most sought-after neighborhoods. The two-story foyer that's more "wow" than "welcome mat" greets you with warm hardwood floors. On one side you will find a private home office and on the other, a dining room that's begging to host your next dinner party, setting the tone for a layout that blends sophistication with everyday functionality.
The heart of the home is the spacious family room, complete with built-ins, creating a warm and inviting space and is open to the large kitchen offering plenty of cabinetry, prep space, and room to entertain, making it perfect for weeknight meals and special occasions.
Upstairs, the oversized bedrooms - including the luxurious primary suite- ensure that everyone has space to spread out.
The partially finished basement offers endless options - extra family space, home gym, entertaining with wet bar - you dream up what works for your lifestyle.
A covered deck and patio are ready for relaxing evenings or lively gatherings.
This isn't just a house—it's the kind of home where life happens, memories grow, and every corner makes you smile. With a location that gives the neighborhood vibes you have been waiting for, this beauty checks all the boxes. Don't wait - schedule your showing today and see why this is your next home - Let's Talk!
Contact an agent
Home facts
- Year built:1995
- Listing ID #:25500923
- Added:35 day(s) ago
- Updated:September 15, 2025 at 12:41 AM
Rooms and interior
- Bedrooms:4
- Total bathrooms:5
- Full bathrooms:3
- Half bathrooms:2
- Living area:4,233 sq. ft.
Heating and cooling
- Cooling:Electric
- Heating:Forced Air, Natural Gas
Structure and exterior
- Year built:1995
- Building area:4,233 sq. ft.
- Lot area:0.25 Acres
Schools
- High school:Dunbar
- Middle school:Beaumont
- Elementary school:Garden Springs
Utilities
- Water:Public
- Sewer:Public Sewer
Finances and disclosures
- Price:$739,000
- Price per sq. ft.:$174.58
New listings near 4712 Firebrook Boulevard
 $383,194Pending4 beds 3 baths2,231 sq. ft.
$383,194Pending4 beds 3 baths2,231 sq. ft.1205 Leanndra Park, Lexington, KY 40511
MLS# 25503808Listed by: CHRISTIES INTERNATIONAL REAL ESTATE BLUEGRASS- New
 $179,000Active2 beds 2 baths825 sq. ft.
$179,000Active2 beds 2 baths825 sq. ft.858 Malabu Drive #5102, Lexington, KY 40502
MLS# 25503806Listed by: BLUEGRASS PROPERTIES GROUP 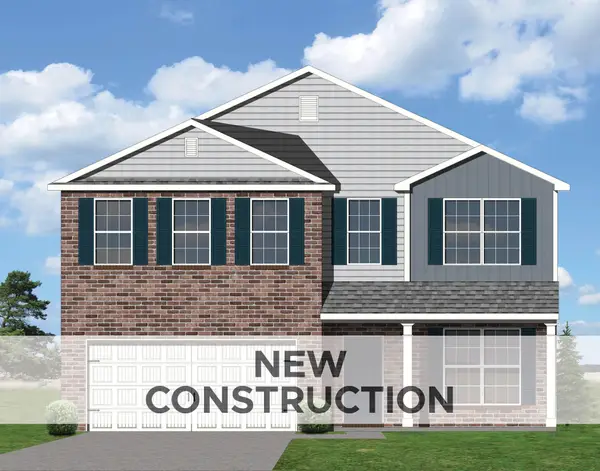 $394,539Pending4 beds 3 baths2,519 sq. ft.
$394,539Pending4 beds 3 baths2,519 sq. ft.837 Halford Place, Lexington, KY 40511
MLS# 25503799Listed by: CHRISTIES INTERNATIONAL REAL ESTATE BLUEGRASS- New
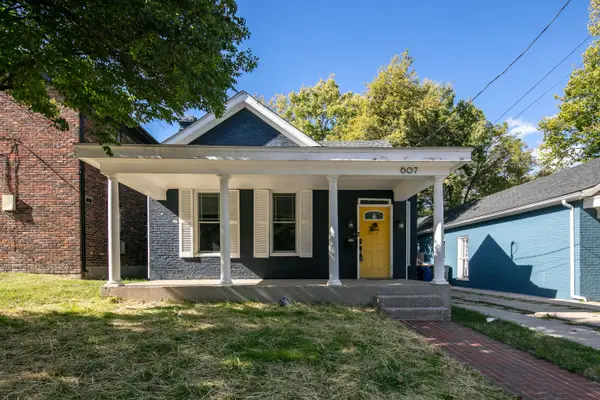 $299,000Active2 beds 2 baths1,374 sq. ft.
$299,000Active2 beds 2 baths1,374 sq. ft.607 N Broadway, Lexington, KY 40508
MLS# 25503800Listed by: KELLER WILLIAMS BLUEGRASS REALTY - Open Sun, 2 to 4pmNew
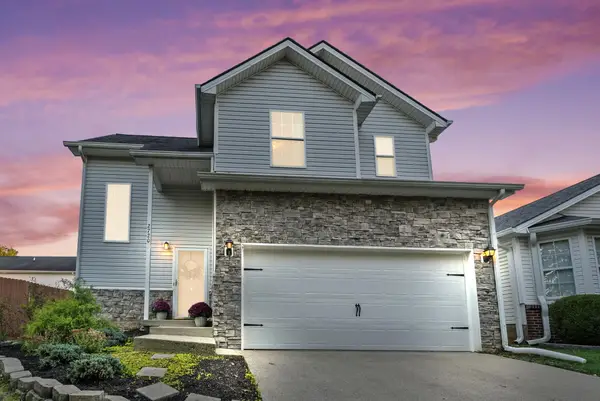 $315,000Active3 beds 3 baths1,609 sq. ft.
$315,000Active3 beds 3 baths1,609 sq. ft.2720 Michelle Park, Lexington, KY 40511
MLS# 25503701Listed by: KENTUCKY LAND AND HOME - Open Sun, 1 to 3pmNew
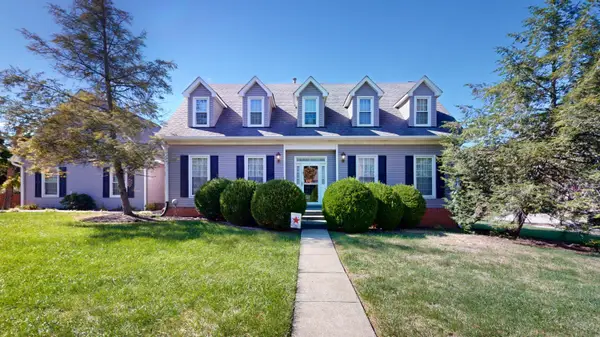 $499,000Active3 beds 4 baths3,594 sq. ft.
$499,000Active3 beds 4 baths3,594 sq. ft.4683 Ironbridge Drive, Lexington, KY 40515
MLS# 25503755Listed by: THE BROKERAGE - New
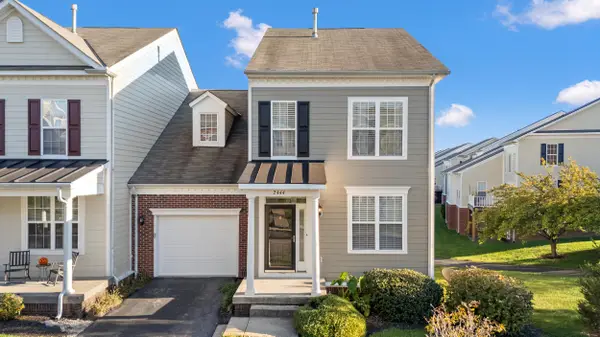 $335,000Active4 beds 3 baths2,696 sq. ft.
$335,000Active4 beds 3 baths2,696 sq. ft.2444 Aristocracy Circle, Lexington, KY 40509
MLS# 25503770Listed by: GUIDE REALTY, INC. - New
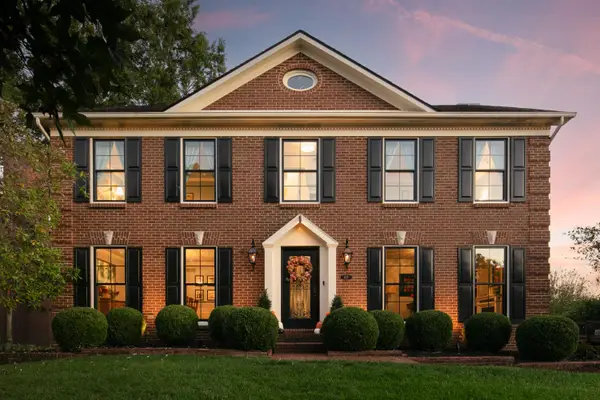 $615,000Active4 beds 4 baths4,001 sq. ft.
$615,000Active4 beds 4 baths4,001 sq. ft.678 Gingermill Lane, Lexington, KY 40509
MLS# 25503784Listed by: THE BROKERAGE - New
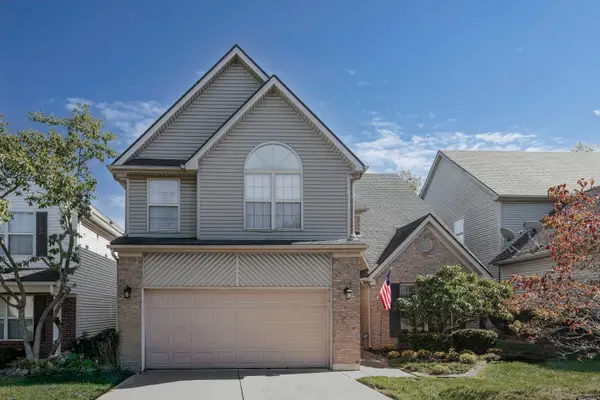 $379,000Active3 beds 3 baths2,056 sq. ft.
$379,000Active3 beds 3 baths2,056 sq. ft.3033 Quaker Hill Lane, Lexington, KY 40509
MLS# 25503758Listed by: RECTOR HAYDEN REALTORS - New
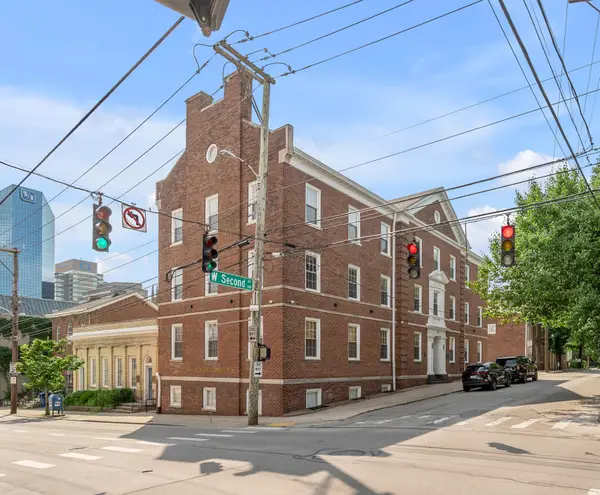 $439,000Active2 beds 2 baths1,727 sq. ft.
$439,000Active2 beds 2 baths1,727 sq. ft.200 W Second Street #300, Lexington, KY 40507
MLS# 25503764Listed by: BLUEGRASS SOTHEBY'S INTERNATIONAL REALTY
