4712 Hartland Parkway, Lexington, KY 40515
Local realty services provided by:ERA Team Realtors
4712 Hartland Parkway,Lexington, KY 40515
$379,900
- 3 Beds
- 3 Baths
- 2,375 sq. ft.
- Single family
- Pending
Listed by:jennifer parsons
Office:re/max elite lexington
MLS#:25501475
Source:KY_LBAR
Price summary
- Price:$379,900
- Price per sq. ft.:$159.96
About this home
This ranch on basement sits on a corner lot and has been fully renovated with modern updates inside and out. Bring your boats, ATVs, and motorcycles—there's room for it all in the expanded 3-car side-entry garage! Inside, you'll love the open floor plan with all-new luxury vinyl plank flooring. The remodeled kitchen showcases new cabinetry, granite countertops, stainless steel appliances, and a spacious island with seating, plus a dining area for everyday meals or entertaining. The first-floor laundry comes equipped with a commercial washer and dryer that stays with the home. The first floor includes a comfortable primary suite plus an additional bedroom. The finished basement features a private bedroom with its own entrance and bath—perfect for guests or multigenerational living—along with a bonus flex room ideal for a home office, gym, or hobby space.
Contact an agent
Home facts
- Year built:1998
- Listing ID #:25501475
- Added:41 day(s) ago
- Updated:October 03, 2025 at 02:44 AM
Rooms and interior
- Bedrooms:3
- Total bathrooms:3
- Full bathrooms:3
- Living area:2,375 sq. ft.
Heating and cooling
- Cooling:Electric
- Heating:Electric
Structure and exterior
- Year built:1998
- Building area:2,375 sq. ft.
- Lot area:0.2 Acres
Schools
- High school:Tates Creek
- Middle school:Tates Creek
- Elementary school:Millcreek
Utilities
- Water:Public
- Sewer:Public Sewer
Finances and disclosures
- Price:$379,900
- Price per sq. ft.:$159.96
New listings near 4712 Hartland Parkway
- New
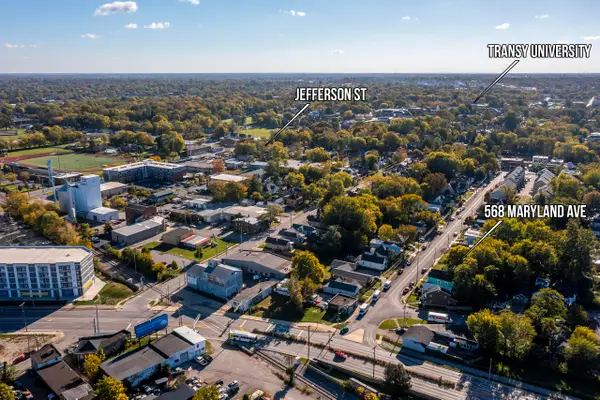 $50,000Active0.04 Acres
$50,000Active0.04 Acres568 Maryland Avenue, Lexington, KY 40508
MLS# 25504812Listed by: THE BROKERAGE - New
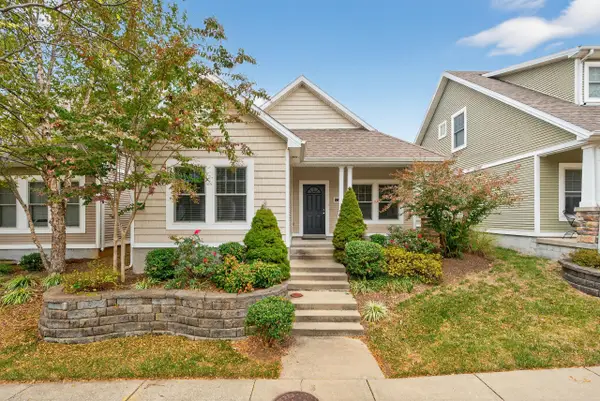 $315,000Active3 beds 2 baths1,242 sq. ft.
$315,000Active3 beds 2 baths1,242 sq. ft.157 Towne Square Park, Lexington, KY 40511
MLS# 25504811Listed by: LEXREALTY - New
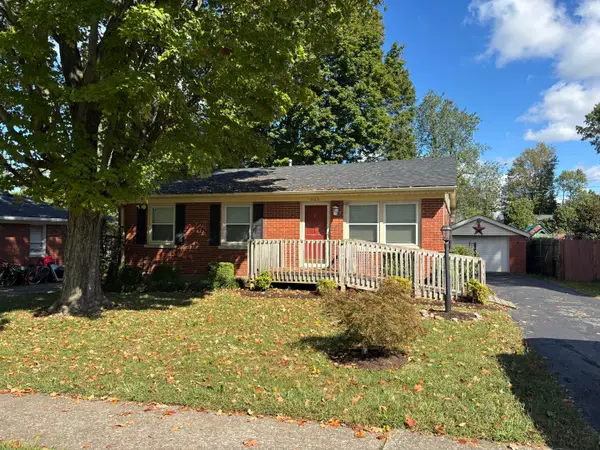 $349,000Active4 beds 2 baths1,603 sq. ft.
$349,000Active4 beds 2 baths1,603 sq. ft.603 Nakomi Drive, Lexington, KY 40503
MLS# 25503715Listed by: RE/MAX ELITE LEXINGTON - Open Sat, 2 to 4pmNew
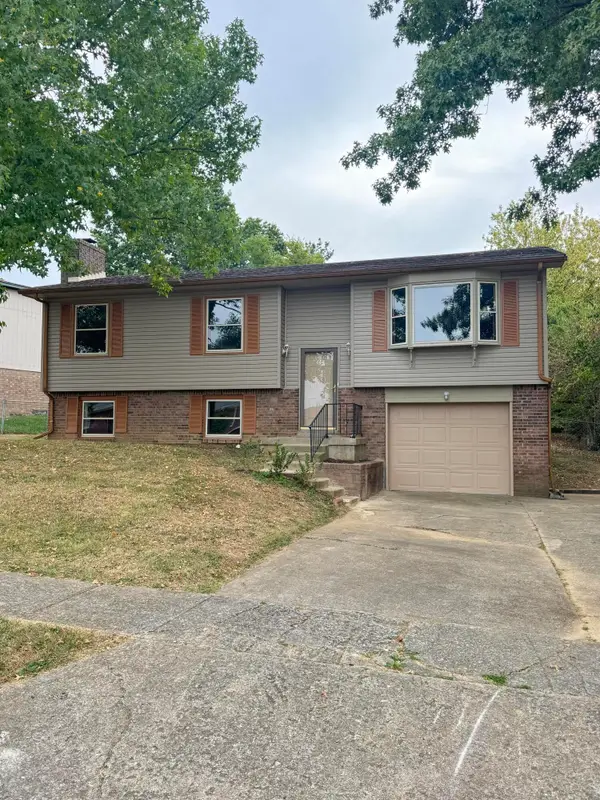 $319,500Active4 beds 2 baths1,821 sq. ft.
$319,500Active4 beds 2 baths1,821 sq. ft.3372 Otter Creek Drive, Lexington, KY 40515
MLS# 25504808Listed by: KELLER WILLIAMS BLUEGRASS REALTY - New
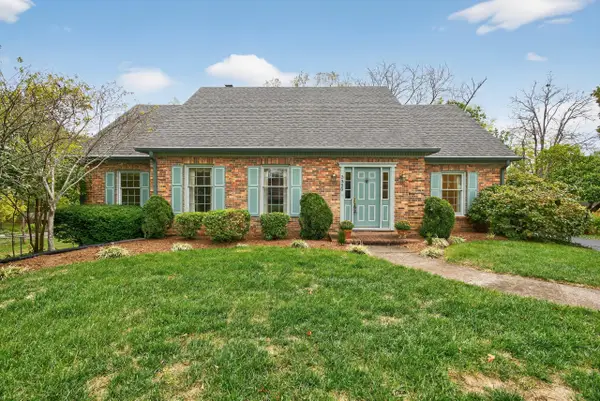 $400,000Active4 beds 3 baths3,371 sq. ft.
$400,000Active4 beds 3 baths3,371 sq. ft.3350 Pimlico Parkway, Lexington, KY 40517
MLS# 25504809Listed by: LIFSTYL REAL ESTATE - New
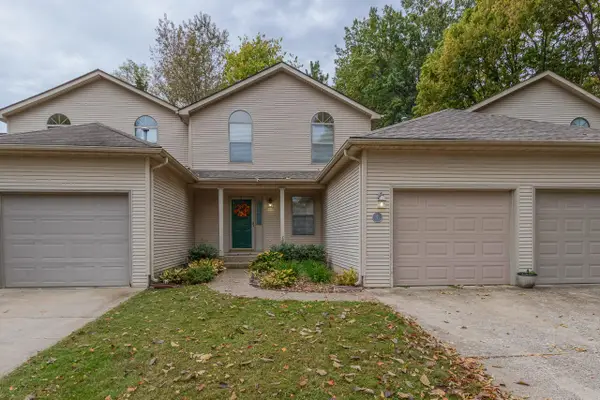 $265,900Active2 beds 3 baths1,424 sq. ft.
$265,900Active2 beds 3 baths1,424 sq. ft.285 Rosemont Garden #T, Lexington, KY 40503
MLS# 25504780Listed by: KASSIE & ASSOCIATES - New
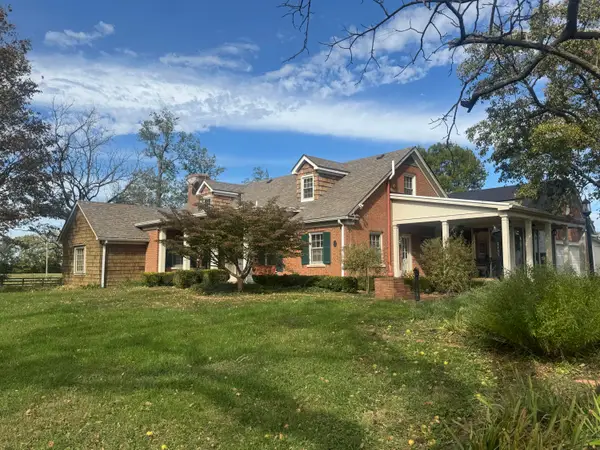 $11,000,000Active5 beds 3 baths3,500 sq. ft.
$11,000,000Active5 beds 3 baths3,500 sq. ft.2680 Newtown Pike, Lexington, KY 40511
MLS# 25504784Listed by: BIEDERMAN REAL ESTATE - New
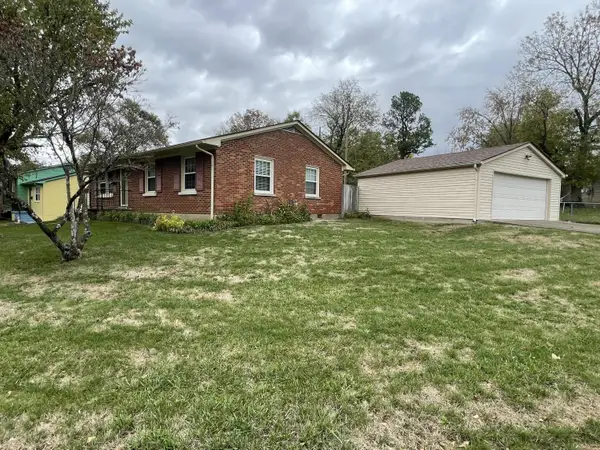 $244,900Active3 beds 2 baths1,094 sq. ft.
$244,900Active3 beds 2 baths1,094 sq. ft.3744 Temple Drive, Lexington, KY 40517
MLS# 25504788Listed by: CRAVENS REALTY - New
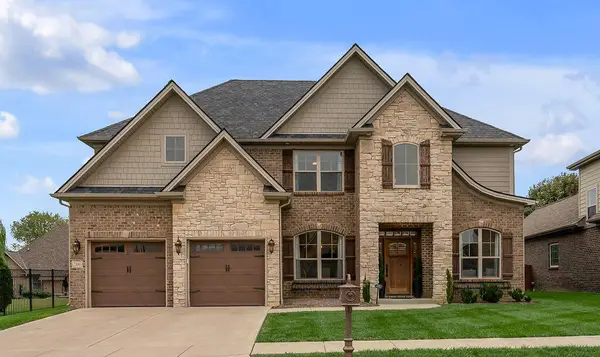 $775,000Active5 beds 4 baths3,101 sq. ft.
$775,000Active5 beds 4 baths3,101 sq. ft.2680 Lucca Place, Lexington, KY 40509
MLS# 25504759Listed by: CHRISTIES INTERNATIONAL REAL ESTATE BLUEGRASS - New
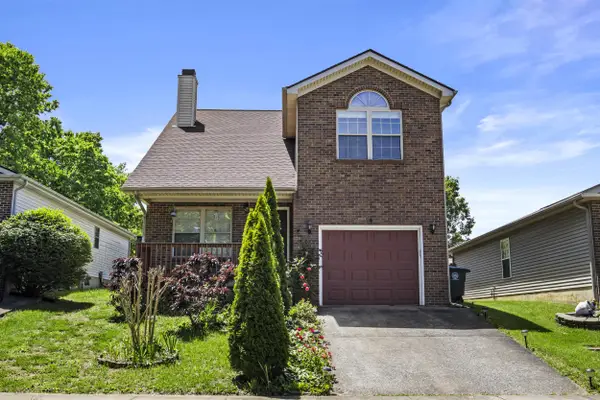 $292,000Active3 beds 3 baths1,362 sq. ft.
$292,000Active3 beds 3 baths1,362 sq. ft.2508 Patrick Henry Way, Lexington, KY 40509
MLS# 25504737Listed by: LIFSTYL REAL ESTATE
