473 Potomac Drive, Lexington, KY 40503
Local realty services provided by:ERA Team Realtors
473 Potomac Drive,Lexington, KY 40503
$389,900
- 4 Beds
- 3 Baths
- 2,161 sq. ft.
- Single family
- Active
Listed by:rachel bentley
Office:keller williams legacy group
MLS#:25505157
Source:KY_LBAR
Price summary
- Price:$389,900
- Price per sq. ft.:$180.43
About this home
Welcome to this beautifully updated Cape Cod-style home, where timeless charm meets modern comfort. Upon entering you'll be greeted by a spacious living room that provides the perfect setting for relaxing or entertaining. Off of the living room, is the kitchen and dining area, which offer a warm, inviting atmosphere with crisp white cabinetry, dark flooring, a built-in china cabinet, and elegant wainscoting.The main level also features a primary suite that serves as a true retreat, including a spacious walk-in closet and an updated full bath conveniently located right off the bedroom. Upstairs, you'll find two generous bedrooms and a full bath, while the partially finished basement adds even more versatility with a theater room, bar or office area, bonus/bedroom, half bath, and a refreshed laundry space. Step outside to enjoy the deck overlooking the fenced-in yard, complete with a pergola ready to create your ideal covered outdoor space—perfect for entertaining, play, or pets. An extended 2-car garage offers plenty of room for parking, storage, or hobbies. Move-in ready and thoughtfully updated — this home is ready to welcome you!
Contact an agent
Home facts
- Year built:1972
- Listing ID #:25505157
- Added:1 day(s) ago
- Updated:November 02, 2025 at 03:56 PM
Rooms and interior
- Bedrooms:4
- Total bathrooms:3
- Full bathrooms:2
- Half bathrooms:1
- Living area:2,161 sq. ft.
Heating and cooling
- Cooling:Electric
- Heating:Electric, Forced Air, Natural Gas
Structure and exterior
- Year built:1972
- Building area:2,161 sq. ft.
- Lot area:0.21 Acres
Schools
- High school:Lafayette
- Middle school:Jessie Clark
- Elementary school:Wellington
Utilities
- Water:Public
- Sewer:Public Sewer
Finances and disclosures
- Price:$389,900
- Price per sq. ft.:$180.43
New listings near 473 Potomac Drive
- New
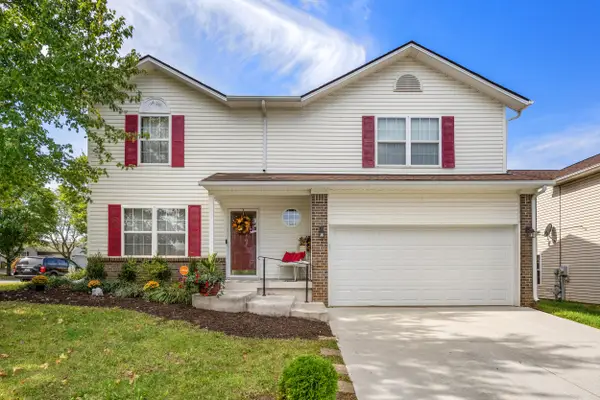 $321,500Active3 beds 3 baths1,828 sq. ft.
$321,500Active3 beds 3 baths1,828 sq. ft.901 Arbor Station Court, Lexington, KY 40511
MLS# 25505158Listed by: CHRISTIES INTERNATIONAL REAL ESTATE BLUEGRASS - New
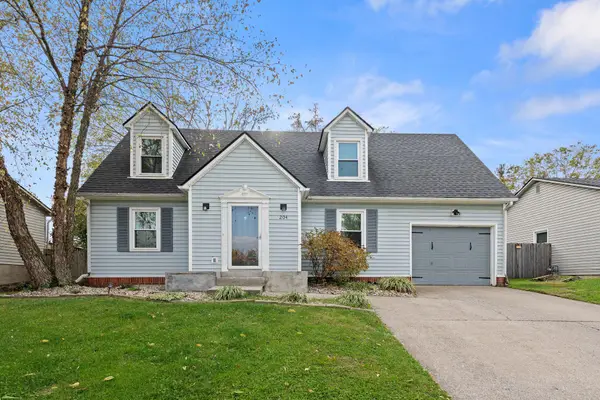 Listed by ERA$315,000Active4 beds 2 baths1,851 sq. ft.
Listed by ERA$315,000Active4 beds 2 baths1,851 sq. ft.204 Pinehurst Court, Lexington, KY 40505
MLS# 25505144Listed by: ERA SELECT REAL ESTATE - New
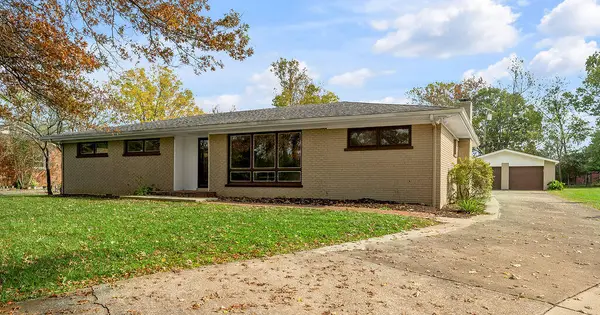 $385,000Active4 beds 2 baths1,798 sq. ft.
$385,000Active4 beds 2 baths1,798 sq. ft.4039 Royster Road, Lexington, KY 40516
MLS# 25505139Listed by: KENTUCKY RESIDENTIAL REAL ESTATE, LLC - New
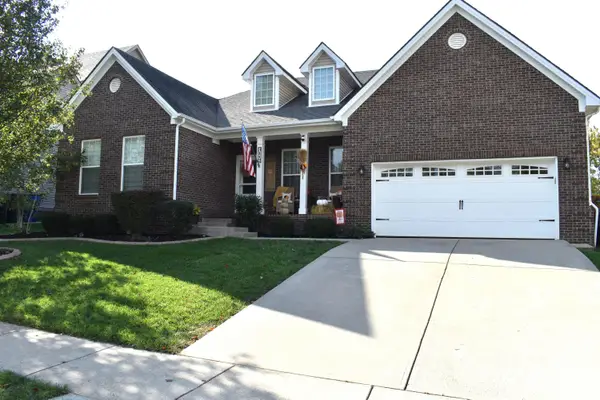 $619,000Active4 beds 3 baths2,721 sq. ft.
$619,000Active4 beds 3 baths2,721 sq. ft.3112 Blackford Parkway, Lexington, KY 40509
MLS# 25505129Listed by: RE/MAX CREATIVE REALTY 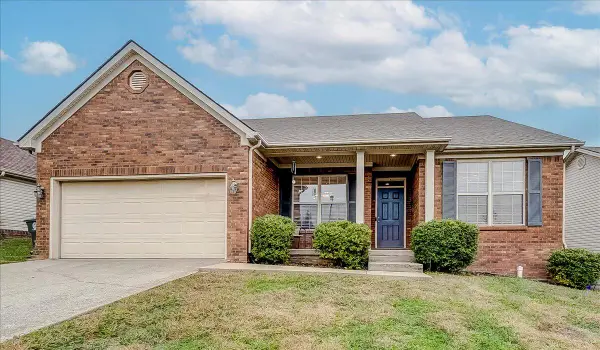 $375,000Pending3 beds 2 baths1,886 sq. ft.
$375,000Pending3 beds 2 baths1,886 sq. ft.593 Southpoint Drive, Lexington, KY 40515
MLS# 25505124Listed by: BLUEGRASS SOTHEBY'S INTERNATIONAL REALTY- Open Sun, 1 to 3pmNew
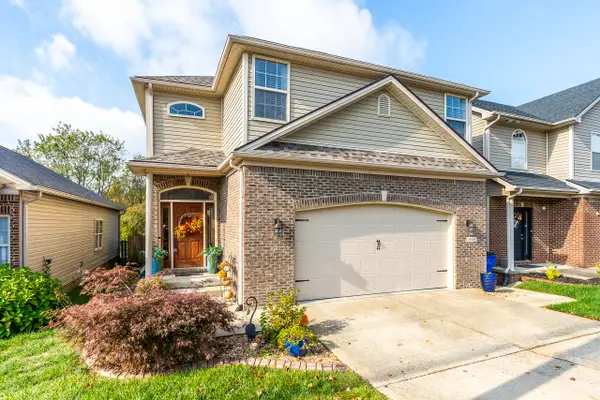 $435,000Active4 beds 3 baths2,250 sq. ft.
$435,000Active4 beds 3 baths2,250 sq. ft.3686 Polo Club Boulevard, Lexington, KY 40509
MLS# 25505125Listed by: LIFSTYL REAL ESTATE - New
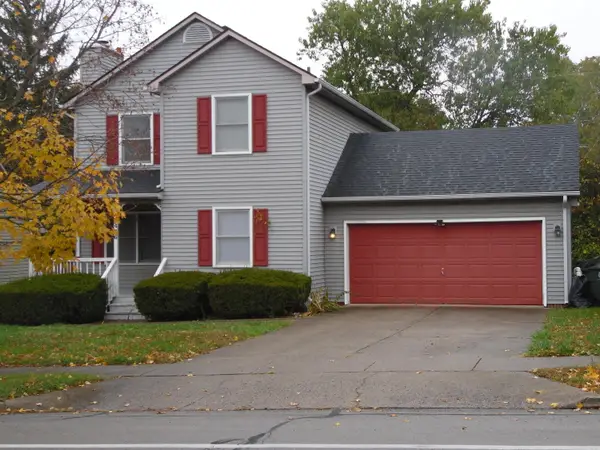 $269,900Active3 beds 3 baths1,488 sq. ft.
$269,900Active3 beds 3 baths1,488 sq. ft.4456 Hartland Parkway, Lexington, KY 40515
MLS# 25505122Listed by: PINNACLE REAL ESTATE GROUP - New
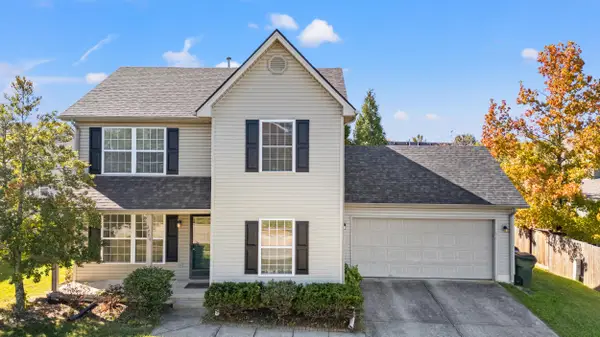 $335,000Active3 beds 3 baths1,600 sq. ft.
$335,000Active3 beds 3 baths1,600 sq. ft.2204 Kenwood Drive, Lexington, KY 40509
MLS# 25505097Listed by: KELLER WILLIAMS BLUEGRASS REALTY - New
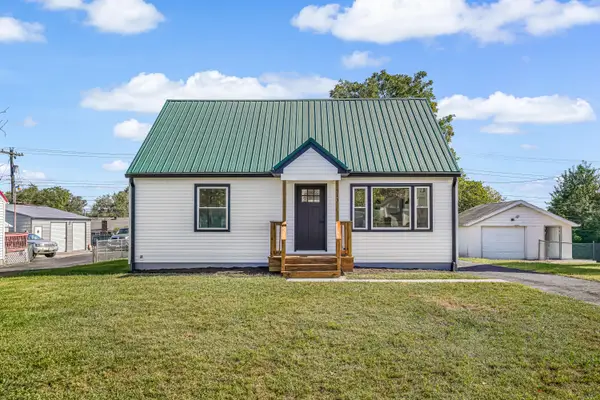 $334,900Active6 beds 2 baths1,670 sq. ft.
$334,900Active6 beds 2 baths1,670 sq. ft.513 Northside Drive, Lexington, KY 40505
MLS# 25505117Listed by: LIFSTYL REAL ESTATE
