481 Lamont Drive, Lexington, KY 40503
Local realty services provided by:ERA Team Realtors
481 Lamont Drive,Lexington, KY 40503
$342,000
- 4 Beds
- 3 Baths
- - sq. ft.
- Single family
- Sold
Listed by: o eve stern
Office: threshold real estate services
MLS#:25019169
Source:KY_LBAR
Sorry, we are unable to map this address
Price summary
- Price:$342,000
About this home
This four-bedroom, two-and-a-half bath ranch is more than a house—it's a place to settle in, feel at ease, and make your own. Step inside and you'll find a light-filled living room anchored by a classic fireplace, the kind that warms both holiday gatherings and quiet evenings. The interiors are beautifully maintained, reflecting their era with care, giving you the rare opportunity to move in right away and update at your own pace. The kitchen, practical and well-kept, opens easily to the flow of the home, making daily life simple and comfortable. Out back, a spacious deck overlooks a private yard where weekends can mean anything from planting vegetables to grilling with friends or just enjoying the peace of your own green retreat. With its single-level layout, everyone has space to breathe while still feeling connected. Just minutes from Southland Drive, you'll have shops, dining, and conveniences close at hand. This home is ready to live in today, while holding all the promise of what you can create tomorrow.
Contact an agent
Home facts
- Year built:1957
- Listing ID #:25019169
- Added:109 day(s) ago
- Updated:December 16, 2025 at 05:55 PM
Rooms and interior
- Bedrooms:4
- Total bathrooms:3
- Full bathrooms:2
- Half bathrooms:1
Heating and cooling
- Cooling:Electric
- Heating:Natural Gas
Structure and exterior
- Year built:1957
Schools
- High school:Lafayette
- Middle school:Jessie Clark
- Elementary school:Clays Mill
Utilities
- Water:Public
- Sewer:Public Sewer
Finances and disclosures
- Price:$342,000
New listings near 481 Lamont Drive
- New
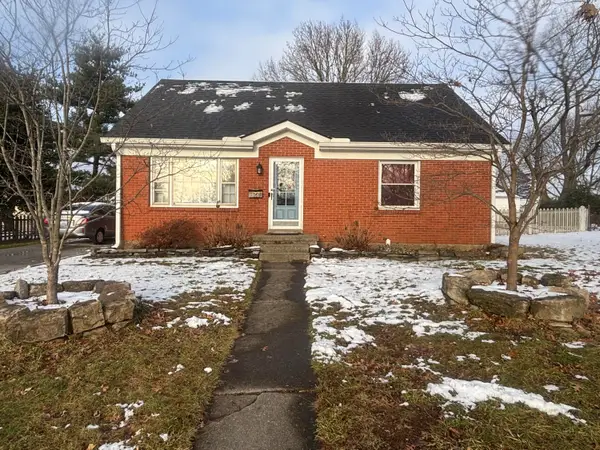 $299,900Active5 beds 2 baths1,685 sq. ft.
$299,900Active5 beds 2 baths1,685 sq. ft.166 Leisure Lane, Lexington, KY 40504
MLS# 25507985Listed by: KY LOCAL - New
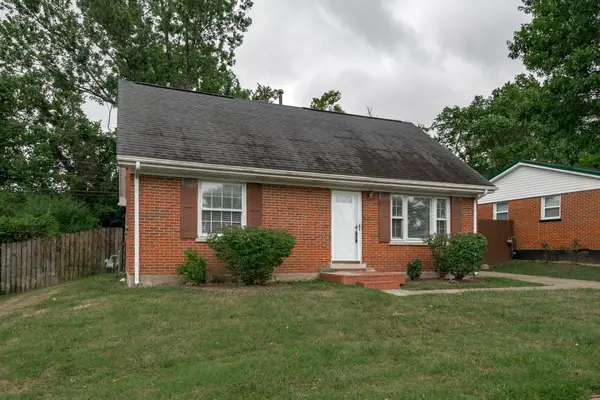 $265,000Active4 beds 2 baths1,190 sq. ft.
$265,000Active4 beds 2 baths1,190 sq. ft.2457 Butternut Hill Court, Lexington, KY 40509
MLS# 25507988Listed by: RE/MAX CREATIVE REALTY - New
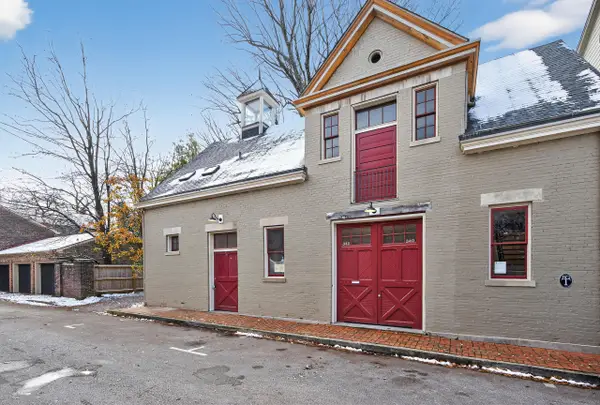 Listed by ERA$1,100,000Active3 beds 3 baths2,967 sq. ft.
Listed by ERA$1,100,000Active3 beds 3 baths2,967 sq. ft.340 New Street, Lexington, KY 40507
MLS# 25507984Listed by: ERA SELECT REAL ESTATE - Open Tue, 11am to 5pmNew
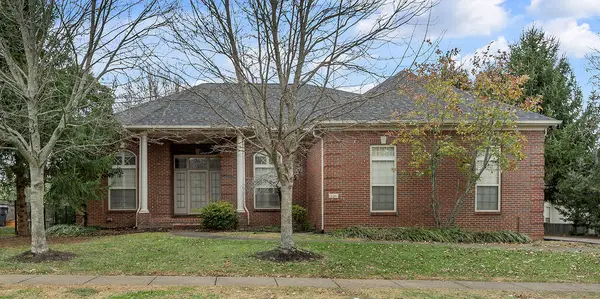 $699,000Active5 beds 4 baths4,242 sq. ft.
$699,000Active5 beds 4 baths4,242 sq. ft.3361 Partridge Lane, Lexington, KY 40513
MLS# 25507983Listed by: KELLER WILLIAMS LEGACY GROUP - New
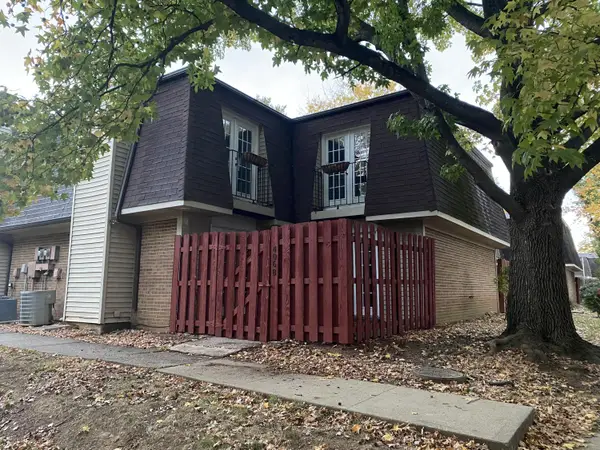 $193,500Active2 beds 2 baths1,214 sq. ft.
$193,500Active2 beds 2 baths1,214 sq. ft.406 Darby Creek Road #B, Lexington, KY 40509
MLS# 25507957Listed by: LIFSTYL REAL ESTATE - New
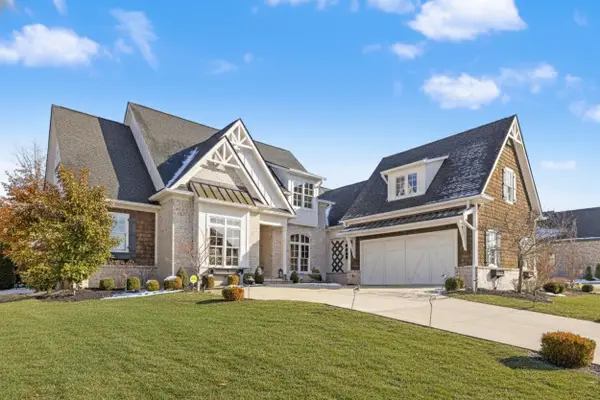 $1,990,000Active4 beds 4 baths3,638 sq. ft.
$1,990,000Active4 beds 4 baths3,638 sq. ft.3096 Bobwhite Trail, Lexington, KY 40509
MLS# 25507919Listed by: THE BROKERAGE - New
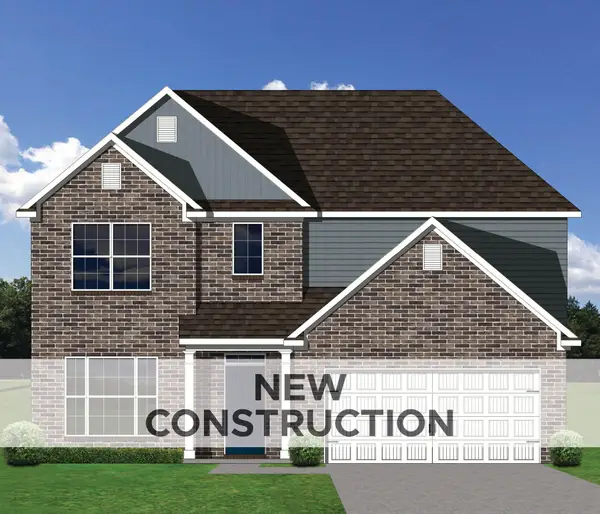 $544,021Active5 beds 3 baths2,764 sq. ft.
$544,021Active5 beds 3 baths2,764 sq. ft.1921 Belhurst Way, Lexington, KY 40509
MLS# 25507931Listed by: CHRISTIES INTERNATIONAL REAL ESTATE BLUEGRASS - New
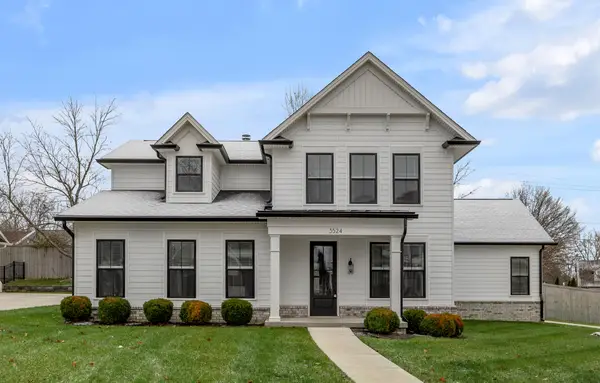 $699,000Active3 beds 4 baths2,549 sq. ft.
$699,000Active3 beds 4 baths2,549 sq. ft.3524 Harper Woods Lane, Lexington, KY 40515
MLS# 25507934Listed by: BLUEGRASS SOTHEBY'S INTERNATIONAL REALTY - New
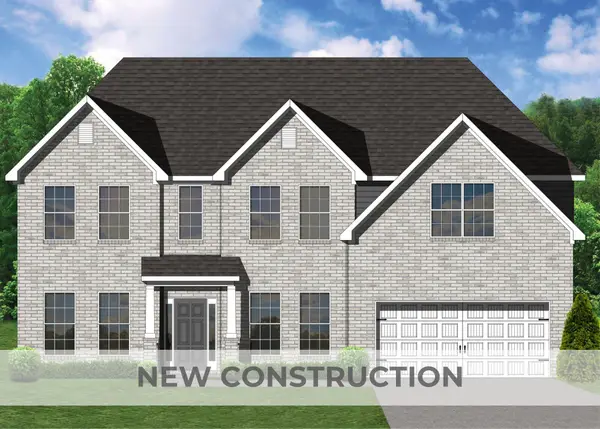 $662,469Active5 beds 4 baths3,572 sq. ft.
$662,469Active5 beds 4 baths3,572 sq. ft.2853 Seneca Lake Road, Lexington, KY 40509
MLS# 25507935Listed by: CHRISTIES INTERNATIONAL REAL ESTATE BLUEGRASS - New
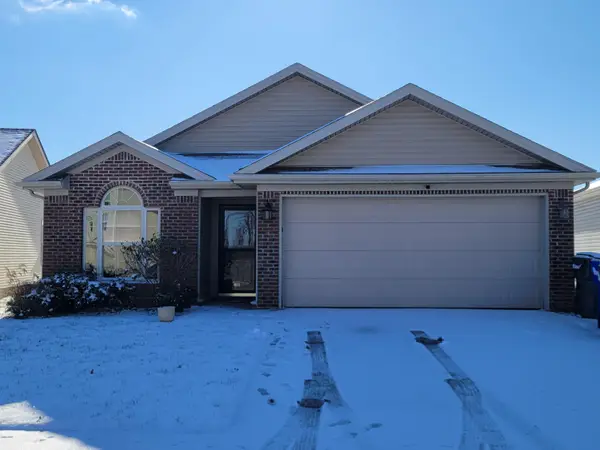 $272,500Active3 beds 2 baths1,530 sq. ft.
$272,500Active3 beds 2 baths1,530 sq. ft.1949 Millbank Road, Lexington, KY 40511
MLS# 25507942Listed by: HENDRICKS REAL ESTATE TEAM
