4824 Waterside Drive, Lexington, KY 40513
Local realty services provided by:ERA Select Real Estate
4824 Waterside Drive,Lexington, KY 40513
$935,000
- 4 Beds
- 6 Baths
- 7,779 sq. ft.
- Single family
- Active
Listed by: frances j hall
Office: rector hayden realtors
MLS#:25016788
Source:KY_LBAR
Price summary
- Price:$935,000
- Price per sq. ft.:$120.2
About this home
OPEN HOUSE Sat 11-15th 1:00-4:00-and Sun 16th 2:00--4:00. This is THE HOUSE FOR YOU if you desire a lakefront lot in beautiful Firebrook Estates close to the new Fountains shopping center and the much-desired Dunbar High School. Meet friends at the club house, pool & tennis courts. The professionally measured 7,779 sq ft home appraised for 1,000,000. 4 bedrooms & 4 bonus rooms. The 1st floor master suite is inviting with a fireplace and private balcony overlooking the lake. The great room has a lg. stone fireplace. Doors lead to a 3-tier deck with lower patio. The kitchen's raised breakfast area overlooks the peaceful lake. The lower-level apartment offers a kitchen, bath, fireplace, bar, rec room, 2 bonus rooms, of which both are used as non-compliant bedrooms (no windows), and a sunroom with a beautiful view overlooking the lake through the bay window and glass panel door that leads to the patio and back yard. Good size workshop for the handyman. Keep the grass watered with an irrigation system.
Contact an agent
Home facts
- Year built:1990
- Listing ID #:25016788
- Added:182 day(s) ago
- Updated:February 12, 2026 at 03:41 PM
Rooms and interior
- Bedrooms:4
- Total bathrooms:6
- Full bathrooms:4
- Half bathrooms:2
- Living area:7,779 sq. ft.
Heating and cooling
- Cooling:Electric, Zoned
- Heating:Forced Air, Natural Gas
Structure and exterior
- Year built:1990
- Building area:7,779 sq. ft.
Schools
- High school:Dunbar
- Middle school:Beaumont
- Elementary school:Garden Springs
Utilities
- Water:Public
- Sewer:Public Sewer
Finances and disclosures
- Price:$935,000
- Price per sq. ft.:$120.2
New listings near 4824 Waterside Drive
- New
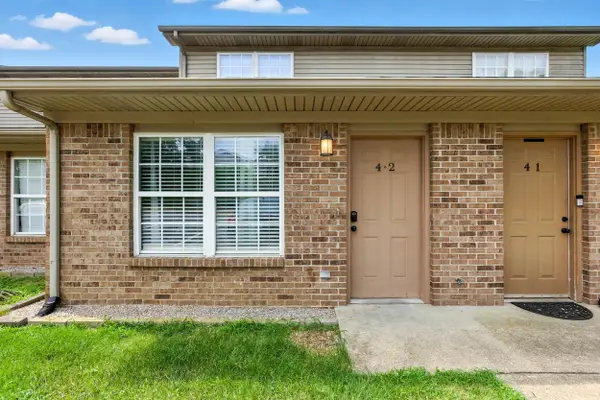 $205,000Active3 beds 2 baths1,232 sq. ft.
$205,000Active3 beds 2 baths1,232 sq. ft.1100 Horsemans Lane #42, Lexington, KY 40504
MLS# 26002474Listed by: WEESNER PROPERTIES, INC. - New
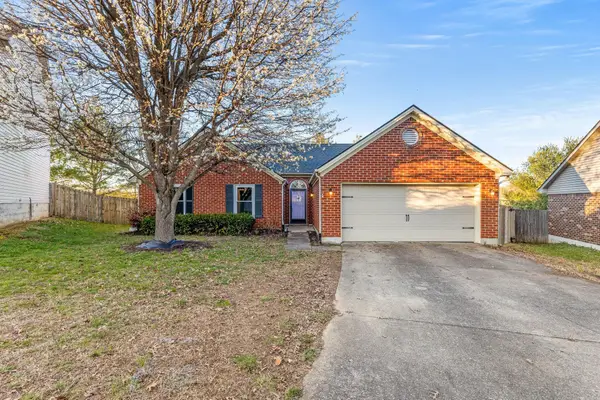 $339,900Active3 beds 2 baths1,406 sq. ft.
$339,900Active3 beds 2 baths1,406 sq. ft.1280 Kennecott Way, Lexington, KY 40514
MLS# 26002257Listed by: KELLER WILLIAMS LEGACY GROUP - New
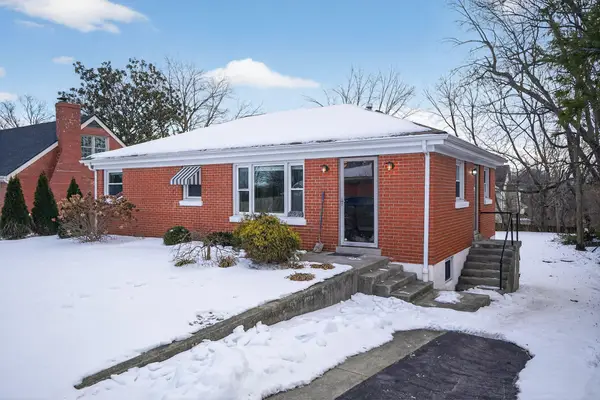 $260,000Active3 beds 1 baths988 sq. ft.
$260,000Active3 beds 1 baths988 sq. ft.2564 Millbrook Drive, Lexington, KY 40503
MLS# 26002442Listed by: LIFSTYL REAL ESTATE - Open Thu, 5 to 6:30pmNew
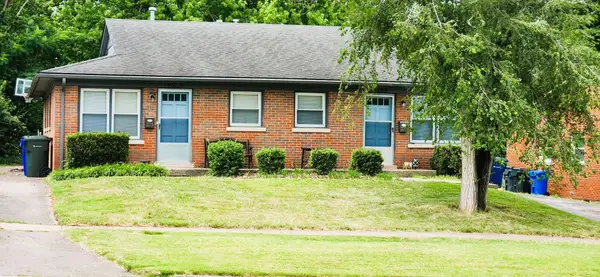 $249,900Active4 beds 2 baths1,560 sq. ft.
$249,900Active4 beds 2 baths1,560 sq. ft.2245 Alexandria Drive, Lexington, KY 40504
MLS# 26002427Listed by: BUILDING THE BLUEGRASS REALTY - New
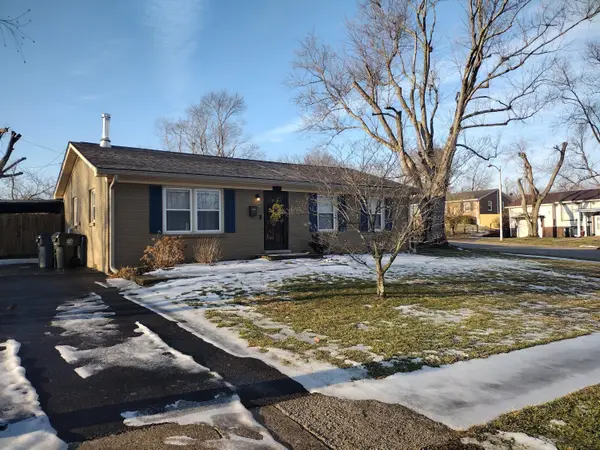 $284,900Active4 beds 2 baths1,614 sq. ft.
$284,900Active4 beds 2 baths1,614 sq. ft.322 Nottingham Road, Lexington, KY 40517
MLS# 26002428Listed by: COLD HARBOR REALTY - New
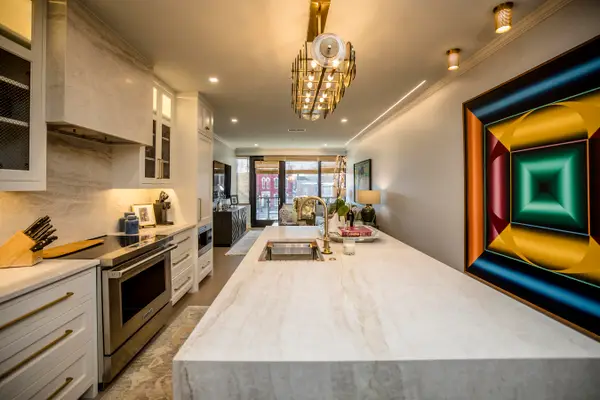 $1,075,000Active2 beds 3 baths1,387 sq. ft.
$1,075,000Active2 beds 3 baths1,387 sq. ft.106 W Vine Street #405, Lexington, KY 40507
MLS# 26002430Listed by: BLACK CROW REAL ESTATE - New
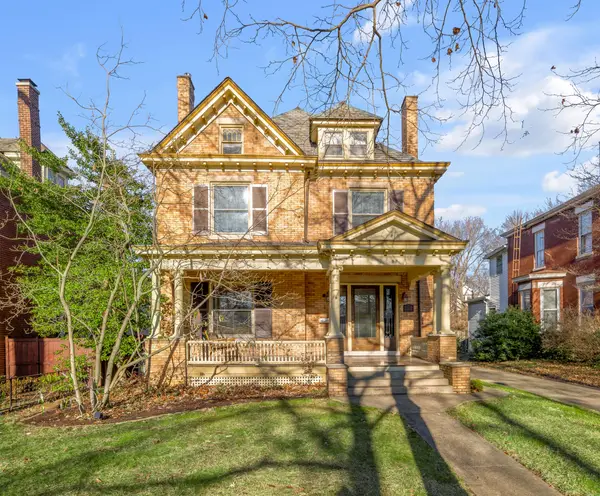 $899,900Active5 beds 2 baths3,110 sq. ft.
$899,900Active5 beds 2 baths3,110 sq. ft.325 Transylvania Park, Lexington, KY 40508
MLS# 26002415Listed by: BLUEGRASS SOTHEBY'S INTERNATIONAL REALTY - New
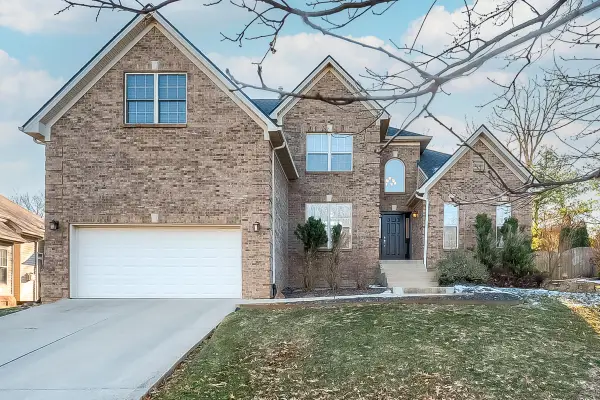 $499,900Active4 beds 3 baths2,564 sq. ft.
$499,900Active4 beds 3 baths2,564 sq. ft.2217 Sunningdale Drive, Lexington, KY 40509
MLS# 26002420Listed by: BLUEGRASS SOTHEBY'S INTERNATIONAL REALTY - Open Sun, 2 to 4pmNew
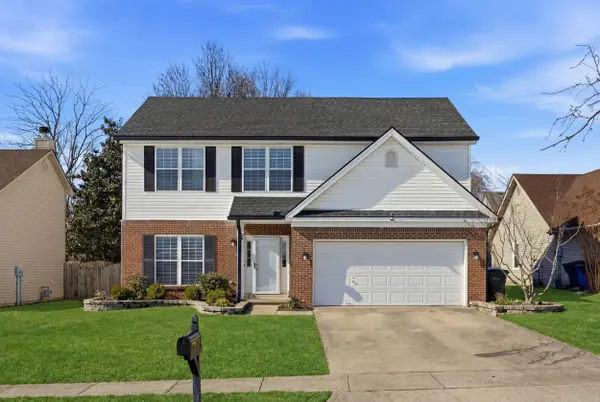 $370,000Active4 beds 3 baths2,020 sq. ft.
$370,000Active4 beds 3 baths2,020 sq. ft.344 Valley Brook Drive, Lexington, KY 40511
MLS# 26002411Listed by: THE BROKERAGE - New
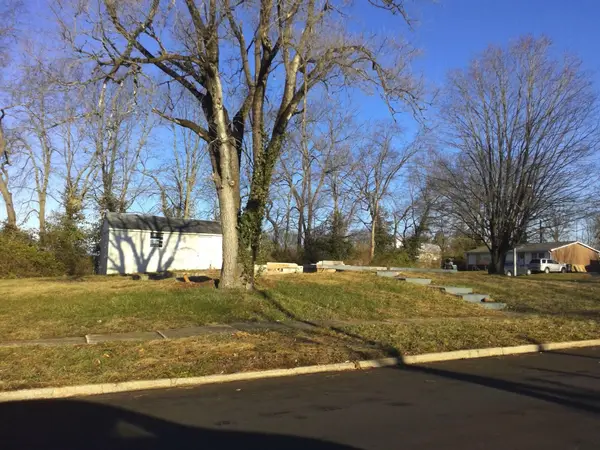 $100,000Active0.49 Acres
$100,000Active0.49 Acres2339 Pierson Drive, Lexington, KY 40505
MLS# 26002399Listed by: RED 1 REALTY

