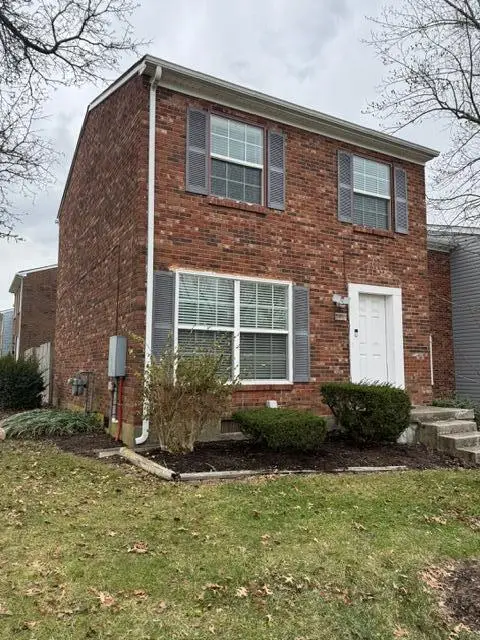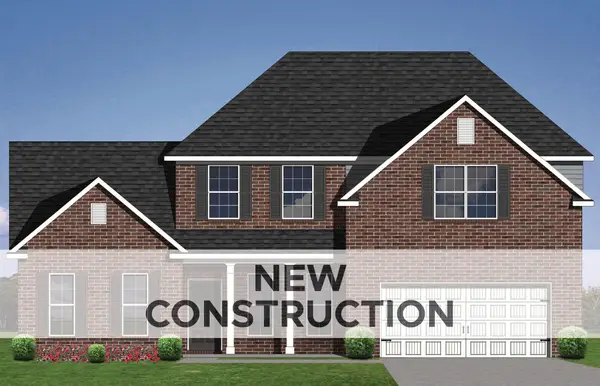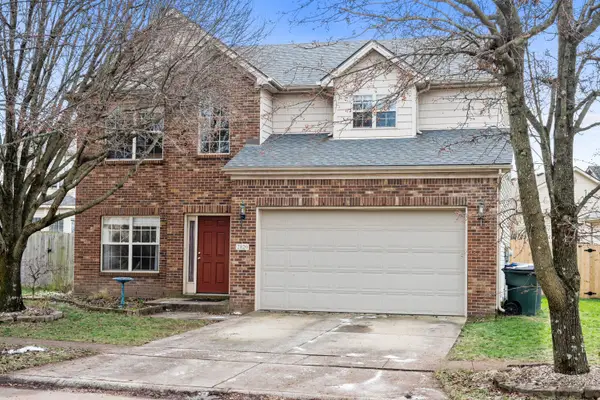4858 Hartland Parkway, Lexington, KY 40515
Local realty services provided by:ERA Select Real Estate
4858 Hartland Parkway,Lexington, KY 40515
$790,000
- 6 Beds
- 4 Baths
- 5,540 sq. ft.
- Single family
- Active
Listed by: kitty g lane
Office: bluegrass sotheby's international realty
MLS#:25019027
Source:KY_LBAR
Price summary
- Price:$790,000
- Price per sq. ft.:$142.6
About this home
Outstanding Stately 2 Story on a beautiful lot in desirable Hartland across from the Estates. With over 5500 sf, this home boasts 4, possible 6 Bedrooms and 3.5 Baths, a 2 Story Marble Entry, Family Room with Stacked Stone Fireplace and Built-ins, a Wet Bar with Cabinetry, Eat-in Kitchen with Granite Island, First floor Laundry, Florida Room and Formal Dining Room with Built-ins. The 2nd floor does not disappoint with a large landing, 3 generously sized Bedrooms and Full Bath, a Primary suite with 10.5 feet ceiling and large vaulted bath with updated tiled shower. The lower level has a large Rec Room, Wet Bar, Built-ins, 2 additional bedrooms (no windows), full Bath and unfinished storage area. The outside features a large, covered deck with skylights overlooking the beautiful yard & mature trees. Some of the additional features include 9 foot ceilings on the 1st level, hardwood on the 1st and 2nd floors, nice mouldings and trim, an updated roof, HVAC systems, Water Heater and more. Newly refinished Rec room with fresh paint and lvp flooring. Don't miss seeing this beautiful home.
Contact an agent
Home facts
- Year built:1989
- Listing ID #:25019027
- Added:113 day(s) ago
- Updated:December 17, 2025 at 07:24 PM
Rooms and interior
- Bedrooms:6
- Total bathrooms:4
- Full bathrooms:3
- Half bathrooms:1
- Living area:5,540 sq. ft.
Heating and cooling
- Cooling:Electric, Zoned
- Heating:Forced Air, Natural Gas, Zoned
Structure and exterior
- Year built:1989
- Building area:5,540 sq. ft.
- Lot area:0.34 Acres
Schools
- High school:Tates Creek
- Middle school:Tates Creek
- Elementary school:Millcreek
Utilities
- Water:Public
- Sewer:Public Sewer
Finances and disclosures
- Price:$790,000
- Price per sq. ft.:$142.6
New listings near 4858 Hartland Parkway
- New
 $735,000Active4 beds 4 baths3,898 sq. ft.
$735,000Active4 beds 4 baths3,898 sq. ft.2605 Mccaw Court, Lexington, KY 40513
MLS# 25508168Listed by: RECTOR HAYDEN REALTORS - New
 $149,900Active3 beds 2 baths1,080 sq. ft.
$149,900Active3 beds 2 baths1,080 sq. ft.292 Osage Court, Lexington, KY 40509
MLS# 25508163Listed by: COMMONWEALTH REAL ESTATE PROFESSIONALS  $531,555Pending4 beds 4 baths2,942 sq. ft.
$531,555Pending4 beds 4 baths2,942 sq. ft.2848 Seneca Lk Road, Lexington, KY 40509
MLS# 25508155Listed by: CHRISTIES INTERNATIONAL REAL ESTATE BLUEGRASS $750,210Pending5 beds 5 baths4,038 sq. ft.
$750,210Pending5 beds 5 baths4,038 sq. ft.733 Shady Cove, Lexington, KY 40515
MLS# 25508150Listed by: CHRISTIES INTERNATIONAL REAL ESTATE BLUEGRASS- New
 $330,000Active3 beds 3 baths1,959 sq. ft.
$330,000Active3 beds 3 baths1,959 sq. ft.2820 Michelle Park, Lexington, KY 40511
MLS# 25508146Listed by: LPT REALTY  $538,300Pending4 beds 3 baths2,819 sq. ft.
$538,300Pending4 beds 3 baths2,819 sq. ft.3460 Night Heron Way, Lexington, KY 40515
MLS# 25508138Listed by: CHRISTIES INTERNATIONAL REAL ESTATE BLUEGRASS $514,740Pending4 beds 3 baths2,651 sq. ft.
$514,740Pending4 beds 3 baths2,651 sq. ft.3456 Night Heron Way, Lexington, KY 40515
MLS# 25508141Listed by: CHRISTIES INTERNATIONAL REAL ESTATE BLUEGRASS- Open Sat, 1 to 3pmNew
 $250,000Active3 beds 1 baths1,134 sq. ft.
$250,000Active3 beds 1 baths1,134 sq. ft.3361 Mount Foraker Drive, Lexington, KY 40515
MLS# 25508118Listed by: BUILDING THE BLUEGRASS REALTY - Open Sun, 1 to 3pmNew
 $209,900Active4 beds 1 baths1,249 sq. ft.
$209,900Active4 beds 1 baths1,249 sq. ft.1909 Deep Glen Court, Lexington, KY 40505
MLS# 25508048Listed by: THE AGENCY - New
 $132,900Active1 beds 1 baths601 sq. ft.
$132,900Active1 beds 1 baths601 sq. ft.2121 Nicholasville Road #Unit 606, Lexington, KY 40503
MLS# 25508081Listed by: LISTWITHFREEDOM.COM
