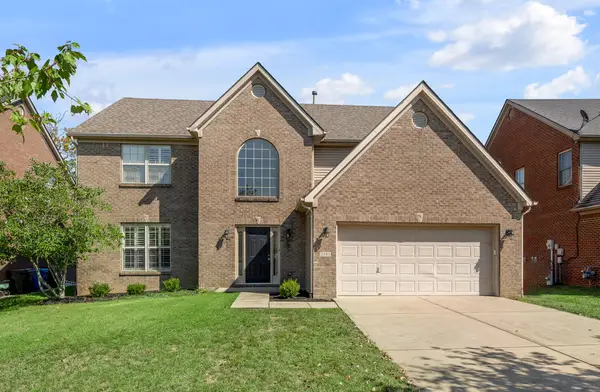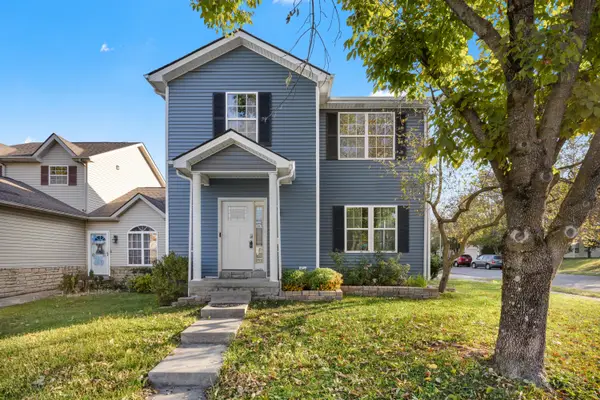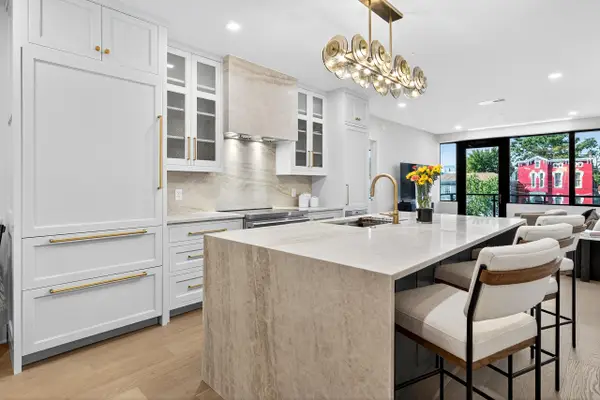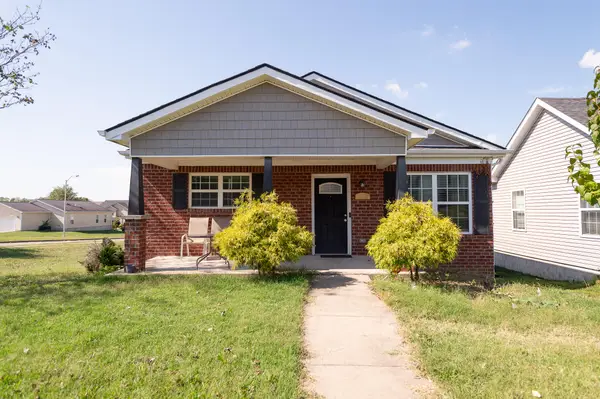500 Laketower Drive #12, Lexington, KY 40502
Local realty services provided by:ERA Team Realtors
500 Laketower Drive #12,Lexington, KY 40502
$295,000
- 3 Beds
- 3 Baths
- 1,678 sq. ft.
- Townhouse
- Pending
Listed by:meredith s walker
Office:bluegrass sotheby's international realty
MLS#:25018596
Source:KY_LBAR
Price summary
- Price:$295,000
- Price per sq. ft.:$175.8
About this home
Welcome to LakeShore Village, the best kept secret and value in 40502 with LAKE ACCESS! Charming, sophisticated end unit, updated and move-in ready. The sunny updated kitchen is open to the great room with a cozy brick fireplace. An additional spacious common room (which could be a dining room), window filled foyer and powder room on the first floor. Three nice size bedrooms on the second floor including a primary suite. Both bathrooms are updated and the laundry facilities on the second floor add time saving convenience. Lush well manicured development with the association taking care of the common area landscaping and maintenance and with a new roof, HVAC and water heater the inside of the unit is in excellent, worry free shape as well. An outside oasis on the private stamped concrete patio perfect for al fresco dining, morning coffee or just quite enjoyment right outside your backdoor! Not only that, bring your kayak, paddle board and enjoy all that LAKE LIFE has to offer. Prefer your swimming with more chlorine? Enjoy the view of the lake at the private POOL for residents and their guests only. Come for the low maintenance, privacy and location and the Lake Vibes come for free!
Contact an agent
Home facts
- Year built:1976
- Listing ID #:25018596
- Added:45 day(s) ago
- Updated:September 24, 2025 at 06:47 PM
Rooms and interior
- Bedrooms:3
- Total bathrooms:3
- Full bathrooms:2
- Half bathrooms:1
- Living area:1,678 sq. ft.
Heating and cooling
- Cooling:Electric, Heat Pump
- Heating:Electric, Heat Pump
Structure and exterior
- Year built:1976
- Building area:1,678 sq. ft.
- Lot area:0.06 Acres
Schools
- High school:Henry Clay
- Middle school:Morton
- Elementary school:Cassidy
Utilities
- Water:Public
- Sewer:Public Sewer
Finances and disclosures
- Price:$295,000
- Price per sq. ft.:$175.8
New listings near 500 Laketower Drive #12
- New
 $255,000Active3 beds 2 baths1,323 sq. ft.
$255,000Active3 beds 2 baths1,323 sq. ft.1625 Raleigh Road, Lexington, KY 40505
MLS# 25502569Listed by: UNITED REAL ESTATE BLUEGRASS - New
 $489,900Active4 beds 3 baths2,055 sq. ft.
$489,900Active4 beds 3 baths2,055 sq. ft.1740 Battery Street, Lexington, KY 40509
MLS# 25503025Listed by: BLUEGRASS SOTHEBY'S INTERNATIONAL REALTY - New
 $310,000Active4 beds 2 baths2,020 sq. ft.
$310,000Active4 beds 2 baths2,020 sq. ft.546 Mt Tabor Road, Lexington, KY 40517
MLS# 25503029Listed by: HENDRICKS REAL ESTATE TEAM - New
 $525,000Active4 beds 3 baths2,598 sq. ft.
$525,000Active4 beds 3 baths2,598 sq. ft.2105 Twain Ridge Drive, Lexington, KY 40514
MLS# 25503020Listed by: BLUEGRASS SOTHEBY'S INTERNATIONAL REALTY - New
 $499,000Active2 beds 2 baths2,618 sq. ft.
$499,000Active2 beds 2 baths2,618 sq. ft.2920 Eastbrook Court, Lexington, KY 40502
MLS# 25503021Listed by: BLUEGRASS SOTHEBY'S INTERNATIONAL REALTY - New
 $285,000Active3 beds 3 baths1,568 sq. ft.
$285,000Active3 beds 3 baths1,568 sq. ft.2425 Danby Woods Circle, Lexington, KY 40509
MLS# 25503013Listed by: KELLER WILLIAMS COMMONWEALTH - New
 $895,000Active2 beds 3 baths1,377 sq. ft.
$895,000Active2 beds 3 baths1,377 sq. ft.106 W Vine Street #405, Lexington, KY 40507
MLS# 25502527Listed by: THE BROKERAGE - New
 $240,000Active4 beds 2 baths1,334 sq. ft.
$240,000Active4 beds 2 baths1,334 sq. ft.1801 Russell Cave Road, Lexington, KY 40505
MLS# 25503009Listed by: KY LOCAL - New
 $125,000Active1 beds 1 baths797 sq. ft.
$125,000Active1 beds 1 baths797 sq. ft.334 Oak Street, Lexington, KY 40508
MLS# 25503007Listed by: GUIDE REALTY, INC. - New
 $339,000Active4 beds 2 baths1,844 sq. ft.
$339,000Active4 beds 2 baths1,844 sq. ft.3506 Birkenhead Court, Lexington, KY 40503
MLS# 25501970Listed by: THE LOCAL AGENTS
