500 Laketower Drive #34, Lexington, KY 40502
Local realty services provided by:ERA Select Real Estate
Listed by: sheridan a sims, g dustin warren
Office: keller williams commonwealth
MLS#:26002999
Source:KY_LBAR
Price summary
- Price:$245,000
- Price per sq. ft.:$140.64
- Monthly HOA dues:$352
About this home
Welcome home to lakeside living at its finest! This beautifully updated 2 bedroom, 1.5 bath townhome combines comfort, character, and convenience in every detail. Step inside to a spacious foyer with ample storage, leading into a dramatic two-story living room filled with natural light and warmth. The kitchen is both stylish and functional, featuring a gas range, abundant counter space, and an adjacent pantry for easy organization. The open-concept flow connects the kitchen to the dining, family and living rooms, where a charming bar offers the perfect spot for casual dining or entertaining guests. Relax in the cozy family room beside the gas-starter fireplace, or step outside to your private patio retreat, recently updated and designed with both covered and uncovered areas ideal for grilling, entertaining, or enjoying peaceful evenings outdoors. Upstairs, you'll find two spacious bedrooms with generous closets and a beautifully updated full bath featuring a dual-sink vanity. With its inviting layout, thoughtful updates, and lakeside community setting, this townhome offers the perfect blend of functionality and relaxation, ready for you to move right in and start enjoying! Additional highlights include a convenient main-level half bath, plenty of storage, and covered parking just steps from your front door, with plenty of guest parking available. Enjoy low-maintenance living with a serene lakeside setting, modern updates, and inviting spaces throughout, the perfect place to call home.
Contact an agent
Home facts
- Year built:1976
- Listing ID #:26002999
- Added:113 day(s) ago
- Updated:February 19, 2026 at 09:47 PM
Rooms and interior
- Bedrooms:2
- Total bathrooms:2
- Full bathrooms:1
- Half bathrooms:1
- Living area:1,742 sq. ft.
Heating and cooling
- Cooling:Electric, Heat Pump
- Heating:Forced Air, Natural Gas
Structure and exterior
- Year built:1976
- Building area:1,742 sq. ft.
- Lot area:0.06 Acres
Schools
- High school:Henry Clay
- Middle school:Morton
- Elementary school:Cassidy
Utilities
- Water:Public
- Sewer:Public Sewer
Finances and disclosures
- Price:$245,000
- Price per sq. ft.:$140.64
New listings near 500 Laketower Drive #34
- New
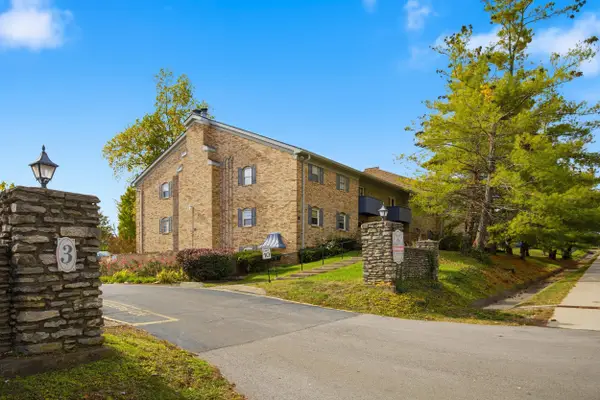 $144,500Active2 beds 2 baths968 sq. ft.
$144,500Active2 beds 2 baths968 sq. ft.1068 Armstrong Mill Road #A, Lexington, KY 40517
MLS# 26003003Listed by: CHRISTIES INTERNATIONAL REAL ESTATE BLUEGRASS - New
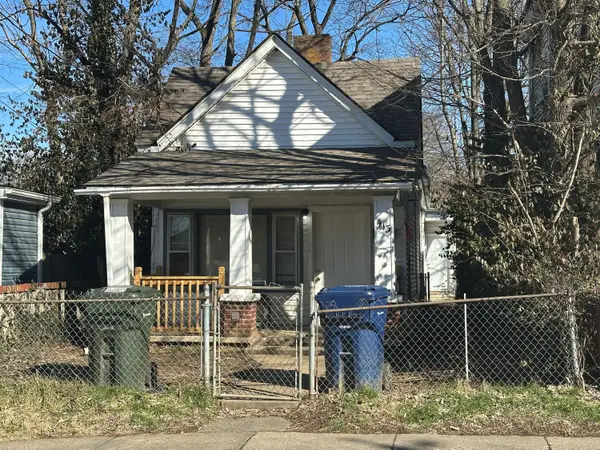 $99,500Active2 beds 1 baths1,128 sq. ft.
$99,500Active2 beds 1 baths1,128 sq. ft.413 E Fourth Street, Lexington, KY 40508
MLS# 26002988Listed by: MODERN REAL ESTATE, INC - New
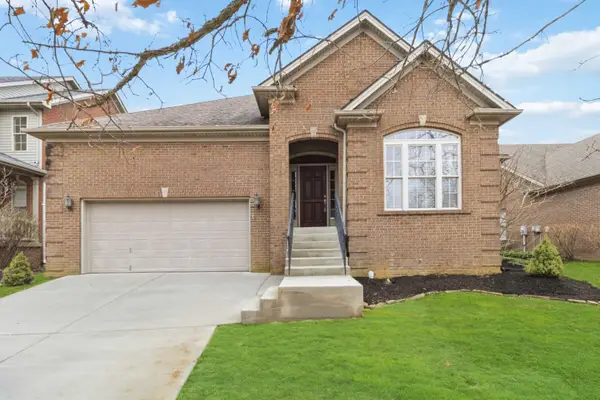 $539,000Active3 beds 4 baths4,166 sq. ft.
$539,000Active3 beds 4 baths4,166 sq. ft.824 Livania Lane, Lexington, KY 40509
MLS# 26002994Listed by: FOUR SEASONS REALTY 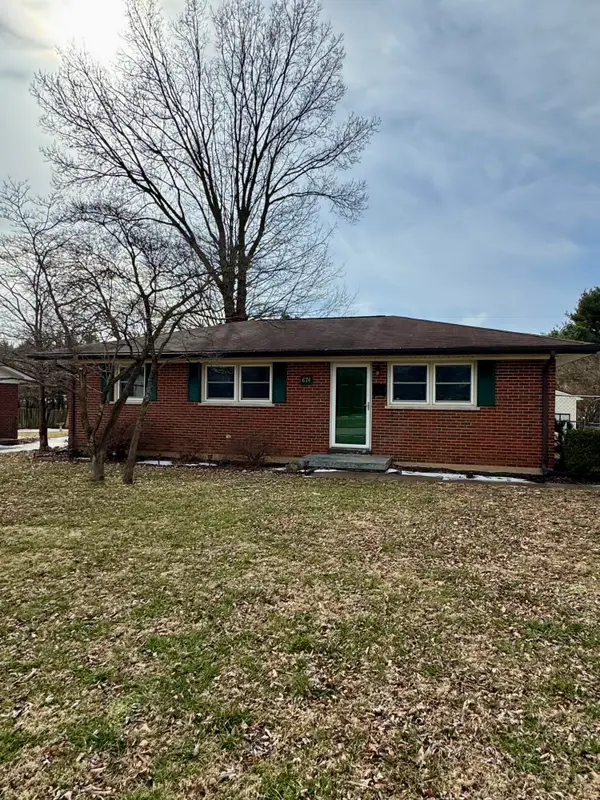 $219,000Pending3 beds 1 baths1,025 sq. ft.
$219,000Pending3 beds 1 baths1,025 sq. ft.674 Leslie Court, Lexington, KY 40505
MLS# 26002967Listed by: UNITED REAL ESTATE BLUEGRASS- New
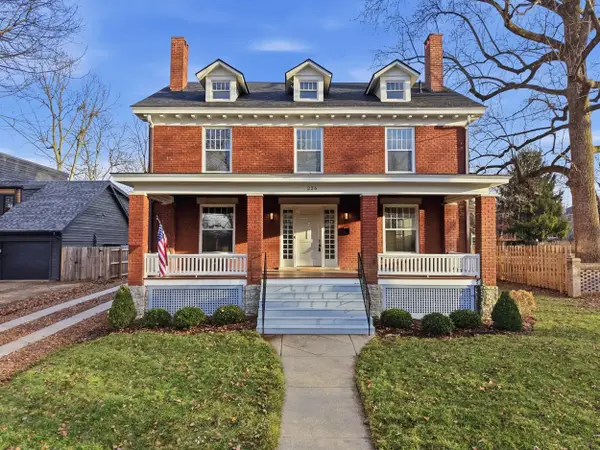 $1,595,000Active5 beds 4 baths3,916 sq. ft.
$1,595,000Active5 beds 4 baths3,916 sq. ft.236 Clay Avenue, Lexington, KY 40502
MLS# 26002961Listed by: KIRKPATRICK & COMPANY - New
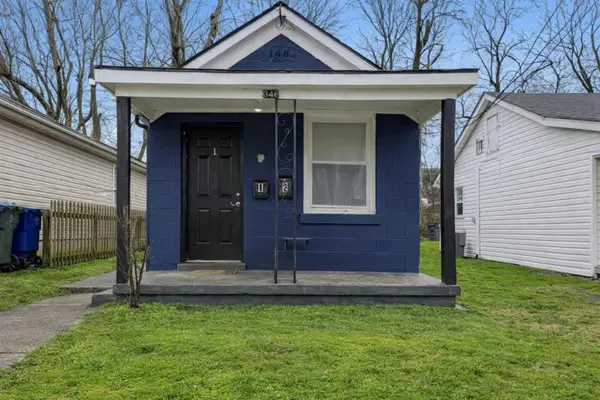 $169,000Active2 beds 2 baths1,134 sq. ft.
$169,000Active2 beds 2 baths1,134 sq. ft.346 E 2nd Street, Lexington, KY 40508
MLS# 26002966Listed by: LIFSTYL REAL ESTATE - New
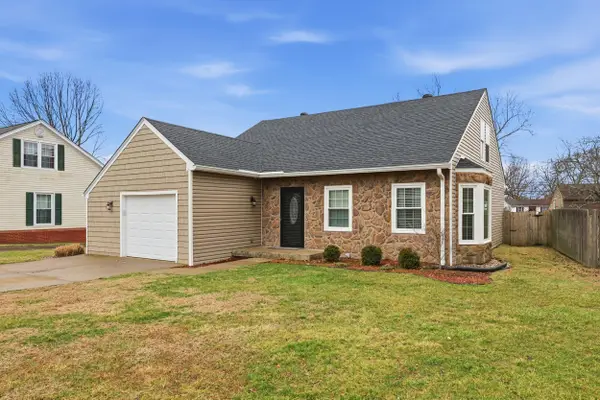 $342,000Active3 beds 3 baths1,651 sq. ft.
$342,000Active3 beds 3 baths1,651 sq. ft.1120 Wood Ridge Road, Lexington, KY 40514
MLS# 26002972Listed by: LIFSTYL REAL ESTATE - New
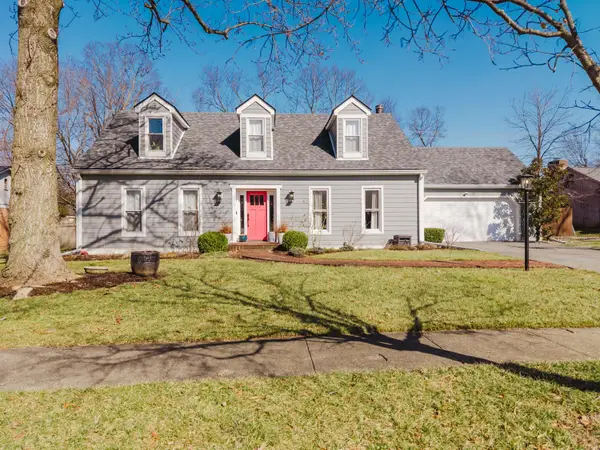 $610,000Active4 beds 3 baths2,895 sq. ft.
$610,000Active4 beds 3 baths2,895 sq. ft.2009 Bamboo Drive, Lexington, KY 40513
MLS# 26002975Listed by: NOEL AUCTIONEERS AND REAL ESTATE ADVISORS - New
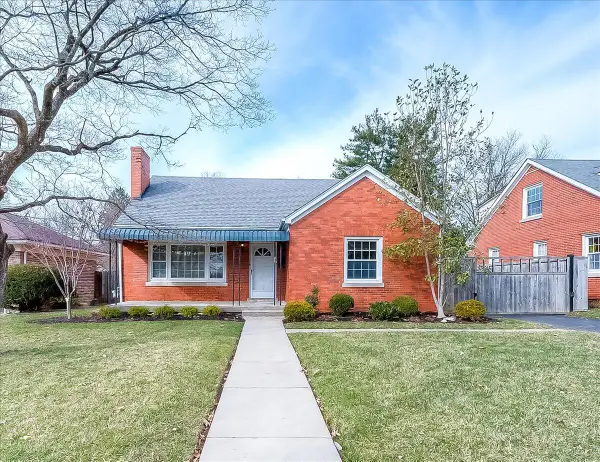 $445,000Active3 beds 2 baths2,267 sq. ft.
$445,000Active3 beds 2 baths2,267 sq. ft.217 Boiling Springs Drive, Lexington, KY 40511
MLS# 26002955Listed by: BLUEGRASS REALTY & INVESTMENTS - New
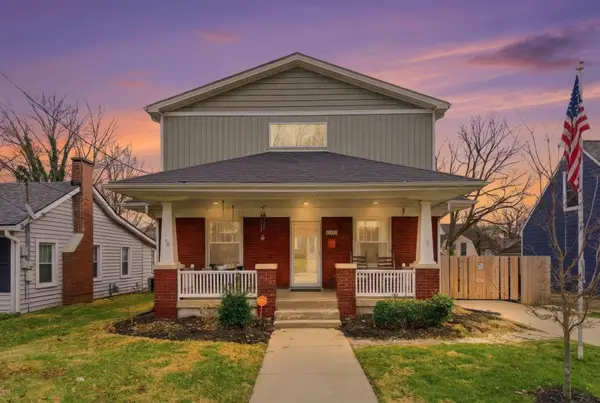 $620,000Active4 beds 2 baths2,232 sq. ft.
$620,000Active4 beds 2 baths2,232 sq. ft.228 Bassett Avenue, Lexington, KY 40502
MLS# 26002952Listed by: LIFSTYL REAL ESTATE

