Local realty services provided by:ERA Select Real Estate
Upcoming open houses
- Sun, Feb 0101:00 pm - 03:00 pm
Listed by: sheridan a sims, rob bradley
Office: keller williams commonwealth
MLS#:25504281
Source:KY_LBAR
Price summary
- Price:$240,000
- Price per sq. ft.:$137.77
- Monthly HOA dues:$313
About this home
Welcome to 500 Laketower Drive #47! Step inside to a bright, open floor plan featuring a two-story living room with soaring ceilings and warm hardwood floors. The inviting family room offers a classic brick, wood-burning fireplace, perfect for cozy evenings, and flows effortlessly into the dining area and updated kitchen. The kitchen showcases granite countertops, a stylish tile backsplash, and stainless-steel appliances, making it as functional as it is beautiful. Step out from the living area onto your private covered and uncovered patios, ideal for morning coffee or hosting friends outdoors. Upstairs, you'll find two spacious bedrooms with generous closets and a large full bath. Additional highlights include a convenient main-level half bath and covered parking just steps from your front door, with plenty of guest parking available. Enjoy low-maintenance living with a serene lakeside setting, modern updates, and inviting spaces throughout, the perfect place to call home. As part of the Lakeshore Village community, you'll enjoy access to a clubhouse, pool, lake, and close driving distance from downtown Lexington, Chevy Chase, and UK. Move-in ready and full of charm, this property is ready to welcome you home! The seller's are also offering a 1-year America's Preferred Home Warranty to the buyer at closing! For HOA info use this link: https://www.lakeshorevillage.org
Contact an agent
Home facts
- Year built:1977
- Listing ID #:25504281
- Added:99 day(s) ago
- Updated:January 31, 2026 at 04:47 PM
Rooms and interior
- Bedrooms:2
- Total bathrooms:2
- Full bathrooms:1
- Half bathrooms:1
- Living area:1,742 sq. ft.
Heating and cooling
- Cooling:Electric, Heat Pump
- Heating:Electric, Heat Pump
Structure and exterior
- Year built:1977
- Building area:1,742 sq. ft.
- Lot area:0.05 Acres
Schools
- High school:Henry Clay
- Middle school:Morton
- Elementary school:Cassidy
Utilities
- Water:Public
- Sewer:Public Sewer
Finances and disclosures
- Price:$240,000
- Price per sq. ft.:$137.77
New listings near 500 Laketower Drive #47
- New
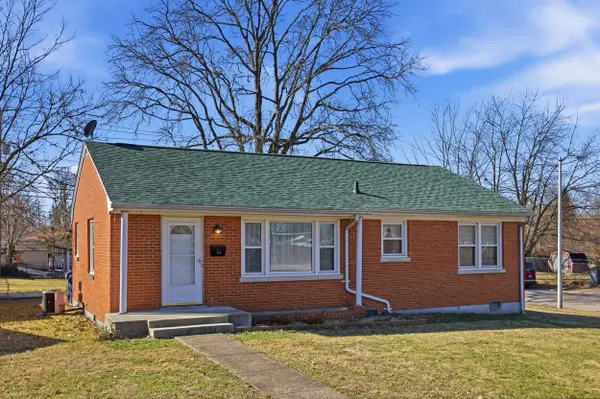 $199,000Active3 beds 1 baths1,203 sq. ft.
$199,000Active3 beds 1 baths1,203 sq. ft.546 Freeman Drive, Lexington, KY 40505
MLS# 26001945Listed by: PIVOT REALTY GROUP - New
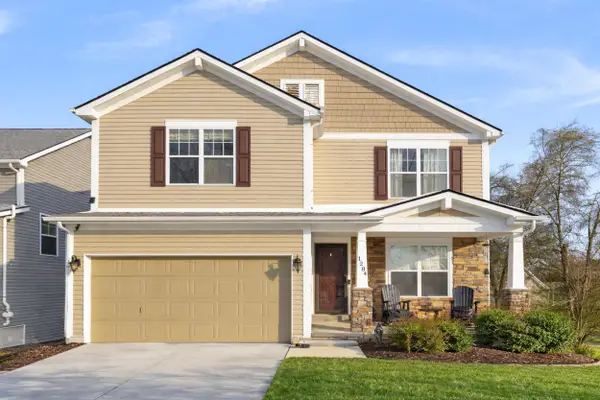 $390,000Active3 beds 4 baths3,027 sq. ft.
$390,000Active3 beds 4 baths3,027 sq. ft.1284 Greendale Road, Lexington, KY 40511
MLS# 26001934Listed by: THE BROKERAGE - New
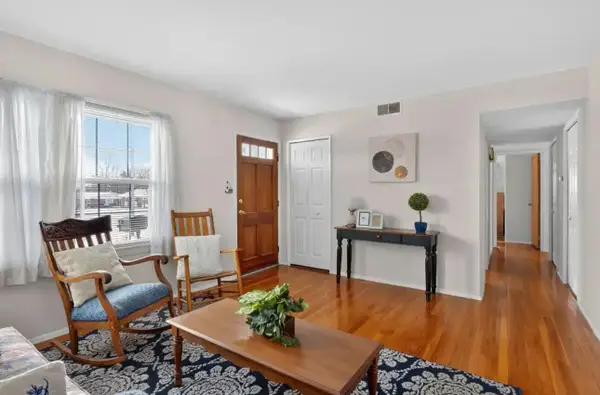 $215,000Active3 beds 1 baths1,245 sq. ft.
$215,000Active3 beds 1 baths1,245 sq. ft.681 Leslie Court, Lexington, KY 40505
MLS# 26001937Listed by: LEGACY REAL ESTATE FIRM - Open Sun, 2 to 4pmNew
 $559,000Active3 beds 3 baths2,653 sq. ft.
$559,000Active3 beds 3 baths2,653 sq. ft.427 Springhill Drive, Lexington, KY 40503
MLS# 26001929Listed by: RE/MAX CREATIVE REALTY - New
 $175,000Active4 beds 1 baths1,421 sq. ft.
$175,000Active4 beds 1 baths1,421 sq. ft.644 Northside Drive, Lexington, KY 40505
MLS# 26001931Listed by: RE/MAX ELITE LEXINGTON 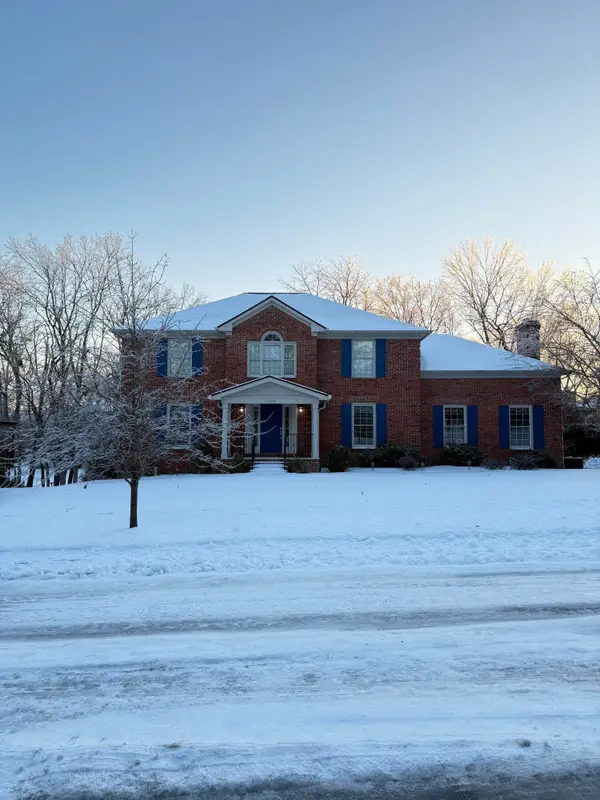 $640,000Pending5 beds 4 baths3,833 sq. ft.
$640,000Pending5 beds 4 baths3,833 sq. ft.2228 Abbeywood Road, Lexington, KY 40515
MLS# 26001903Listed by: BERKSHIRE HATHAWAY HOMESERVICES FOSTER REALTORS- Open Sun, 2 to 4pmNew
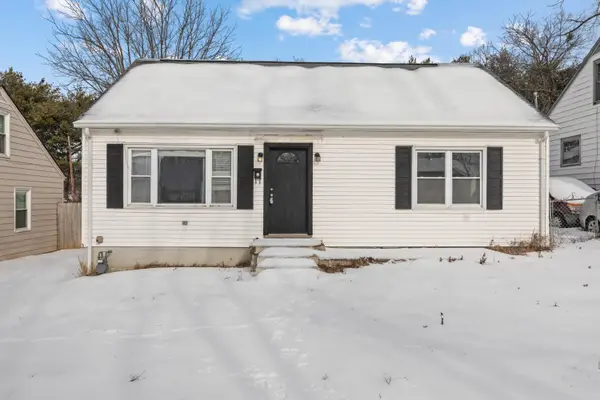 $215,000Active4 beds 2 baths1,400 sq. ft.
$215,000Active4 beds 2 baths1,400 sq. ft.169 Northwood Drive, Lexington, KY 40505
MLS# 26001904Listed by: MARSHALL LANE REAL ESTATE - LEXINGTON - New
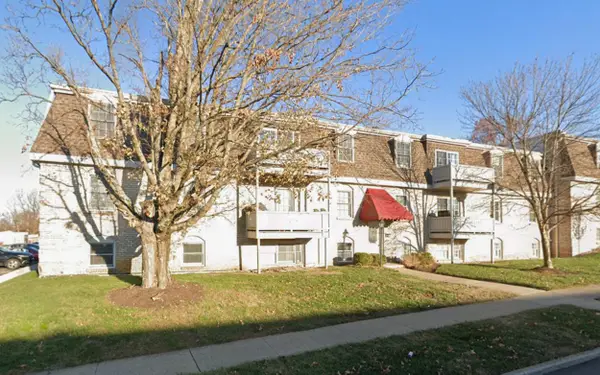 $157,900Active2 beds 1 baths922 sq. ft.
$157,900Active2 beds 1 baths922 sq. ft.175 Malabu Drive #8, Lexington, KY 40503
MLS# 26001905Listed by: RECTOR HAYDEN REALTORS - Open Sun, 1 to 3pmNew
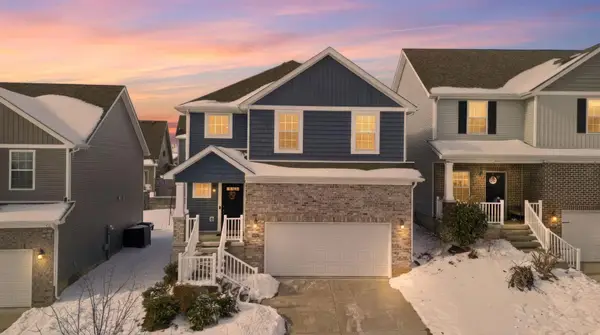 $349,900Active3 beds 3 baths1,546 sq. ft.
$349,900Active3 beds 3 baths1,546 sq. ft.2728 Burnt Mill Road, Lexington, KY 40511
MLS# 26001908Listed by: RE/MAX CREATIVE REALTY - Open Sat, 11am to 1pmNew
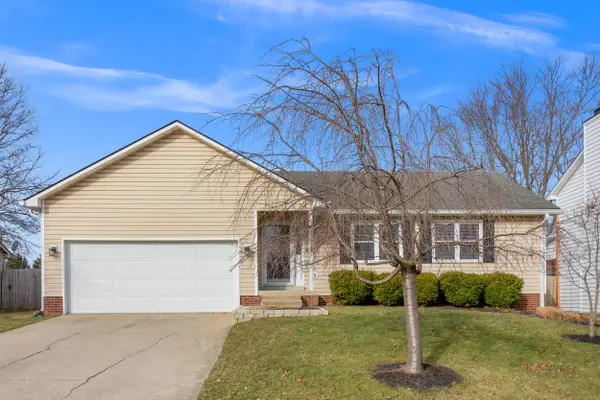 $318,000Active3 beds 2 baths1,200 sq. ft.
$318,000Active3 beds 2 baths1,200 sq. ft.3589 Boston Road, Lexington, KY 40503
MLS# 26001742Listed by: KELLER WILLIAMS COMMONWEALTH

