500 Laketower Drive #84, Lexington, KY 40502
Local realty services provided by:ERA Select Real Estate
500 Laketower Drive #84,Lexington, KY 40502
$275,000
- 3 Beds
- 3 Baths
- 1,874 sq. ft.
- Townhouse
- Pending
Listed by: w preston martin
Office: biller homes
MLS#:25501601
Source:KY_LBAR
Price summary
- Price:$275,000
- Price per sq. ft.:$146.74
- Monthly HOA dues:$348
About this home
Welcome Home to LakeShore Village. This property is a fabulously well-kept townhome in a well-kept LAKE FRONT community. It offers 3 bedrooms, 2 and 1/2 baths, with both a Great Room and Living Room/ Den. The Great Room features a GAS FIREPLACE, preventing the need to haul wood in all winter for a wood burning fireplace, like many in the community. The Great Room is open to a well-designed kitchen, with updated cabinets, counters, and Stainless-Steel appliances, and a breakfast bar. Upstairs, off the wide landing foyer, there are 3 nicely sized bedrooms, including a Primary Suite that includes a walk-thru tub. The guest bath is spacious enough to easily include the laundry area, and an interior linen closet. Heading back out through the Great Room, the privacy Fenced Deck area is HUGE, at approx 27x14.5 ft. Bring all the grill and smokers and still have plenty of room for a card game and a big TV. If you exit the gate, almost directly across the street are the main characters of the community: a large pool and clubhouse that are DIRECTLY on the LAKE. The pool is large with a wide deck area, the clubhouse is well appointed with seating and lounging areas, plus a full kitchen. Step outside to some of the best Lake views in Lexington from the outside deck and shoreline area. There is even a courtesy area to one side where you can store your canoe or kayak, and a small dock to aid in loading them up. Please check regulations regarding a yearly pass to boat on the lake.
Contact an agent
Home facts
- Year built:1977
- Listing ID #:25501601
- Added:147 day(s) ago
- Updated:January 31, 2026 at 05:38 AM
Rooms and interior
- Bedrooms:3
- Total bathrooms:3
- Full bathrooms:2
- Half bathrooms:1
- Living area:1,874 sq. ft.
Heating and cooling
- Cooling:Heat Pump
- Heating:Heat Pump
Structure and exterior
- Year built:1977
- Building area:1,874 sq. ft.
- Lot area:0.04 Acres
Schools
- High school:Henry Clay
- Middle school:Morton
- Elementary school:Cassidy
Utilities
- Water:Public
- Sewer:Public Sewer
Finances and disclosures
- Price:$275,000
- Price per sq. ft.:$146.74
New listings near 500 Laketower Drive #84
- New
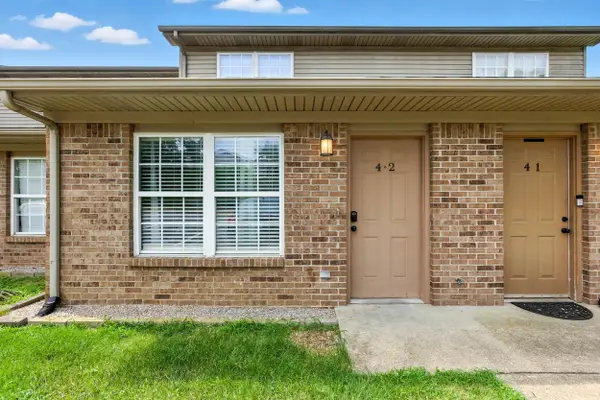 $205,000Active3 beds 2 baths1,232 sq. ft.
$205,000Active3 beds 2 baths1,232 sq. ft.1100 Horsemans Lane #42, Lexington, KY 40504
MLS# 26002474Listed by: WEESNER PROPERTIES, INC. - New
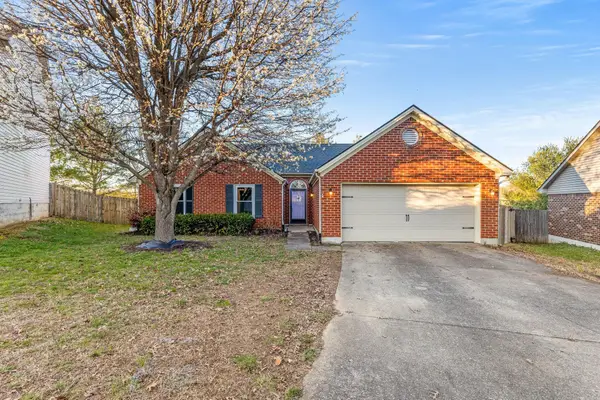 $339,900Active3 beds 2 baths1,406 sq. ft.
$339,900Active3 beds 2 baths1,406 sq. ft.1280 Kennecott Way, Lexington, KY 40514
MLS# 26002257Listed by: KELLER WILLIAMS LEGACY GROUP - New
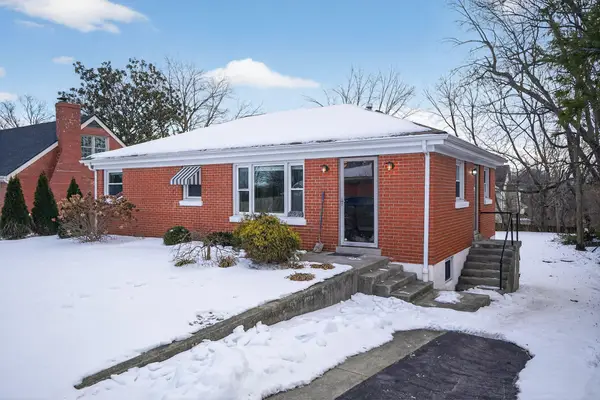 $260,000Active3 beds 1 baths988 sq. ft.
$260,000Active3 beds 1 baths988 sq. ft.2564 Millbrook Drive, Lexington, KY 40503
MLS# 26002442Listed by: LIFSTYL REAL ESTATE - Open Thu, 5 to 6:30pmNew
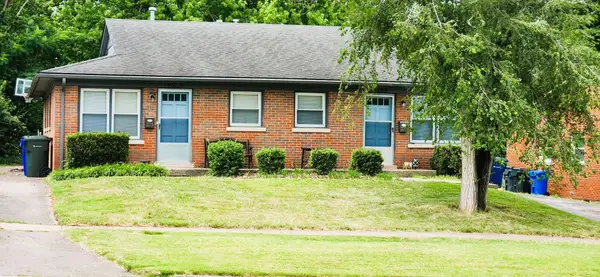 $249,900Active4 beds 2 baths1,560 sq. ft.
$249,900Active4 beds 2 baths1,560 sq. ft.2245 Alexandria Drive, Lexington, KY 40504
MLS# 26002427Listed by: BUILDING THE BLUEGRASS REALTY - New
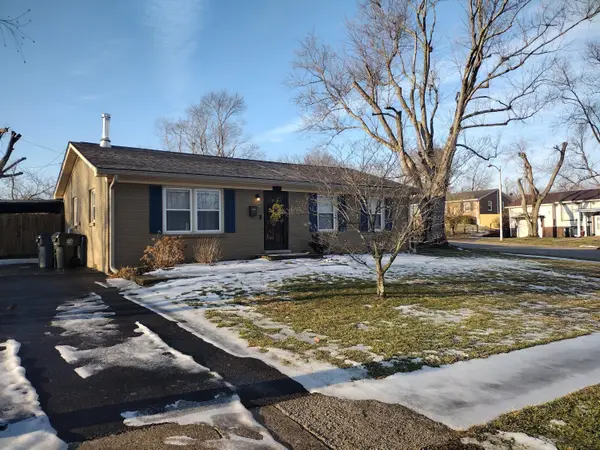 $284,900Active4 beds 2 baths1,614 sq. ft.
$284,900Active4 beds 2 baths1,614 sq. ft.322 Nottingham Road, Lexington, KY 40517
MLS# 26002428Listed by: COLD HARBOR REALTY - New
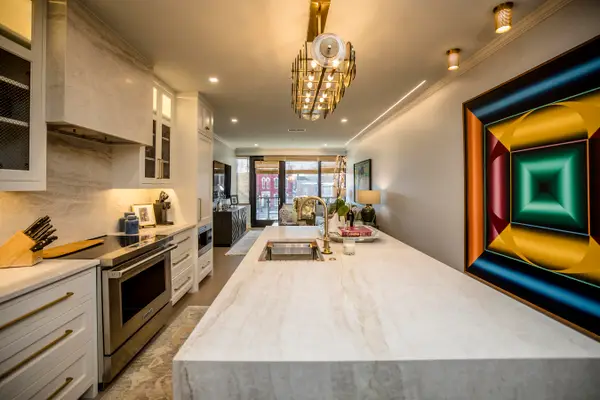 $1,075,000Active2 beds 3 baths1,387 sq. ft.
$1,075,000Active2 beds 3 baths1,387 sq. ft.106 W Vine Street #405, Lexington, KY 40507
MLS# 26002430Listed by: BLACK CROW REAL ESTATE - New
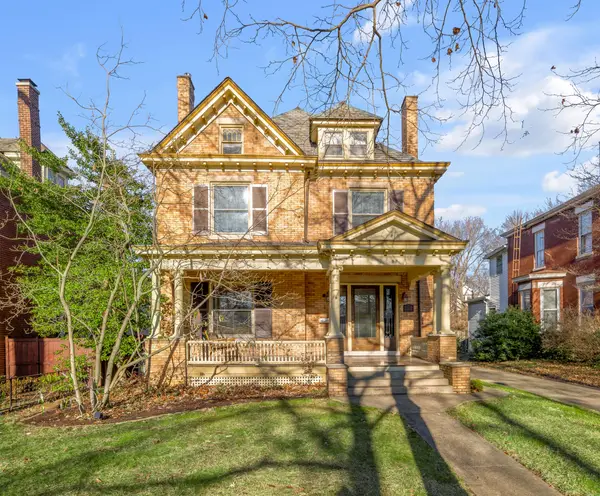 $899,900Active5 beds 2 baths3,110 sq. ft.
$899,900Active5 beds 2 baths3,110 sq. ft.325 Transylvania Park, Lexington, KY 40508
MLS# 26002415Listed by: BLUEGRASS SOTHEBY'S INTERNATIONAL REALTY - New
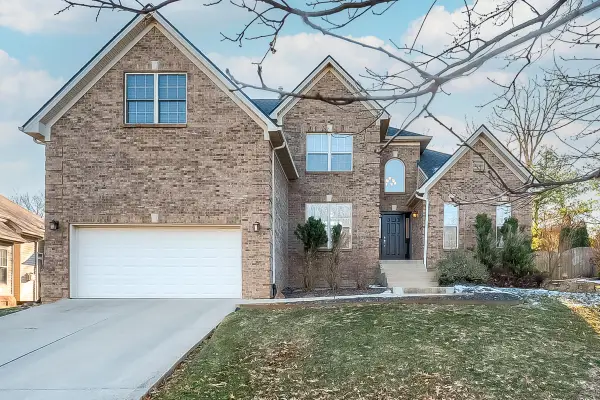 $499,900Active4 beds 3 baths2,564 sq. ft.
$499,900Active4 beds 3 baths2,564 sq. ft.2217 Sunningdale Drive, Lexington, KY 40509
MLS# 26002420Listed by: BLUEGRASS SOTHEBY'S INTERNATIONAL REALTY - Open Sun, 2 to 4pmNew
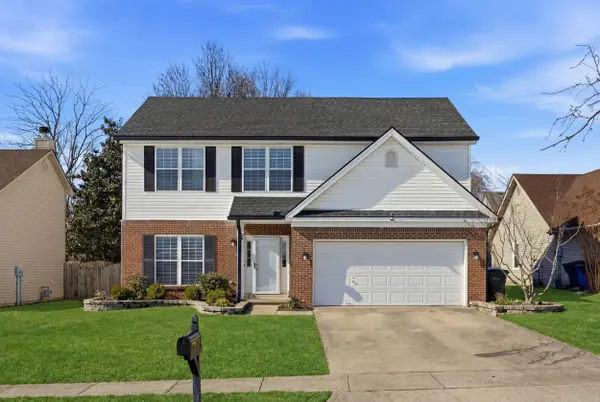 $370,000Active4 beds 3 baths2,020 sq. ft.
$370,000Active4 beds 3 baths2,020 sq. ft.344 Valley Brook Drive, Lexington, KY 40511
MLS# 26002411Listed by: THE BROKERAGE - New
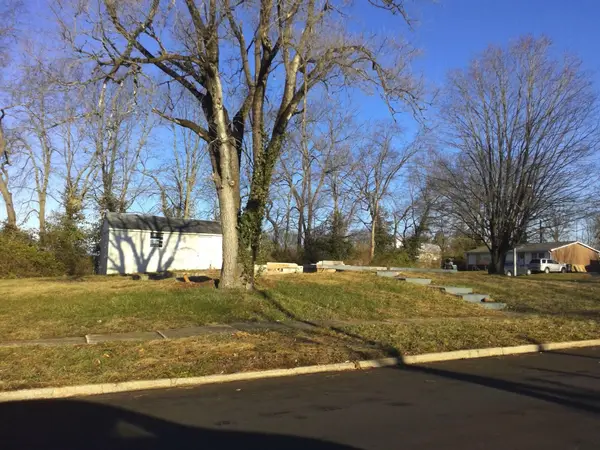 $100,000Active0.49 Acres
$100,000Active0.49 Acres2339 Pierson Drive, Lexington, KY 40505
MLS# 26002399Listed by: RED 1 REALTY

